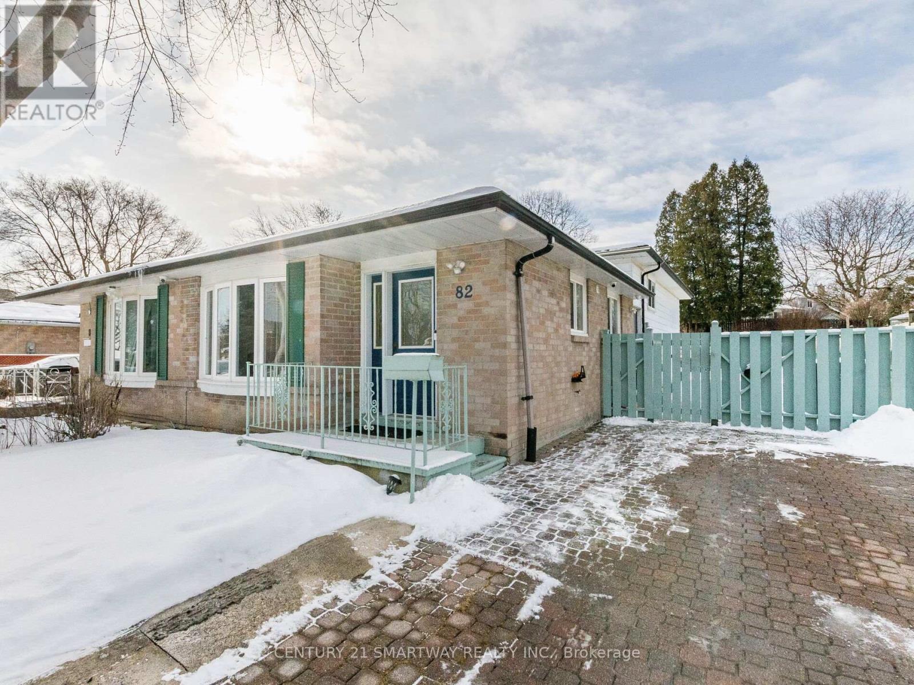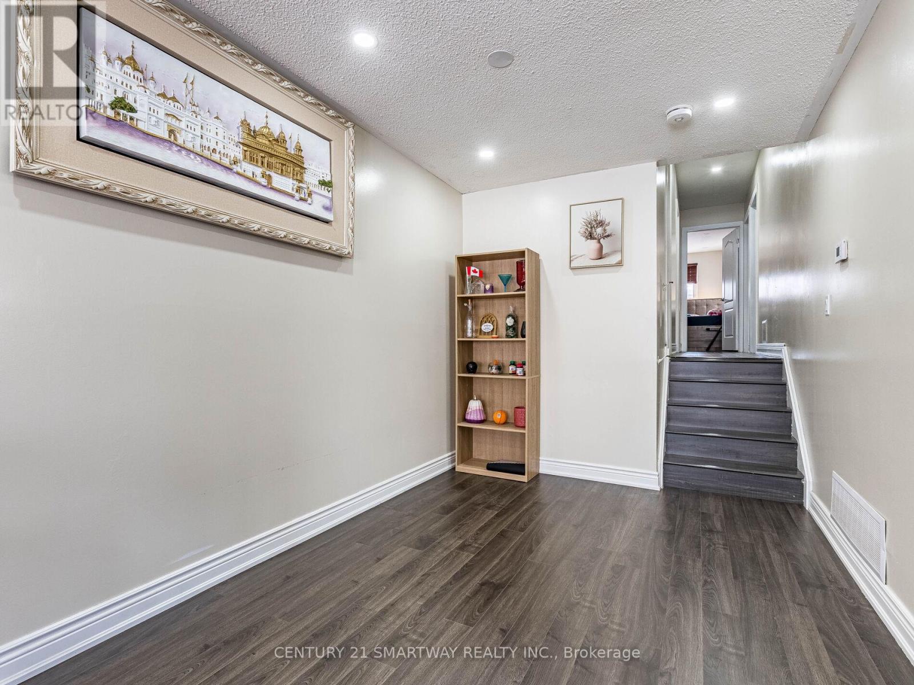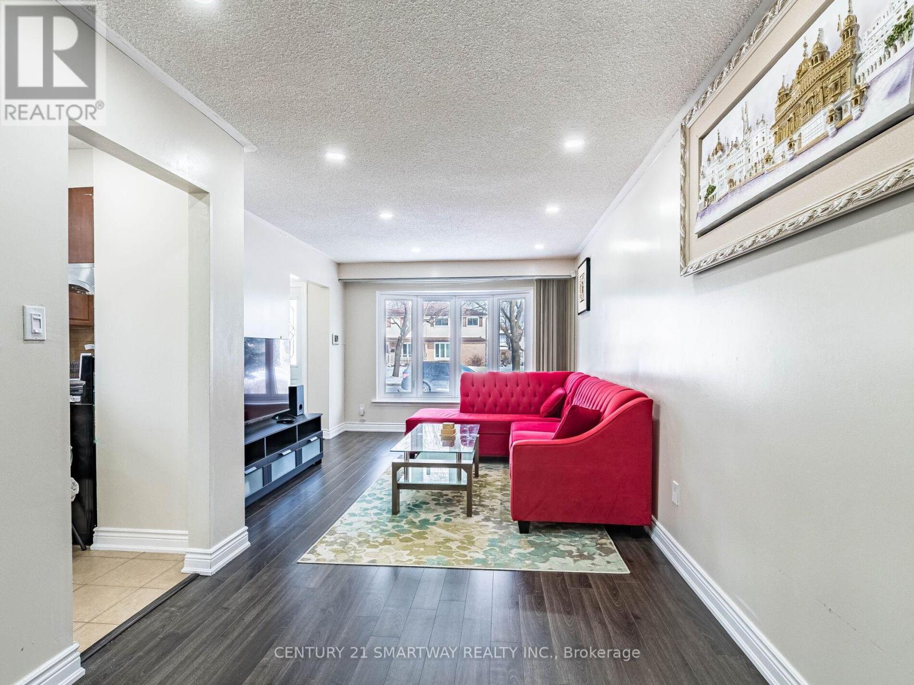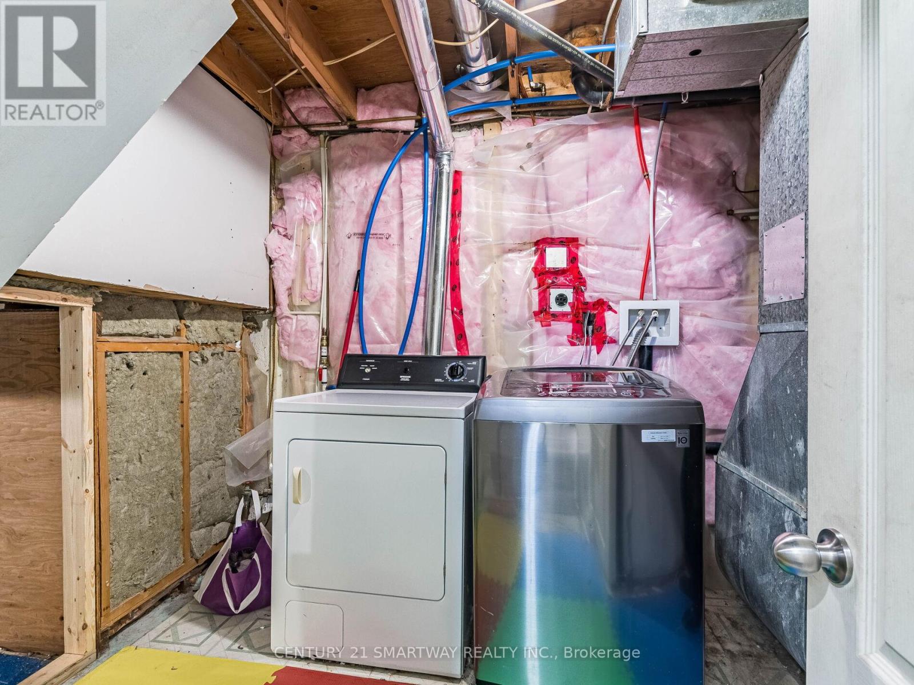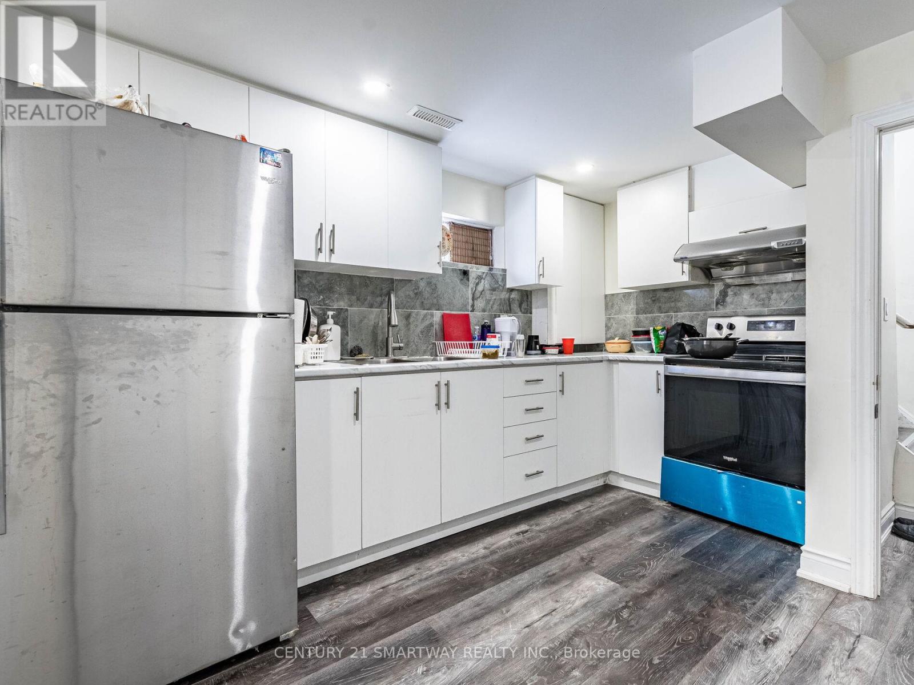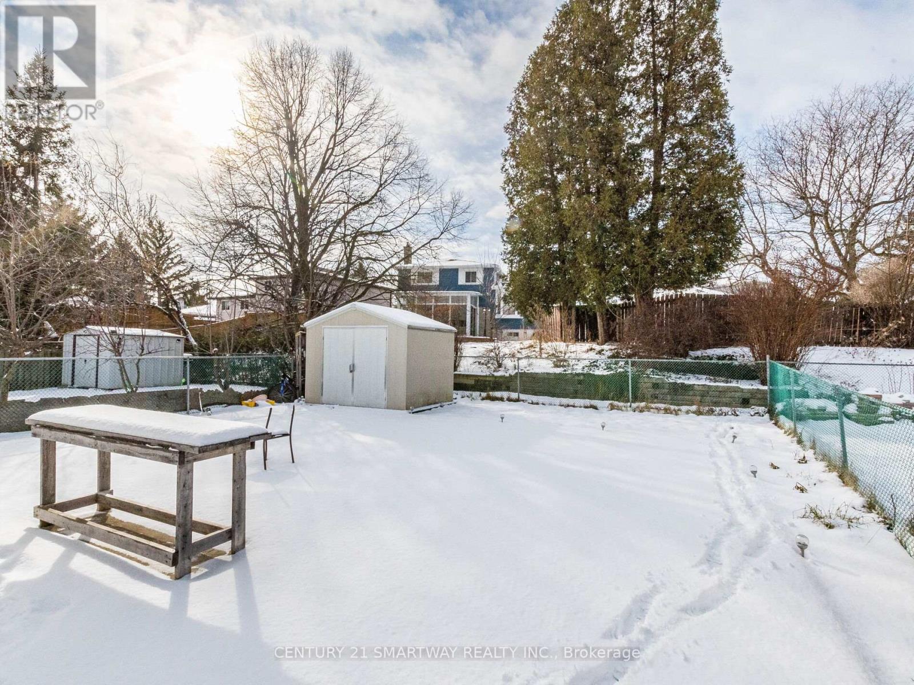82 Greenmount Road Brampton, Ontario L6S 1T8
$849,000
Spacious 3-Bedroom Home with Legal 1-Bedroom Basement Apartment Prime Location! Discover this beautifully maintained 3-bedroom, 2-bathroom home with a fully legal 1-bedroom basement apartment perfect for additional income or extended family living. Ideally situated just minutes from Bramalea City Centre, Chinguacousy Park, top-rated schools public transit, and major grocery stores, this home offers unmatched convenience and accessibility. Modern Upgrades & Features: *New sewage system & upgraded main water supply line for peace of mind *Widened driveway with parking for up to 5 vehicles *Separate side entrance for private access to the legal basement apartment, *Owned tankless water heater for energy efficiency *Spacious master bedroom with ensuite. This well-kept, move-in-ready home is a fantastic opportunity for first-time buyers and savvy investors alike. Don't miss your chance homes like this don't stay on the market for long! Schedule your viewing today! (id:24801)
Property Details
| MLS® Number | W11982778 |
| Property Type | Single Family |
| Community Name | Northgate |
| Features | Carpet Free |
| Parking Space Total | 5 |
| Structure | Shed |
Building
| Bathroom Total | 3 |
| Bedrooms Above Ground | 3 |
| Bedrooms Below Ground | 1 |
| Bedrooms Total | 4 |
| Appliances | Water Heater - Tankless, Water Heater, Dryer, Refrigerator, Two Stoves, Washer |
| Basement Features | Apartment In Basement |
| Basement Type | N/a |
| Construction Style Attachment | Semi-detached |
| Construction Style Split Level | Backsplit |
| Cooling Type | Central Air Conditioning |
| Exterior Finish | Brick, Vinyl Siding |
| Flooring Type | Laminate |
| Heating Fuel | Natural Gas |
| Heating Type | Forced Air |
| Type | House |
| Utility Water | Municipal Water |
Parking
| No Garage |
Land
| Acreage | No |
| Sewer | Sanitary Sewer |
| Size Depth | 121 Ft ,11 In |
| Size Frontage | 35 Ft |
| Size Irregular | 35 X 121.94 Ft |
| Size Total Text | 35 X 121.94 Ft |
Rooms
| Level | Type | Length | Width | Dimensions |
|---|---|---|---|---|
| Lower Level | Bathroom | Measurements not available | ||
| Lower Level | Bathroom | 2.99 m | 2.99 m x Measurements not available | |
| Lower Level | Kitchen | Measurements not available | ||
| Lower Level | Bedroom | Measurements not available | ||
| Main Level | Living Room | 7.24 m | 2.56 m | 7.24 m x 2.56 m |
| Main Level | Dining Room | 7.24 m | 2.56 m | 7.24 m x 2.56 m |
| Main Level | Kitchen | 5.31 m | 2.34 m | 5.31 m x 2.34 m |
| Upper Level | Primary Bedroom | 3.22 m | 3 m | 3.22 m x 3 m |
| Upper Level | Bedroom 2 | 3.99 m | 2.57 m | 3.99 m x 2.57 m |
| Upper Level | Bedroom 3 | 3.2 m | 2.87 m | 3.2 m x 2.87 m |
https://www.realtor.ca/real-estate/27939616/82-greenmount-road-brampton-northgate-northgate
Contact Us
Contact us for more information
Lakhvinder Gill
Broker
1315 Derry Road East, Unit 4
Mississauga, Ontario L5T 1B6
(905) 565-6363
(905) 565-0663





