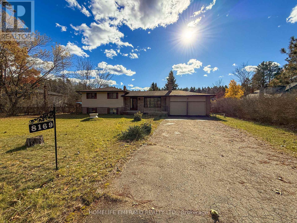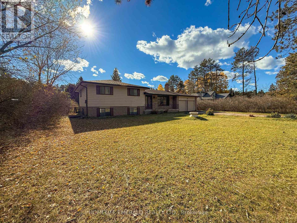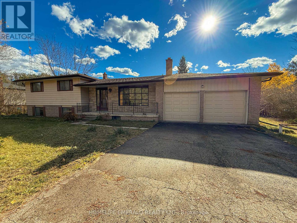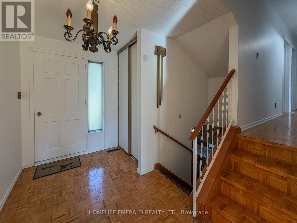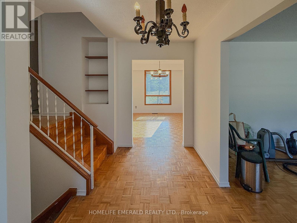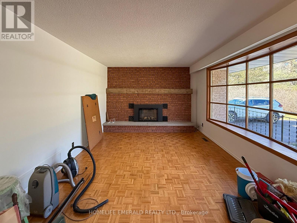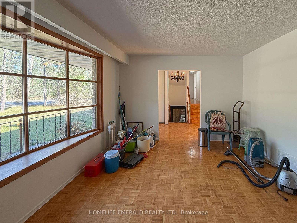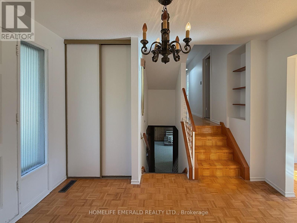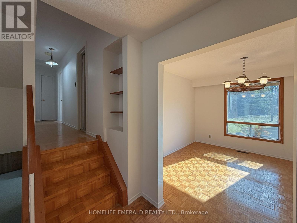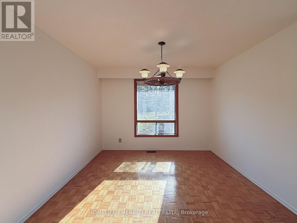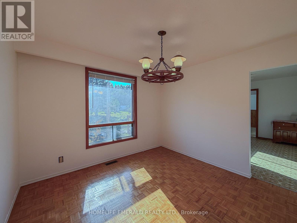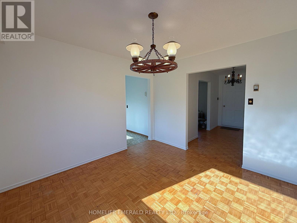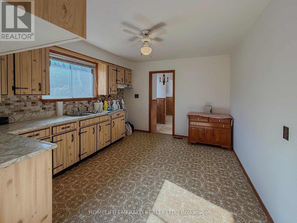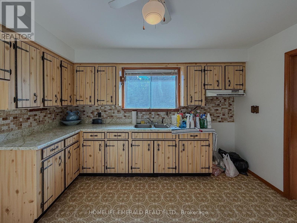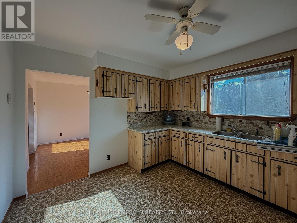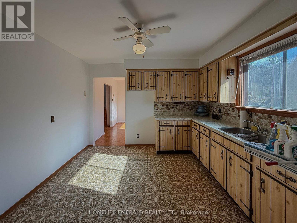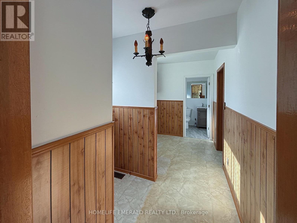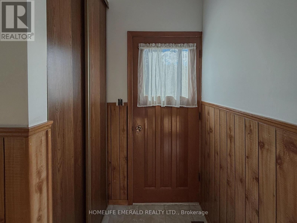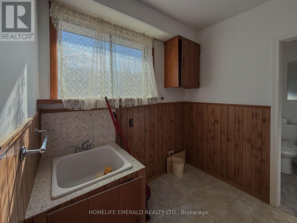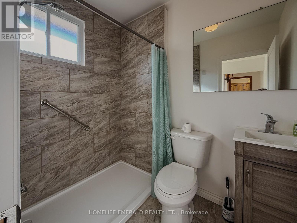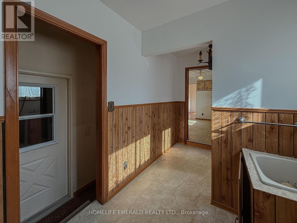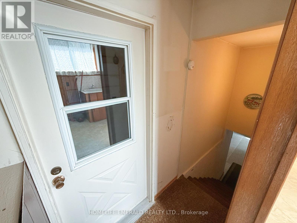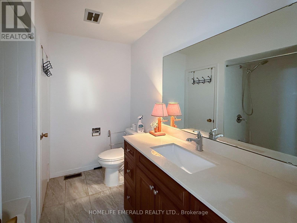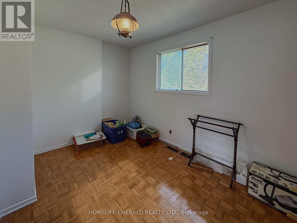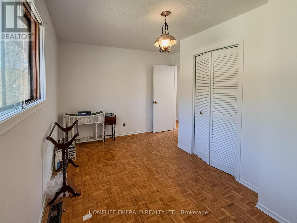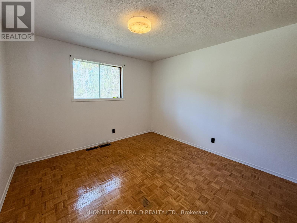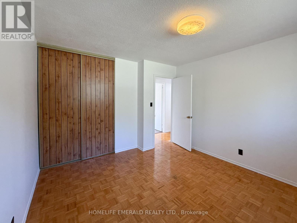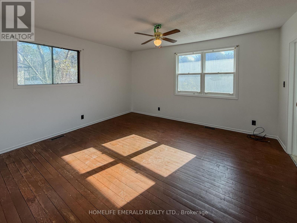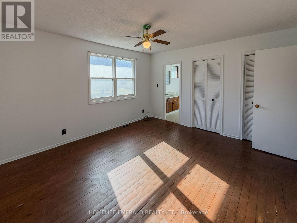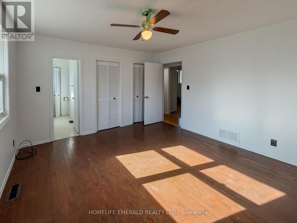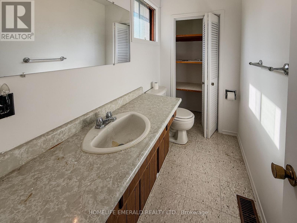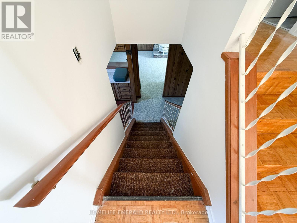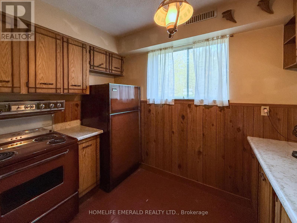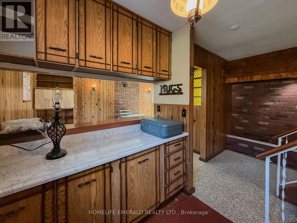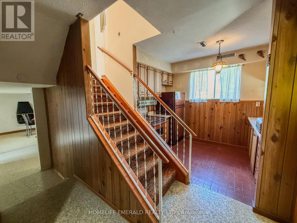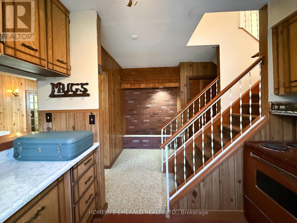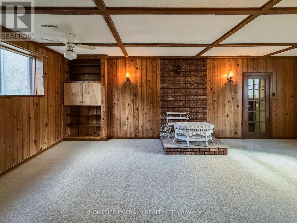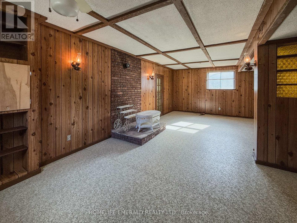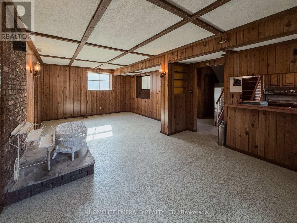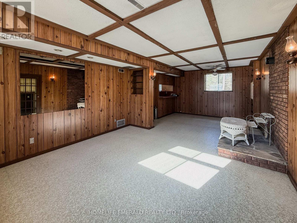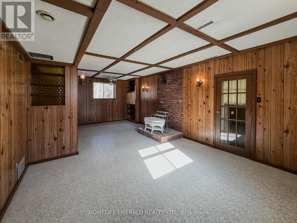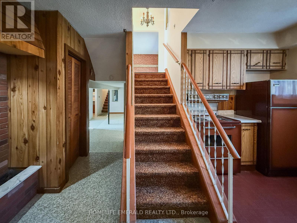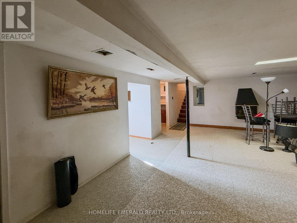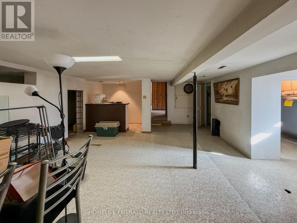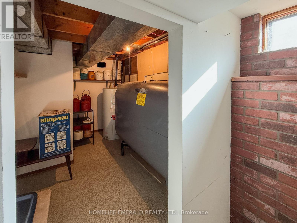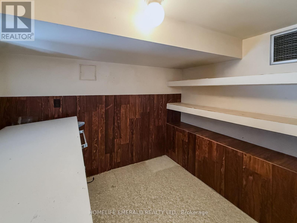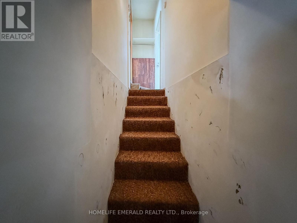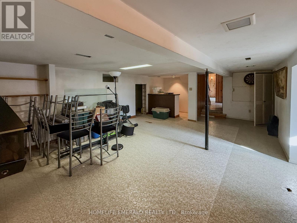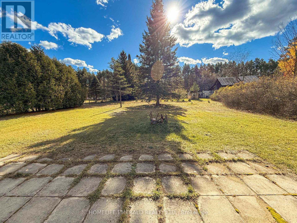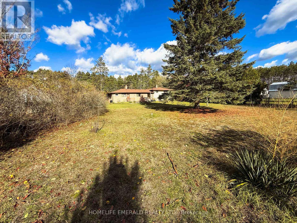8169 Main Street E Adjala-Tosorontio, Ontario L0M 1M0
$749,900
Nestled in the charming community of Lisle this well-built 3 bedroom with 3 bath side-split has over 2,600 sqft of finished living space & sits on a generous 100' x 330' lot on a quiet street. Surrounded by mature trees in a peaceful, family-friendly area, this home offers exceptional space & comfort on all levels, perfect for a growing family. The property provides a wonderful blend of small-town charm & is just waiting for a new family to make it their forever home. (id:24801)
Property Details
| MLS® Number | N12517830 |
| Property Type | Single Family |
| Community Name | Lisle |
| Features | Irregular Lot Size, Carpet Free |
| Parking Space Total | 6 |
| Structure | Porch |
Building
| Bathroom Total | 3 |
| Bedrooms Above Ground | 3 |
| Bedrooms Total | 3 |
| Age | 31 To 50 Years |
| Amenities | Fireplace(s) |
| Appliances | Stove, Window Coverings, Refrigerator |
| Basement Development | Finished |
| Basement Type | Full, N/a (finished), Crawl Space |
| Construction Style Attachment | Detached |
| Construction Style Split Level | Sidesplit |
| Cooling Type | None |
| Exterior Finish | Brick, Vinyl Siding |
| Fireplace Present | Yes |
| Fireplace Total | 2 |
| Foundation Type | Concrete |
| Half Bath Total | 1 |
| Heating Fuel | Oil |
| Heating Type | Forced Air |
| Size Interior | 1,100 - 1,500 Ft2 |
| Type | House |
Parking
| Attached Garage | |
| Garage |
Land
| Acreage | No |
| Sewer | Septic System |
| Size Depth | 330 Ft ,1 In |
| Size Frontage | 100 Ft |
| Size Irregular | 100 X 330.1 Ft ; 87.92 X 328.71 |
| Size Total Text | 100 X 330.1 Ft ; 87.92 X 328.71|1/2 - 1.99 Acres |
| Zoning Description | Hr1 |
Rooms
| Level | Type | Length | Width | Dimensions |
|---|---|---|---|---|
| Second Level | Bathroom | 2.37 m | 1.39 m | 2.37 m x 1.39 m |
| Second Level | Primary Bedroom | 4.21 m | 3.86 m | 4.21 m x 3.86 m |
| Second Level | Bathroom | 2.8 m | 1.27 m | 2.8 m x 1.27 m |
| Second Level | Bedroom 2 | 3.34 m | 3.57 m | 3.34 m x 3.57 m |
| Second Level | Bedroom 3 | 3.34 m | 3.42 m | 3.34 m x 3.42 m |
| Basement | Kitchen | 2.08 m | 2.08 m | 2.08 m x 2.08 m |
| Basement | Family Room | 7.75 m | 4.13 m | 7.75 m x 4.13 m |
| Basement | Recreational, Games Room | 5.95 m | 3.94 m | 5.95 m x 3.94 m |
| Basement | Utility Room | 2.29 m | 1.78 m | 2.29 m x 1.78 m |
| Main Level | Foyer | 3.58 m | 2.11 m | 3.58 m x 2.11 m |
| Main Level | Living Room | 4.44 m | 3.49 m | 4.44 m x 3.49 m |
| Main Level | Dining Room | 3.29 m | 3.45 m | 3.29 m x 3.45 m |
| Main Level | Kitchen | 3.82 m | 3.21 m | 3.82 m x 3.21 m |
| Main Level | Laundry Room | 4.11 m | 2.14 m | 4.11 m x 2.14 m |
| Main Level | Bathroom | 2.19 m | 1.5 m | 2.19 m x 1.5 m |
Utilities
| Electricity | Installed |
https://www.realtor.ca/real-estate/29076169/8169-main-street-e-adjala-tosorontio-lisle-lisle
Contact Us
Contact us for more information
138 Mill Street
Angus, Ontario L0M 1B2
(705) 424-0770
(705) 424-4197
www.homelife-emerald.com
Jenna Forsyth
Broker of Record
www.theforsythteam.com/
www.facebook.com/TheForsythTeam/
138 Mill Street
Angus, Ontario L0M 1B2
(705) 424-0770
(705) 424-4197
www.homelife-emerald.com


