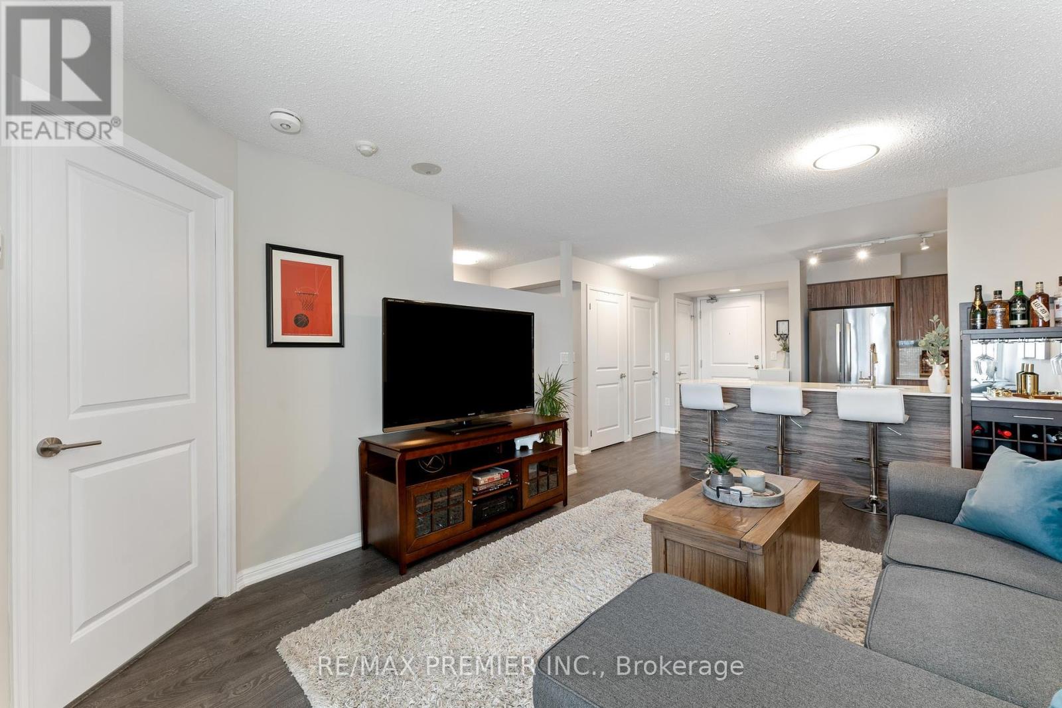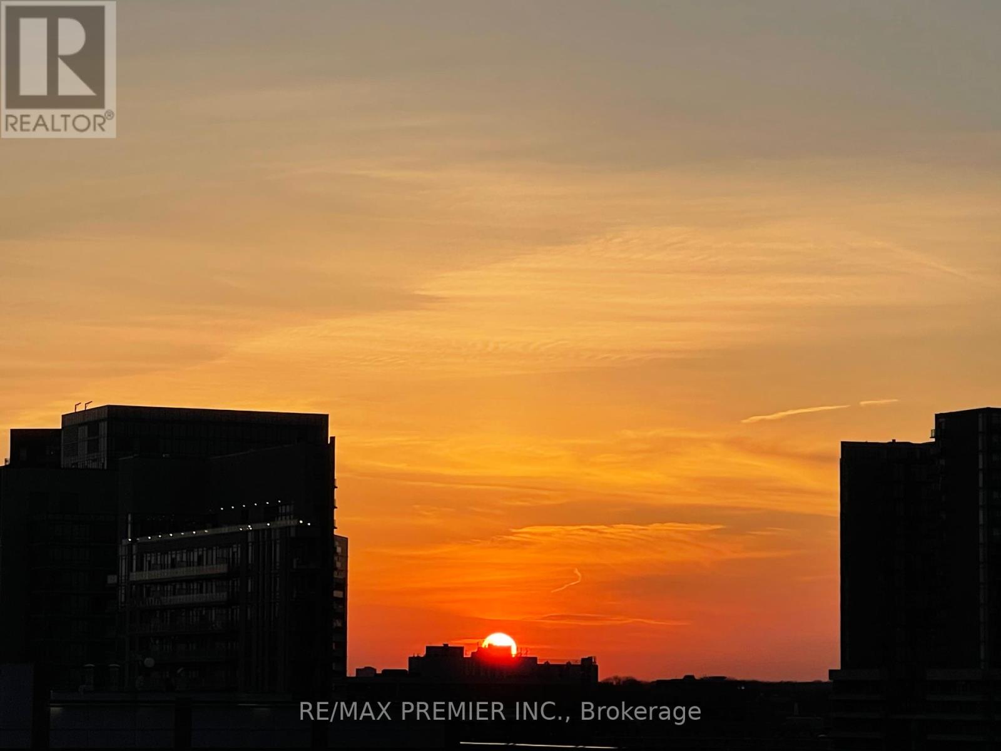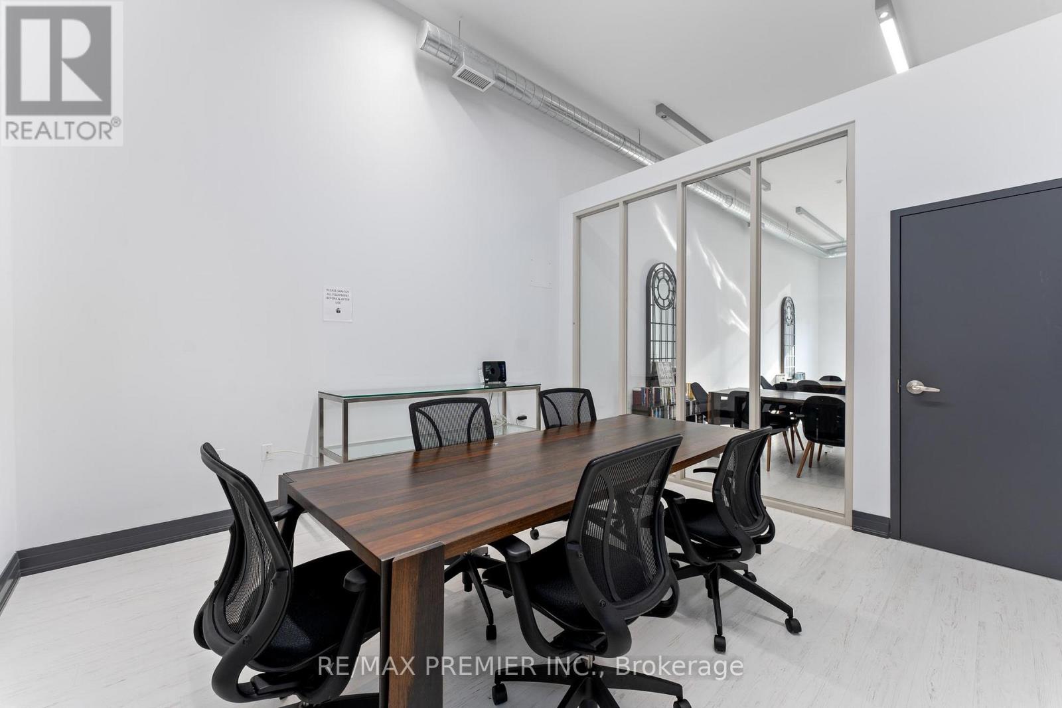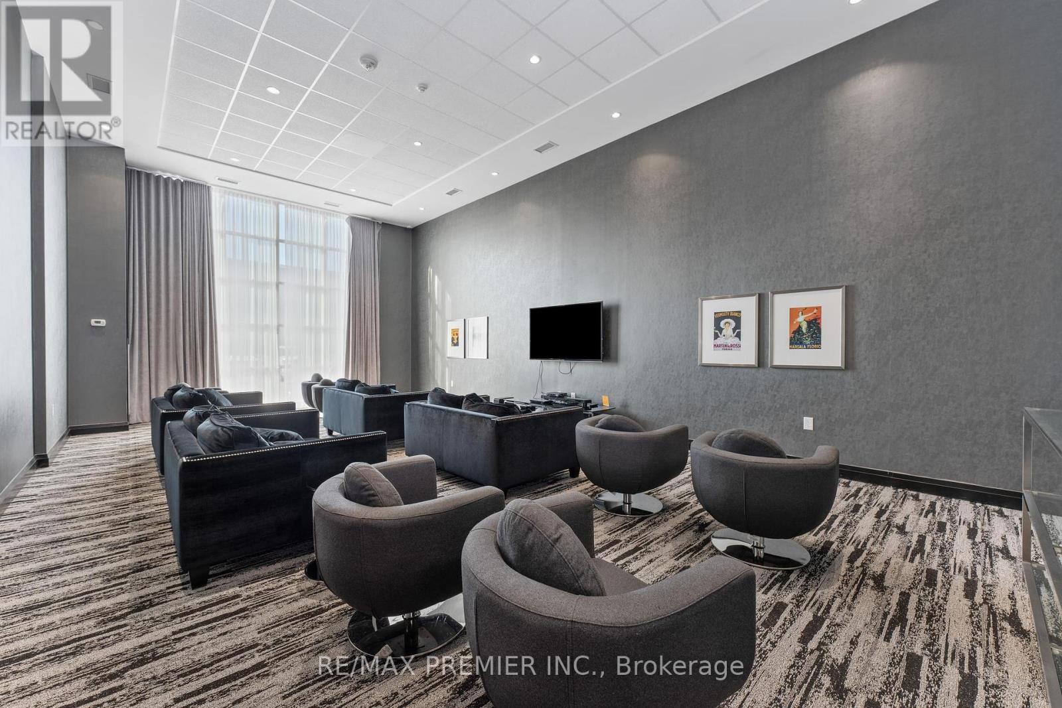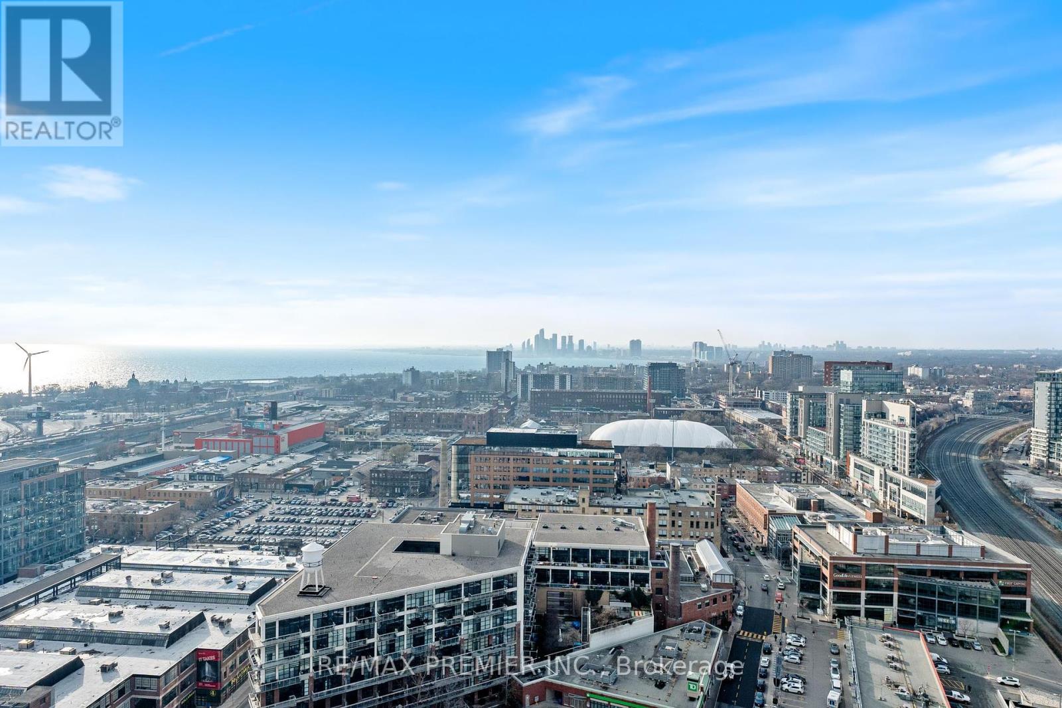814 - 125 Western Battery Road Toronto, Ontario M6K 3R8
$684,900Maintenance, Heat, Water, Common Area Maintenance, Insurance, Parking
$502.86 Monthly
Maintenance, Heat, Water, Common Area Maintenance, Insurance, Parking
$502.86 MonthlyWelcome To This Stunning 1-Bedroom Plus Den Condo Located In The Heart Of Liberty Village. Boasting A Functional Layout, This Modern Space Features 2 Full Bathrooms, Making It Perfect For Professionals Or Couples Who Appreciate A Bit Of Extra Room. The Kitchen Is Equipped With Full-Size Stainless Steel Appliances, And The Convenience Of Ensuite Laundry Adds To The Appeal. You'll Love The Unobstructed West-Facing Views, Offering Beautiful Sunsets And Plenty Of Natural Light Throughout The Day. This Condo Also Includes 1 Parking Spot And 1 Locker, Providing Ample Storage Space. Situated Close To All Amenities, With Easy Access To Shops, Restaurants, And Public Transit, This Condo Offers The Best Of Urban Living In One Of Toronto's Most Desirable Neighborhoods. **** EXTRAS **** Overlooking King Street West, You're Close To Toronto's Trendy Queen West, Known For Its Alternative Music, Art, And Fashion. Residents Can Easily Walk To The Metro, Nofrills, Banks, The Gym, The LCBO, & Several Retail Outlets. (id:24801)
Property Details
| MLS® Number | C9370626 |
| Property Type | Single Family |
| Community Name | Niagara |
| CommunityFeatures | Pet Restrictions |
| Features | Balcony |
| ParkingSpaceTotal | 1 |
Building
| BathroomTotal | 2 |
| BedroomsAboveGround | 1 |
| BedroomsBelowGround | 1 |
| BedroomsTotal | 2 |
| Amenities | Exercise Centre, Party Room, Visitor Parking, Storage - Locker, Security/concierge |
| Appliances | Dishwasher, Dryer, Microwave, Refrigerator, Stove, Washer, Window Coverings |
| CoolingType | Central Air Conditioning |
| ExteriorFinish | Concrete |
| FlooringType | Laminate |
| HeatingFuel | Natural Gas |
| HeatingType | Forced Air |
| SizeInterior | 599.9954 - 698.9943 Sqft |
| Type | Apartment |
Parking
| Underground |
Land
| Acreage | No |
Rooms
| Level | Type | Length | Width | Dimensions |
|---|---|---|---|---|
| Main Level | Kitchen | 3.66 m | 2.44 m | 3.66 m x 2.44 m |
| Main Level | Living Room | 3.35 m | 2.74 m | 3.35 m x 2.74 m |
| Main Level | Dining Room | 3.35 m | 2.74 m | 3.35 m x 2.74 m |
| Main Level | Eating Area | 3.3 m | 3.05 m | 3.3 m x 3.05 m |
| Main Level | Den | 2.31 m | 2.36 m | 2.31 m x 2.36 m |
https://www.realtor.ca/real-estate/27474360/814-125-western-battery-road-toronto-niagara-niagara
Interested?
Contact us for more information
Andrew Curci
Salesperson
9100 Jane St Bldg L #77
Vaughan, Ontario L4K 0A4
















