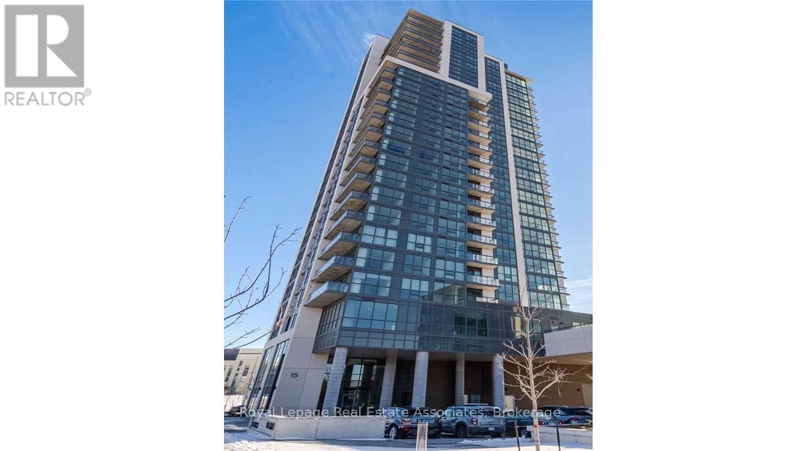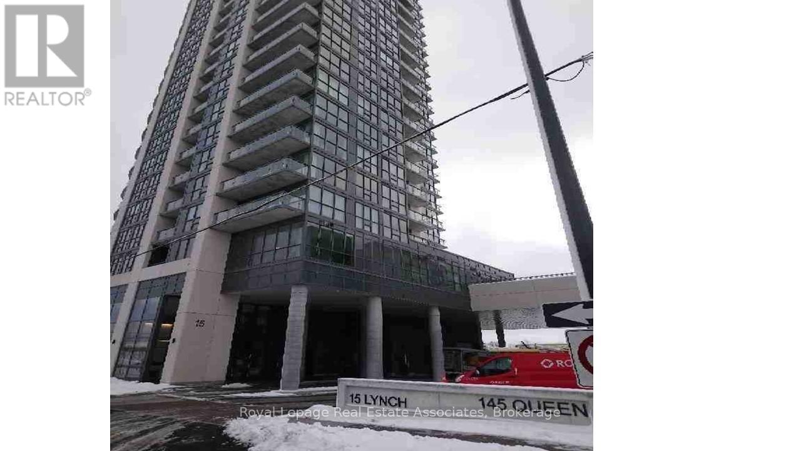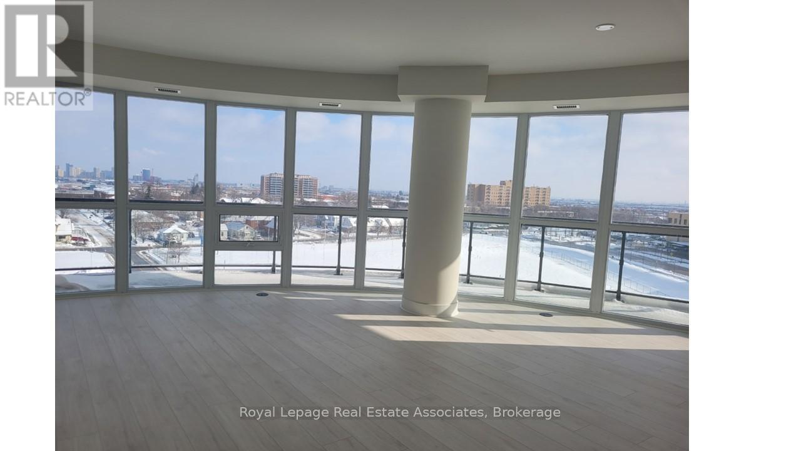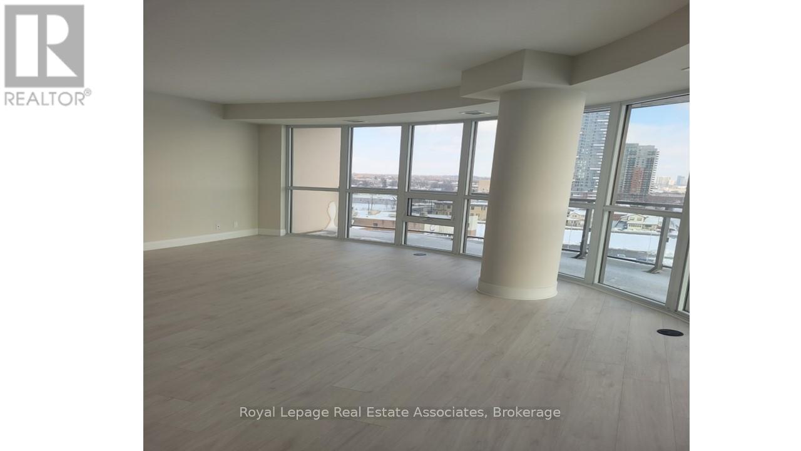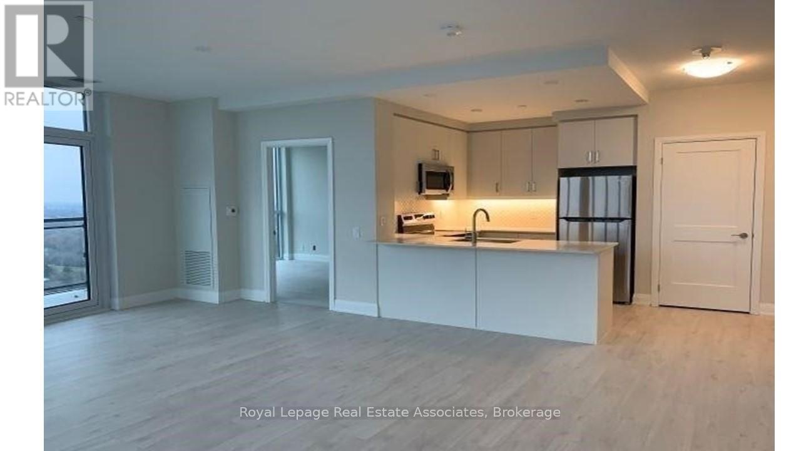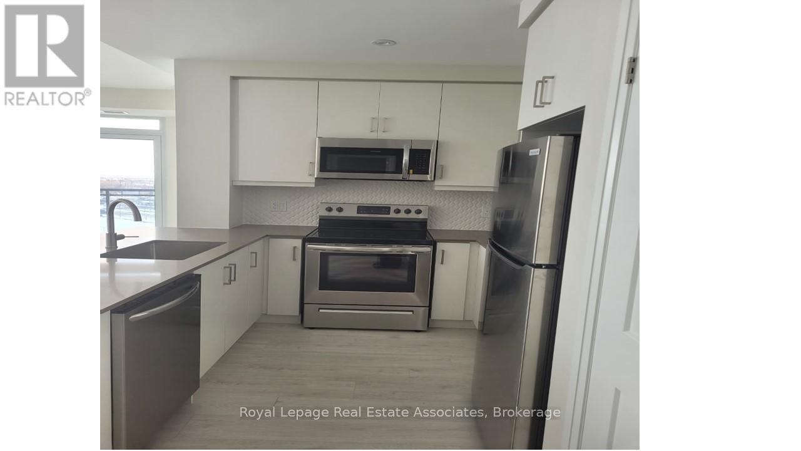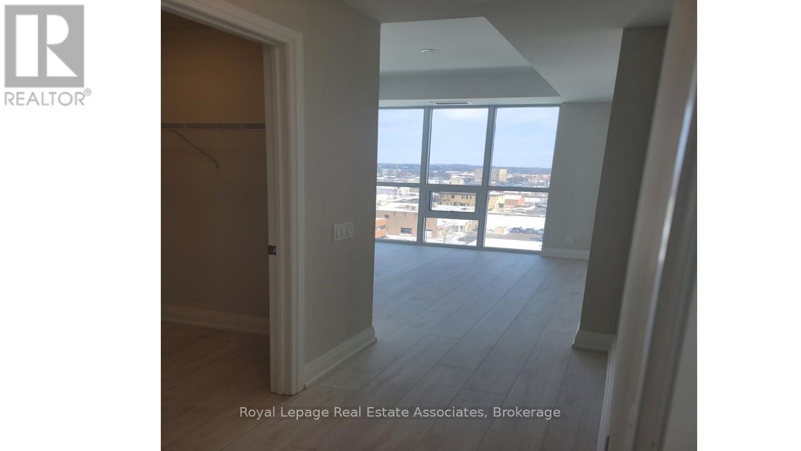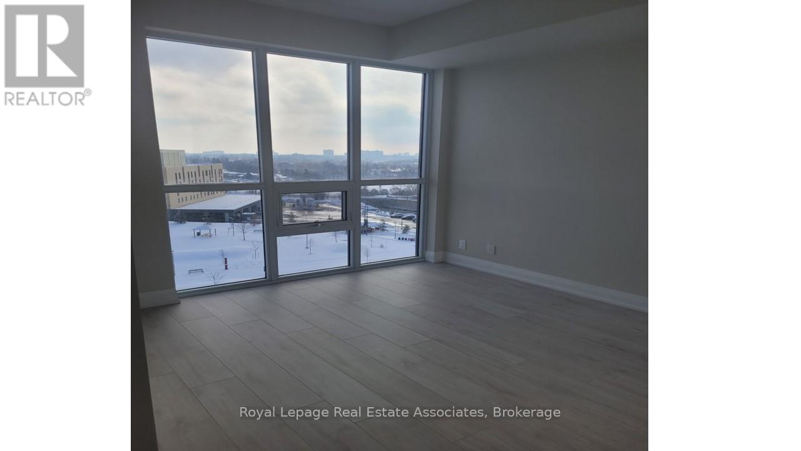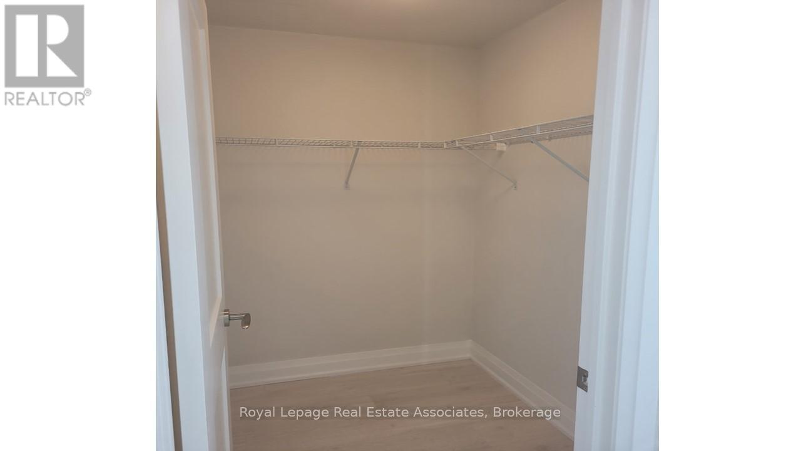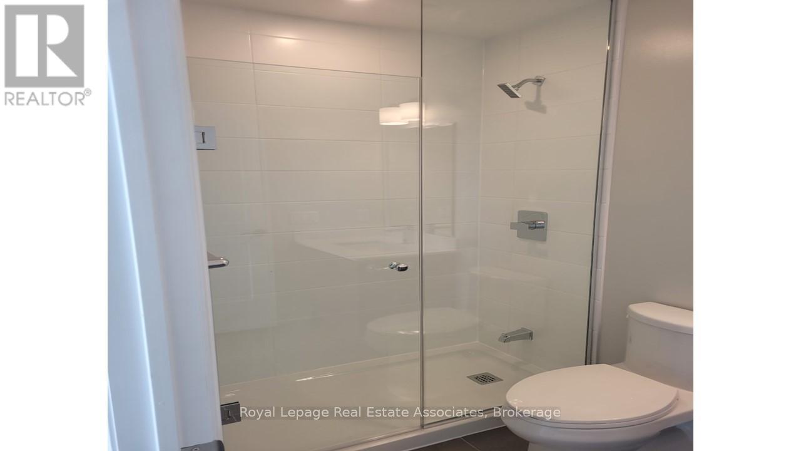804 - 15 Lynch Street Brampton, Ontario L6W 2Z8
2 Bedroom
2 Bathroom
900 - 999 ft2
Central Air Conditioning
Forced Air
$2,900 Monthly
Luxurious, bright and sunny condo in a prime location - Downtown Brampton. It has a modern design with open concept living/dining area. Beautiful view with long wrap around balcony. Modern kitchen with quartz counters. Stainless steel appliances. Two bedrooms, 2 bathrooms. The Master bedroom has an ensuite 3-piece washroom. Easy access and close proximity to Transit, schools, groceries, shopping, and the hospital, medical facilities, parks and restaurants. It provides modern living with easy convenience. (id:24801)
Property Details
| MLS® Number | W12543190 |
| Property Type | Single Family |
| Community Name | Downtown Brampton |
| Community Features | Pets Not Allowed |
| Features | Carpet Free |
| Parking Space Total | 1 |
Building
| Bathroom Total | 2 |
| Bedrooms Above Ground | 2 |
| Bedrooms Total | 2 |
| Amenities | Storage - Locker |
| Appliances | Garage Door Opener Remote(s), Dishwasher, Dryer, Microwave, Stove, Washer, Window Coverings, Refrigerator |
| Basement Type | None |
| Cooling Type | Central Air Conditioning |
| Exterior Finish | Concrete |
| Flooring Type | Laminate |
| Heating Fuel | Natural Gas |
| Heating Type | Forced Air |
| Size Interior | 900 - 999 Ft2 |
| Type | Apartment |
Parking
| Underground | |
| Garage |
Land
| Acreage | No |
Rooms
| Level | Type | Length | Width | Dimensions |
|---|---|---|---|---|
| Flat | Living Room | 6.18 m | 4.97 m | 6.18 m x 4.97 m |
| Flat | Dining Room | 6.18 m | 4.97 m | 6.18 m x 4.97 m |
| Flat | Kitchen | 2.75 m | 2.32 m | 2.75 m x 2.32 m |
| Flat | Bedroom | 3.75 m | 3.3 m | 3.75 m x 3.3 m |
| Flat | Bedroom 2 | 3.1 m | 2.74 m | 3.1 m x 2.74 m |
Contact Us
Contact us for more information
Brenda Fernandes
Salesperson
(416) 201-1492
Royal LePage Real Estate Associates
(905) 812-8123
(905) 812-8155


