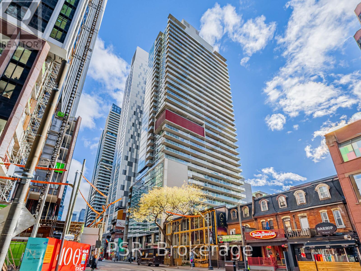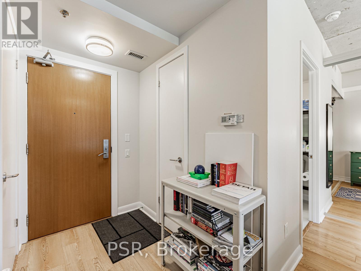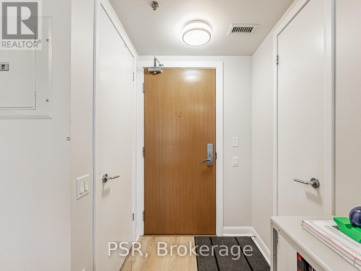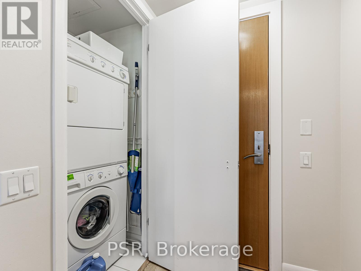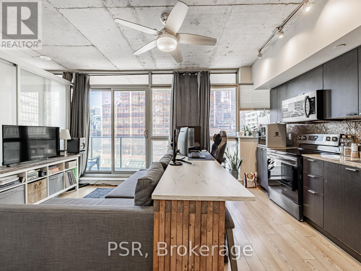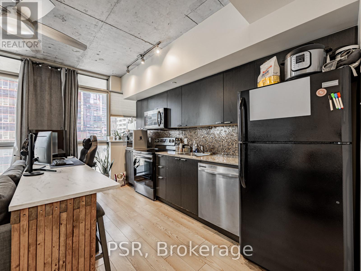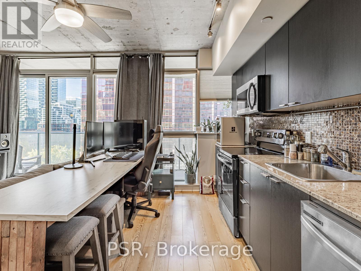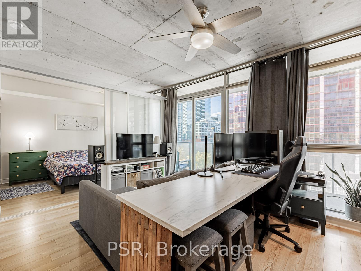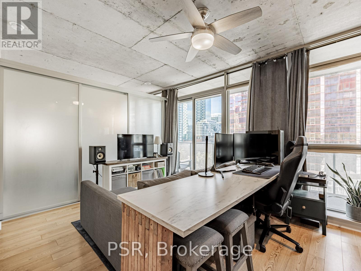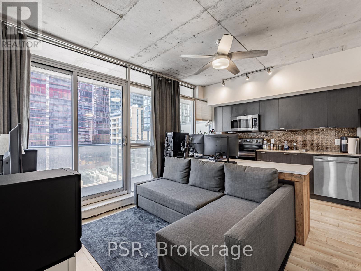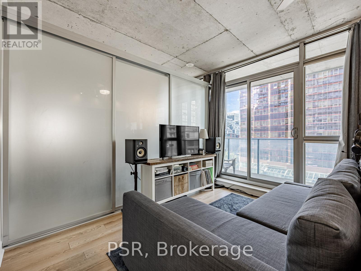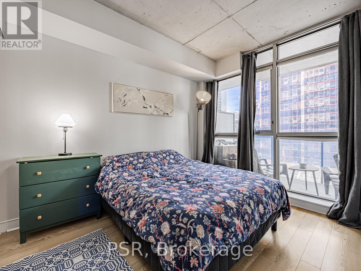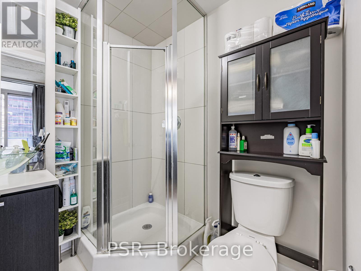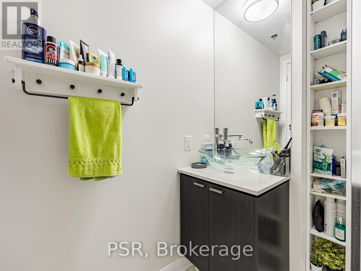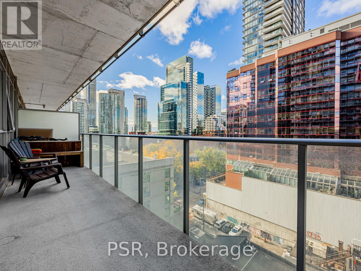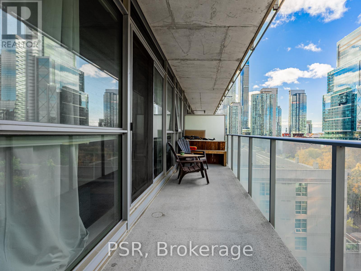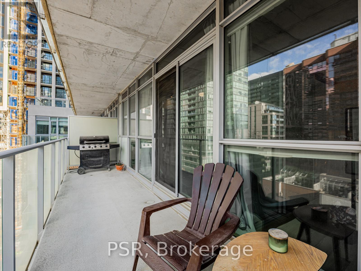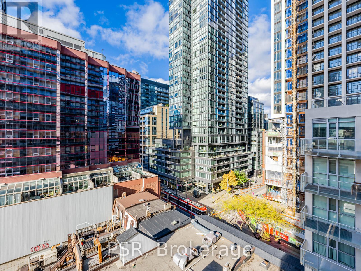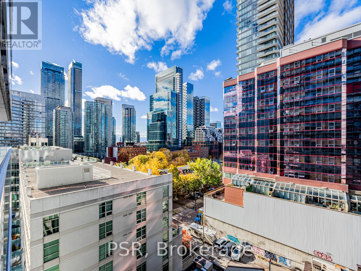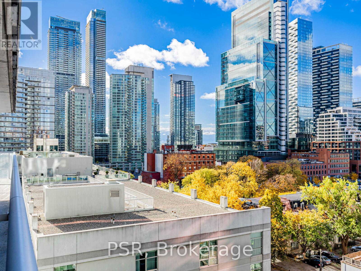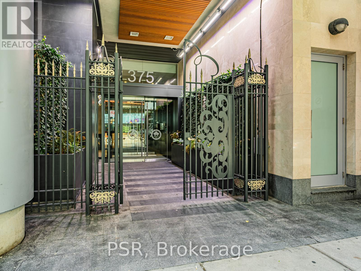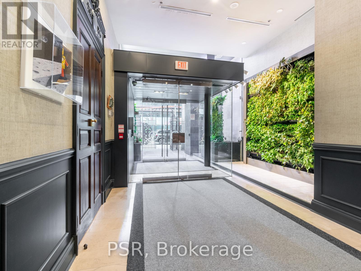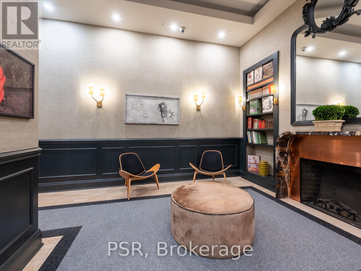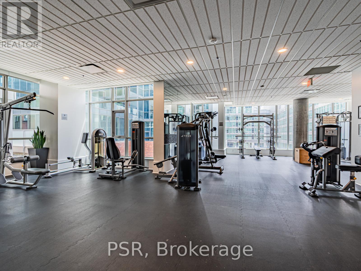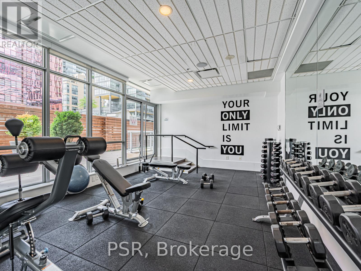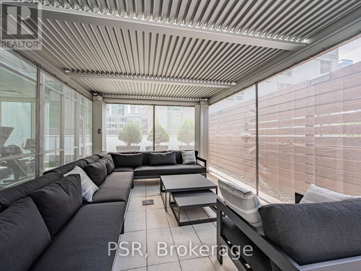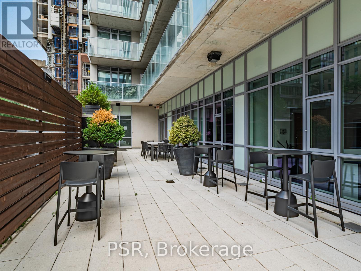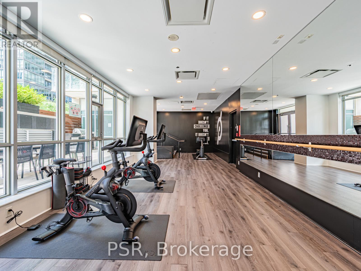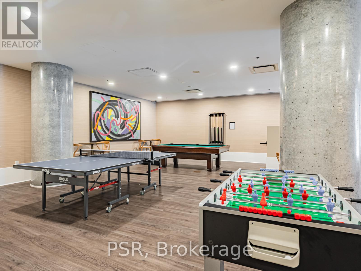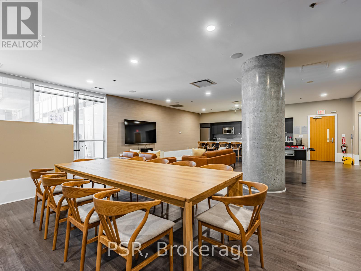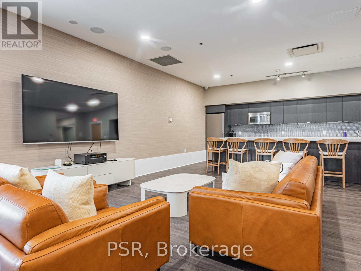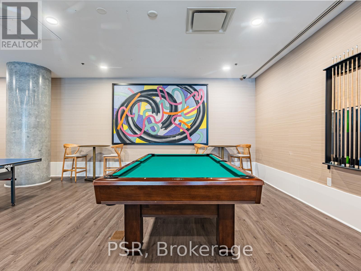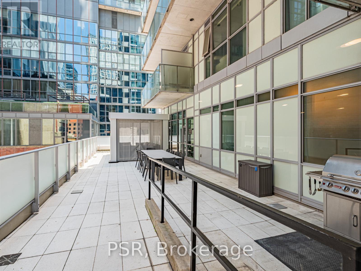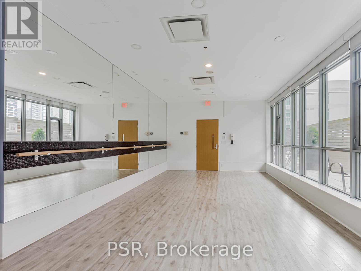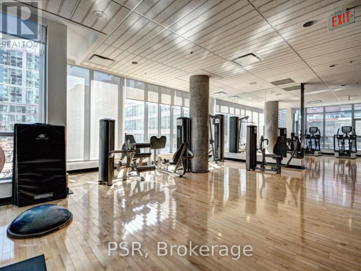801 - 375 King Street W Toronto, Ontario M5V 1K5
$450,000Maintenance, Heat, Water, Common Area Maintenance, Insurance
$403 Monthly
Maintenance, Heat, Water, Common Area Maintenance, Insurance
$403 MonthlyWelcome to Suite 801 at M5V Condos, perfectly positioned at King & Spadina in the heart of Toronto's Entertainment District. This bright and open 1-bedroom suite combines thoughtful design with everyday functionality, offering a layout that feels spacious and easy to live in. Natural light floods through the floor-to-ceiling windows, drawing your eye toward the large west-facing balcony, a private spot to unwind and take in the glow of the city at sunset. Inside, the modern open-concept kitchen blends seamlessly into the living area, making it ideal for hosting friends or enjoying a quiet night in. Residents at M5V enjoy a full range of premium amenities, including a 24-hour concierge, state-of-the-art fitness centre with Peloton bikes, party room, guest suite, sauna, and an impressive rooftop terrace with panoramic skyline views. Visitor parking is also available for your convenience. Step outside and you're moments from everything that makes downtown living exciting. From the CN Tower, Rogers Centre, and waterfront trails, to the TIFF Lightbox, top-rated restaurants, and vibrant nightlife that define King West. With transit right at your doorstep and low maintenance fees covering heat, water, and A/C, this is city living made effortless. (id:24801)
Property Details
| MLS® Number | C12534892 |
| Property Type | Single Family |
| Community Name | Waterfront Communities C1 |
| Community Features | Pets Allowed With Restrictions |
| Features | Balcony, Carpet Free |
| View Type | City View |
Building
| Bathroom Total | 1 |
| Bedrooms Above Ground | 1 |
| Bedrooms Total | 1 |
| Age | 11 To 15 Years |
| Amenities | Separate Electricity Meters |
| Appliances | All, Dryer, Washer |
| Basement Type | None |
| Cooling Type | Central Air Conditioning |
| Exterior Finish | Concrete |
| Heating Fuel | Natural Gas |
| Heating Type | Forced Air |
| Size Interior | 0 - 499 Ft2 |
| Type | Apartment |
Parking
| Underground | |
| Garage |
Land
| Acreage | No |
Rooms
| Level | Type | Length | Width | Dimensions |
|---|---|---|---|---|
| Flat | Living Room | 4.03 m | 3.2 m | 4.03 m x 3.2 m |
| Flat | Dining Room | 4.03 m | 3.2 m | 4.03 m x 3.2 m |
| Flat | Kitchen | 4.03 m | 2.2 m | 4.03 m x 2.2 m |
| Flat | Bedroom | 2.7 m | 3.3 m | 2.7 m x 3.3 m |
Contact Us
Contact us for more information
Tamish Multani
Salesperson
325 Lonsdale Road
Toronto, Ontario M4V 1X3
(416) 487-7874
(416) 551-1030
Jake Goldfarb
Broker
325 Lonsdale Road
Toronto, Ontario M4V 1X3
(416) 487-7874
(416) 551-1030


