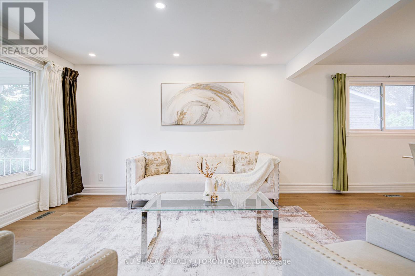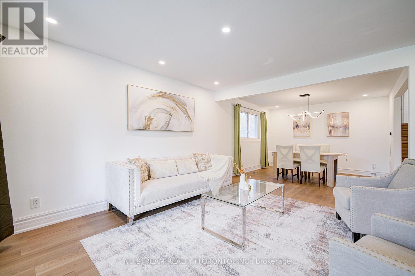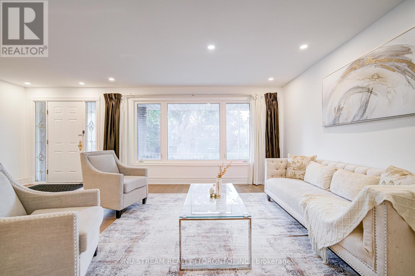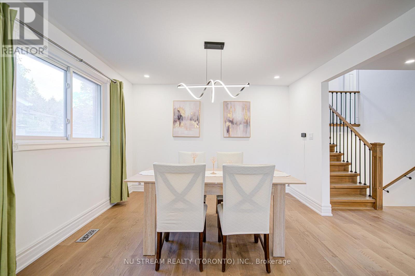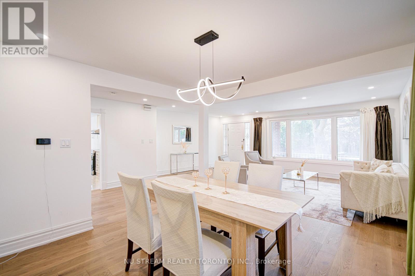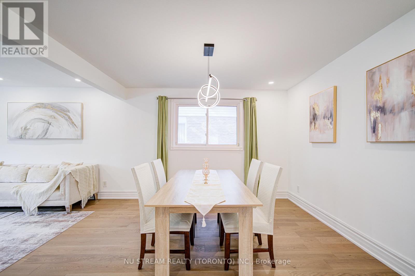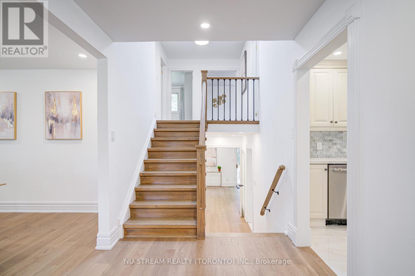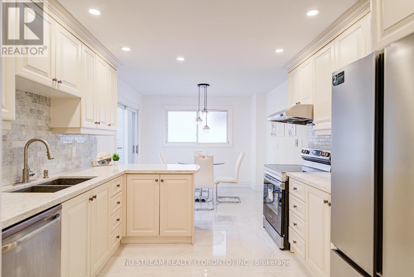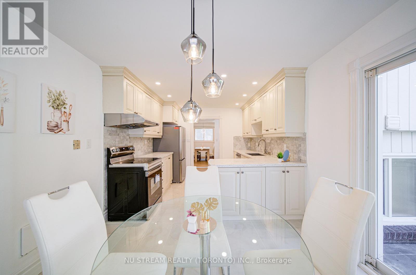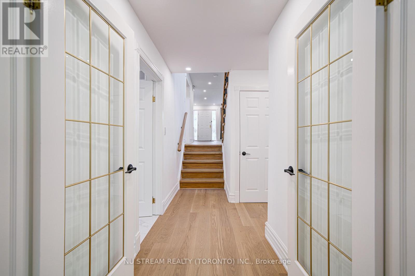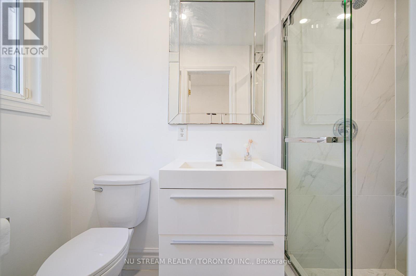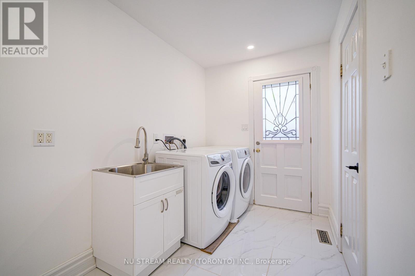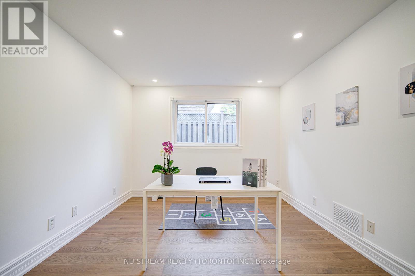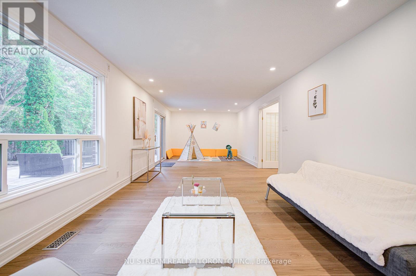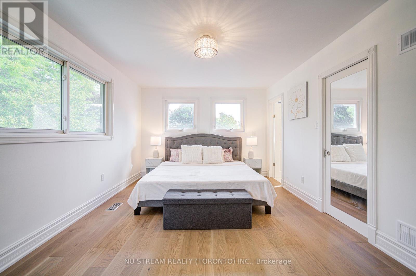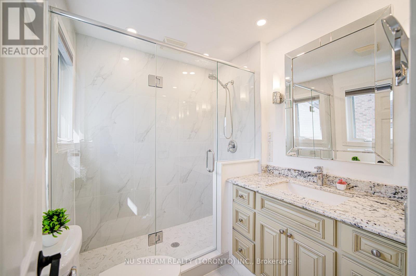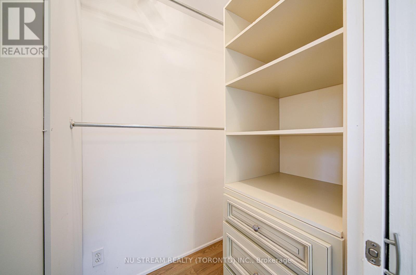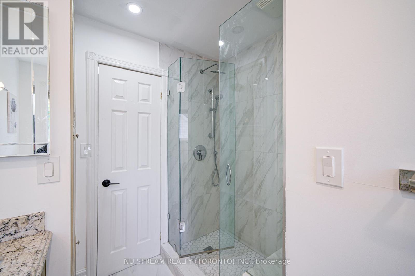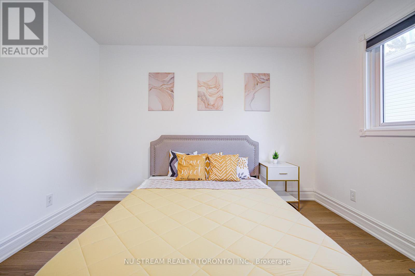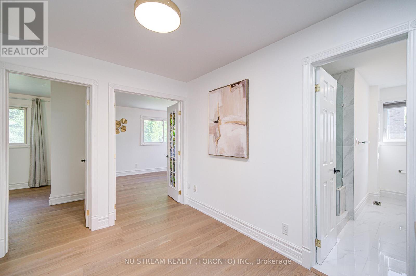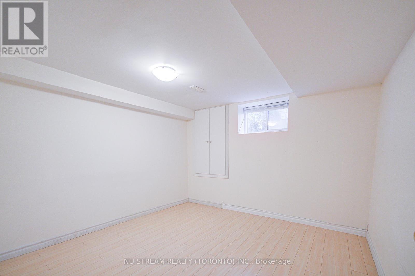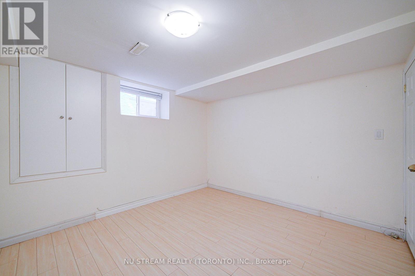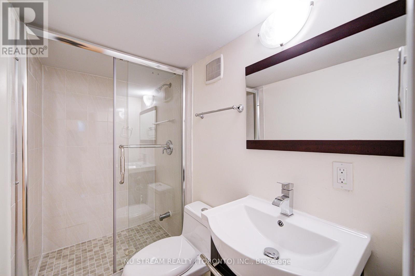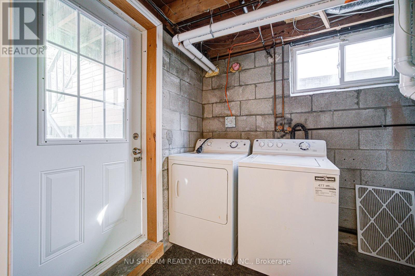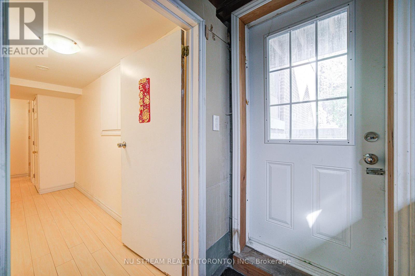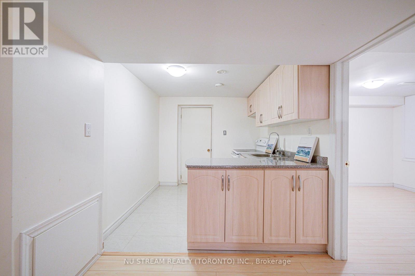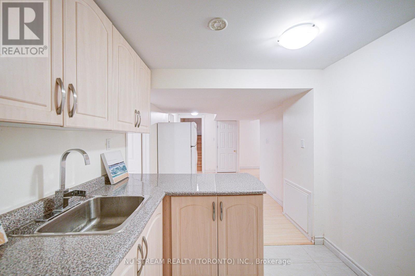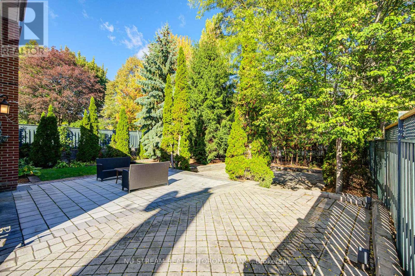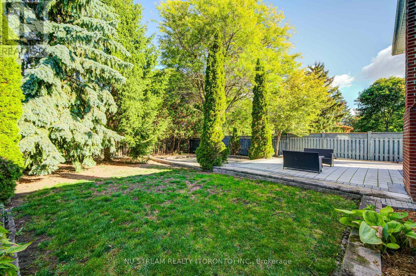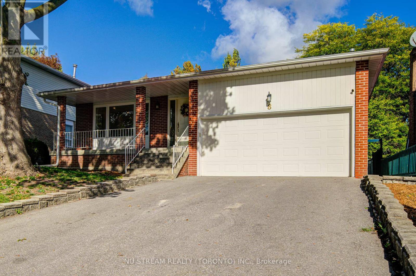8 Hemingway Crescent Markham, Ontario L3R 2A4
$1,599,000
Newly renovated! Open concept! Huge lot with a large private backyard in Unionvilles. Backsplit home prefect for multi-family living! Basement with separate entry.The electronic panel has been upgraded to 200 Amp power capacity. top school district William Berczy Elementary and Unionville High! This beautifully upgraded backsplit home is perfect for multi-family living, featuring hardwood floors throughout, modern bathrooms, elegant French doors, and a spacious living room overlooking the front yard. The bright family room walks out to a private interlocked patio, ideal for entertaining. Enjoy a large eat-in kitchen and a separate entrance to the finished basement. A must-see home with endless potential in prime Unionville! (id:24801)
Open House
This property has open houses!
2:00 pm
Ends at:4:00 pm
2:00 pm
Ends at:4:00 pm
Property Details
| MLS® Number | N12519410 |
| Property Type | Single Family |
| Community Name | Unionville |
| Equipment Type | Water Heater |
| Features | Carpet Free |
| Parking Space Total | 6 |
| Rental Equipment Type | Water Heater |
Building
| Bathroom Total | 4 |
| Bedrooms Above Ground | 4 |
| Bedrooms Below Ground | 2 |
| Bedrooms Total | 6 |
| Appliances | Central Vacuum, Garage Door Opener Remote(s), Water Heater |
| Basement Features | Walk-up, Separate Entrance |
| Basement Type | N/a, N/a |
| Construction Style Attachment | Detached |
| Construction Style Split Level | Backsplit |
| Cooling Type | Central Air Conditioning |
| Exterior Finish | Brick |
| Flooring Type | Hardwood, Ceramic |
| Foundation Type | Brick |
| Heating Fuel | Natural Gas |
| Heating Type | Forced Air |
| Size Interior | 2,000 - 2,500 Ft2 |
| Type | House |
| Utility Water | Municipal Water |
Parking
| Attached Garage | |
| Garage |
Land
| Acreage | No |
| Sewer | Sanitary Sewer |
| Size Depth | 144 Ft |
| Size Frontage | 48 Ft ,7 In |
| Size Irregular | 48.6 X 144 Ft |
| Size Total Text | 48.6 X 144 Ft |
Rooms
| Level | Type | Length | Width | Dimensions |
|---|---|---|---|---|
| Basement | Bedroom | 3.53 m | 3.41 m | 3.53 m x 3.41 m |
| Main Level | Living Room | 4.51 m | 3.18 m | 4.51 m x 3.18 m |
| Main Level | Dining Room | 3.58 m | 3.65 m | 3.58 m x 3.65 m |
| Main Level | Kitchen | 3.19 m | 3.09 m | 3.19 m x 3.09 m |
| Main Level | Eating Area | 3.22 m | 2.67 m | 3.22 m x 2.67 m |
| Upper Level | Primary Bedroom | 5.03 m | 3.49 m | 5.03 m x 3.49 m |
| Upper Level | Bedroom | 3.89 m | 3.07 m | 3.89 m x 3.07 m |
| Upper Level | Bedroom | 3.42 m | 3.24 m | 3.42 m x 3.24 m |
| In Between | Family Room | 9.33 m | 3.71 m | 9.33 m x 3.71 m |
| In Between | Bedroom | 3.62 m | 2.86 m | 3.62 m x 2.86 m |
https://www.realtor.ca/real-estate/29077684/8-hemingway-crescent-markham-unionville-unionville
Contact Us
Contact us for more information
Bryant Wu
Broker
590 Alden Road Unit 100
Markham, Ontario L3R 8N2
(647) 695-1188
(647) 695-1188


