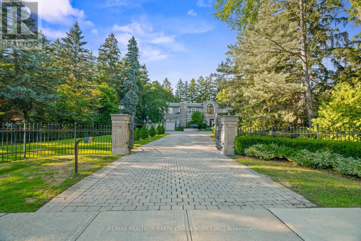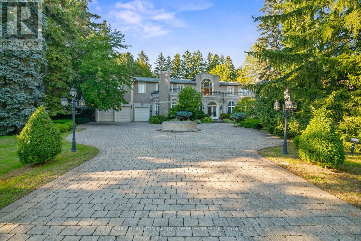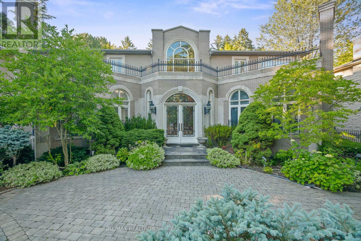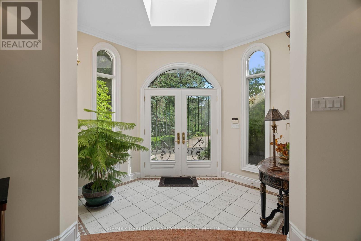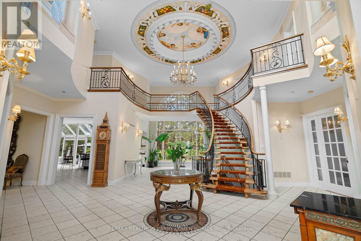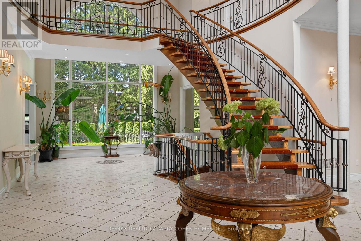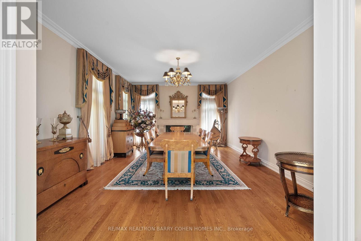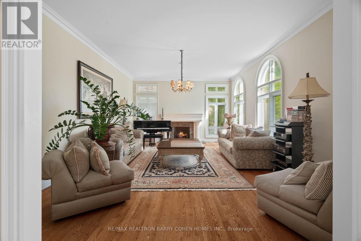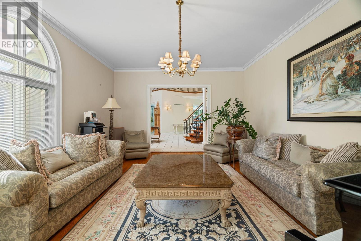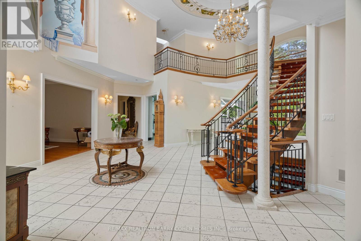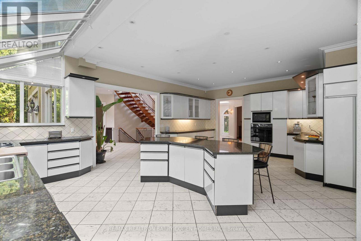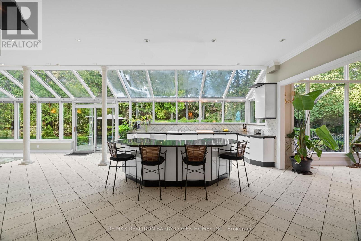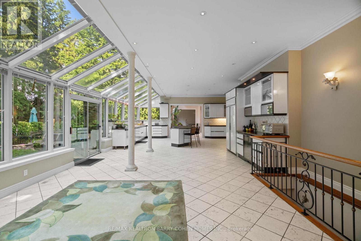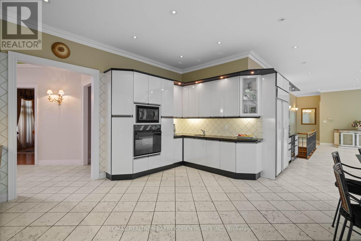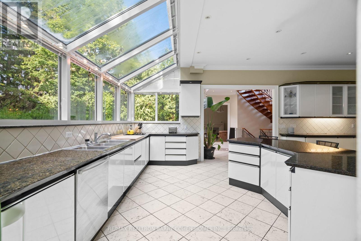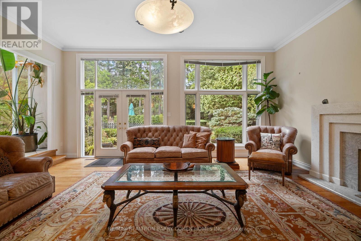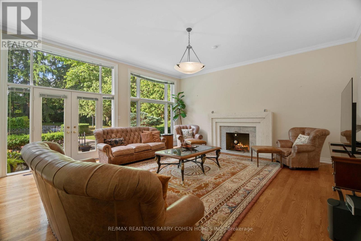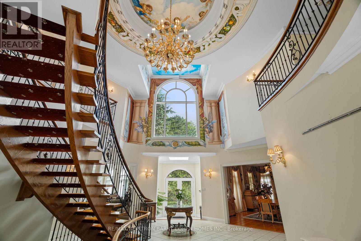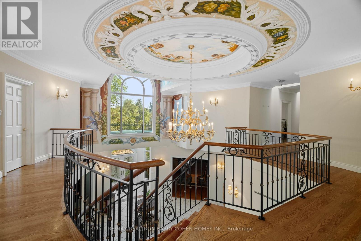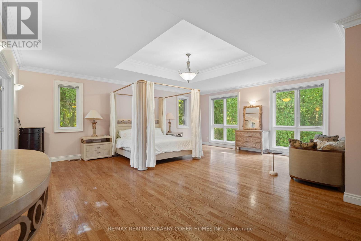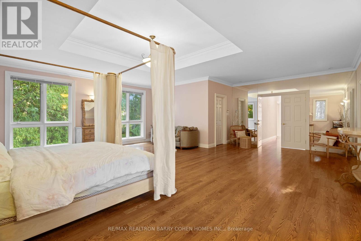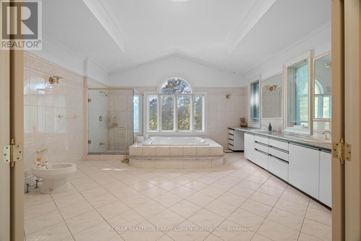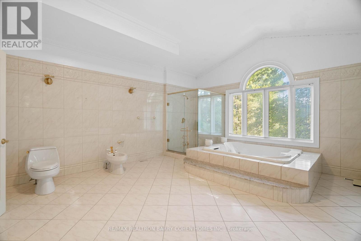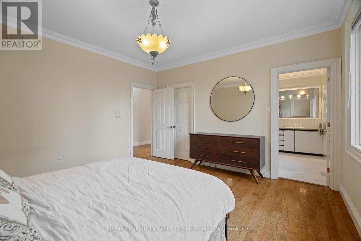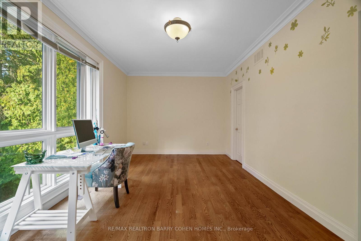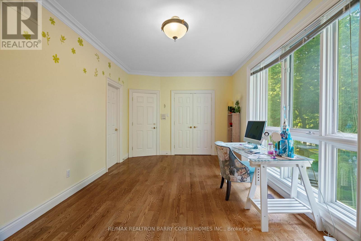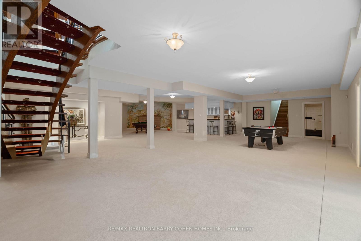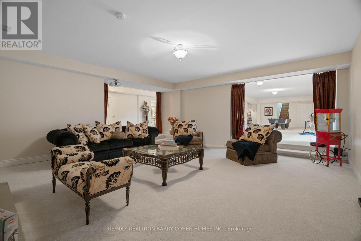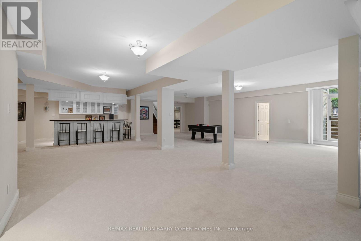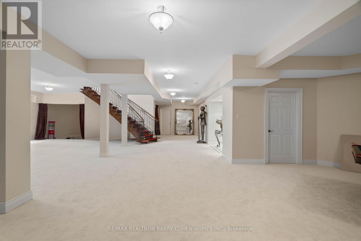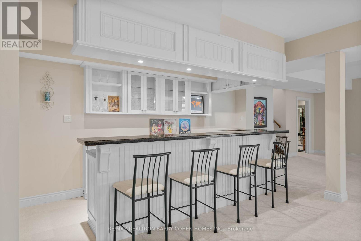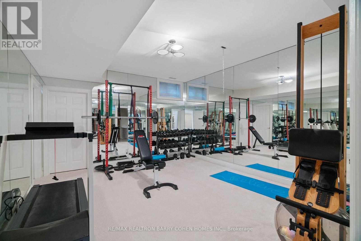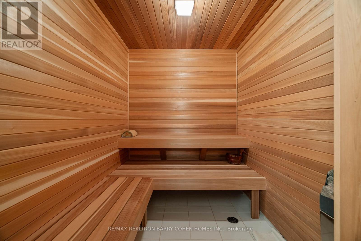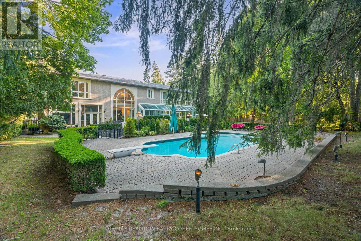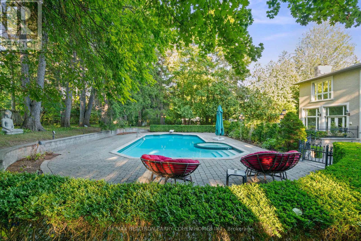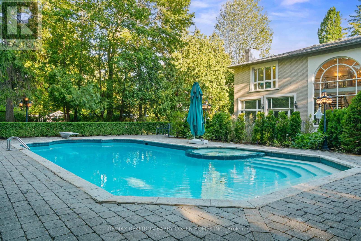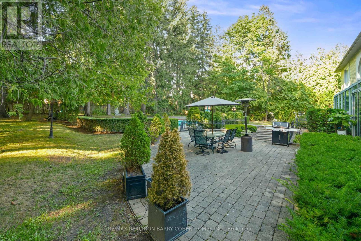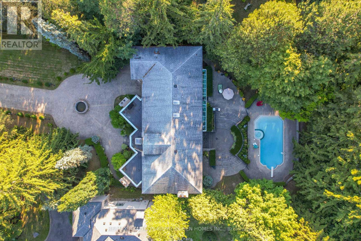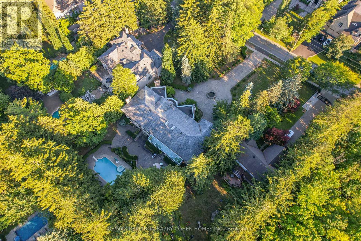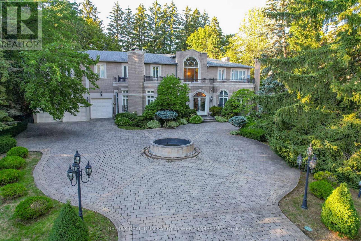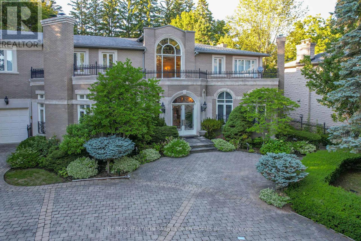78 Elgin Street Markham, Ontario L3T 1W6
$5,900,000
One-Of-A-Kind Neoclassical Residence On Estate-Like Grounds In Coveted Thornhill Village. Custom European-Inspired Interiors Showcasing Impressive Craftsmanship & Pride Of Ownership. Upon Entry, A Regal Rotunda With Double-Height Ceilings, Ornate Handpainted Baroque Murals, Circular Staircase, Mezzanine Overlook & Soaring Arched Windows Framing The Stunning Rear Gardens. Elegant Living Room & Formal Dining Room W/ Wood-Burning Fireplaces. Light-Filled Kitchen W/ Vaulted Glass Ceiling, Walk-Out To Terrace & Expansive Breakfast Area. Family Room Featuring Floor-to-Ceiling Windows, Walk Out To Backyard & Wood-Burning Fireplace W/ Custom Art Deco Mantel. Vast Primary Suite Features 2 Walk-In Closets & 6-Piece Ensuite W/ Jet Tub. Second & Third Bedroom W/ Walk-In Closet & 4-Piece Ensuite. Fourth & Fifth Bedroom W/ Double Closet & 4-Piece Semi-Ensuite. Lower Level Presents Entertainment Room W/ Wet Bar, Wood-Burning Fireplace, Walk-Up To Backyard, Home Cinema, Fitness Room, Nanny Suite, Cedar Sauna & 2 Full Baths. Spectacular Backyard Retreat W/ Tree-Lined Privacy, Outdoor Pool, Terraced Courtyard, Barbecue-Ready Patio & Professional Landscaping. Stately Wrought-Iron Gated Entrance, Circular Driveway & Sprawling Wooded Lawn. Superb Location In One Of Thornhills Most Exclusive Neighbourhoods. Minutes To Top-Rated Public & Private Schools, Canadas Finest Private Golf Clubs, Parks, Shops, Restaurants & Public Transit. listing information (id:24801)
Property Details
| MLS® Number | N12507064 |
| Property Type | Single Family |
| Community Name | Thornhill |
| Features | Sauna |
| Parking Space Total | 15 |
| Pool Type | Inground Pool |
Building
| Bathroom Total | 8 |
| Bedrooms Above Ground | 5 |
| Bedrooms Below Ground | 1 |
| Bedrooms Total | 6 |
| Appliances | Oven - Built-in, Alarm System, Range, Sauna, Wine Fridge |
| Basement Development | Finished |
| Basement Type | N/a (finished) |
| Construction Style Attachment | Detached |
| Cooling Type | Central Air Conditioning |
| Exterior Finish | Brick |
| Fireplace Present | Yes |
| Flooring Type | Hardwood |
| Foundation Type | Concrete |
| Half Bath Total | 2 |
| Heating Fuel | Natural Gas |
| Heating Type | Forced Air |
| Stories Total | 2 |
| Size Interior | 5,000 - 100,000 Ft2 |
| Type | House |
| Utility Water | Municipal Water |
Parking
| Garage |
Land
| Acreage | No |
| Sewer | Sanitary Sewer |
| Size Depth | 288 Ft ,3 In |
| Size Frontage | 105 Ft |
| Size Irregular | 105 X 288.3 Ft ; West Depth 289.10. Rear Width 111.94 |
| Size Total Text | 105 X 288.3 Ft ; West Depth 289.10. Rear Width 111.94 |
Rooms
| Level | Type | Length | Width | Dimensions |
|---|---|---|---|---|
| Second Level | Primary Bedroom | 8.08 m | 7.19 m | 8.08 m x 7.19 m |
| Second Level | Bedroom 2 | 4.27 m | 4.17 m | 4.27 m x 4.17 m |
| Second Level | Bedroom 3 | 4.27 m | 4.17 m | 4.27 m x 4.17 m |
| Second Level | Bedroom 4 | 5.87 m | 3.3 m | 5.87 m x 3.3 m |
| Second Level | Bedroom 5 | 5.87 m | 4.34 m | 5.87 m x 4.34 m |
| Lower Level | Recreational, Games Room | 11.89 m | 9.83 m | 11.89 m x 9.83 m |
| Lower Level | Exercise Room | 4.88 m | 4.19 m | 4.88 m x 4.19 m |
| Main Level | Foyer | 9.02 m | 7.7 m | 9.02 m x 7.7 m |
| Main Level | Living Room | 6.81 m | 4.7 m | 6.81 m x 4.7 m |
| Main Level | Dining Room | 6.81 m | 4.78 m | 6.81 m x 4.78 m |
| Main Level | Kitchen | 7.87 m | 7.87 m | 7.87 m x 7.87 m |
| Main Level | Family Room | 6.63 m | 6.05 m | 6.63 m x 6.05 m |
https://www.realtor.ca/real-estate/29064935/78-elgin-street-markham-thornhill-thornhill
Contact Us
Contact us for more information
Tyler Cohen
Salesperson
309 York Mills Ro Unit 7
Toronto, Ontario M2L 1L3
(416) 222-8600
(416) 222-1237


