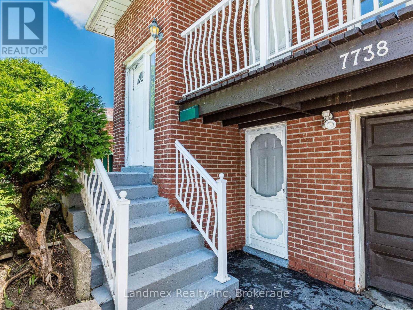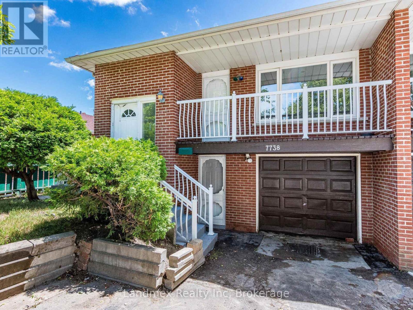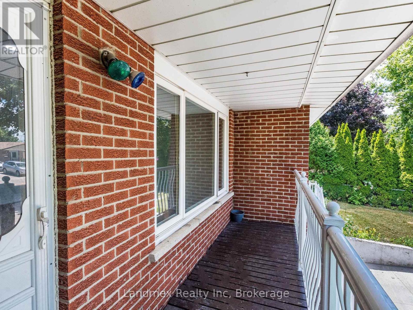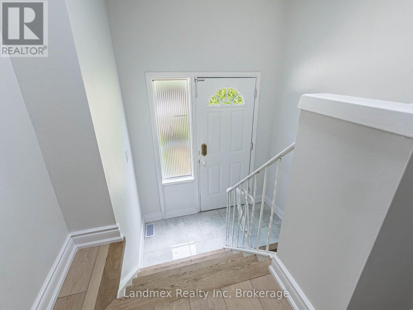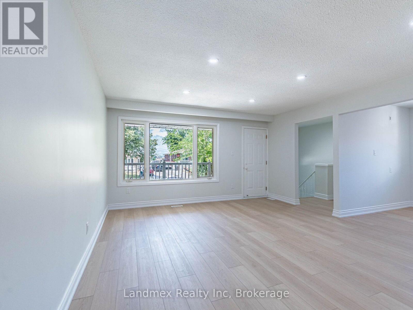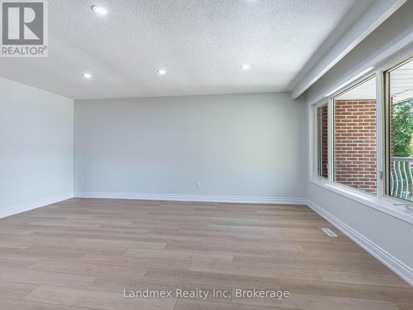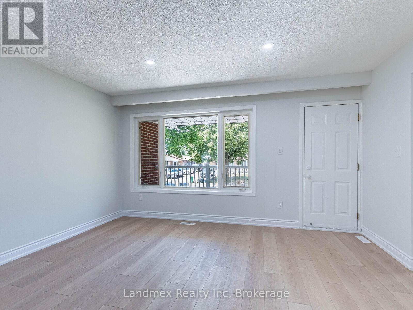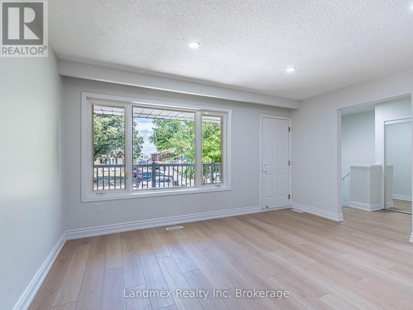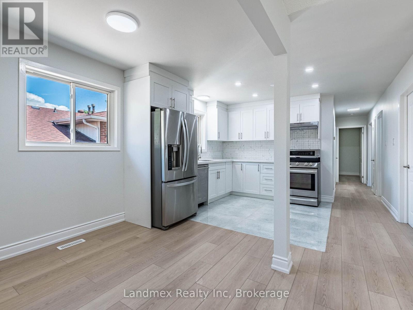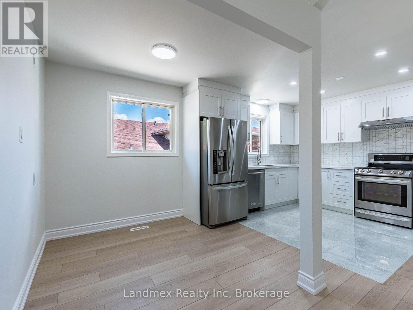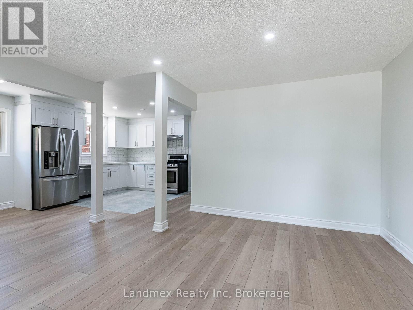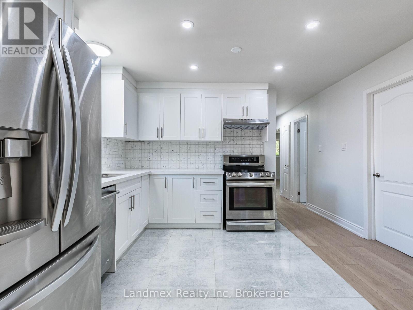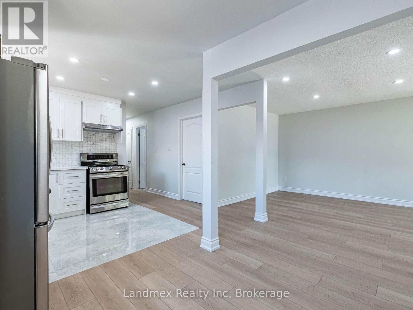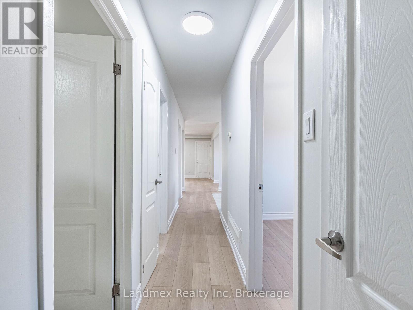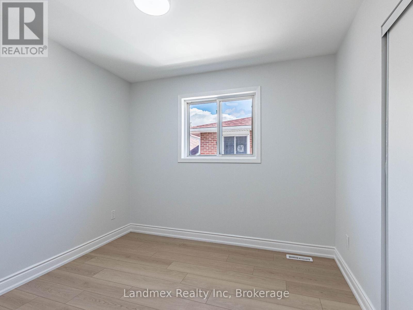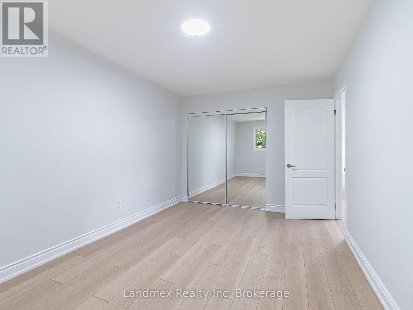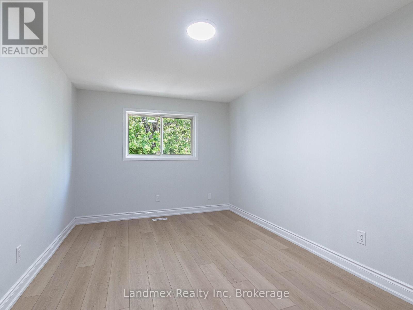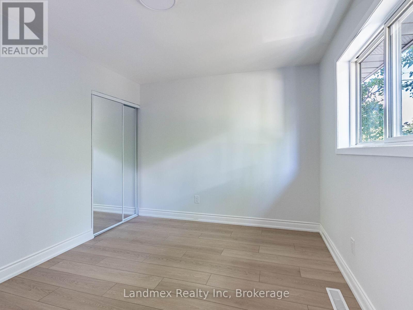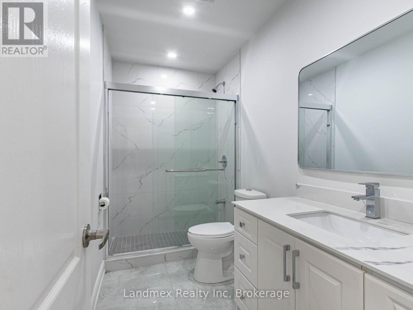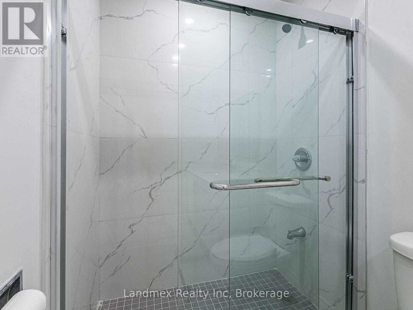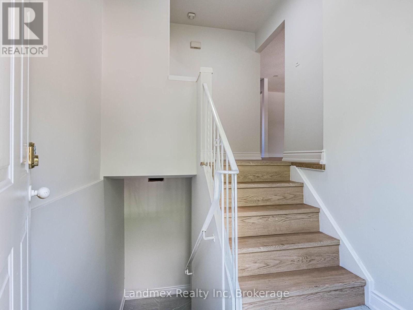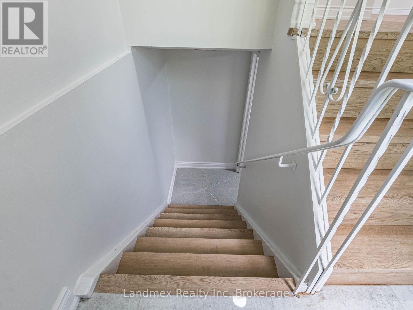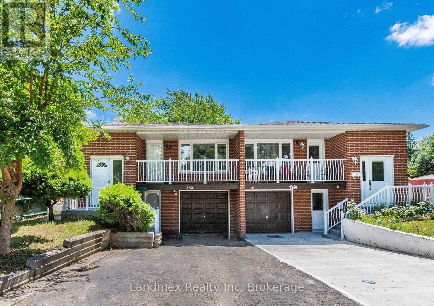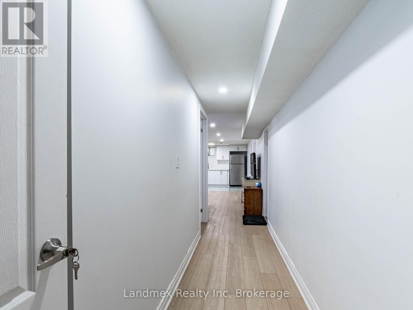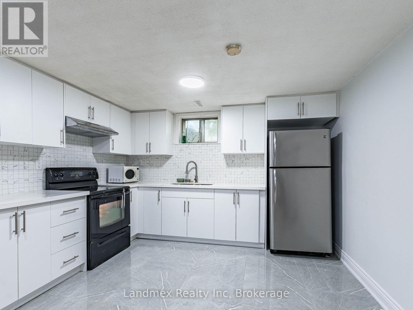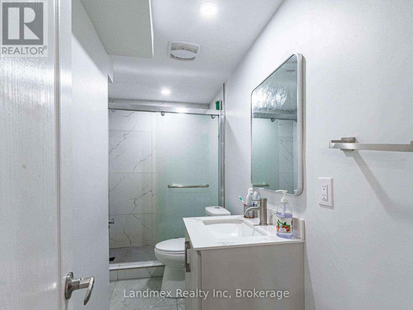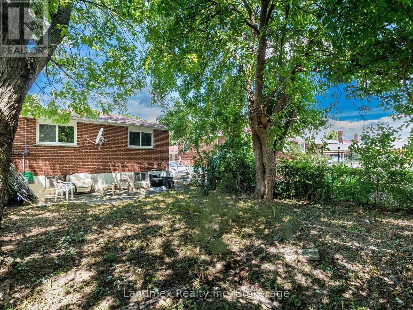7738 Kittridge Drive Mississauga, Ontario L4T 3J6
$969,900
Welcome to this impeccably updated semi-detached raised bungalow, thoughtfully redesigned to offer modern comfort and exceptional versatility. The main level features three generous bedrooms, fully renovated bathrooms, in suite laundry, upgraded flooring, and a stunning new kitchen complete with quartz countertops, contemporary backsplash, and stylish pot lighting. Freshly painted throughout, the home is truly move-in ready. The lower level also showcases a separate entrance, in suite laundry, updated finishes, providing an ideal opportunity for extended family living or potential rental income. Outside, a spacious, fully fenced backyard offers the perfect setting for relaxation, entertaining, or family activities. This turn-key property is an outstanding choice for homeowners and investors alike. Ideally situated just steps from schools, parks, recreation facilities, shopping, and public transit-and only minutes from major highways and the International Airport-this property offers an exceptional blend of luxury, convenience, and investment potential. Recent exterior upgrades include a newly constructed driveway and a brand-new garage door, enhancing both curb appeal and functionality. Don't miss this opportunity to own a truly outstanding home in a highly desirable location! (id:24801)
Property Details
| MLS® Number | W12549032 |
| Property Type | Single Family |
| Community Name | Malton |
| Equipment Type | Water Heater |
| Features | Carpet Free |
| Parking Space Total | 3 |
| Rental Equipment Type | Water Heater |
Building
| Bathroom Total | 3 |
| Bedrooms Above Ground | 3 |
| Bedrooms Below Ground | 2 |
| Bedrooms Total | 5 |
| Architectural Style | Raised Bungalow |
| Basement Features | Apartment In Basement, Walk Out |
| Basement Type | N/a, N/a |
| Construction Style Attachment | Semi-detached |
| Cooling Type | Central Air Conditioning |
| Exterior Finish | Brick |
| Flooring Type | Vinyl, Tile |
| Foundation Type | Concrete |
| Half Bath Total | 1 |
| Heating Fuel | Natural Gas |
| Heating Type | Forced Air |
| Stories Total | 1 |
| Size Interior | 1,100 - 1,500 Ft2 |
| Type | House |
| Utility Water | Municipal Water |
Parking
| Garage |
Land
| Acreage | No |
| Sewer | Sanitary Sewer |
| Size Depth | 116 Ft |
| Size Frontage | 30 Ft ,1 In |
| Size Irregular | 30.1 X 116 Ft |
| Size Total Text | 30.1 X 116 Ft |
| Zoning Description | Rm1 |
Rooms
| Level | Type | Length | Width | Dimensions |
|---|---|---|---|---|
| Lower Level | Living Room | Measurements not available | ||
| Lower Level | Bedroom | 11.32 m | 7.45 m | 11.32 m x 7.45 m |
| Lower Level | Bedroom | 12.3 m | 10.01 m | 12.3 m x 10.01 m |
| Lower Level | Kitchen | 11.65 m | 8.53 m | 11.65 m x 8.53 m |
| Main Level | Living Room | 18.04 m | 14.27 m | 18.04 m x 14.27 m |
| Main Level | Kitchen | 10.17 m | 9.19 m | 10.17 m x 9.19 m |
| Main Level | Dining Room | 6.56 m | 9.19 m | 6.56 m x 9.19 m |
| Main Level | Laundry Room | Measurements not available | ||
| Main Level | Primary Bedroom | 12.14 m | 9.68 m | 12.14 m x 9.68 m |
| Main Level | Bedroom 2 | 15.09 m | 9.84 m | 15.09 m x 9.84 m |
| Main Level | Bedroom 3 | 9.51 m | 8.86 m | 9.51 m x 8.86 m |
https://www.realtor.ca/real-estate/29107952/7738-kittridge-drive-mississauga-malton-malton
Contact Us
Contact us for more information
Susan Palmer
Salesperson
(416) 995-1300
www.palmerrealty.ca/
1425 Dundas St East #207
Mississauga, Ontario L4X 2W4
(905) 848-0900
(905) 848-0901


