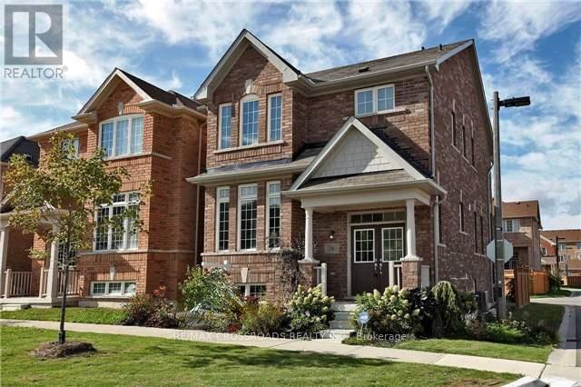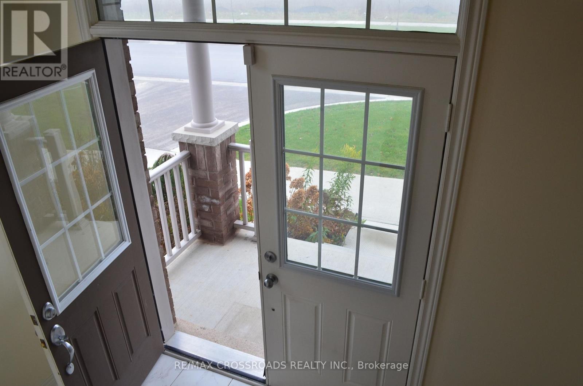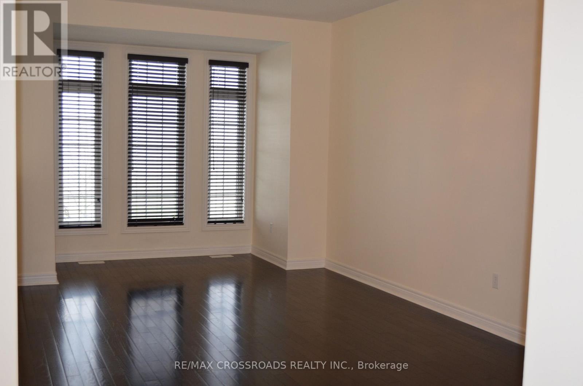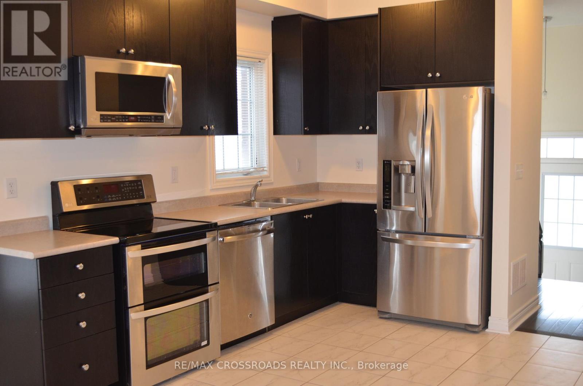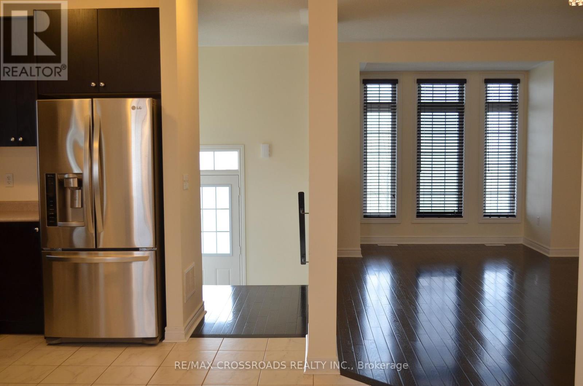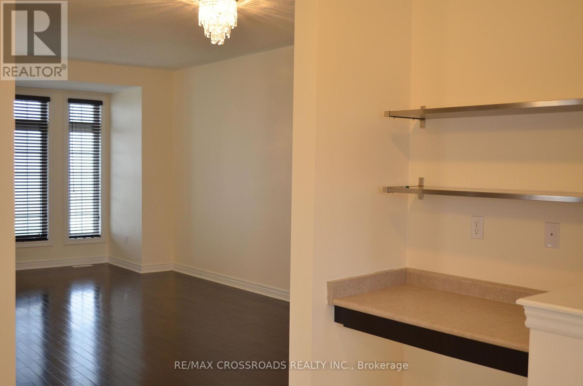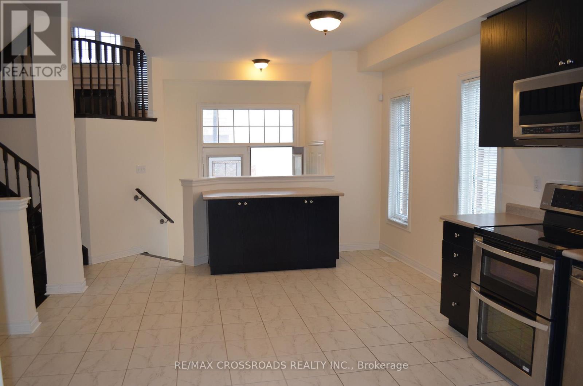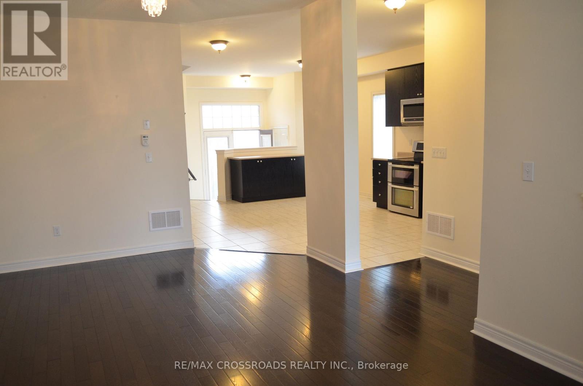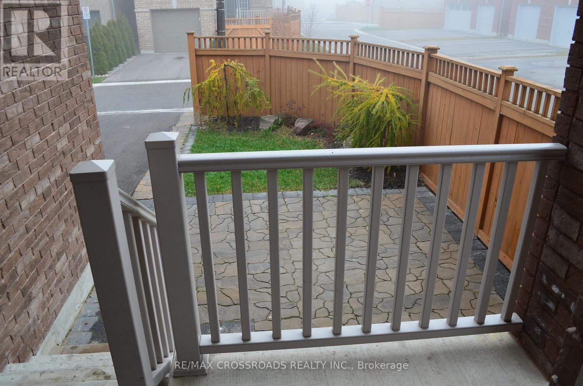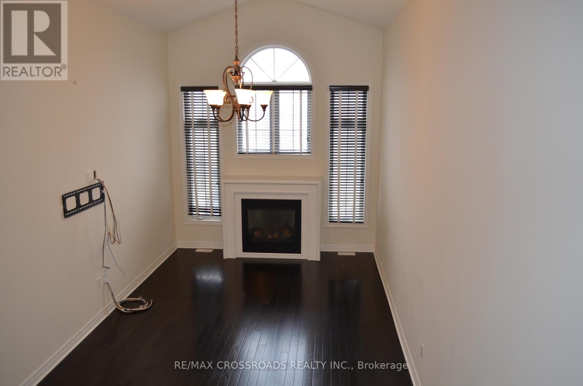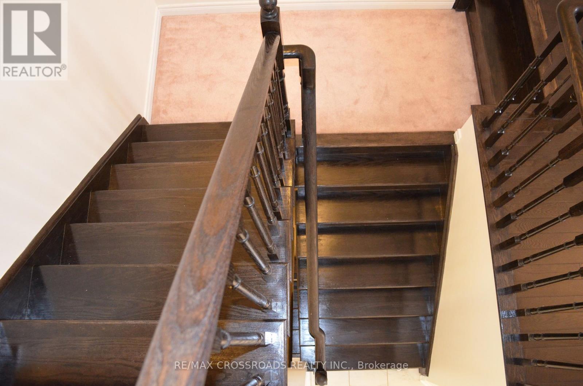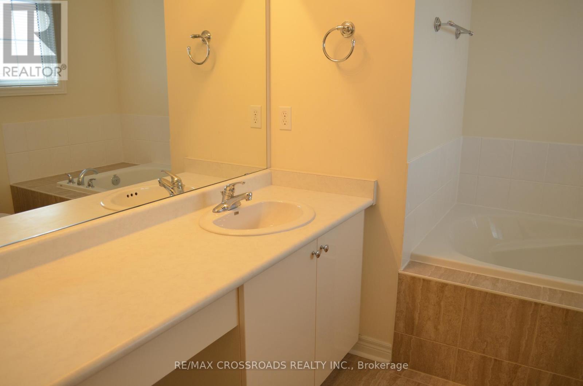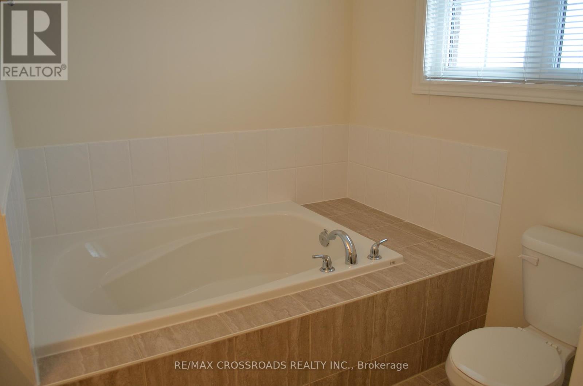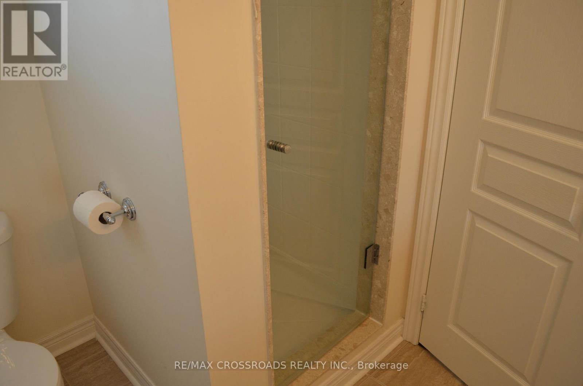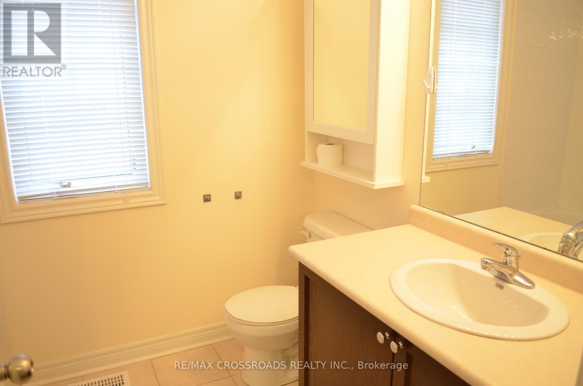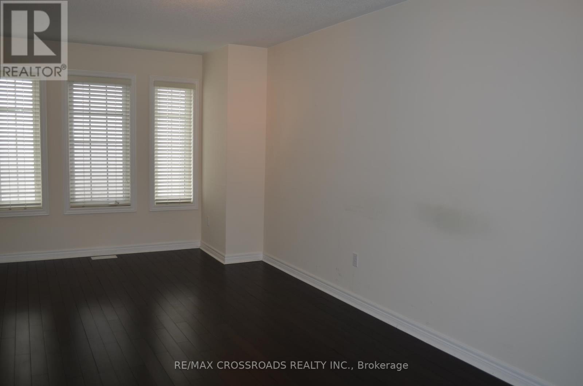76 Rustle Woods Avenue Markham, Ontario L6B 0V2
3 Bedroom
3 Bathroom
1,500 - 2,000 ft2
Fireplace
Central Air Conditioning
Forced Air
$3,300 Monthly
Beautiful Detached Home Conveniently Located At Cornell Community, Mins To Hwy 407, Hwy 7, Cornell Community Centre & Markham Stouffville Hospital. Walk To Public Transit, Park & Close All Amenities. Hardwood Flooring On Main Floor, Family Room & Master Bedroom. Open Concept Design, Stainless Steel Fridge,Stove,Over The Range Microwave,Dishwasher. Washer & Dryer. All Electric Light Fixtures & Blinds. Hi-Efficient Furnace, Air- Conditioning System. (id:24801)
Property Details
| MLS® Number | N12466582 |
| Property Type | Single Family |
| Community Name | Cornell |
| Amenities Near By | Hospital, Public Transit |
| Equipment Type | Water Heater |
| Parking Space Total | 2 |
| Rental Equipment Type | Water Heater |
Building
| Bathroom Total | 3 |
| Bedrooms Above Ground | 3 |
| Bedrooms Total | 3 |
| Age | 6 To 15 Years |
| Appliances | Garage Door Opener Remote(s) |
| Basement Development | Unfinished |
| Basement Type | N/a (unfinished) |
| Construction Style Attachment | Detached |
| Cooling Type | Central Air Conditioning |
| Exterior Finish | Brick |
| Fireplace Present | Yes |
| Flooring Type | Hardwood, Ceramic |
| Half Bath Total | 1 |
| Heating Fuel | Natural Gas |
| Heating Type | Forced Air |
| Stories Total | 3 |
| Size Interior | 1,500 - 2,000 Ft2 |
| Type | House |
| Utility Water | Municipal Water |
Parking
| Attached Garage | |
| Garage |
Land
| Acreage | No |
| Fence Type | Fenced Yard |
| Land Amenities | Hospital, Public Transit |
| Sewer | Sanitary Sewer |
| Size Depth | 82 Ft |
| Size Frontage | 27 Ft ,4 In |
| Size Irregular | 27.4 X 82 Ft |
| Size Total Text | 27.4 X 82 Ft |
Rooms
| Level | Type | Length | Width | Dimensions |
|---|---|---|---|---|
| Second Level | Primary Bedroom | 6.3 m | 3.3 m | 6.3 m x 3.3 m |
| Second Level | Bedroom 2 | 3.08 m | 3.13 m | 3.08 m x 3.13 m |
| Second Level | Bedroom 3 | 3.05 m | 3.02 m | 3.05 m x 3.02 m |
| Main Level | Living Room | 6.6 m | 3.55 m | 6.6 m x 3.55 m |
| Main Level | Dining Room | 6.6 m | 3.55 m | 6.6 m x 3.55 m |
| Main Level | Kitchen | 4.84 m | 3.54 m | 4.84 m x 3.54 m |
| Main Level | Eating Area | 3.33 m | 2.77 m | 3.33 m x 2.77 m |
| In Between | Family Room | 5.95 m | 3.31 m | 5.95 m x 3.31 m |
https://www.realtor.ca/real-estate/28998844/76-rustle-woods-avenue-markham-cornell-cornell
Contact Us
Contact us for more information
Ellayne Kin Bing Nip
Broker
RE/MAX Crossroads Realty Inc.
208 - 8901 Woodbine Ave
Markham, Ontario L3R 9Y4
208 - 8901 Woodbine Ave
Markham, Ontario L3R 9Y4
(905) 305-0505
(905) 305-0506
www.remaxcrossroads.ca/


