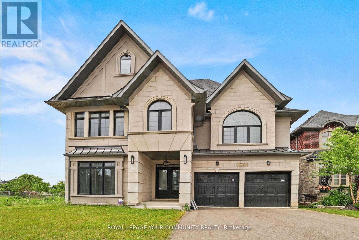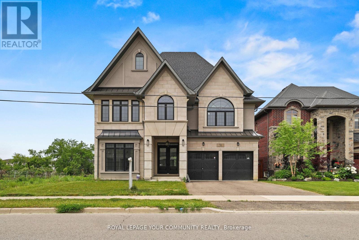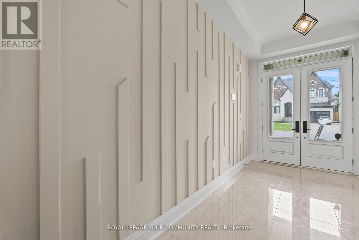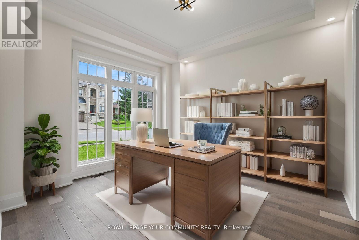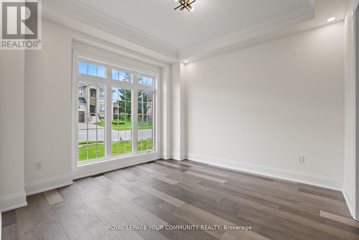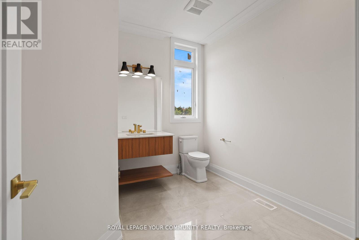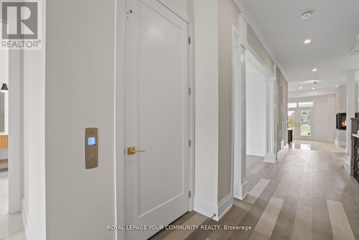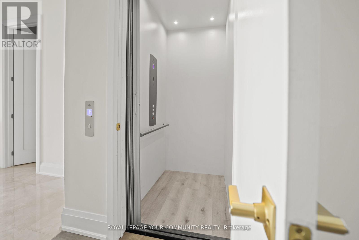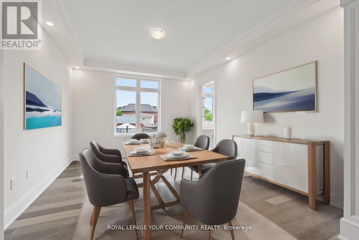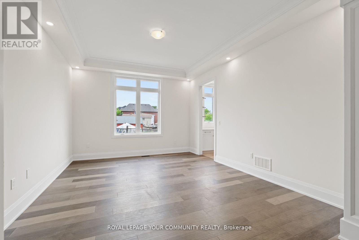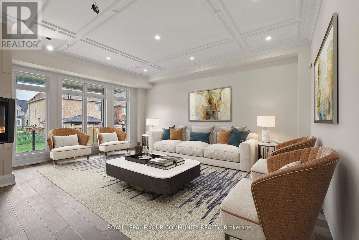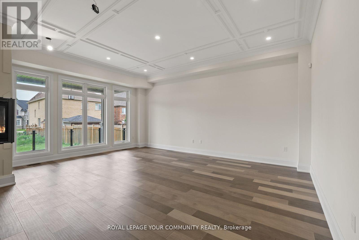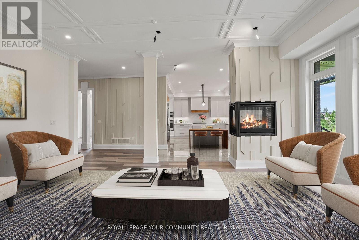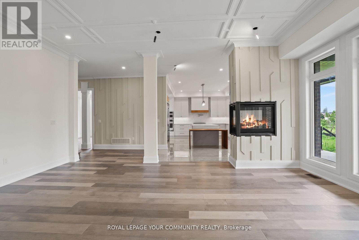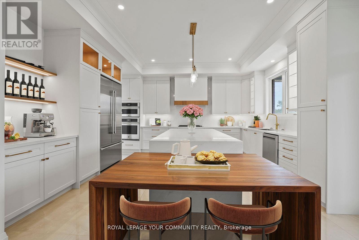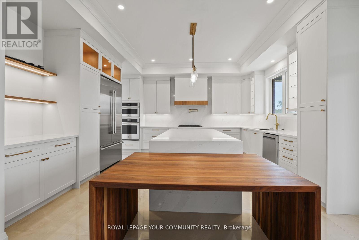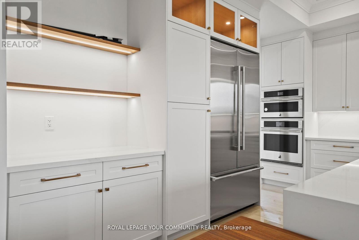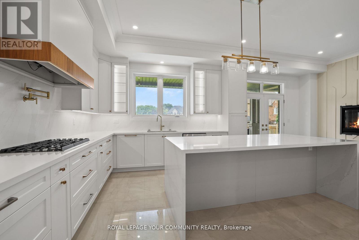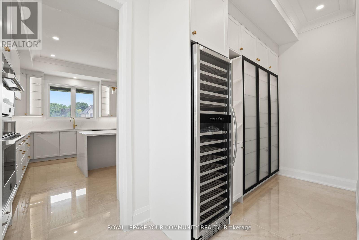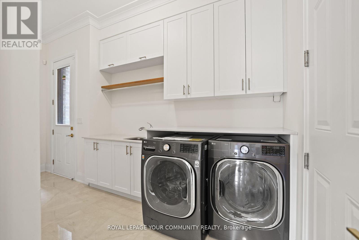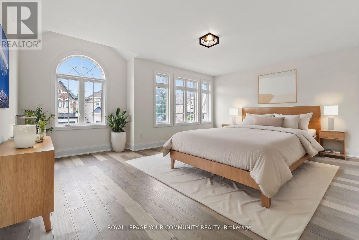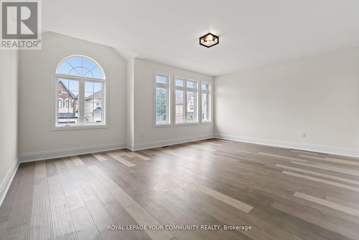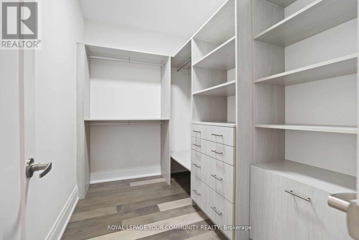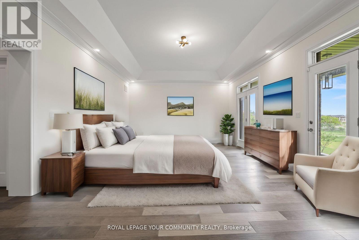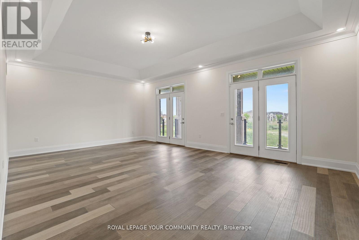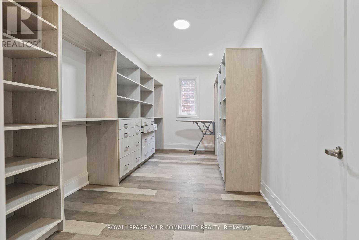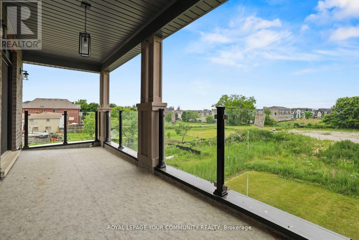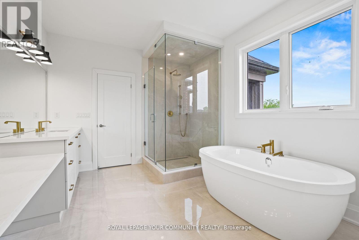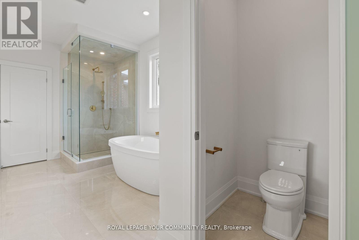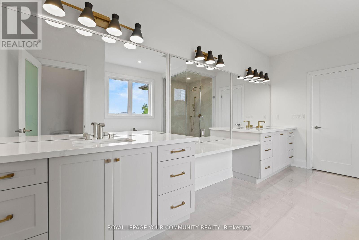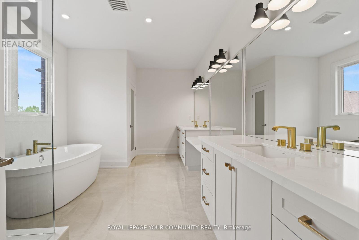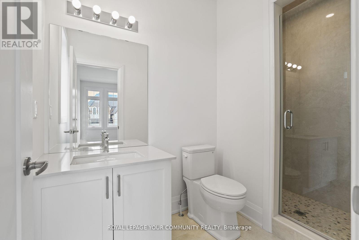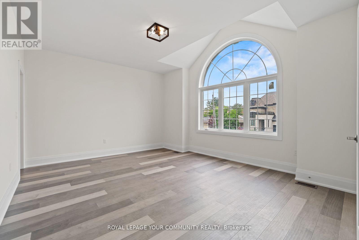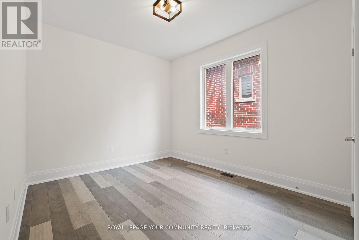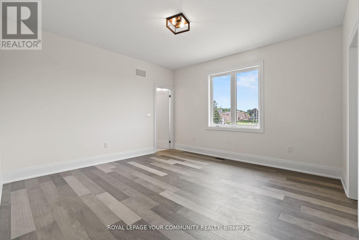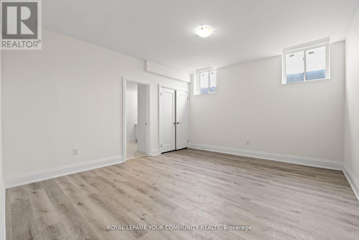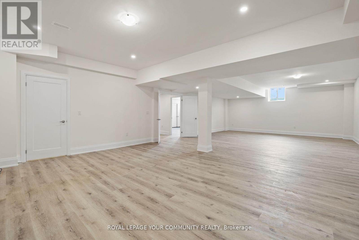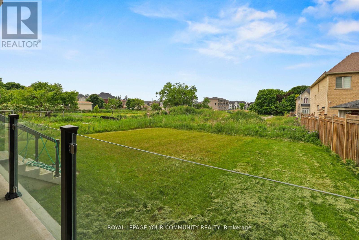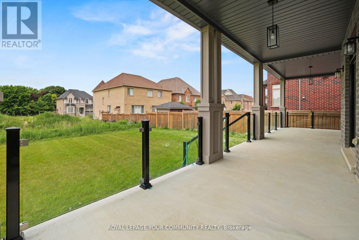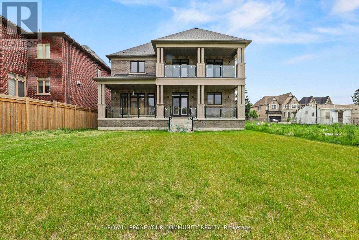74 Bond Crescent Richmond Hill, Ontario L4E 3K6
$7,000 Monthly
For Lease - Distinctly Elegant 5+1 Bedroom Home with Fully Finished Basement in Richmond Hill. A rare opportunity to lease a brand-new, custom-designed family home defined by timeless elegance and modern craftsmanship. This grand 2-storey residence showcases impeccable millwork, high-end finishes, and meticulous attention to detail throughout. Featuring 6 bedrooms including a fully finished basement, a large private den, and a chef-inspired kitchen perfect for family gatherings and entertaining. Natural light floods the home through a dramatic skylight, while the private in-home elevator offers exceptional comfort and convenience. Spacious, sophisticated, and thoughtfully designed-this home offers the perfect blend of luxury and functionality in one of Richmond Hill's most desirable neighbourhoods.Highlights:5+1 Bedrooms, 6 Bathrooms Brand-New Custom Home Fully Finished Basement Grand 2-Storey Layout with Skylight Private Elevator Large Den / Office Chef-Inspired Kitchen with Premium Appliances Exceptional Craftsmanship & Modern Detailing Perfect for Families. A must-see property - available immediately. (id:24801)
Property Details
| MLS® Number | N12534606 |
| Property Type | Single Family |
| Community Name | Oak Ridges |
| Parking Space Total | 4 |
Building
| Bathroom Total | 6 |
| Bedrooms Above Ground | 5 |
| Bedrooms Below Ground | 1 |
| Bedrooms Total | 6 |
| Basement Development | Finished |
| Basement Type | N/a (finished) |
| Construction Style Attachment | Detached |
| Cooling Type | Central Air Conditioning |
| Exterior Finish | Stucco, Stone |
| Fireplace Present | Yes |
| Flooring Type | Hardwood, Tile |
| Half Bath Total | 1 |
| Heating Fuel | Natural Gas |
| Heating Type | Forced Air |
| Stories Total | 3 |
| Size Interior | 3,500 - 5,000 Ft2 |
| Type | House |
| Utility Water | Municipal Water |
Parking
| Garage |
Land
| Acreage | No |
| Sewer | Sanitary Sewer |
| Size Depth | 144 Ft ,8 In |
| Size Frontage | 51 Ft ,7 In |
| Size Irregular | 51.6 X 144.7 Ft |
| Size Total Text | 51.6 X 144.7 Ft |
Rooms
| Level | Type | Length | Width | Dimensions |
|---|---|---|---|---|
| Second Level | Primary Bedroom | 6.73 m | 4.57 m | 6.73 m x 4.57 m |
| Second Level | Bedroom 2 | 4.13 m | 4.2 m | 4.13 m x 4.2 m |
| Second Level | Bedroom 3 | 6.27 m | 4.45 m | 6.27 m x 4.45 m |
| Second Level | Bedroom 4 | 4.6 m | 3.65 m | 4.6 m x 3.65 m |
| Second Level | Bedroom 5 | 3.048 m | 3.38 m | 3.048 m x 3.38 m |
| Lower Level | Bedroom | Measurements not available | ||
| Lower Level | Recreational, Games Room | Measurements not available | ||
| Main Level | Den | 3.7 m | 3.7 m | 3.7 m x 3.7 m |
| Main Level | Dining Room | 4.9 m | 3.96 m | 4.9 m x 3.96 m |
| Main Level | Kitchen | 3.77 m | 4.96 m | 3.77 m x 4.96 m |
| Main Level | Eating Area | 3.35 m | 4.35 m | 3.35 m x 4.35 m |
| Main Level | Great Room | 4.63 m | 6.096 m | 4.63 m x 6.096 m |
https://www.realtor.ca/real-estate/29092613/74-bond-crescent-richmond-hill-oak-ridges-oak-ridges
Contact Us
Contact us for more information
Eugenio Sturino
Salesperson
9411 Jane Street
Vaughan, Ontario L6A 4J3
(905) 832-6656
(905) 832-6918
www.yourcommunityrealty.com/


