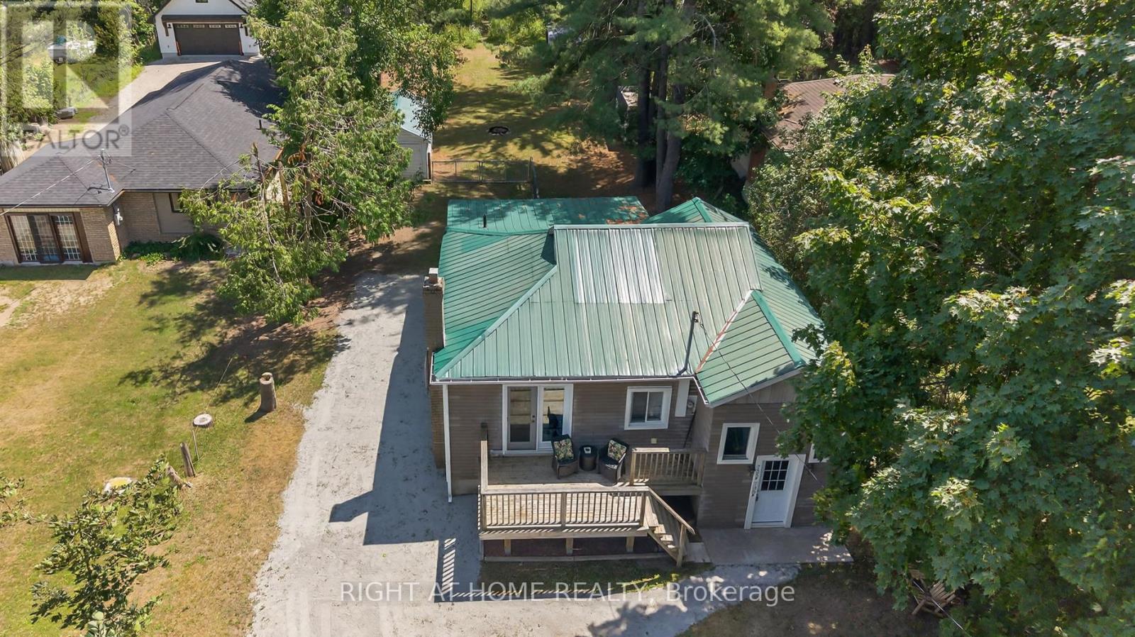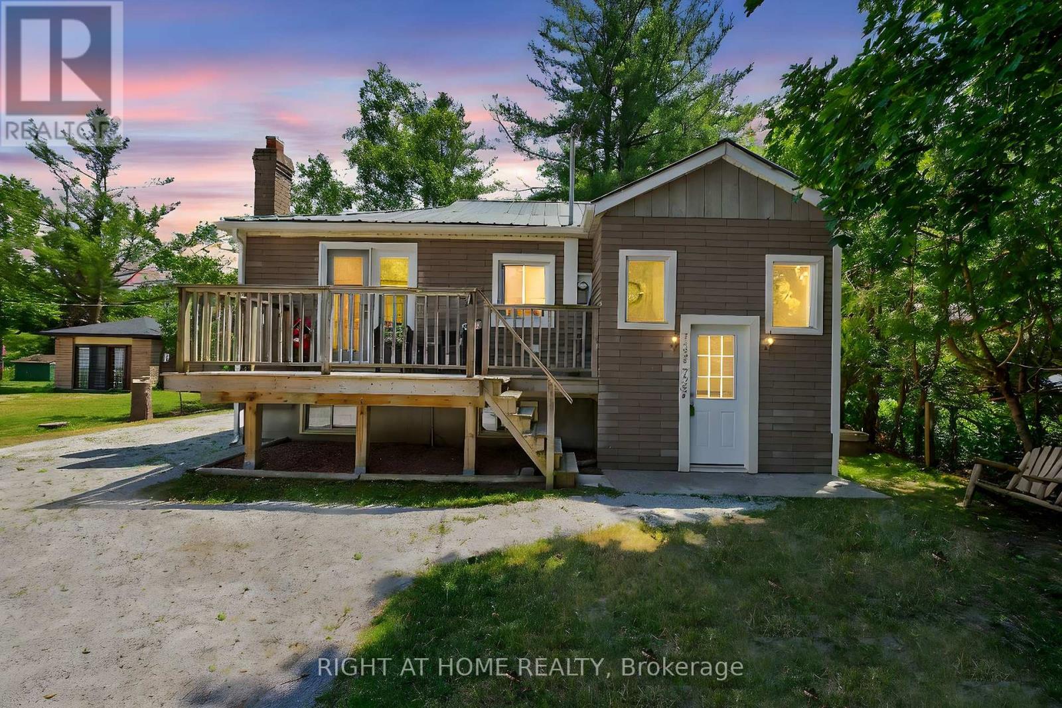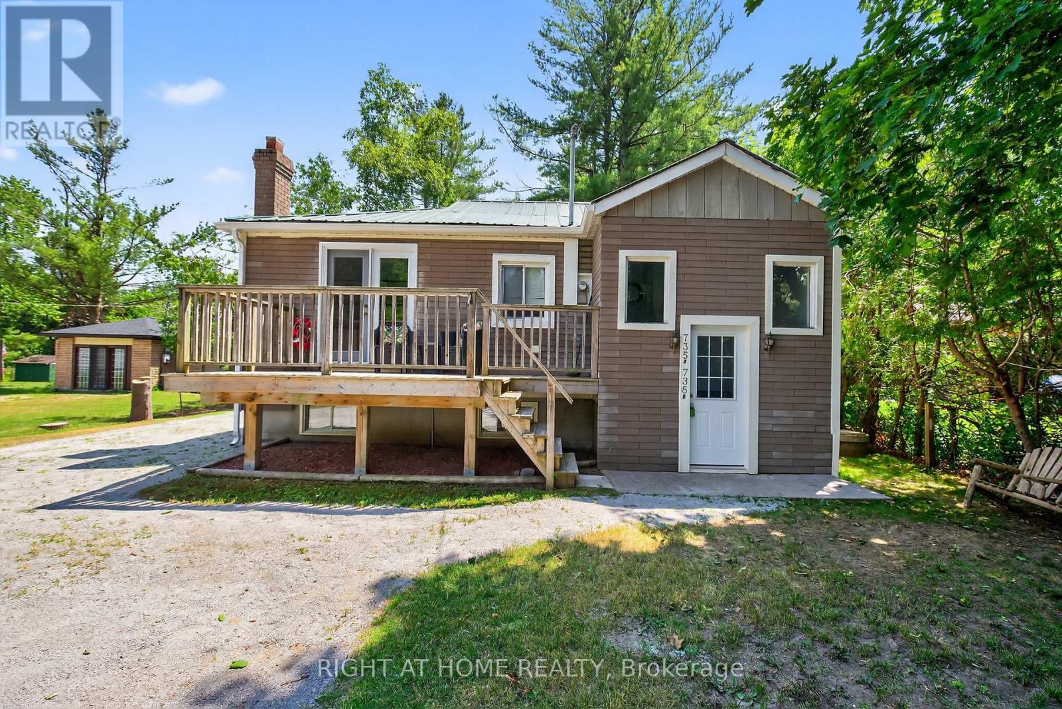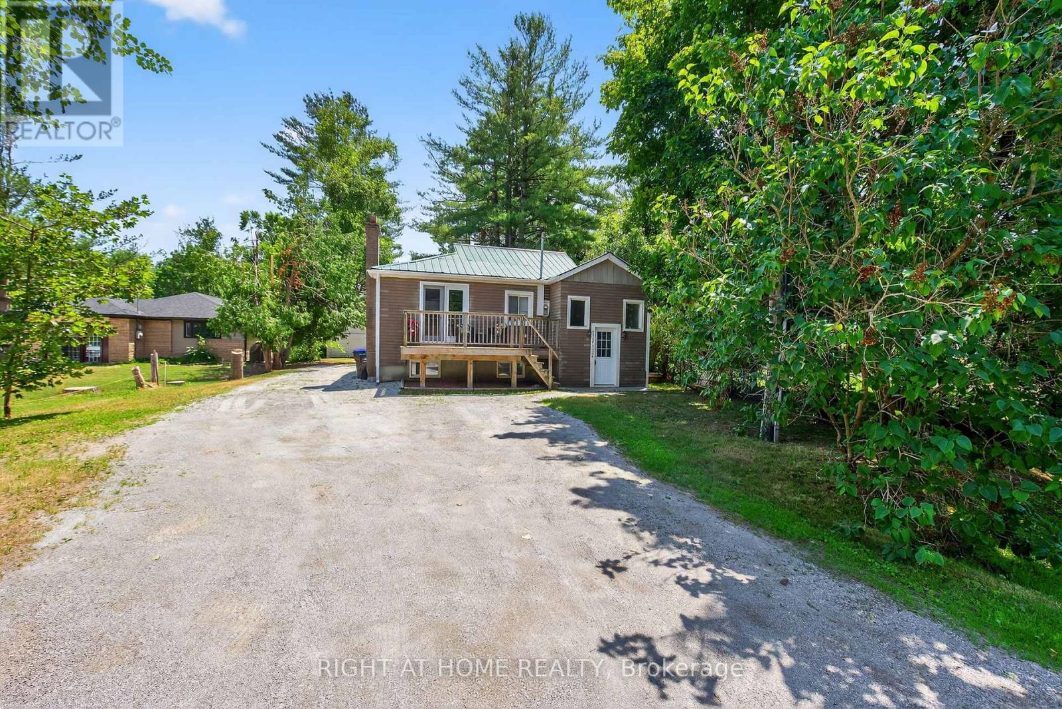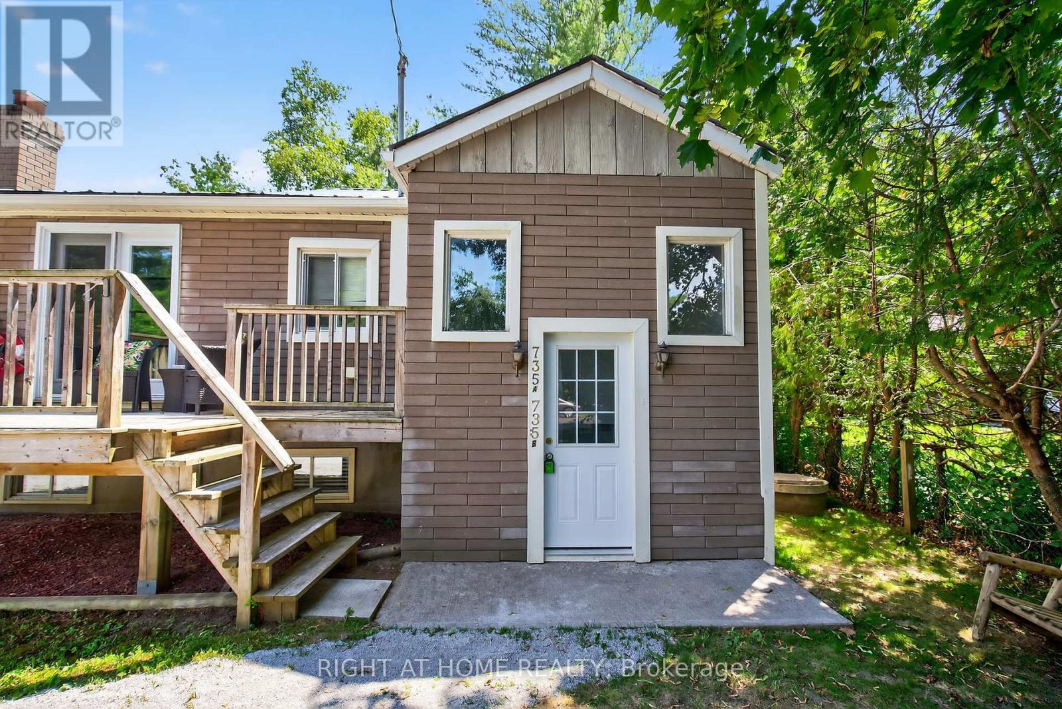735 Pinegrove Avenue Innisfil, Ontario L9S 2K3
$675,000
Welcome to 735 Pinegrove Ave. in Innisfil. This unique home offers a legal basement unit perfect for investors or first time home buyers. The upstairs unit features an open concept eat-in kitchen, livingroom, 3 bedrooms, a full bathroom and its own laundry suite. The primary bedroom has a walk out to the back deck leading to the over sized, private, and fully fenced backyard. 60x200 ft. lot. The lower unit includes a large kitchen and livingroom, 2 bedrooms, a storage room, full bathroom and laundry suite. This unit does not feel like a basement with large windows letting in lots of natural light. This home is conveniently located just steps from Lake Simcoe and on a very mature and quiet street. 5 minute drive to Innisfil Beach, 20 minutes to the 400 Hwy and all the shops located in the South end of Barrie. Don't miss this exceptional opportunity to own a perfect family home in a welcoming, vibrant neighbourhood! (id:24801)
Property Details
| MLS® Number | N12263462 |
| Property Type | Single Family |
| Community Name | Alcona |
| Equipment Type | None |
| Features | Sump Pump, In-law Suite |
| Parking Space Total | 6 |
| Rental Equipment Type | None |
Building
| Bathroom Total | 2 |
| Bedrooms Above Ground | 3 |
| Bedrooms Below Ground | 2 |
| Bedrooms Total | 5 |
| Appliances | Water Heater, Dryer, Stove, Washer, Refrigerator |
| Architectural Style | Raised Bungalow |
| Basement Development | Finished |
| Basement Features | Apartment In Basement |
| Basement Type | N/a (finished) |
| Construction Style Attachment | Detached |
| Exterior Finish | Brick, Vinyl Siding |
| Foundation Type | Block |
| Heating Fuel | Natural Gas |
| Heating Type | Forced Air |
| Stories Total | 1 |
| Size Interior | 700 - 1,100 Ft2 |
| Type | House |
Parking
| Detached Garage | |
| No Garage |
Land
| Acreage | No |
| Sewer | Septic System |
| Size Depth | 250 Ft |
| Size Frontage | 60 Ft |
| Size Irregular | 60 X 250 Ft |
| Size Total Text | 60 X 250 Ft |
Rooms
| Level | Type | Length | Width | Dimensions |
|---|---|---|---|---|
| Lower Level | Laundry Room | 1.98 m | 1.3 m | 1.98 m x 1.3 m |
| Lower Level | Other | 2.82 m | 1.27 m | 2.82 m x 1.27 m |
| Lower Level | Kitchen | 4.95 m | 2.69 m | 4.95 m x 2.69 m |
| Lower Level | Living Room | 4.95 m | 2.85 m | 4.95 m x 2.85 m |
| Lower Level | Bedroom 4 | 3.56 m | 2.69 m | 3.56 m x 2.69 m |
| Lower Level | Bedroom 5 | 3.94 m | 2.54 m | 3.94 m x 2.54 m |
| Main Level | Living Room | 5.13 m | 3.23 m | 5.13 m x 3.23 m |
| Main Level | Kitchen | 6.65 m | 6.15 m | 6.65 m x 6.15 m |
| Main Level | Laundry Room | 2.62 m | 0.09 m | 2.62 m x 0.09 m |
| Main Level | Primary Bedroom | 4.29 m | 2.41 m | 4.29 m x 2.41 m |
| Main Level | Bedroom 2 | 3.63 m | 2.87 m | 3.63 m x 2.87 m |
| Main Level | Bedroom 3 | 2.85 m | 2.34 m | 2.85 m x 2.34 m |
| Other | Dining Room | Measurements not available |
https://www.realtor.ca/real-estate/28560339/735-pinegrove-avenue-innisfil-alcona-alcona
Contact Us
Contact us for more information
Kerry Zaba
Salesperson
684 Veteran's Dr #1a, 104515 & 106418
Barrie, Ontario L9J 0H6
(705) 797-4875
(705) 726-5558
www.rightathomerealty.com/
Lori Kooch
Salesperson
684 Veteran's Dr #1a, 104515 & 106418
Barrie, Ontario L9J 0H6
(705) 797-4875
(705) 726-5558
www.rightathomerealty.com/


