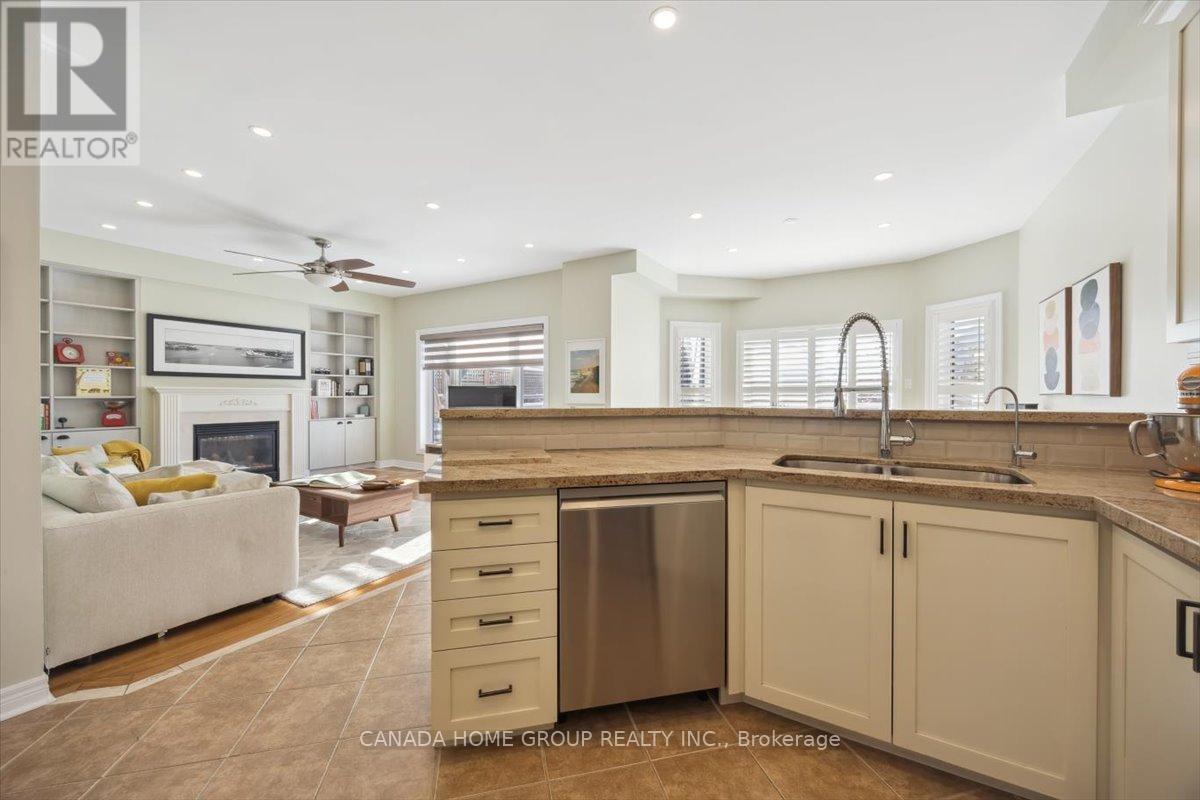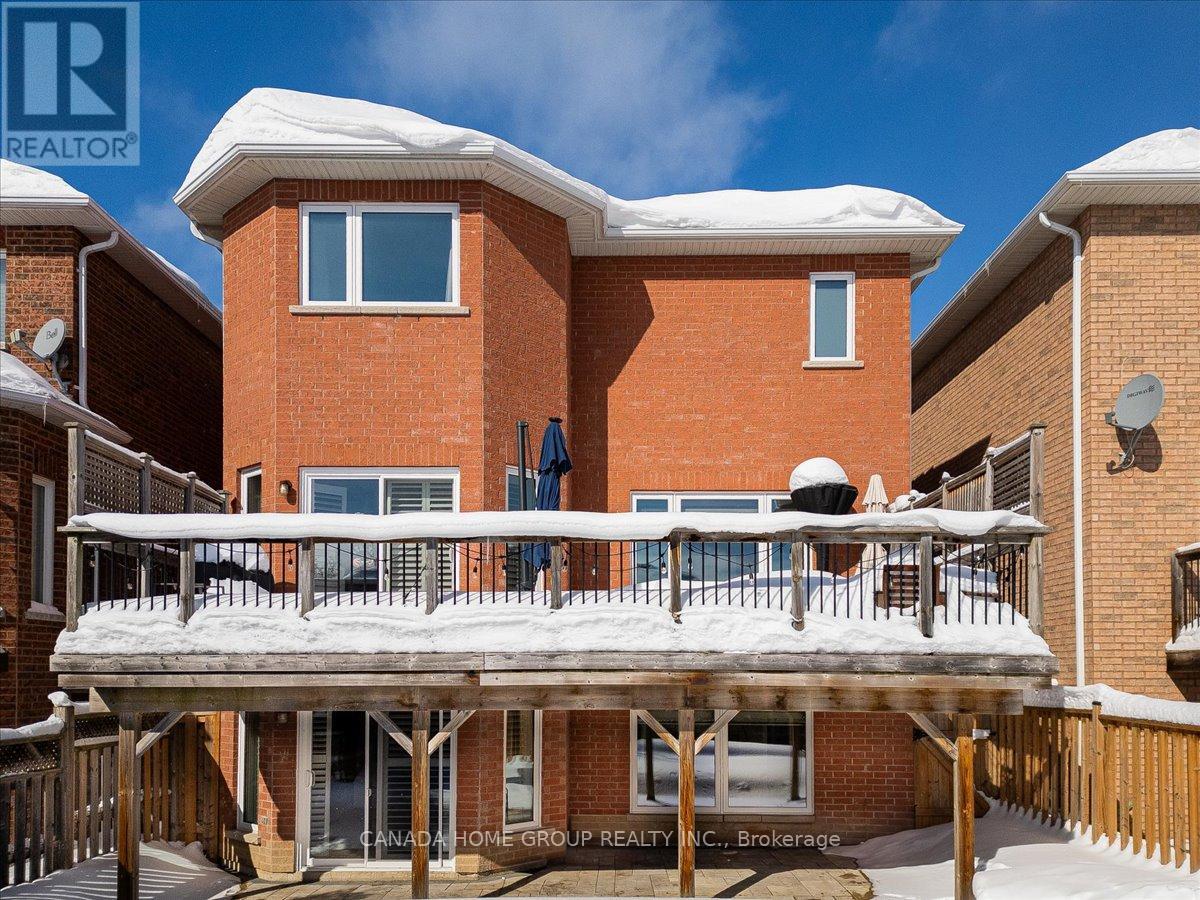73 Woodbury Crescent Newmarket, Ontario L3X 2T2
$1,349,900
Welcome to Summerhill Estates! This stunning 4-bedroom, 3.5-bathroom detached home with a fully finished walkout basement is the perfect blend of luxury and functionality. Impeccably maintained, it features gorgeous hardwood floors, an open-concept layout, and custom cabinets in all bathrooms, laundry room, built-in wall units in the family room, and custom locker style mudroom. The bright, south-facing deck is perfect for relaxation or entertaining on the extra-large patio with elevated views. The spacious kitchen is a chefs dream with stainless steel appliances and granite countertops with ample prep space. Upstairs, the primary suite offers a walk-in closet and a spa-like ensuite with a built-in steam shower. Three additional generous size bedrooms share a custom 3-piece bathroom. The fully finished walkout basement boasts natural light, a dedicated gym, laundry room, custom pantry, and a 3-piece bathroom ideal for guests or extra family space. The backyard has been levelled to extend usable space. Additional perks include: California shutters, electronic zebra blinds, all-new triple-pane windows throughout (2023) with custom entrance door (2023) & garage door (2023), a new roof (2021), furnace (2018), an interlocked front driveway and backyard ground patio (2020), water softener, and direct garage access leading to a mudroom with custom locker built-ins. Located steps from parks, schools, shopping, and transit, this home is perfect for your family. Don't miss out! (id:24801)
Open House
This property has open houses!
2:00 pm
Ends at:4:00 pm
2:00 pm
Ends at:4:00 pm
Property Details
| MLS® Number | N11988553 |
| Property Type | Single Family |
| Neigbourhood | Summerhill South |
| Community Name | Summerhill Estates |
| Parking Space Total | 4 |
Building
| Bathroom Total | 4 |
| Bedrooms Above Ground | 4 |
| Bedrooms Below Ground | 1 |
| Bedrooms Total | 5 |
| Appliances | Central Vacuum, Water Softener, Garage Door Opener Remote(s), Dishwasher, Dryer, Range, Refrigerator, Stove, Washer, Window Coverings |
| Basement Development | Finished |
| Basement Features | Walk Out |
| Basement Type | N/a (finished) |
| Construction Style Attachment | Detached |
| Cooling Type | Central Air Conditioning |
| Exterior Finish | Brick |
| Fireplace Present | Yes |
| Flooring Type | Hardwood, Ceramic, Carpeted |
| Foundation Type | Concrete |
| Half Bath Total | 1 |
| Heating Fuel | Natural Gas |
| Heating Type | Forced Air |
| Stories Total | 2 |
| Size Interior | 2,000 - 2,500 Ft2 |
| Type | House |
| Utility Water | Municipal Water |
Parking
| Garage |
Land
| Acreage | No |
| Sewer | Sanitary Sewer |
| Size Depth | 103 Ft ,3 In |
| Size Frontage | 35 Ft ,1 In |
| Size Irregular | 35.1 X 103.3 Ft |
| Size Total Text | 35.1 X 103.3 Ft |
Rooms
| Level | Type | Length | Width | Dimensions |
|---|---|---|---|---|
| Second Level | Primary Bedroom | 4.85 m | 4.75 m | 4.85 m x 4.75 m |
| Second Level | Bedroom 2 | 3.35 m | 3.35 m | 3.35 m x 3.35 m |
| Second Level | Bedroom 3 | 3.6 m | 3.4 m | 3.6 m x 3.4 m |
| Second Level | Bedroom 4 | 3.8 m | 3.8 m | 3.8 m x 3.8 m |
| Basement | Bedroom 5 | 4.2 m | 2.8 m | 4.2 m x 2.8 m |
| Basement | Recreational, Games Room | 8.6 m | 7.4 m | 8.6 m x 7.4 m |
| Main Level | Family Room | 4.5 m | 4.2 m | 4.5 m x 4.2 m |
| Main Level | Living Room | 3.86 m | 2.9 m | 3.86 m x 2.9 m |
| Main Level | Dining Room | 4.3 m | 3.6 m | 4.3 m x 3.6 m |
| Main Level | Kitchen | 3.99 m | 2.5 m | 3.99 m x 2.5 m |
Contact Us
Contact us for more information
Clarence Pang
Salesperson
700 Dorval Dr #401
Oakville, Ontario L6K 3V3
(905) 337-9888
(905) 337-0666
www.canadahomegrouprealty.com/
































