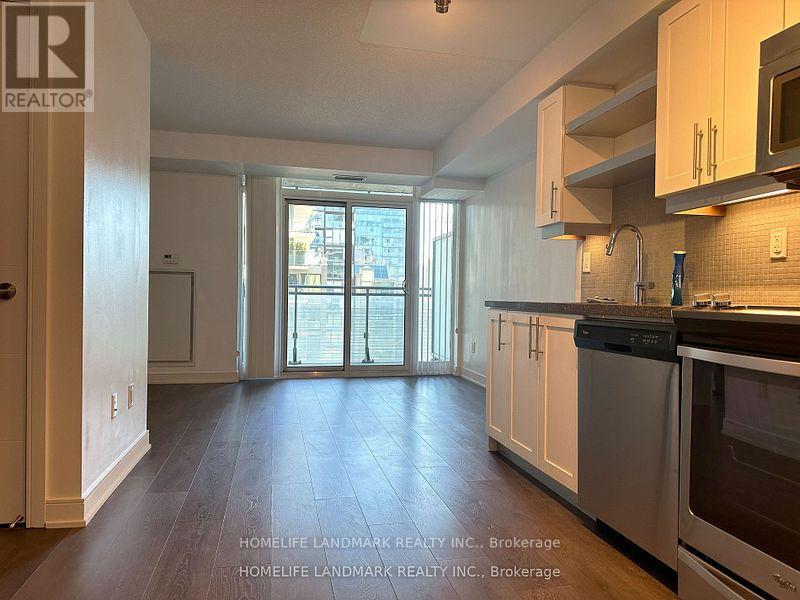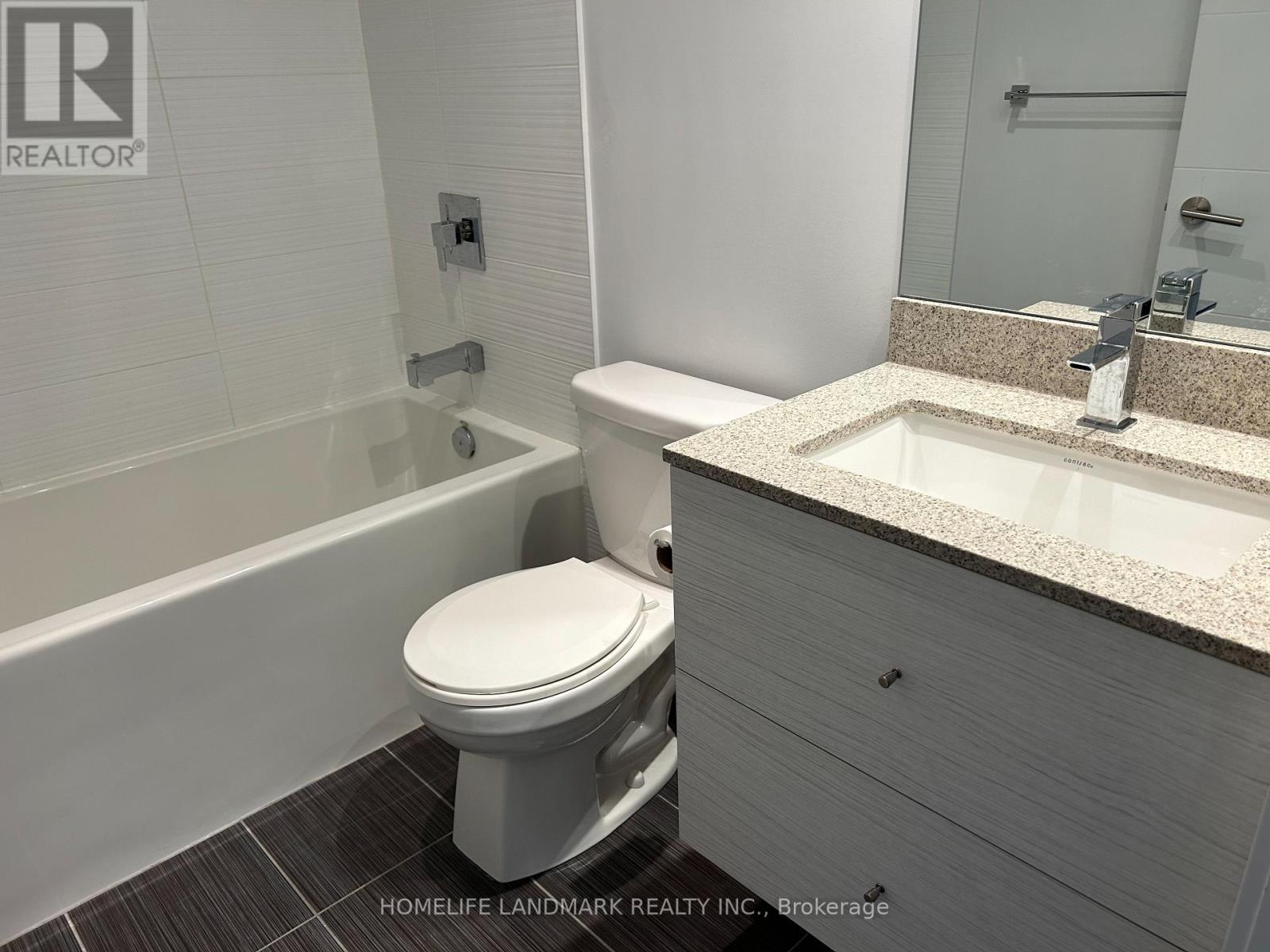728 - 525 Adelaide Street W Toronto, Ontario M5V 0N7
$648,000Maintenance, Heat, Insurance, Common Area Maintenance
$389.79 Monthly
Maintenance, Heat, Insurance, Common Area Maintenance
$389.79 MonthlyHighly Desired King West Location! This Updated, Spacious, South-facing 1+Den Unit Has Everything Vibrant Downtown Toronto Has To Offer! Featuring A Functional Layout With No Wasted Space, Den Can Serve As An Office Or Second Bedroom. Upgraded Engineered Flooring Throughout, Granite Countertop, Full-size Washer & Dryer. Enjoy 24-hour TTC Access At Your Doorstep & Minutes To Toronto's Financial District, Fashion District, And Entertainment Centre. Well Maintained Building Boasts Excellent Amenities, Including 24-hour Concierge, Gym, Pool, Sauna, Party Room, And Guest Suites. Walk To A Variety Of Restaurants, Bars, Parks, Shops, And The Waterfront. One Parking Spot And Locker Included. Don't Miss Out This Great Opportunity, Book Showing Today! (id:24801)
Property Details
| MLS® Number | C11982688 |
| Property Type | Single Family |
| Community Name | Waterfront Communities C1 |
| Community Features | Pet Restrictions |
| Features | Balcony |
| Parking Space Total | 1 |
Building
| Bathroom Total | 1 |
| Bedrooms Above Ground | 1 |
| Bedrooms Below Ground | 1 |
| Bedrooms Total | 2 |
| Amenities | Security/concierge, Exercise Centre, Party Room, Storage - Locker |
| Appliances | Dishwasher, Dryer, Hood Fan, Microwave, Oven, Refrigerator, Stove, Washer, Window Coverings |
| Cooling Type | Central Air Conditioning |
| Exterior Finish | Brick |
| Fire Protection | Security Guard |
| Flooring Type | Laminate |
| Heating Fuel | Natural Gas |
| Heating Type | Forced Air |
| Size Interior | 500 - 599 Ft2 |
| Type | Apartment |
Parking
| Underground |
Land
| Acreage | No |
Rooms
| Level | Type | Length | Width | Dimensions |
|---|---|---|---|---|
| Main Level | Living Room | 7.02 m | 3.45 m | 7.02 m x 3.45 m |
| Main Level | Dining Room | 7.02 m | 3.45 m | 7.02 m x 3.45 m |
| Main Level | Kitchen | 7.02 m | 3 m | 7.02 m x 3 m |
| Main Level | Primary Bedroom | 3.02 m | 2.74 m | 3.02 m x 2.74 m |
| Main Level | Den | 2.58 m | 2.13 m | 2.58 m x 2.13 m |
Contact Us
Contact us for more information
Sydney Lu
Salesperson
7240 Woodbine Ave Unit 103
Markham, Ontario L3R 1A4
(905) 305-1600
(905) 305-1609
www.homelifelandmark.com/


















