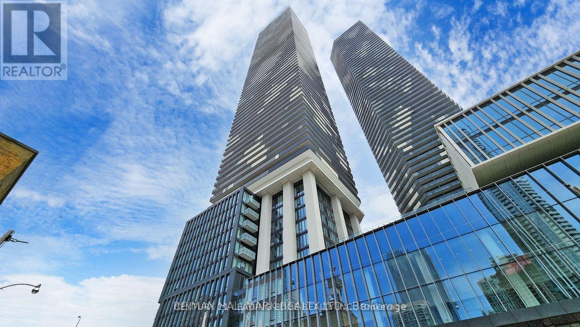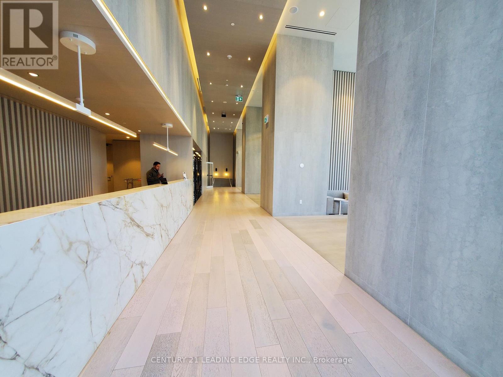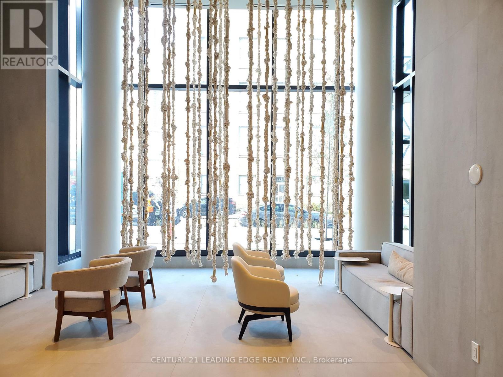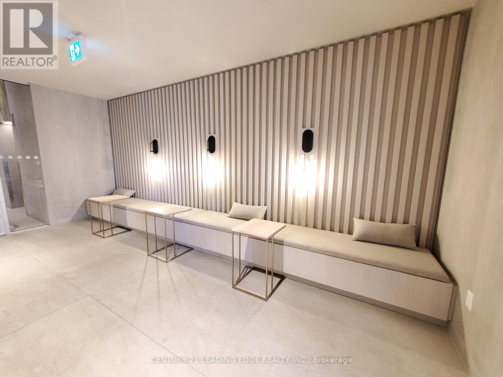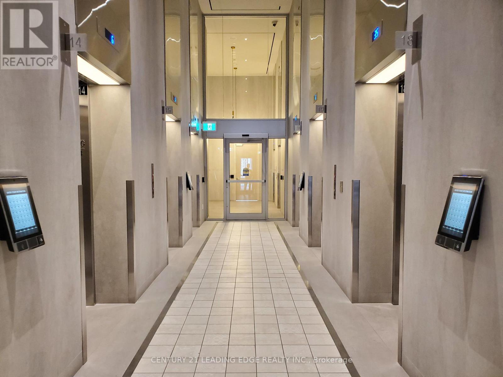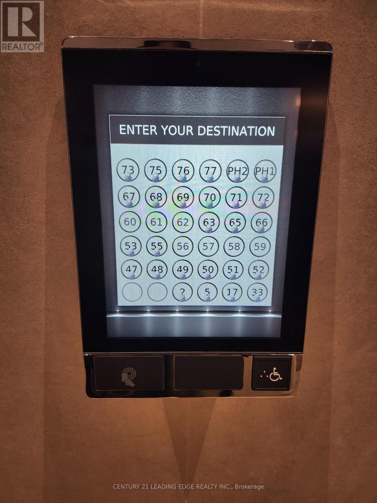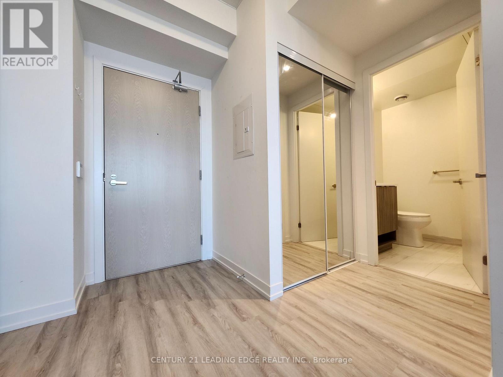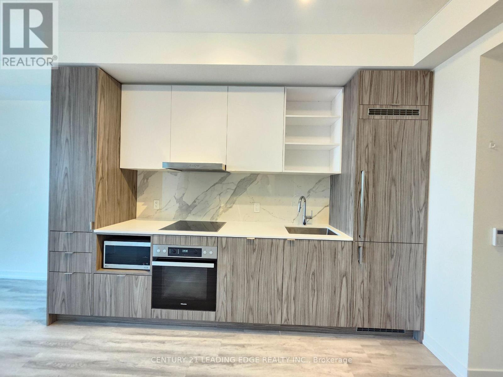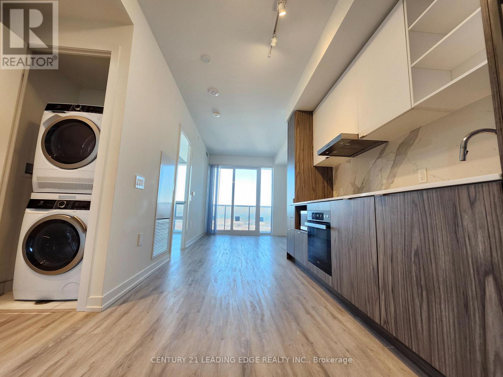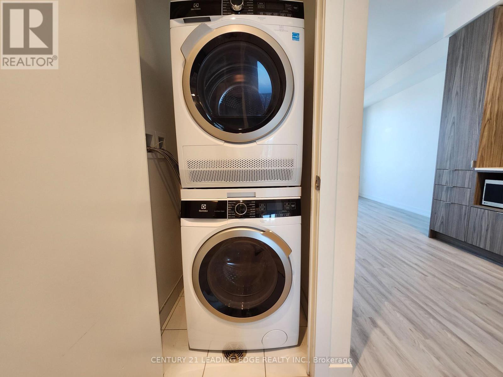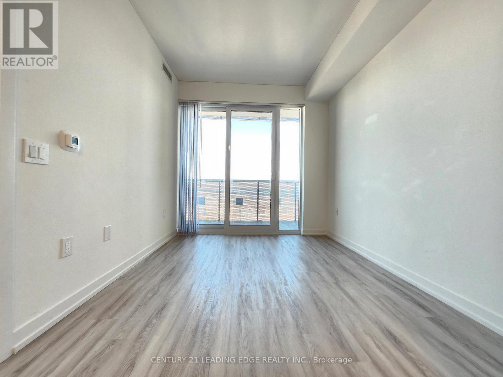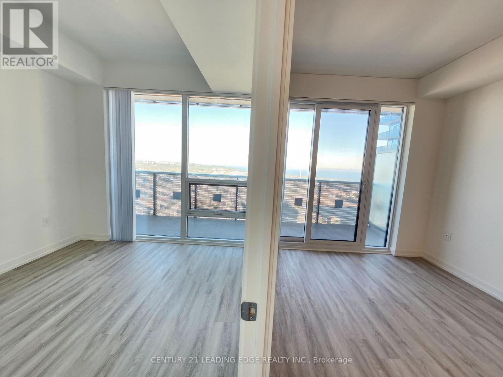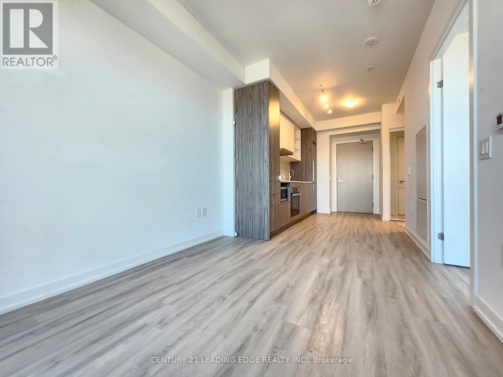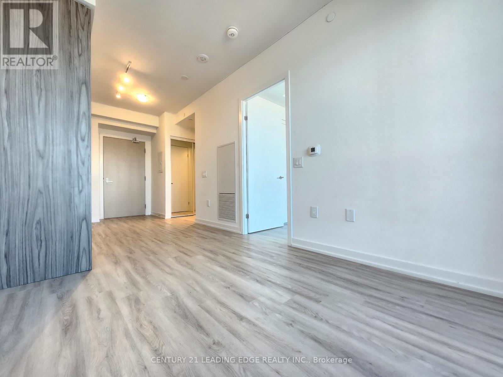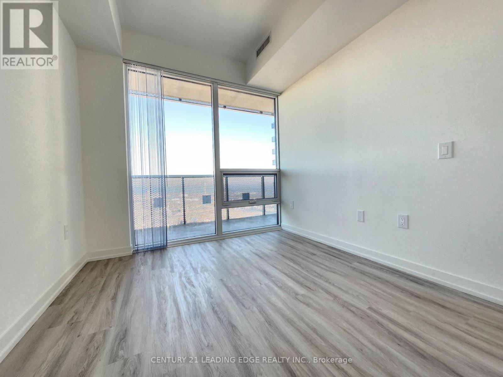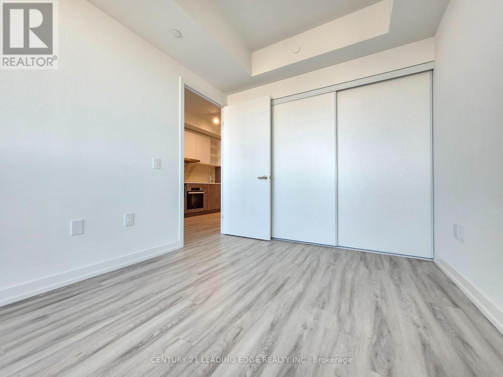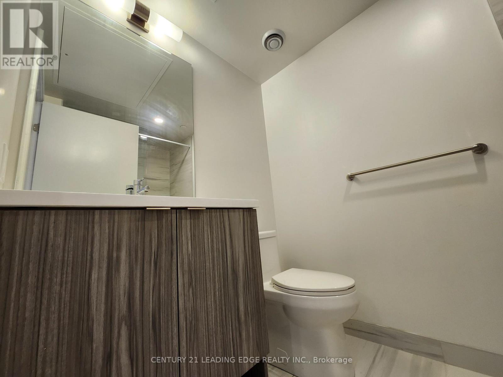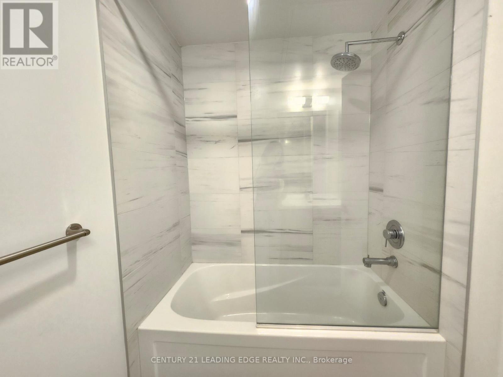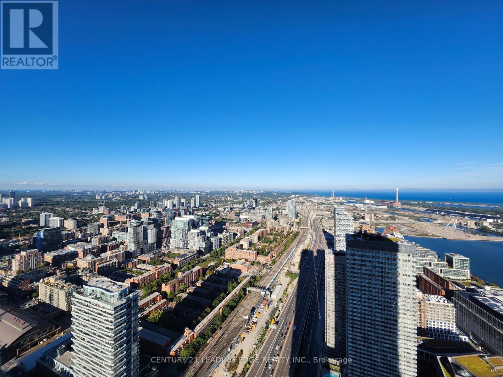7106 - 55 Cooper Street Toronto, Ontario M5E 0G1
$2,300 Monthly
Welcome To Luxury One bedroom condos(494 sf unit + 109 Balcony) in Sugar Wharf by Menkes. High Floor(71st) with 9' Ceiling, Natular Sunlight and Open View Facing East and Premium Finishes. Luxury Hotel Styled Amenities: 2 storey lobby and 24-hour concierge, WiFi in all amenity areas & lobby. Two co-work/meeting room, Party room with Kithen, Kids party room and play area, Social/ games lounge and three theatre rooms. Hobby/art studio, lego rooms and music room, Indoor Hammock lounge, Expansive outdoor landscaped terrace with BBQ and dining areas, Two guest suites. High-security elevators ensure your privacy and safety, making this condo the perfect blend of luxury and comfort. Located Right at the heart of Downtown Lakeshore. Steps To LCBO, Farm Boy and Loblaws Supermarket, Sugar Beach, George Brown, Gardiner Highway. Quick & Easy Access to Union Station, Go Transit, Street Car running 24/7. One Unity Fitness Membership & Free Internet Included. Move in and Enjoy (id:24801)
Property Details
| MLS® Number | C12471436 |
| Property Type | Single Family |
| Community Name | Waterfront Communities C8 |
| Community Features | Pets Allowed With Restrictions |
| Features | Elevator, Balcony, Carpet Free |
| View Type | Lake View, City View |
Building
| Bathroom Total | 1 |
| Bedrooms Above Ground | 1 |
| Bedrooms Total | 1 |
| Amenities | Exercise Centre, Party Room, Security/concierge |
| Appliances | Oven - Built-in |
| Basement Type | None |
| Cooling Type | Central Air Conditioning |
| Exterior Finish | Concrete |
| Fire Protection | Smoke Detectors |
| Flooring Type | Laminate |
| Heating Fuel | Natural Gas |
| Heating Type | Forced Air |
| Size Interior | 500 - 599 Ft2 |
| Type | Apartment |
Parking
| No Garage |
Land
| Acreage | No |
Rooms
| Level | Type | Length | Width | Dimensions |
|---|---|---|---|---|
| Flat | Living Room | 3.54 m | 2.47 m | 3.54 m x 2.47 m |
| Flat | Dining Room | 3.44 m | 2.53 m | 3.44 m x 2.53 m |
| Flat | Kitchen | 3.44 m | 2.53 m | 3.44 m x 2.53 m |
| Flat | Primary Bedroom | 3.59 m | 2.74 m | 3.59 m x 2.74 m |
Contact Us
Contact us for more information
Sarah Lee
Salesperson
18 Wynford Drive #214
Toronto, Ontario M3C 3S2
(416) 686-1500
(416) 386-0777
leadingedgerealty.c21.ca


