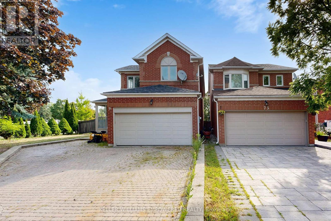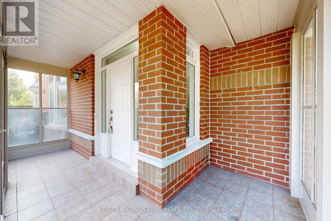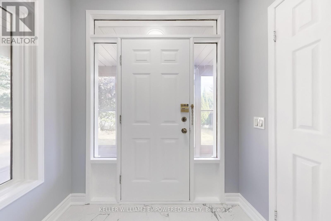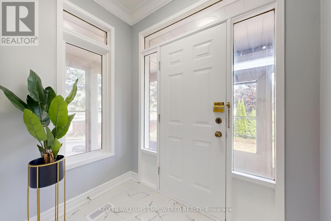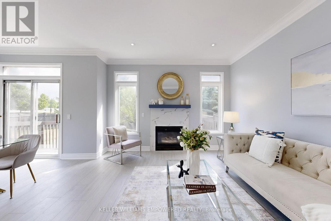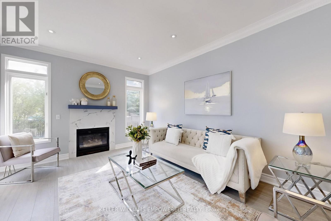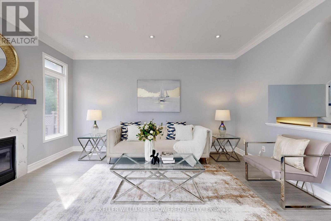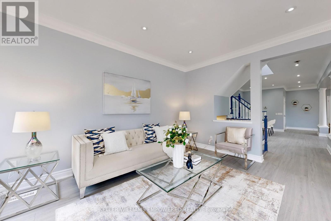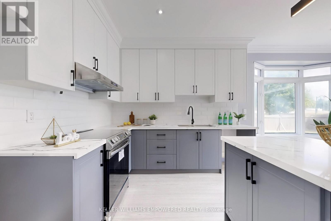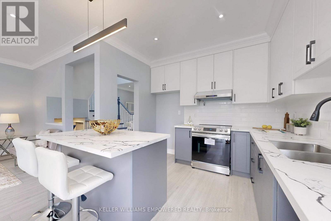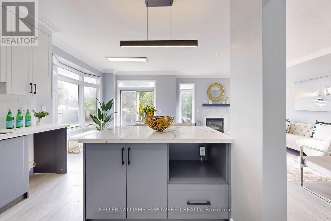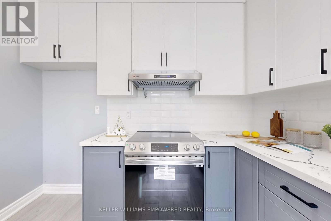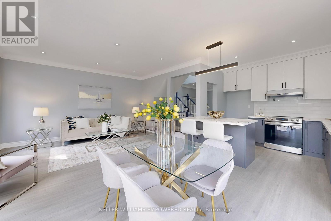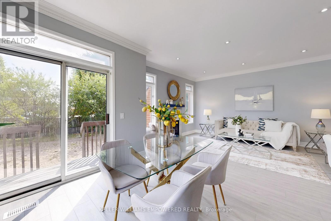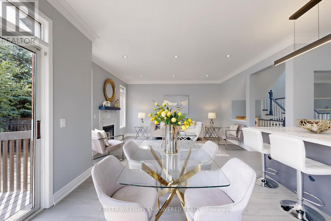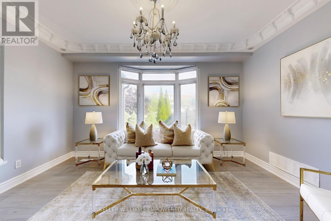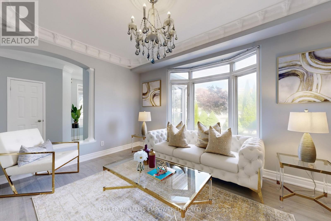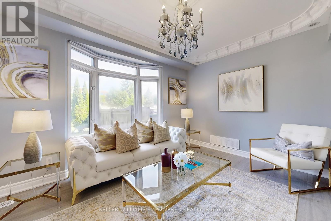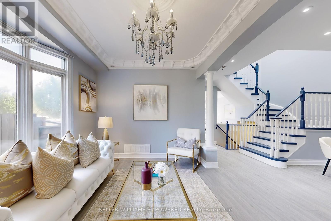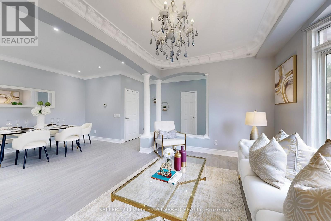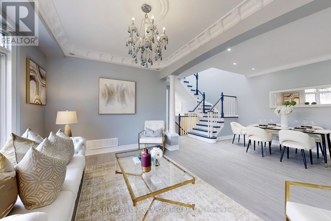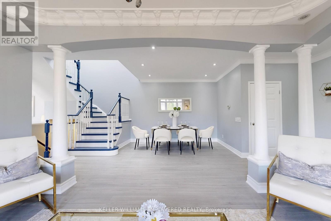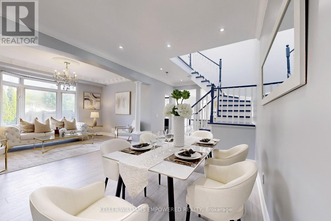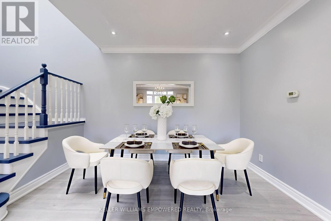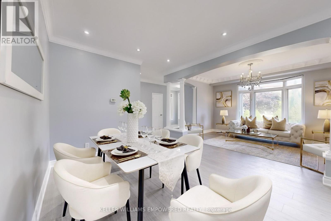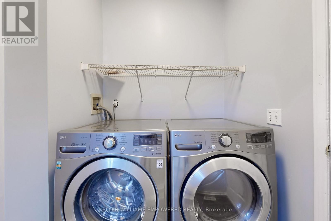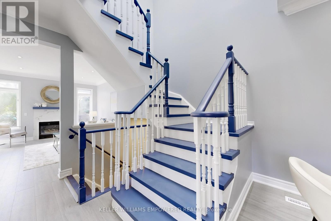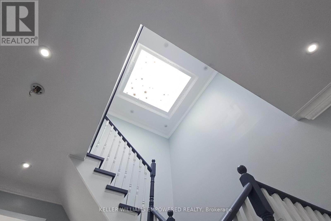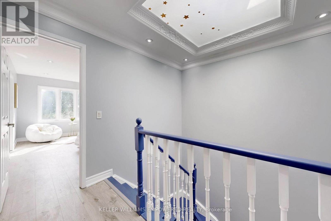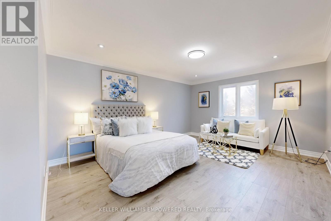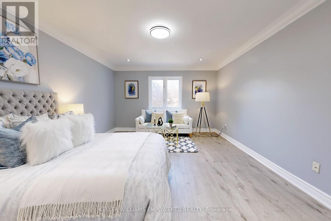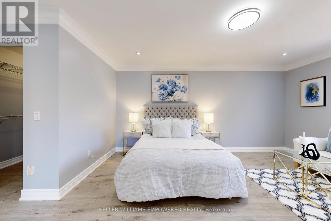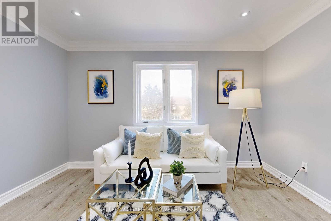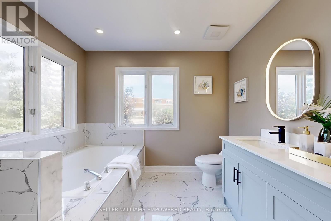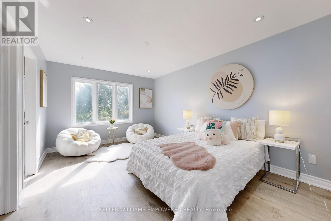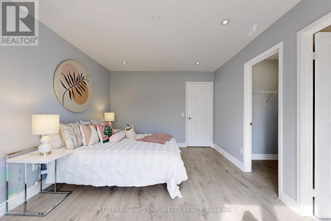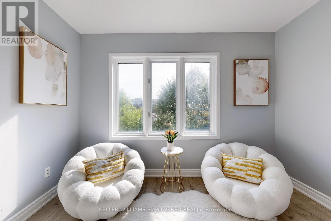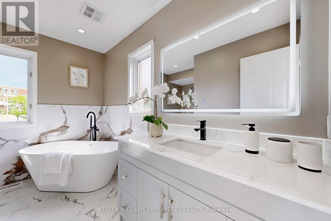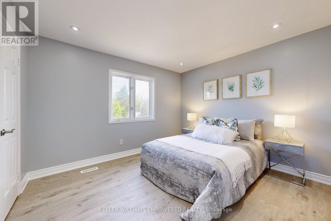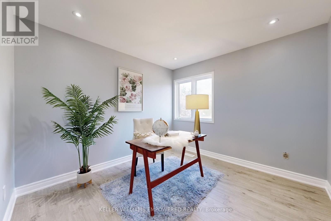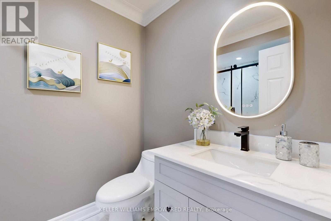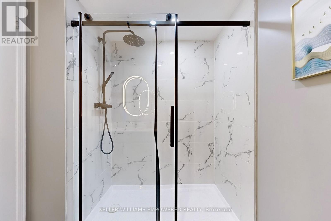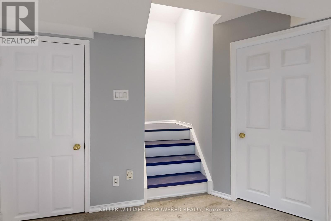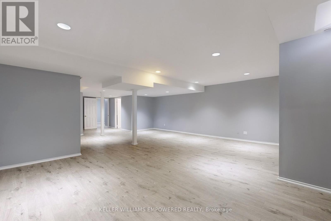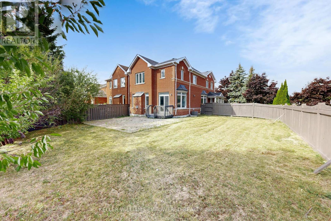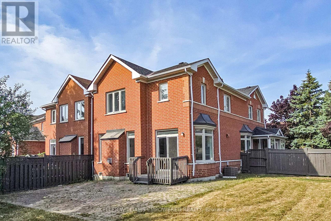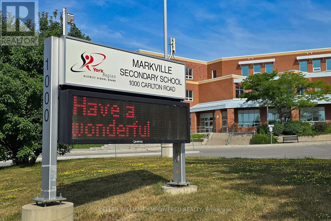71 Mansfield Lane Markham, Ontario L3P 7S7
$4,750 Monthly
Your Search Ends up Here ,Great Location ,Walking Distance to Markville High School, Fully Renovated From Top to Bottom ,Immaculate Detached in a Charming Mature Neighborhood! High ranking Central Park PS. and Markville Secondary School. Newly Renovated 2025, Kitchen(2025), Bathrooms (2025) Open Concept Layout. 9 foot Smooth Ceiling on main floor with Pot Lights. Luxurious Kitchen With quartz Countertop Plus Centre Island ,Direct Access To Garage.Primary Br with 5 Pc Ensuite and 2nd Br with 4 Pc Ensuite.Beautiful skylights Professionally Finished Basement With 1 Brs and Recreation Area. Huge backyard ,Include Front Yard, Porch and Porch Steps. Walking distance To Markville Mall,Shoppings Centers ,Minutes to Hwy 407 , Centennial Go Station ,Centennial Community Centre, Parks Etc. Bright and Elegant , You Will Love This One ! (id:24801)
Property Details
| MLS® Number | N12394306 |
| Property Type | Single Family |
| Community Name | Markville |
| Equipment Type | Water Heater |
| Features | Carpet Free |
| Parking Space Total | 7 |
| Rental Equipment Type | Water Heater |
Building
| Bathroom Total | 4 |
| Bedrooms Above Ground | 4 |
| Bedrooms Below Ground | 1 |
| Bedrooms Total | 5 |
| Amenities | Fireplace(s) |
| Appliances | Garage Door Opener Remote(s) |
| Basement Development | Finished |
| Basement Type | N/a (finished) |
| Construction Style Attachment | Link |
| Cooling Type | Central Air Conditioning |
| Exterior Finish | Brick |
| Fireplace Present | Yes |
| Foundation Type | Concrete |
| Half Bath Total | 1 |
| Heating Fuel | Natural Gas |
| Heating Type | Forced Air |
| Stories Total | 2 |
| Size Interior | 2,000 - 2,500 Ft2 |
| Type | House |
| Utility Water | Municipal Water |
Parking
| Attached Garage | |
| Garage |
Land
| Acreage | No |
| Sewer | Sanitary Sewer |
| Size Depth | 189 Ft ,7 In |
| Size Frontage | 40 Ft ,2 In |
| Size Irregular | 40.2 X 189.6 Ft |
| Size Total Text | 40.2 X 189.6 Ft |
Rooms
| Level | Type | Length | Width | Dimensions |
|---|---|---|---|---|
| Second Level | Bedroom | 13 m | 16 m | 13 m x 16 m |
| Second Level | Bedroom 2 | 10 m | 11 m | 10 m x 11 m |
| Second Level | Bedroom 3 | 11 m | 12 m | 11 m x 12 m |
| Second Level | Bedroom 4 | 11 m | 15 m | 11 m x 15 m |
| Main Level | Dining Room | 11 m | 13 m | 11 m x 13 m |
| Main Level | Family Room | 13 m | 15 m | 13 m x 15 m |
| Main Level | Kitchen | 10 m | 11 m | 10 m x 11 m |
| Main Level | Eating Area | 9 m | 10 m | 9 m x 10 m |
https://www.realtor.ca/real-estate/28842488/71-mansfield-lane-markham-markville-markville
Contact Us
Contact us for more information
Lily Li
Salesperson
11685 Yonge St Unit B-106
Richmond Hill, Ontario L4E 0K7
(905) 770-5766
www.kwempowered.com/


