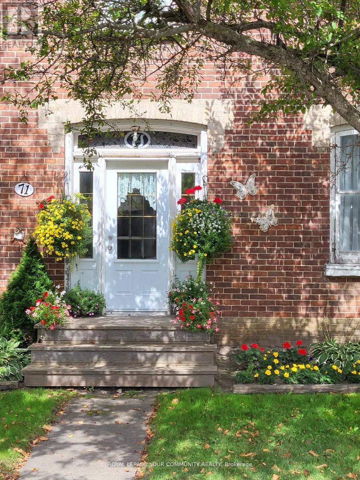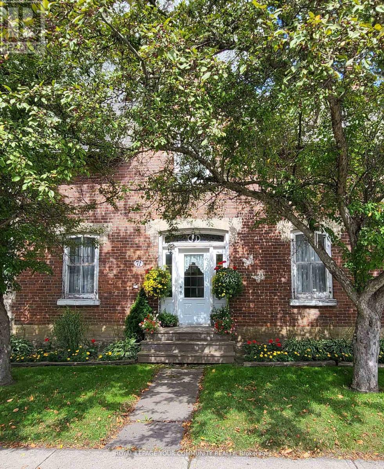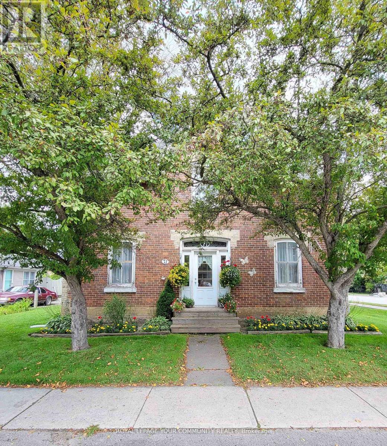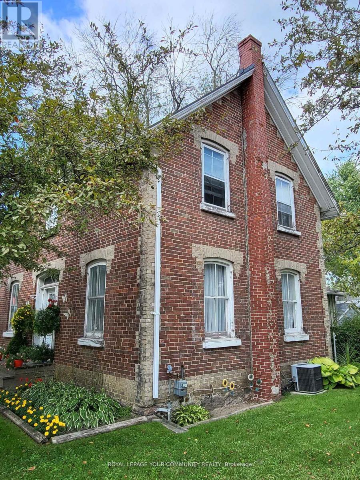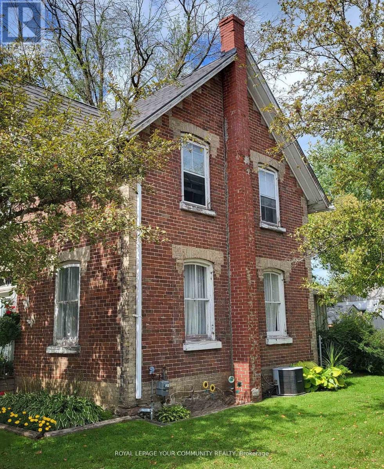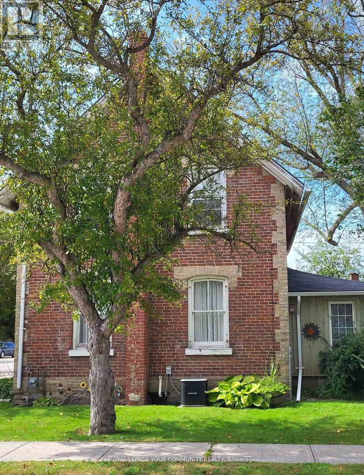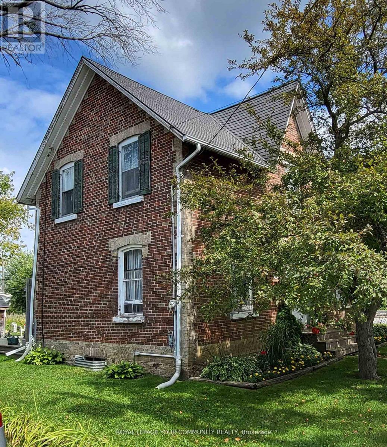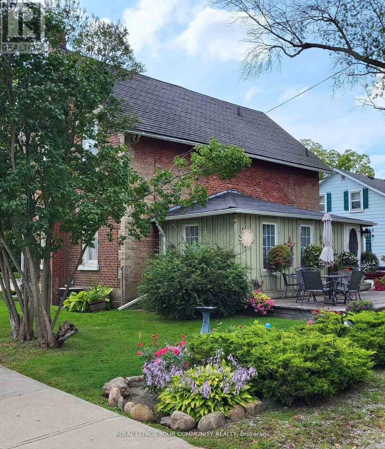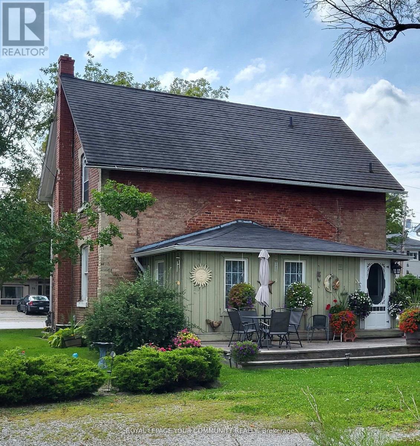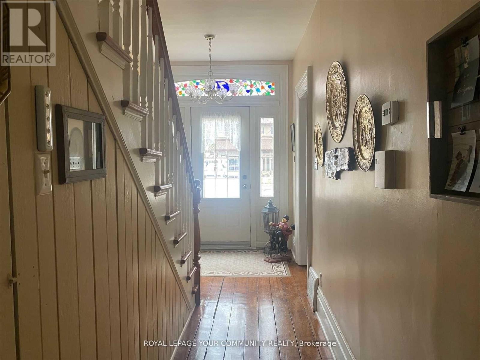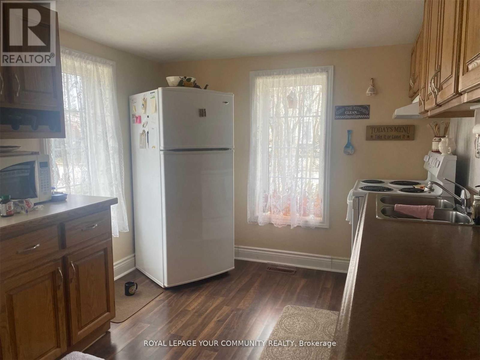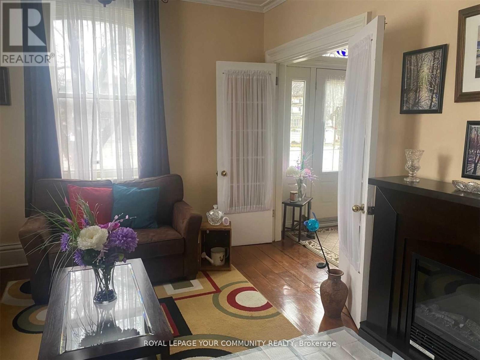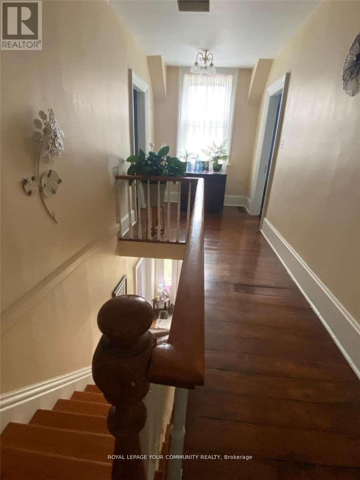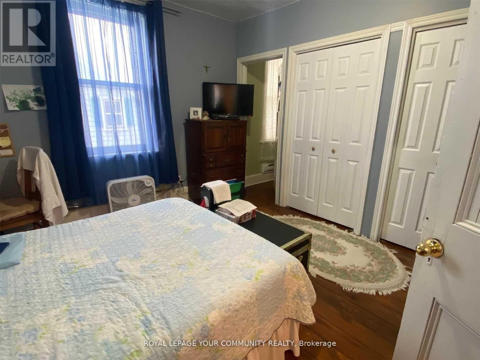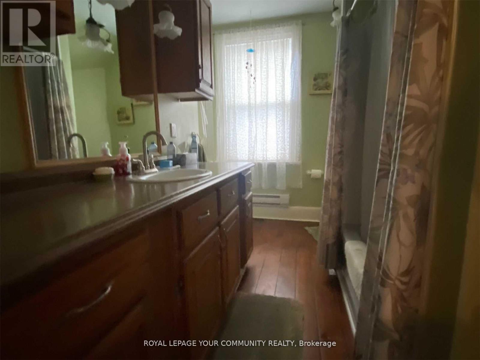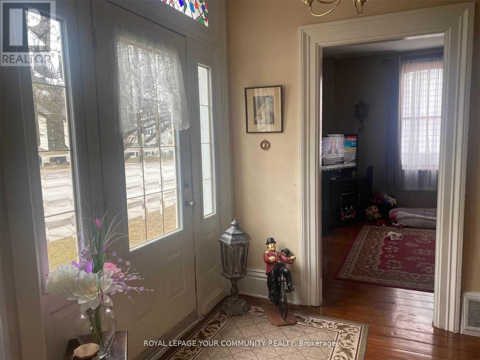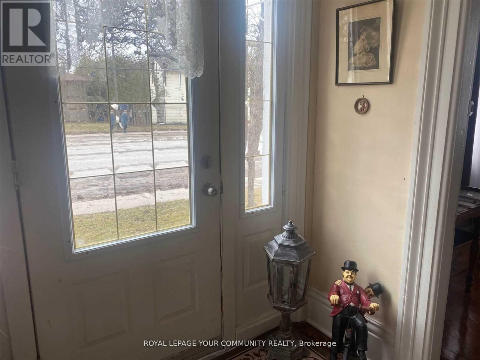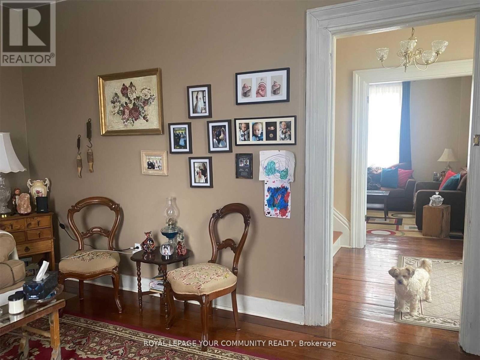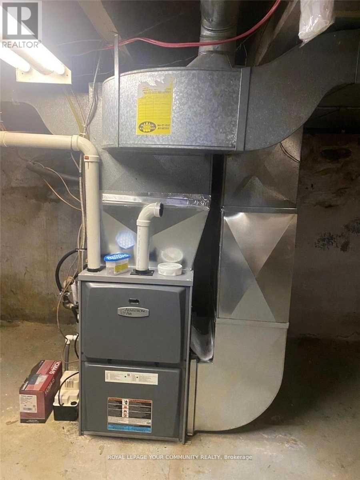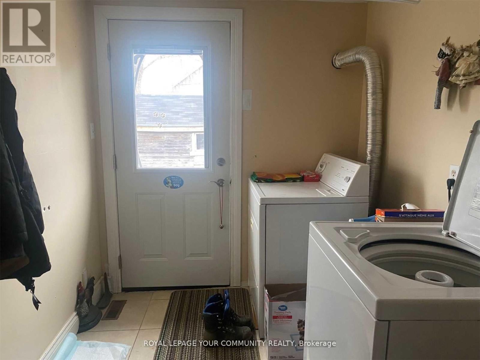71 High Street Georgina, Ontario L0E 1R0
3 Bedroom
2 Bathroom
1,100 - 1,500 ft2
None
Forced Air
$699,900
Located on High St, Sutton Ont. The classic century home has excellent curb appeal, pine floors, crown moulding on 9 ft ceilings, spacious principal rooms, main floor family room, 2 bathrooms, there is 3 bedrooms, gas heating. Priced to sell for that first time home buyer or work from home professional or entrepreneur. This is a must see! (id:24801)
Property Details
| MLS® Number | N12491266 |
| Property Type | Single Family |
| Community Name | Sutton & Jackson's Point |
| Amenities Near By | Marina, Schools |
| Parking Space Total | 3 |
Building
| Bathroom Total | 2 |
| Bedrooms Above Ground | 3 |
| Bedrooms Total | 3 |
| Age | 100+ Years |
| Basement Development | Unfinished |
| Basement Type | N/a (unfinished) |
| Construction Style Attachment | Detached |
| Cooling Type | None |
| Exterior Finish | Brick |
| Foundation Type | Unknown |
| Half Bath Total | 1 |
| Heating Fuel | Natural Gas |
| Heating Type | Forced Air |
| Stories Total | 2 |
| Size Interior | 1,100 - 1,500 Ft2 |
| Type | House |
Parking
| Detached Garage | |
| Garage |
Land
| Acreage | No |
| Land Amenities | Marina, Schools |
| Sewer | Sanitary Sewer |
| Size Depth | 93 Ft |
| Size Frontage | 66 Ft |
| Size Irregular | 66 X 93 Ft |
| Size Total Text | 66 X 93 Ft |
| Surface Water | Lake/pond |
| Zoning Description | Residential |
Rooms
| Level | Type | Length | Width | Dimensions |
|---|---|---|---|---|
| Second Level | Primary Bedroom | 12 m | 12 m | 12 m x 12 m |
| Second Level | Bedroom 2 | 12 m | 15 m | 12 m x 15 m |
| Second Level | Bedroom 3 | 9 m | 12 m | 9 m x 12 m |
| Main Level | Kitchen | 13.4 m | 9.3 m | 13.4 m x 9.3 m |
| Main Level | Dining Room | 12 m | 8 m | 12 m x 8 m |
| Main Level | Living Room | 13 m | 13.6 m | 13 m x 13.6 m |
| Main Level | Family Room | 12 m | 15 m | 12 m x 15 m |
Utilities
| Cable | Available |
| Electricity | Installed |
| Sewer | Installed |
Contact Us
Contact us for more information
Tom Nolson
Salesperson
www.facebook.com/profile.php?id=100092216105506
www.linkedin.com/in/tnolson
Royal LePage Your Community Realty
6173 Main Street
Stouffville, Ontario L4A 4H8
6173 Main Street
Stouffville, Ontario L4A 4H8
(905) 642-6333
(905) 727-7702
Gus C. Tangas
Salesperson
Royal LePage Your Community Realty
6173 Main Street
Stouffville, Ontario L4A 4H8
6173 Main Street
Stouffville, Ontario L4A 4H8
(905) 642-6333
(905) 727-7702


