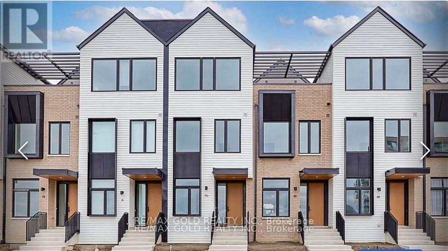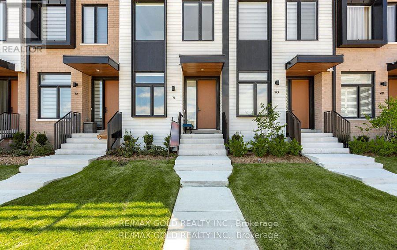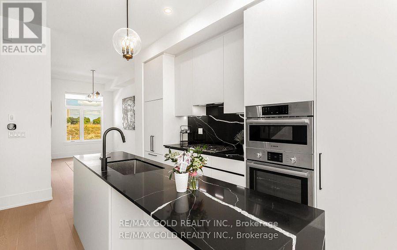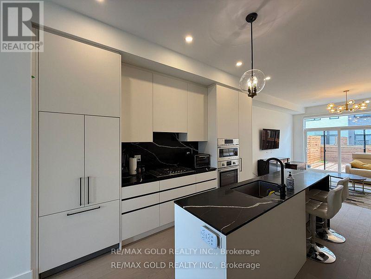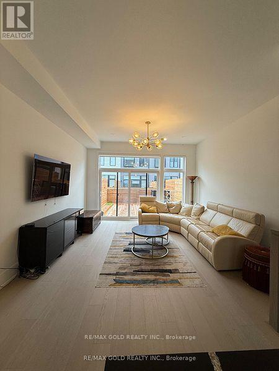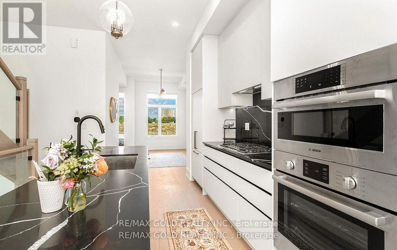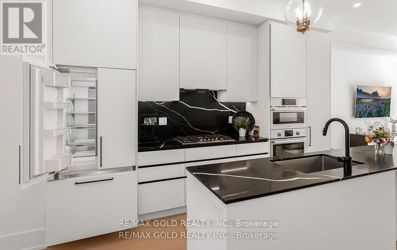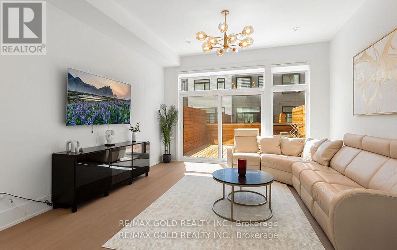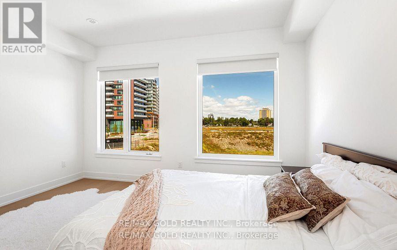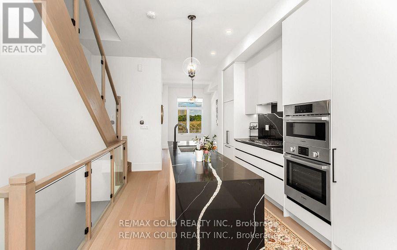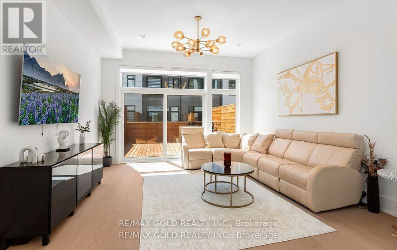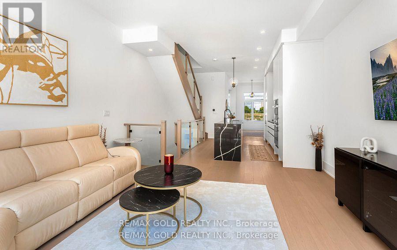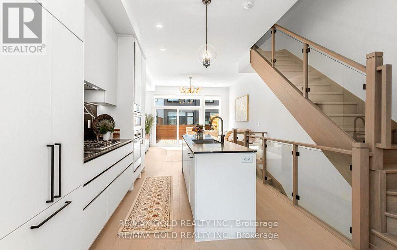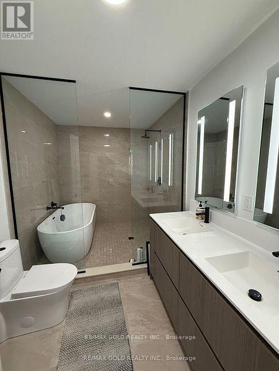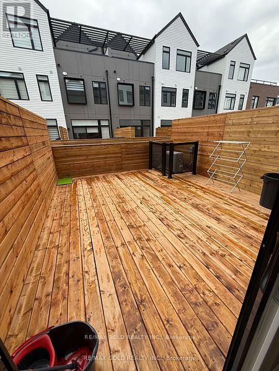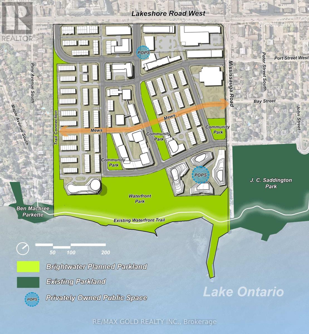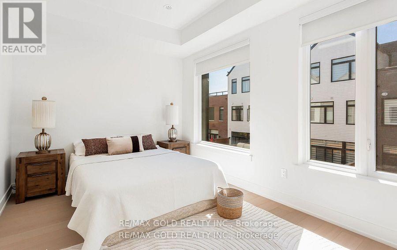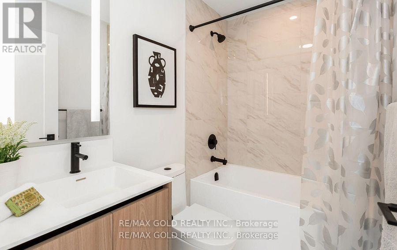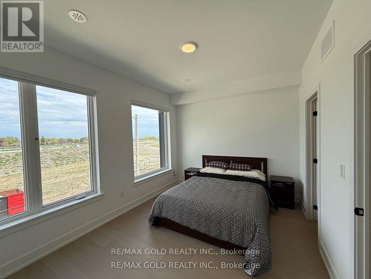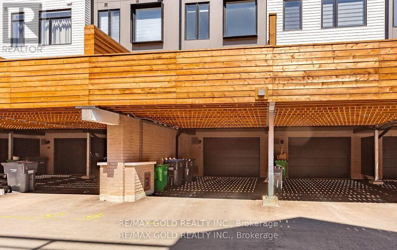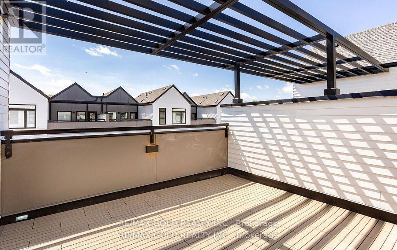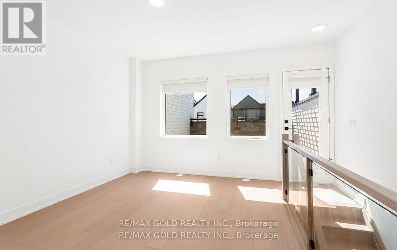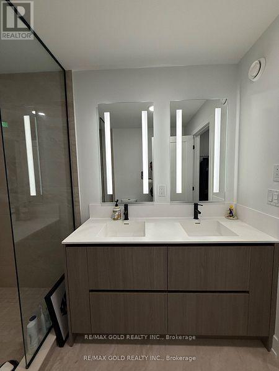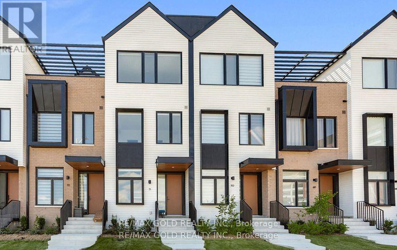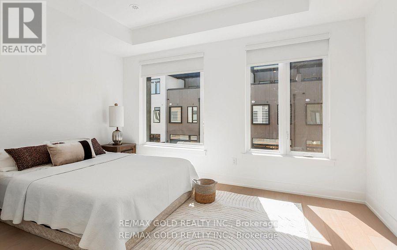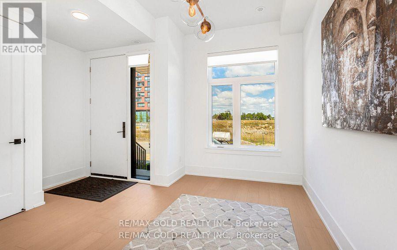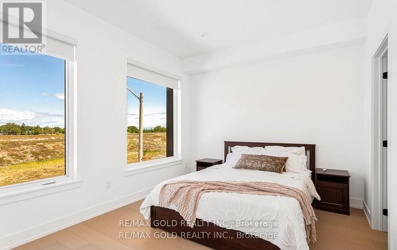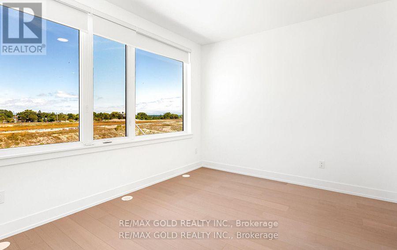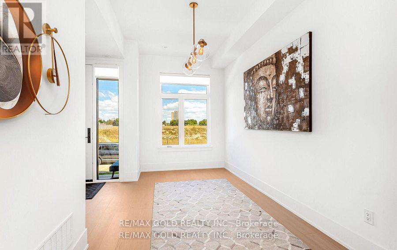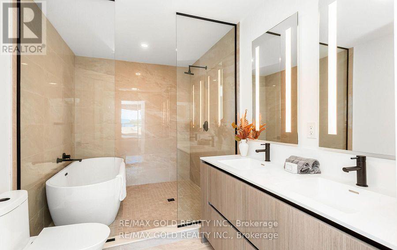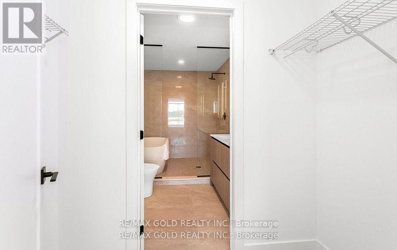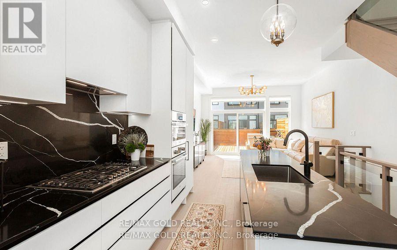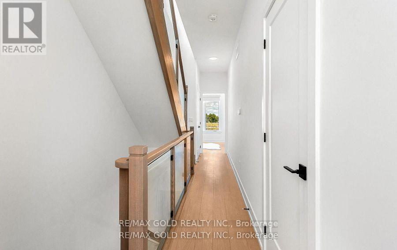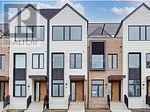71 - 80 Coveside Drive W Mississauga, Ontario L5H 0B2
$5,250 Monthly
Furnished or short-term can be considered, depending on the increased rent. Brand New Nestled in the heart of Port Credit, one of Mississauga's most desirable neighborhoods, this luxurious three-story townhouse offers three bedrooms, four bathrooms, an interior of 1945 sq ft, and an exterior of 480 sq ft of elegant living space. Part of the exclusive Brightwater community, it features spacious open-concept interiors, high-end appliances, upgraded finishes, and abundant natural light. Enjoy private outdoor spaces and the convenience of being just steps from the waterfront, scenic trails, public transit, vibrant shopping, and close to the Go-Transit station. This home combines modern sophistication with everyday practicality, offering the ultimate Port Credit lifestyle. Please include the rental app, Equifax credit score with the full report, employment letter including income, photo ID, $250 key deposit, Tenant insurance required, and no smoking. (id:24801)
Property Details
| MLS® Number | W12463402 |
| Property Type | Single Family |
| Community Name | Port Credit |
| Amenities Near By | Public Transit |
| Community Features | Pets Allowed With Restrictions |
| Parking Space Total | 4 |
| Water Front Type | Waterfront |
Building
| Bathroom Total | 4 |
| Bedrooms Above Ground | 3 |
| Bedrooms Below Ground | 1 |
| Bedrooms Total | 4 |
| Age | New Building |
| Amenities | Visitor Parking |
| Appliances | All |
| Basement Type | None |
| Cooling Type | Central Air Conditioning |
| Exterior Finish | Brick Facing |
| Flooring Type | Hardwood |
| Foundation Type | Poured Concrete |
| Half Bath Total | 1 |
| Heating Fuel | Electric, Natural Gas |
| Heating Type | Heat Pump, Not Known |
| Stories Total | 3 |
| Size Interior | 1,800 - 1,999 Ft2 |
| Type | Row / Townhouse |
Parking
| Attached Garage | |
| Garage | |
| Tandem | |
| Covered |
Land
| Acreage | No |
| Land Amenities | Public Transit |
| Landscape Features | Landscaped, Lawn Sprinkler |
Rooms
| Level | Type | Length | Width | Dimensions |
|---|---|---|---|---|
| Second Level | Primary Bedroom | 4.3 m | 3.05 m | 4.3 m x 3.05 m |
| Second Level | Bedroom 2 | 4.3 m | 2.81 m | 4.3 m x 2.81 m |
| Third Level | Bedroom 3 | 4.18 m | 3.23 m | 4.18 m x 3.23 m |
| Third Level | Family Room | 3.69 m | 3.14 m | 3.69 m x 3.14 m |
| Third Level | Office | 4.5 m | 3.5 m | 4.5 m x 3.5 m |
| Main Level | Living Room | 4.3 m | 4.29 m | 4.3 m x 4.29 m |
| Main Level | Dining Room | 4.36 m | 2.6 m | 4.36 m x 2.6 m |
| Main Level | Kitchen | 4.12 m | 2.3 m | 4.12 m x 2.3 m |
Contact Us
Contact us for more information
Paul Khanna
Broker
(416) 856-9300
paulkhannahomes.com/
5865 Mclaughlin Rd #6
Mississauga, Ontario L5R 1B8
(905) 290-6777
(905) 290-6799
Anmol Khanna
Salesperson
(647) 895-9895
5865 Mclaughlin Rd #6
Mississauga, Ontario L5R 1B8
(905) 290-6777
(905) 290-6799


