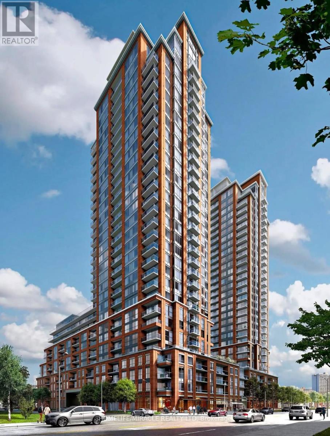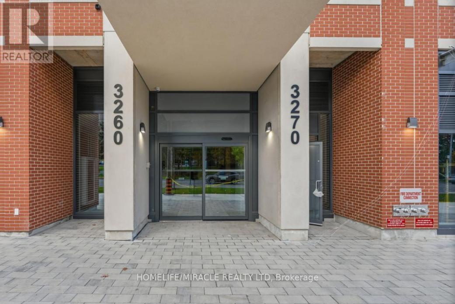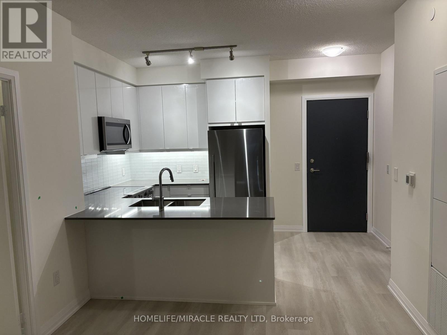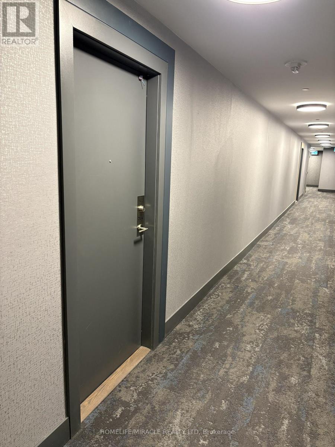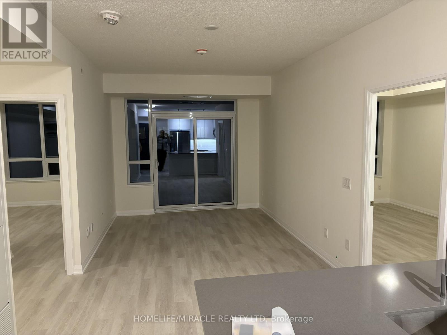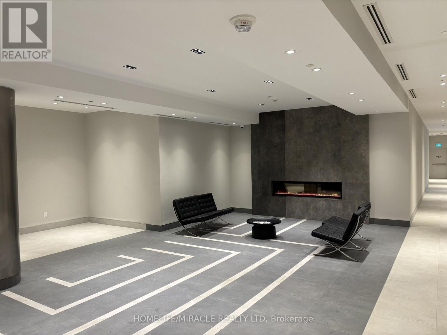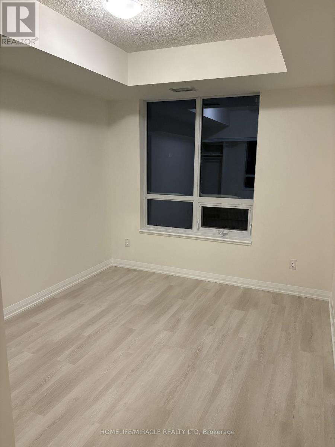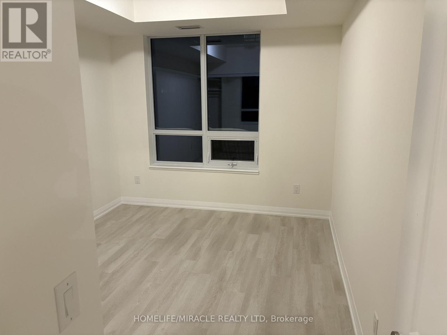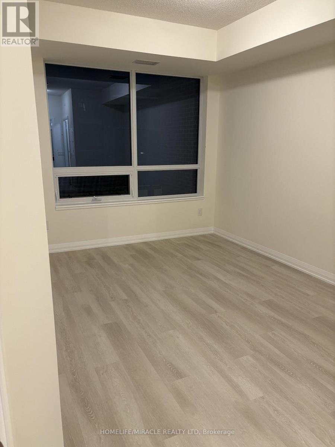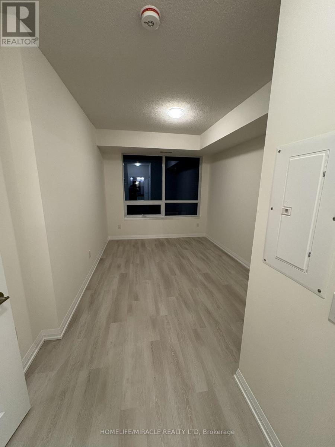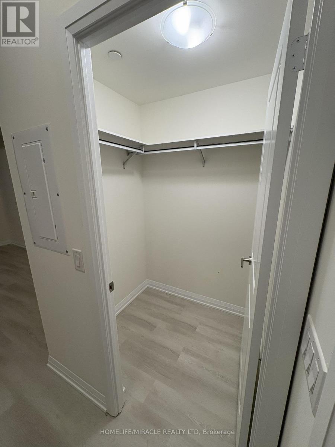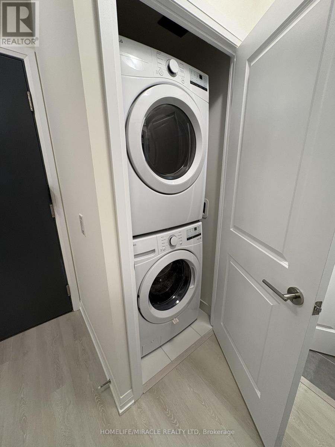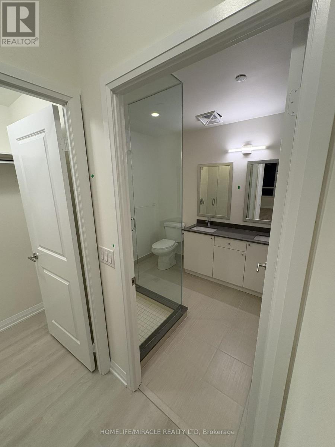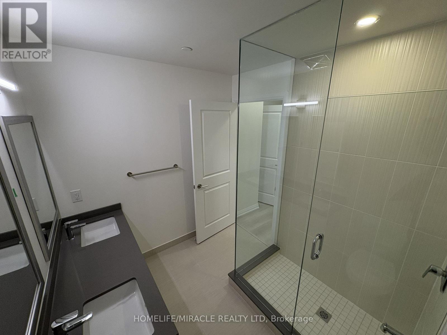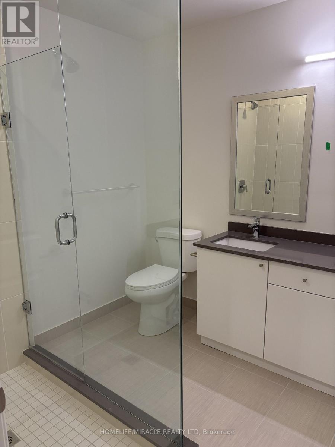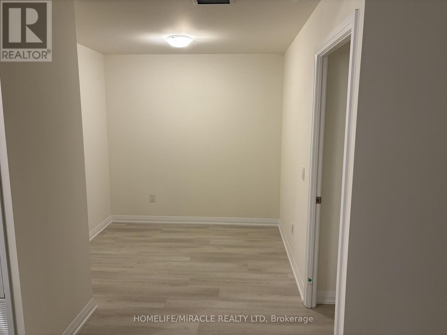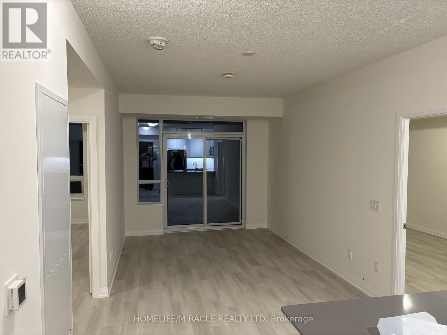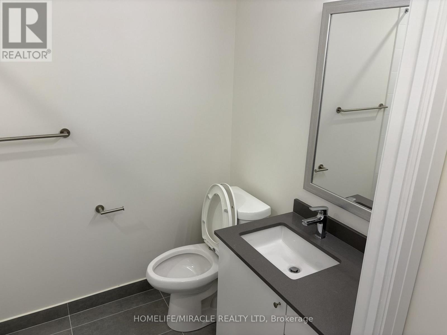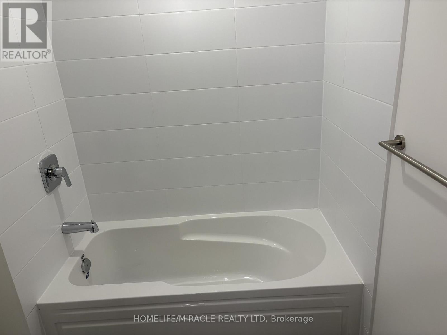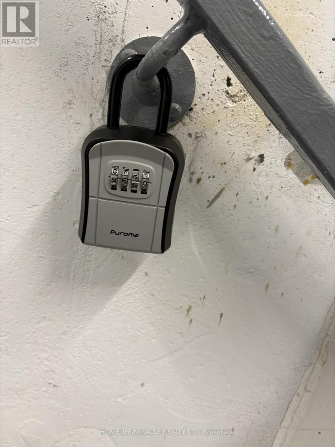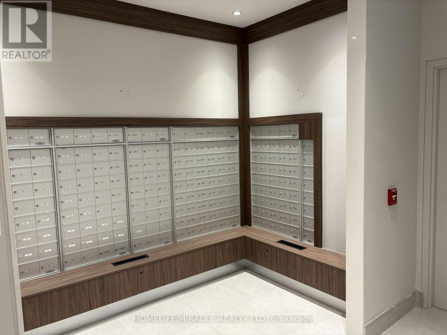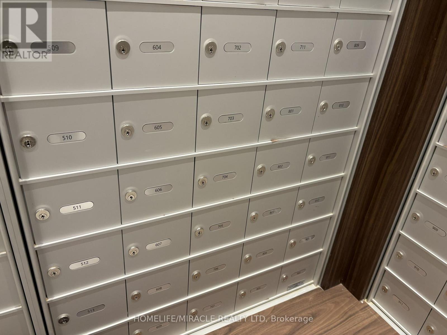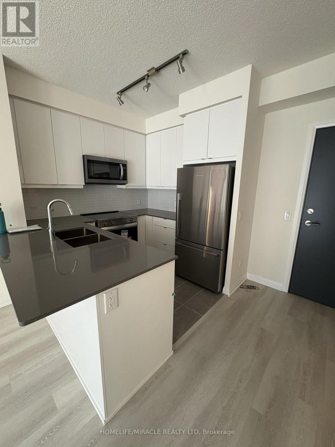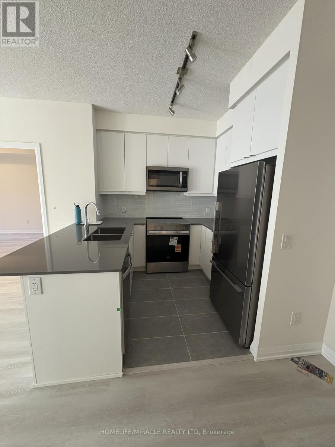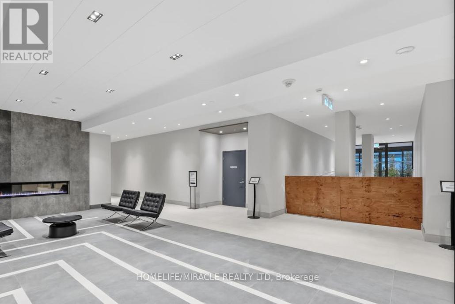704 - 3260 Sheppard Avenue E Toronto, Ontario M1T 3K3
$2,750 Monthly
This brand-new condo at Pinnacle Toronto East offers two bedrooms plus a den, two bathrooms, and 960 square feet of stylish living space with 9-foot ceilings. Located on the 7th floor, the unit includes one parking space, one locker, and free high-speed internet. Move-in ready, this modern suite is ideally situated near major shopping destinations such as Scarborough Town Centre and Fairview Mall, with easy access to public transit including Don Mills Subway Station and Agincourt GO Station. Commuting is effortless with quick connections to Highways 401, 404, and the Don Valley Parkway. Set in a family-friendly community, the area is surrounded by top-rated schools, beautiful parks, and close to future planned transit expansions. (id:24801)
Property Details
| MLS® Number | E12534424 |
| Property Type | Single Family |
| Community Name | Tam O'Shanter-Sullivan |
| Communication Type | High Speed Internet |
| Community Features | Pets Allowed With Restrictions |
| Features | Balcony, Carpet Free |
| Parking Space Total | 1 |
Building
| Bathroom Total | 2 |
| Bedrooms Above Ground | 2 |
| Bedrooms Below Ground | 1 |
| Bedrooms Total | 3 |
| Amenities | Storage - Locker |
| Appliances | Dishwasher, Dryer, Microwave, Stove, Washer, Refrigerator |
| Basement Type | None |
| Cooling Type | Central Air Conditioning |
| Exterior Finish | Concrete |
| Flooring Type | Laminate |
| Heating Fuel | Natural Gas |
| Heating Type | Forced Air |
| Size Interior | 900 - 999 Ft2 |
| Type | Apartment |
Parking
| Underground | |
| No Garage |
Land
| Acreage | No |
Rooms
| Level | Type | Length | Width | Dimensions |
|---|---|---|---|---|
| Flat | Living Room | 5.79 m | 3.05 m | 5.79 m x 3.05 m |
| Flat | Dining Room | 5.79 m | 3.05 m | 5.79 m x 3.05 m |
| Flat | Kitchen | 2.44 m | 2.44 m | 2.44 m x 2.44 m |
| Flat | Primary Bedroom | 4.15 m | 3.02 m | 4.15 m x 3.02 m |
| Flat | Bedroom 2 | 3.66 m | 3.05 m | 3.66 m x 3.05 m |
| Flat | Den | 2.53 m | 2.26 m | 2.53 m x 2.26 m |
Contact Us
Contact us for more information
Ashwani Kumar Pahwa
Salesperson
(647) 702-3367
www.linkedin.com/in/ ashwani-pahwa-pmp
821 Bovaird Dr West #31
Brampton, Ontario L6X 0T9
(905) 455-5100
(905) 455-5110


