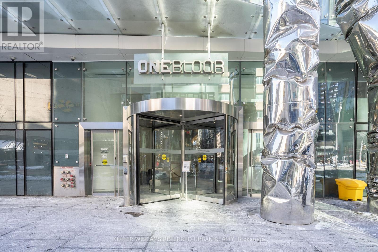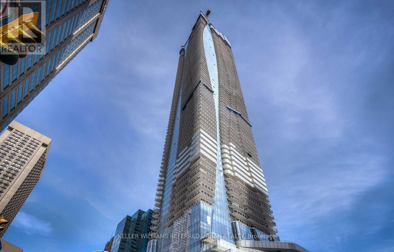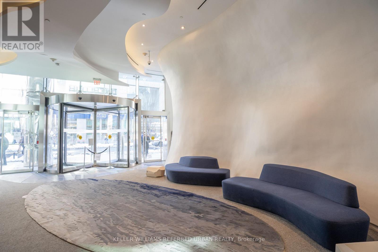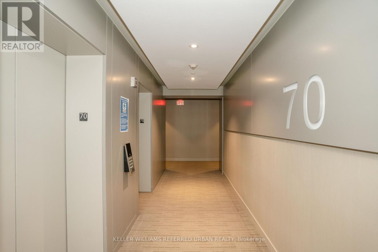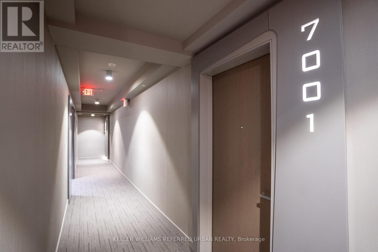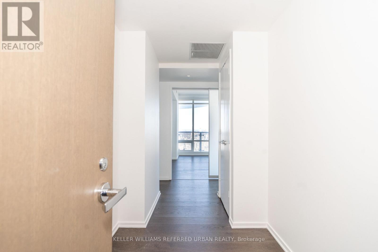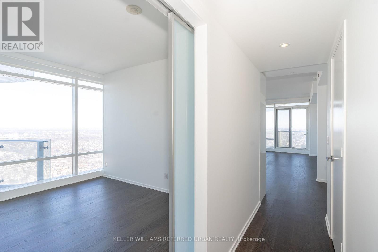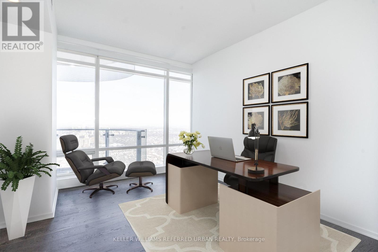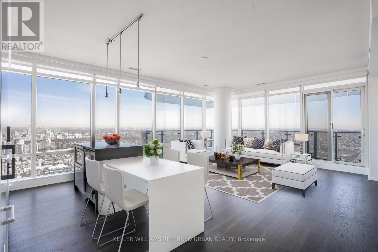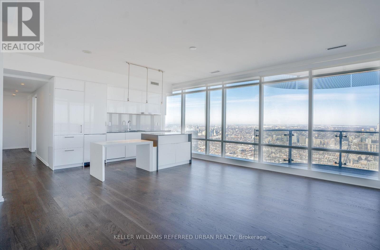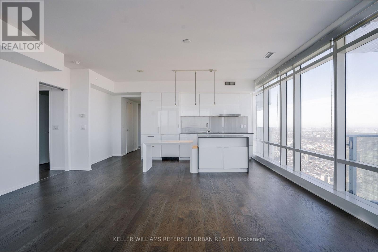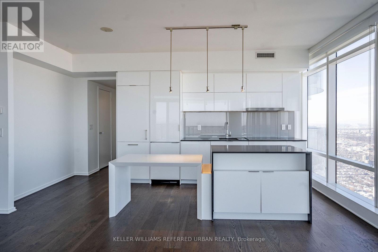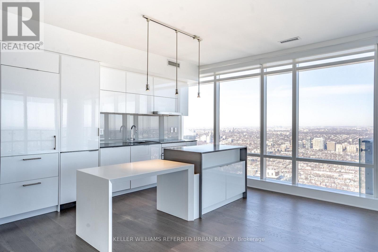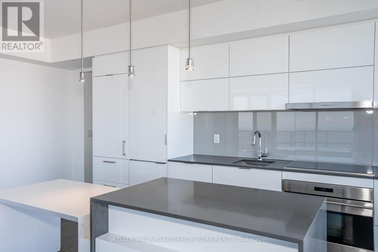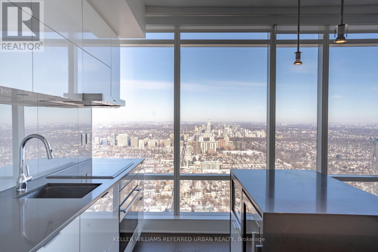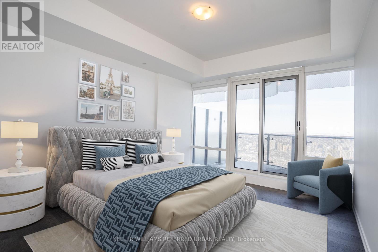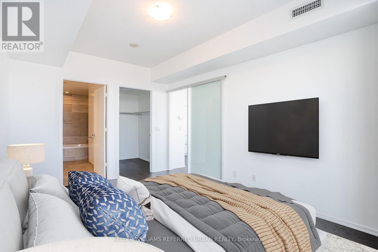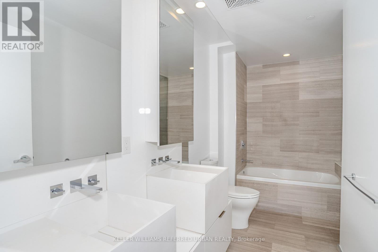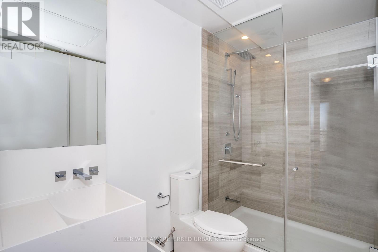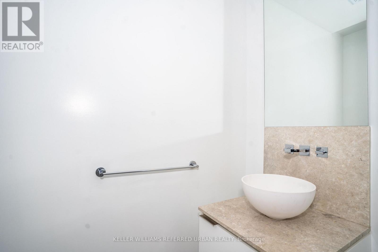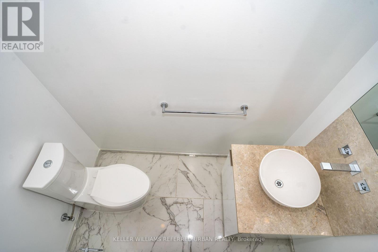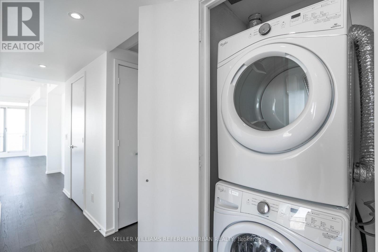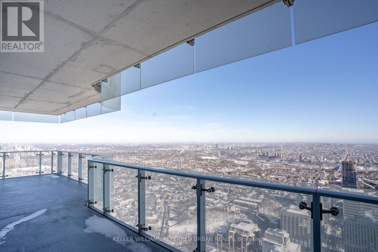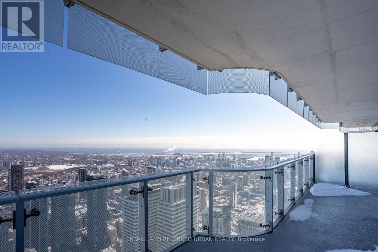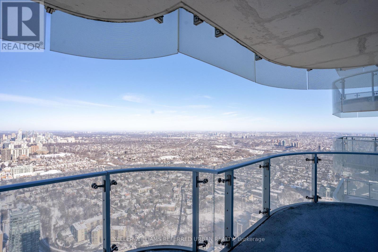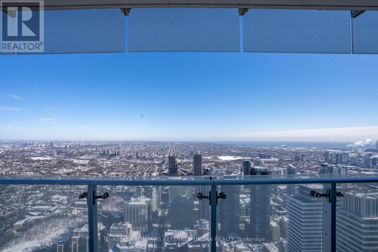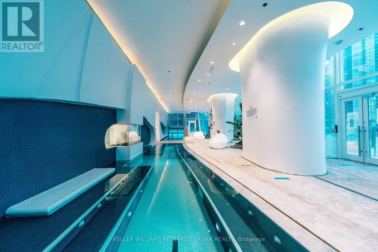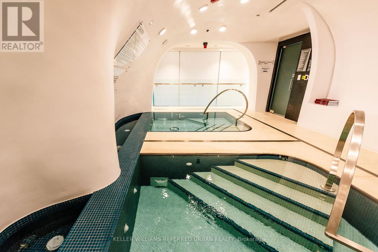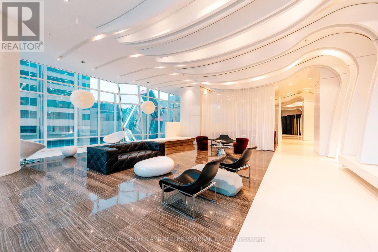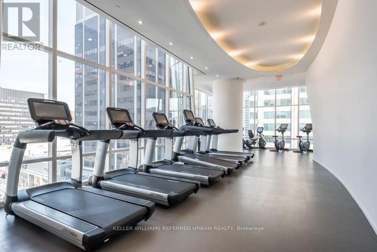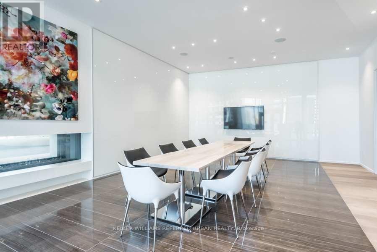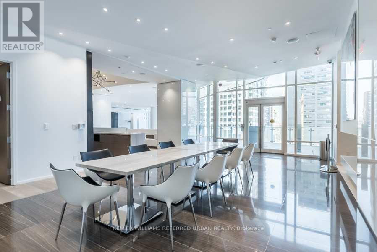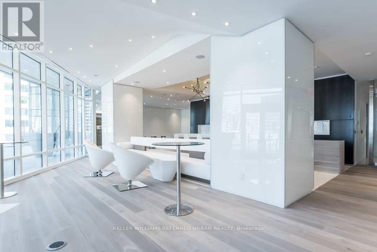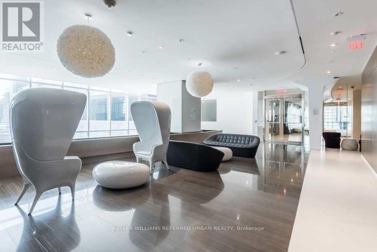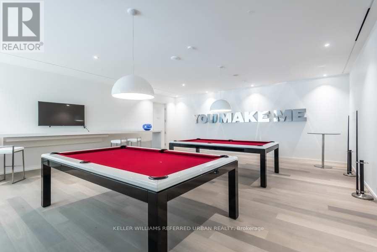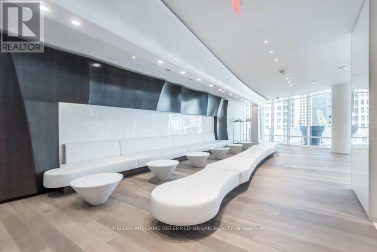7001 - 1 Bloor Street E Toronto, Ontario M4W 0A8
$7,000 Monthly
Discover one of the best values in Yorkville with this expansive and impeccably maintained corner suite, complete with parking and spectacular unobstructed views of both the lake and city skyline. Flooded with natural light through floor-to-ceiling windows, this residence offers an elevated sense of space and sophistication, enhanced by two oversized balconies perfect for morning coffee or evening entertaining. Designed for those who love to cook and entertain, the chef-inspired kitchen features premium Sub-Zero appliances, including a fridge, beverage centre, and wine fridge, paired with a Wolf gas stove-the perfect blend of performance and luxury. The wide-plank hardwood flooring, stylish powder room, and upgraded large-format tiles add a refined contemporary feel throughout. A true standout feature is the spacious den, enclosed with a door and floor-to-ceiling windows-large enough to function as a second bedroom, office, or guest suite. Residents enjoy access to world-class amenities, including indoor and outdoor pools, a state-of-the-art fitness centre, sauna, and more-rare offerings in the city's most prestigious neighbourhood. With direct access to the subway and just steps to Yorkville's best dining, shopping, and cultural destinations, this home offers the ultimate blend of luxury, convenience, and lifestyle. (id:24801)
Property Details
| MLS® Number | C12472154 |
| Property Type | Single Family |
| Community Name | Church-Yonge Corridor |
| Amenities Near By | Park, Public Transit, Schools |
| Community Features | Pets Allowed With Restrictions |
| Features | Balcony, Carpet Free |
| Parking Space Total | 1 |
| Pool Type | Indoor Pool, Outdoor Pool |
| View Type | City View |
Building
| Bathroom Total | 3 |
| Bedrooms Above Ground | 2 |
| Bedrooms Below Ground | 1 |
| Bedrooms Total | 3 |
| Amenities | Exercise Centre, Party Room, Sauna, Storage - Locker, Security/concierge |
| Appliances | Oven - Built-in, Range |
| Basement Type | None |
| Cooling Type | Central Air Conditioning |
| Exterior Finish | Concrete |
| Flooring Type | Hardwood |
| Half Bath Total | 1 |
| Heating Fuel | Electric |
| Heating Type | Coil Fan |
| Size Interior | 1,400 - 1,599 Ft2 |
| Type | Apartment |
Parking
| Underground | |
| Garage |
Land
| Acreage | No |
| Land Amenities | Park, Public Transit, Schools |
Rooms
| Level | Type | Length | Width | Dimensions |
|---|---|---|---|---|
| Flat | Living Room | 7.21 m | 5.52 m | 7.21 m x 5.52 m |
| Flat | Dining Room | 7.21 m | 5.52 m | 7.21 m x 5.52 m |
| Flat | Kitchen | 7.21 m | 5.52 m | 7.21 m x 5.52 m |
| Flat | Primary Bedroom | 4.65 m | 3.28 m | 4.65 m x 3.28 m |
| Flat | Bedroom 2 | 3.99 m | 3.28 m | 3.99 m x 3.28 m |
| Flat | Den | 3.99 m | 2.96 m | 3.99 m x 2.96 m |
Contact Us
Contact us for more information
Andrew Ipekian
Broker
ipekian.ca/
www.facebook.com/AIREG
ca.linkedin.com/company/andrew-ipekian-real-estate-group
156 Duncan Mill Rd Unit 1
Toronto, Ontario M3B 3N2
(416) 572-1016
(416) 572-1017
www.whykwru.ca/


