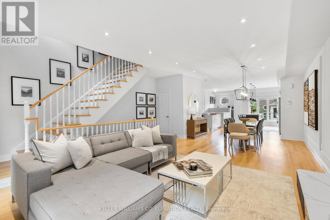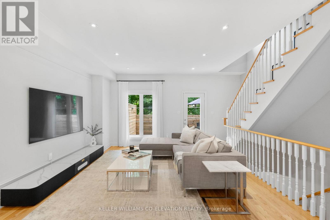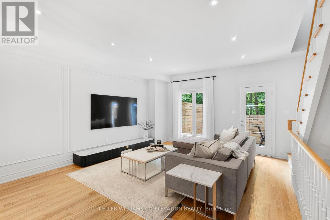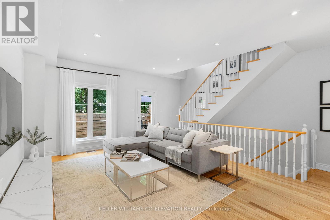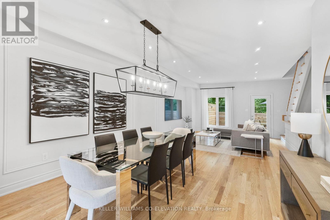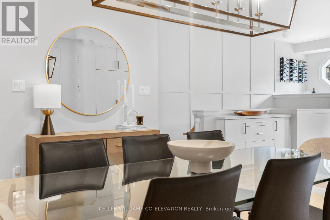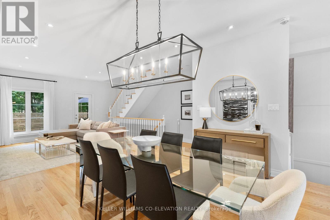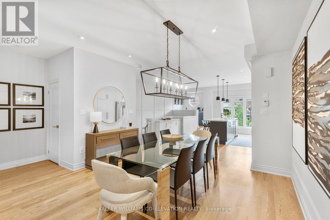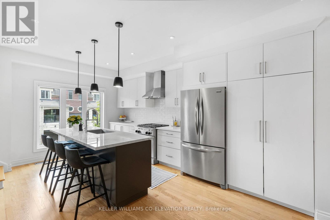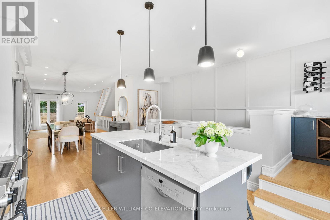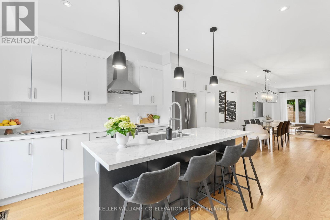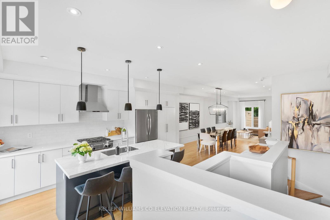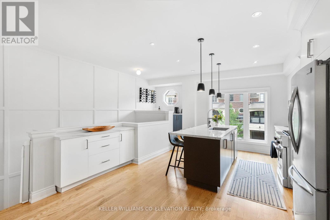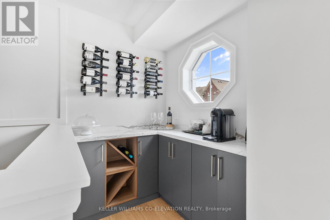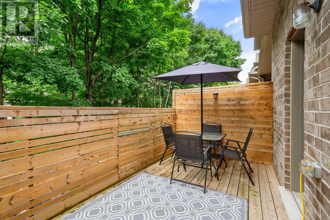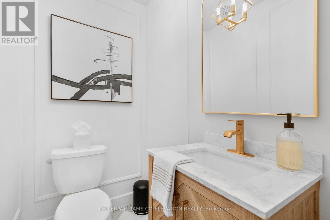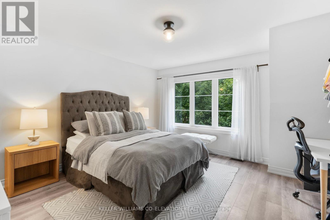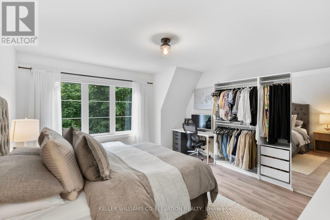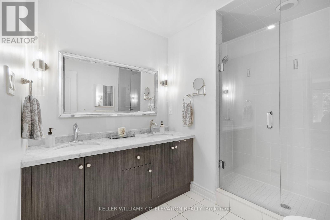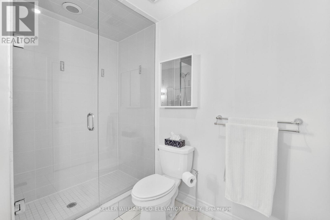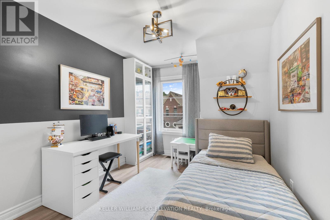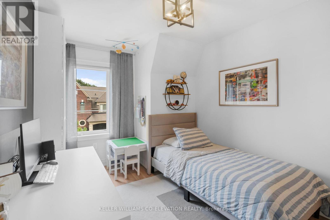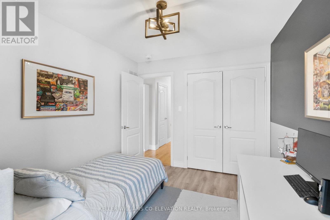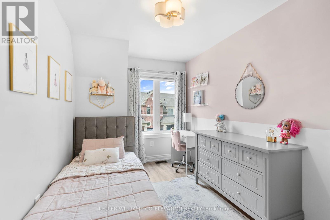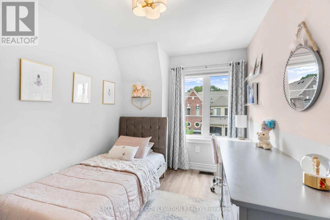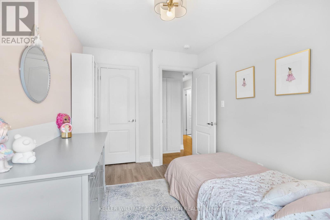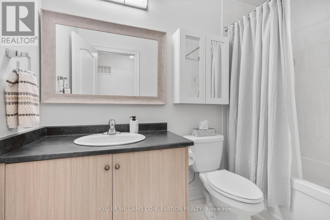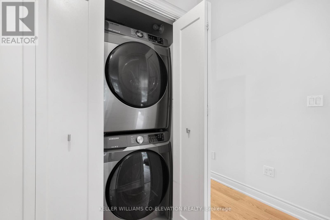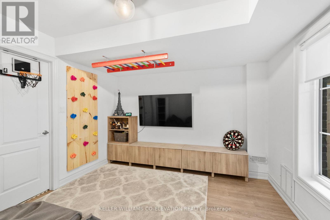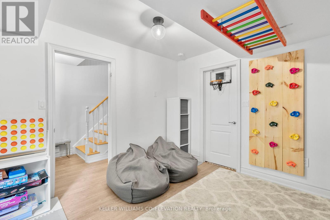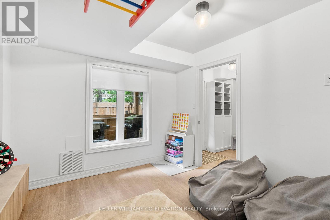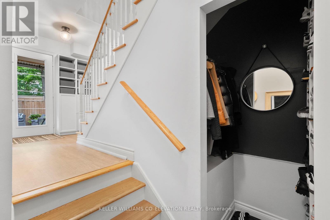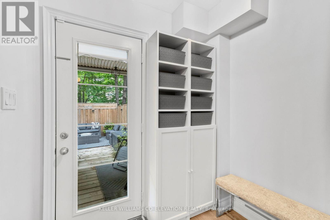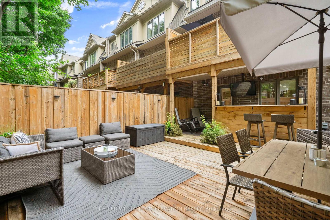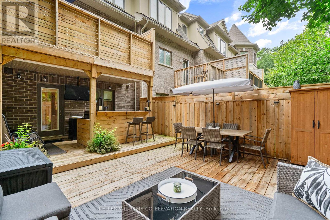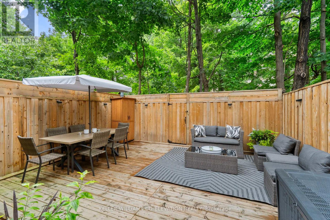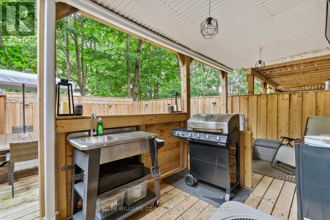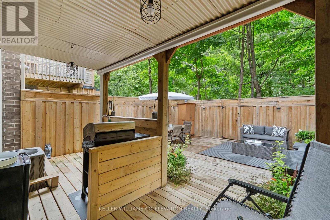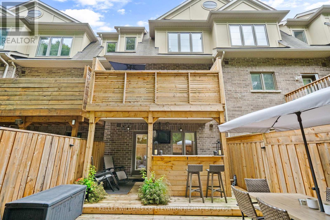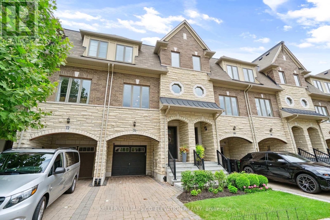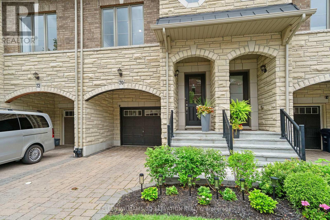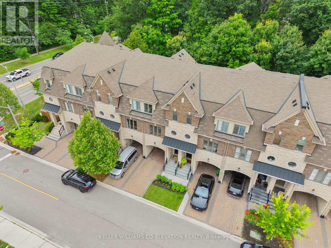70 Dryden Way Toronto, Ontario M9R 0B2
$1,299,000
Set in a welcoming family-friendly community near parks, schools and shopping, this beautifully updated 3-bedroom, 3-bathroom freehold townhome offers stylish living across 3 levels. The main floor features a bright, open concept layout that flows seamlessly from the kitchen to dining to living. The modern kitchen is both beautiful and functional, with added storage plus a dedicated coffee and bar area perfect for everyday living and entertaining. A tucked-away powder room on this level adds practicality and thoughtful design. Upstairs, the spacious primary suite includes a walk-in closet and 4-piece ensuite, complemented by 2 additional bedrooms and the convenience of upper-level laundry. The ground-level lower floor is filled with natural light and offers a flexible space ideal for a rec room, home office, or gym, with direct access to the garage for everyday convenience, plus a roughed-in 4th bathroom for added potential. Step outside to a fully updated backyard retreat, complete with an outdoor bar, BBQ area, dining space, and a private lounge area perfect for summer gatherings or relaxing evenings. This home truly blends style, comfort, and function in one of Etobicoke's most desirable communities and it's just a 2-minute drive to Grocery, LCBO, banks, coffee shops, parks, schools and more. (id:24801)
Property Details
| MLS® Number | W12388022 |
| Property Type | Single Family |
| Community Name | Willowridge-Martingrove-Richview |
| Equipment Type | Water Heater |
| Parking Space Total | 3 |
| Rental Equipment Type | Water Heater |
Building
| Bathroom Total | 3 |
| Bedrooms Above Ground | 3 |
| Bedrooms Total | 3 |
| Appliances | Dryer, Microwave, Stove, Washer, Window Coverings, Refrigerator |
| Basement Features | Walk Out |
| Basement Type | N/a |
| Construction Style Attachment | Attached |
| Cooling Type | Central Air Conditioning |
| Exterior Finish | Brick |
| Flooring Type | Hardwood, Vinyl |
| Foundation Type | Concrete |
| Half Bath Total | 1 |
| Heating Fuel | Natural Gas |
| Heating Type | Heat Pump |
| Stories Total | 3 |
| Size Interior | 1,500 - 2,000 Ft2 |
| Type | Row / Townhouse |
| Utility Water | Municipal Water |
Parking
| Garage |
Land
| Acreage | No |
| Sewer | Sanitary Sewer |
| Size Depth | 86 Ft |
| Size Frontage | 18 Ft ,4 In |
| Size Irregular | 18.4 X 86 Ft ; See Sch B For Full Legal Description |
| Size Total Text | 18.4 X 86 Ft ; See Sch B For Full Legal Description |
Rooms
| Level | Type | Length | Width | Dimensions |
|---|---|---|---|---|
| Second Level | Primary Bedroom | 4.17 m | 6.12 m | 4.17 m x 6.12 m |
| Second Level | Bedroom 2 | 2.78 m | 3.73 m | 2.78 m x 3.73 m |
| Second Level | Bedroom 3 | 2.45 m | 3.75 m | 2.45 m x 3.75 m |
| Lower Level | Recreational, Games Room | 3.21 m | 3.41 m | 3.21 m x 3.41 m |
| Main Level | Living Room | 5.33 m | 5.87 m | 5.33 m x 5.87 m |
| Main Level | Dining Room | 4.08 m | 2.53 m | 4.08 m x 2.53 m |
| Main Level | Kitchen | 4.14 m | 5.26 m | 4.14 m x 5.26 m |
Contact Us
Contact us for more information
Courtney Farquhar
Salesperson
2100 Bloor St W #7b
Toronto, Ontario M6S 1M7
(416) 236-1392
(416) 800-9108
kwcoelevation.ca/
Ruairi Daniel O'brien
Salesperson
2100 Bloor St W #7b
Toronto, Ontario M6S 1M7
(416) 236-1392
(416) 800-9108
kwcoelevation.ca/


