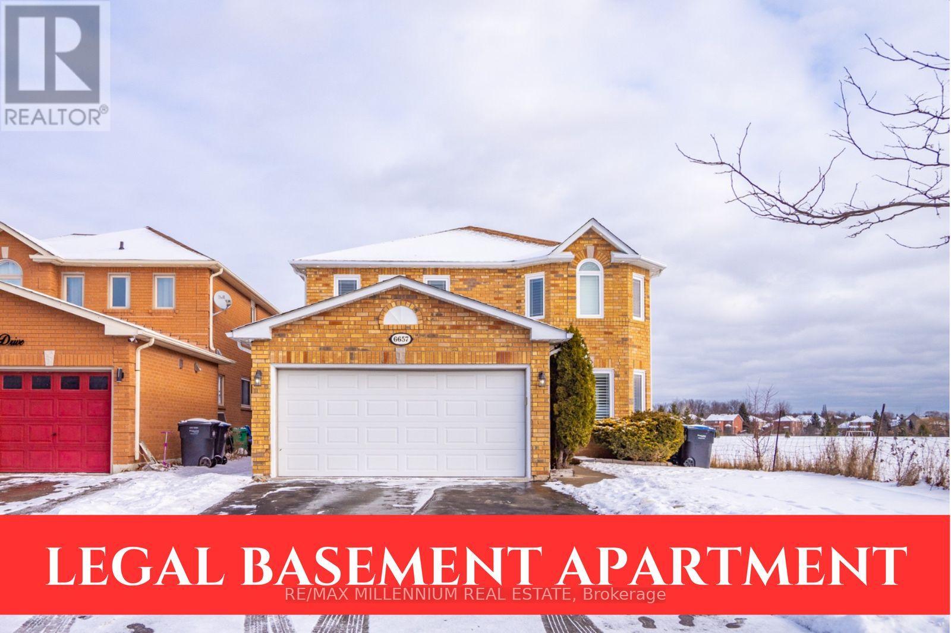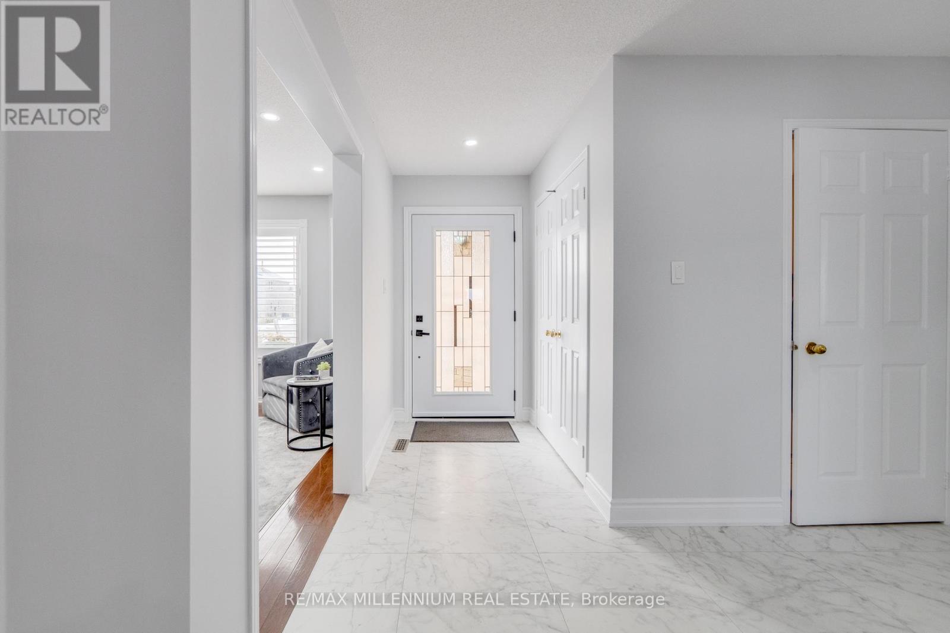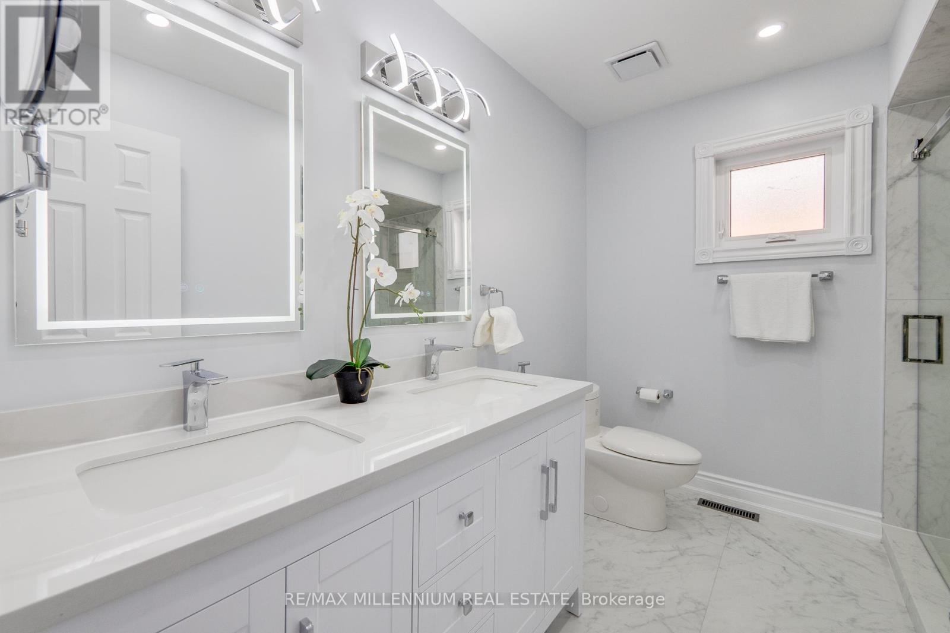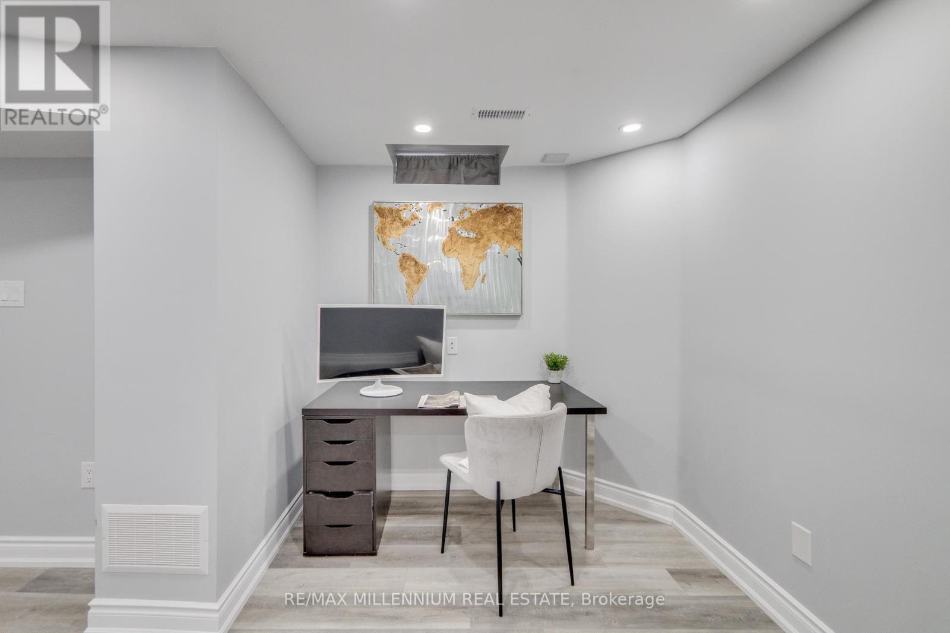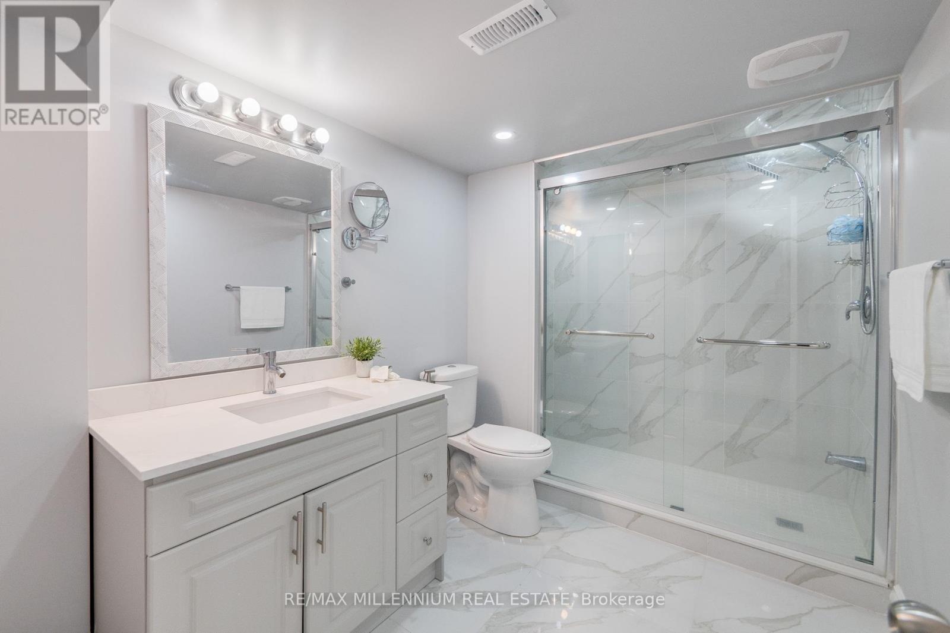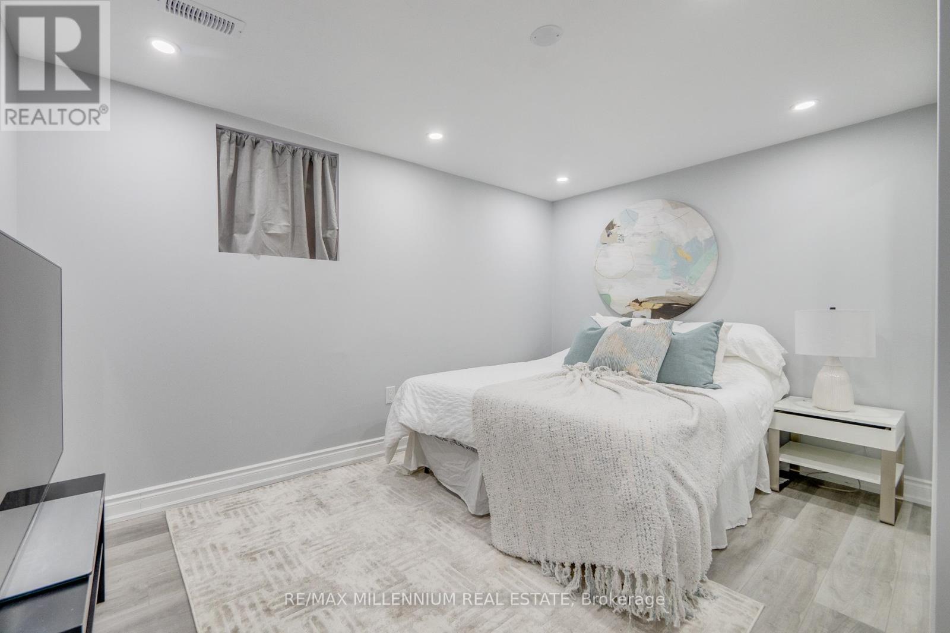6657 Lisgar Drive W Mississauga, Ontario L5N 6V9
$1,539,900
Welcome to 6657 Lisgar Drive, a stunning recently renovated detached home in Mississaugassought-after Lisgar community. Featuring 4 + 2 spacious bedrooms, 4 brand-new high-end bathrooms,and over 3,000 sq. ft. of living space, this home is perfect for families or savvy investors.Highlights include a brand-new legal 2-bedroom basement apartment with a separate entrance, modern kitchen, and laundry, ideal for rental income $$. Recent upgrades include brand new bathrooms,porcelain tiles on main floor, a modern renovated kitchen, California shutters, and a refreshed staircase. The main floor features a gas stove, while the basement offers a new electric stove,fridge with water dispenser, and washer/dryer. Conveniently located near highways 407/401, schools,parks, trails, and shopping plazas, this home also features energy-efficient windows, a 200 AMP electrical panel wired for a garage EV charger, and a private fenced yard. Move in and enjoy modern elegance with unmatched comfort. (id:24801)
Open House
This property has open houses!
2:00 pm
Ends at:4:00 pm
Property Details
| MLS® Number | W11989816 |
| Property Type | Single Family |
| Community Name | Lisgar |
| Parking Space Total | 4 |
Building
| Bathroom Total | 4 |
| Bedrooms Above Ground | 4 |
| Bedrooms Below Ground | 2 |
| Bedrooms Total | 6 |
| Appliances | Central Vacuum, Dishwasher, Dryer, Garage Door Opener, Refrigerator, Stove, Washer, Window Coverings |
| Basement Features | Apartment In Basement, Separate Entrance |
| Basement Type | N/a |
| Construction Style Attachment | Detached |
| Cooling Type | Central Air Conditioning |
| Exterior Finish | Brick |
| Fireplace Present | Yes |
| Flooring Type | Hardwood, Vinyl, Tile, Carpeted |
| Half Bath Total | 1 |
| Heating Fuel | Natural Gas |
| Heating Type | Forced Air |
| Stories Total | 2 |
| Type | House |
| Utility Water | Municipal Water |
Parking
| Attached Garage | |
| Garage |
Land
| Acreage | No |
| Sewer | Sanitary Sewer |
| Size Depth | 110 Ft ,1 In |
| Size Frontage | 40 Ft ,1 In |
| Size Irregular | 40.1 X 110.1 Ft |
| Size Total Text | 40.1 X 110.1 Ft |
Rooms
| Level | Type | Length | Width | Dimensions |
|---|---|---|---|---|
| Second Level | Primary Bedroom | 21 m | 11.15 m | 21 m x 11.15 m |
| Second Level | Bedroom 2 | 15.75 m | 11.48 m | 15.75 m x 11.48 m |
| Second Level | Bedroom 3 | 13.12 m | 10.17 m | 13.12 m x 10.17 m |
| Second Level | Bedroom 4 | 11.15 m | 10.17 m | 11.15 m x 10.17 m |
| Basement | Bedroom | Measurements not available | ||
| Basement | Bedroom 2 | Measurements not available | ||
| Basement | Great Room | Measurements not available | ||
| Main Level | Living Room | 14.11 m | 10.5 m | 14.11 m x 10.5 m |
| Main Level | Dining Room | 13.45 m | 10.5 m | 13.45 m x 10.5 m |
| Main Level | Family Room | 18.04 m | 10.83 m | 18.04 m x 10.83 m |
| Main Level | Kitchen | 21.33 m | 10.83 m | 21.33 m x 10.83 m |
| Main Level | Laundry Room | Measurements not available |
https://www.realtor.ca/real-estate/27955812/6657-lisgar-drive-w-mississauga-lisgar-lisgar
Contact Us
Contact us for more information
Faiz Tahir
Broker
thetahirteam.com/
81 Zenway Blvd #25
Woodbridge, Ontario L4H 0S5
(905) 265-2200
(905) 265-2203


