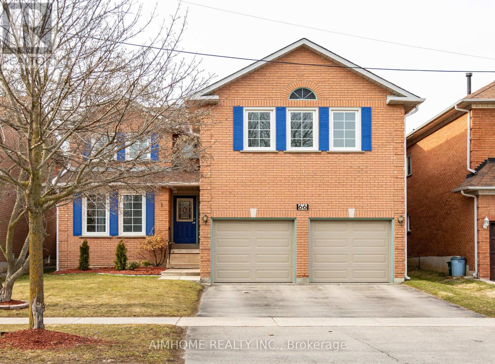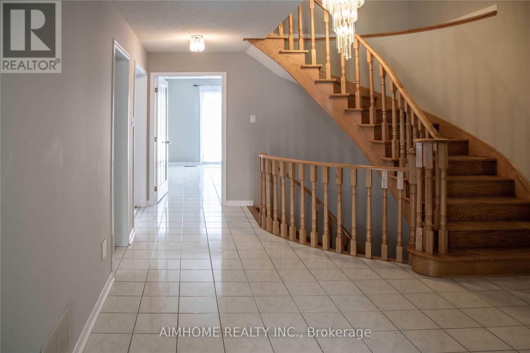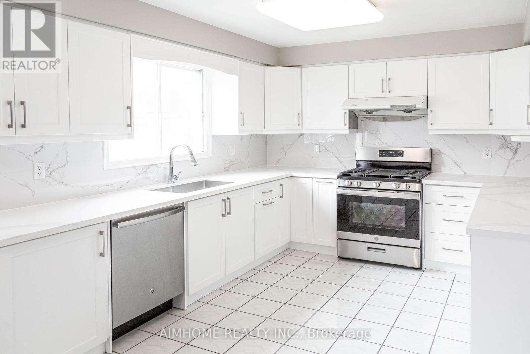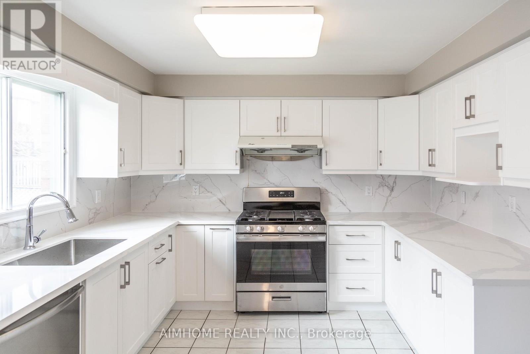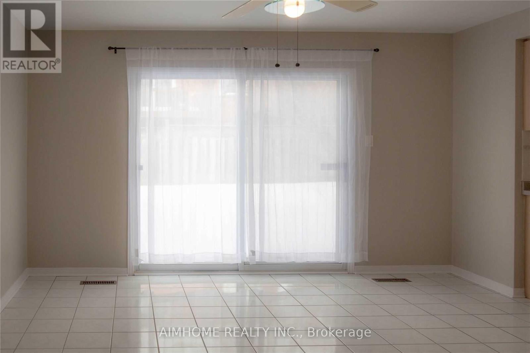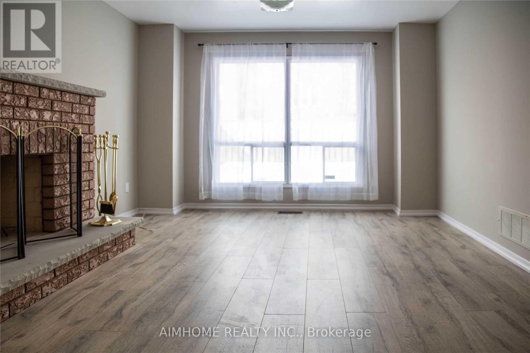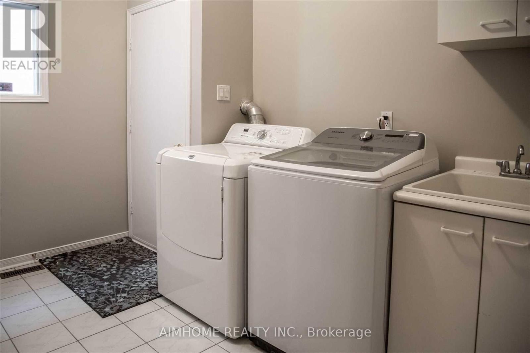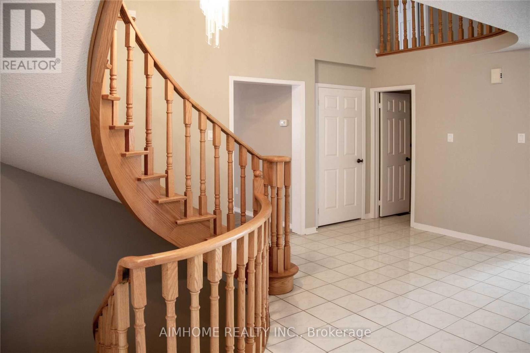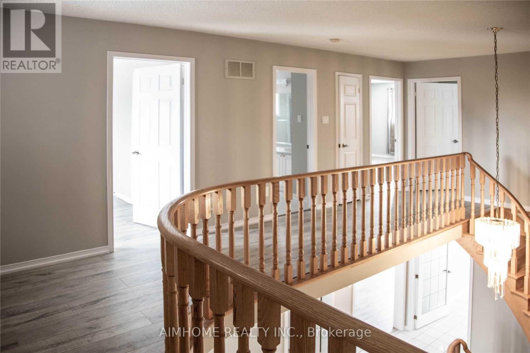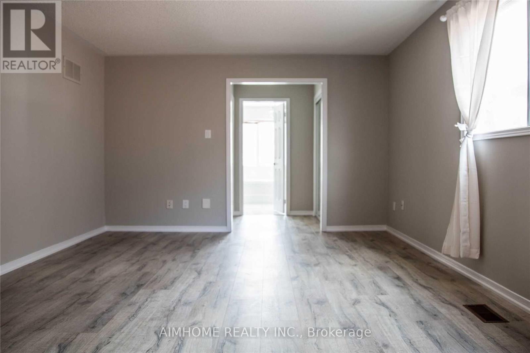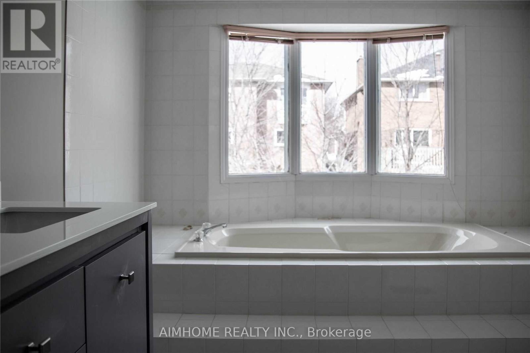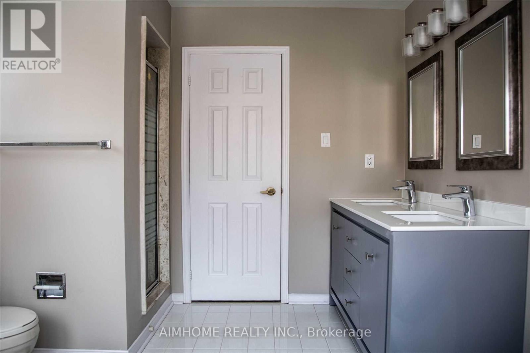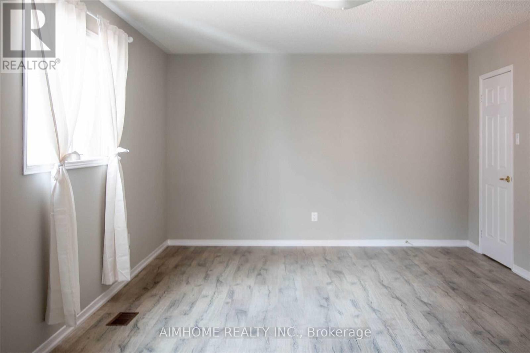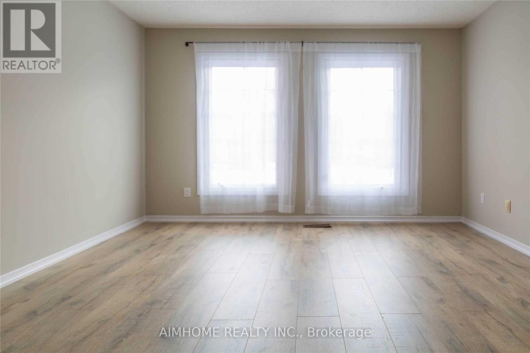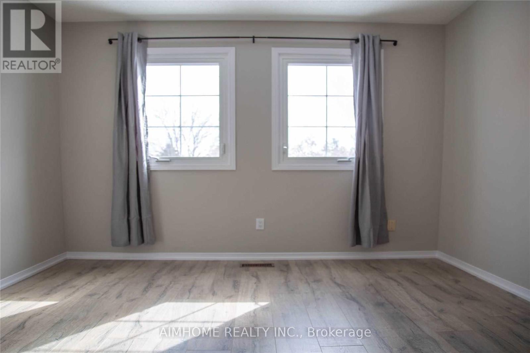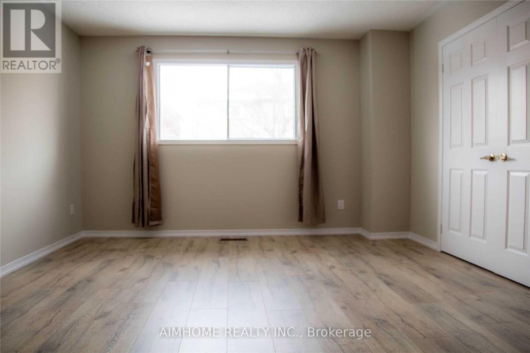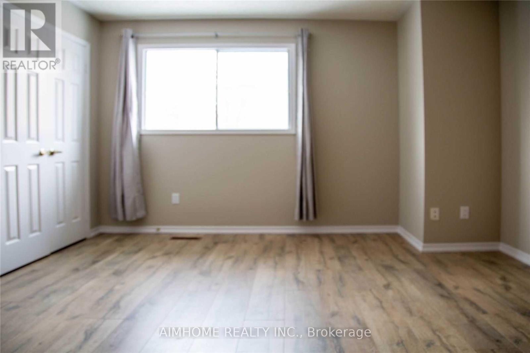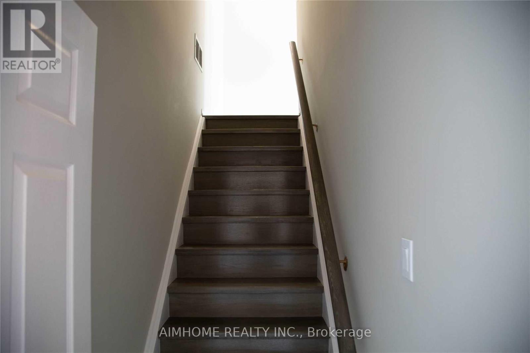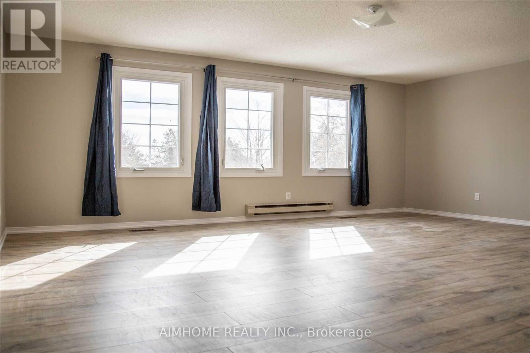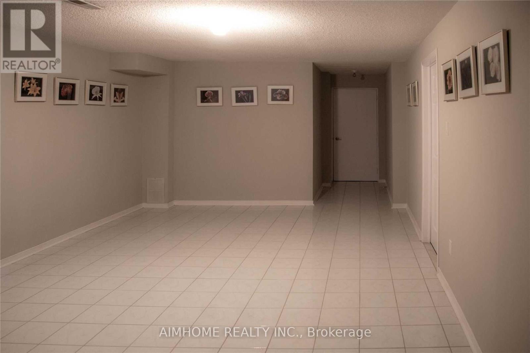66 Devonsleigh Boulevard Richmond Hill, Ontario L4S 1H2
5 Bedroom
4 Bathroom
3,000 - 3,500 ft2
Fireplace
Central Air Conditioning
Forced Air
$4,600 Monthly
Bright 5 Bedrooms. 3323 Sf Unique & Modern Layout Home. Newer Paint, Newer Kitchen, Newer Bathroom, Newer Hardwood Floor Through Main And 2nd Floor. Steps To Richmond Hill High School & Elementary School *Mins. From Richmond Hill Go, Close To Hwy 404 & 407*Close To Parks, Walking Trails, Shopping Malls*Prime Location* AAA Clients Needed, No Pets, Non Smoker. (id:24801)
Property Details
| MLS® Number | N12466078 |
| Property Type | Single Family |
| Community Name | Devonsleigh |
| Parking Space Total | 4 |
Building
| Bathroom Total | 4 |
| Bedrooms Above Ground | 5 |
| Bedrooms Total | 5 |
| Appliances | Dishwasher, Dryer, Hood Fan, Stove, Washer, Refrigerator |
| Basement Development | Unfinished |
| Basement Type | Full (unfinished) |
| Construction Style Attachment | Detached |
| Cooling Type | Central Air Conditioning |
| Exterior Finish | Brick |
| Fireplace Present | Yes |
| Flooring Type | Hardwood, Ceramic |
| Foundation Type | Poured Concrete |
| Half Bath Total | 1 |
| Heating Fuel | Natural Gas |
| Heating Type | Forced Air |
| Stories Total | 2 |
| Size Interior | 3,000 - 3,500 Ft2 |
| Type | House |
| Utility Water | Municipal Water |
Parking
| Attached Garage | |
| Garage |
Land
| Acreage | No |
| Sewer | Sanitary Sewer |
Rooms
| Level | Type | Length | Width | Dimensions |
|---|---|---|---|---|
| Second Level | Bedroom 5 | 5.4 m | 4.2 m | 5.4 m x 4.2 m |
| Second Level | Primary Bedroom | 5.58 m | 3.36 m | 5.58 m x 3.36 m |
| Second Level | Bedroom 2 | 4.48 m | 3.3 m | 4.48 m x 3.3 m |
| Second Level | Bedroom 3 | 4.78 m | 3.35 m | 4.78 m x 3.35 m |
| Second Level | Bedroom 4 | 4.05 m | 3.35 m | 4.05 m x 3.35 m |
| Main Level | Living Room | 4.95 m | 3.26 m | 4.95 m x 3.26 m |
| Main Level | Dining Room | 4.42 m | 3.3 m | 4.42 m x 3.3 m |
| Main Level | Family Room | 5.18 m | 3.3 m | 5.18 m x 3.3 m |
| Main Level | Library | 3.3 m | 2.95 m | 3.3 m x 2.95 m |
| Main Level | Kitchen | 6.52 m | 3.8 m | 6.52 m x 3.8 m |
Contact Us
Contact us for more information
Jennifer Han
Salesperson
Aimhome Realty Inc.
(416) 490-0880
(416) 490-8850
www.aimhomerealty.ca/


