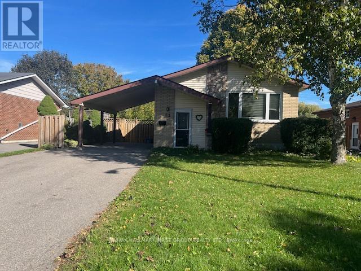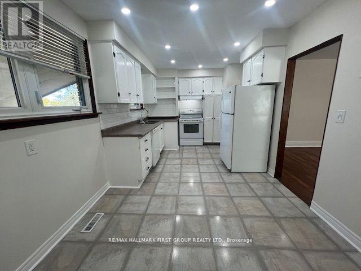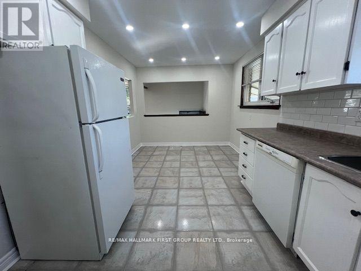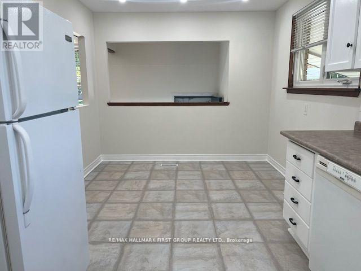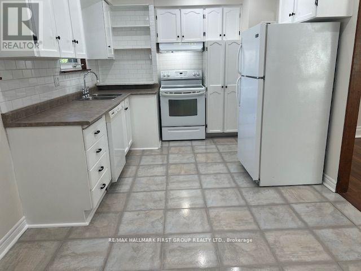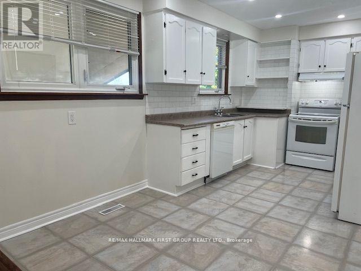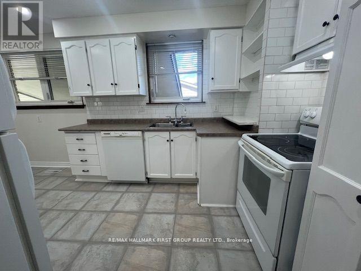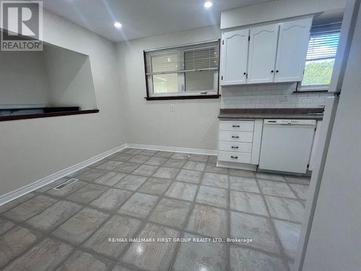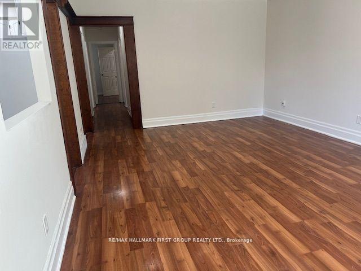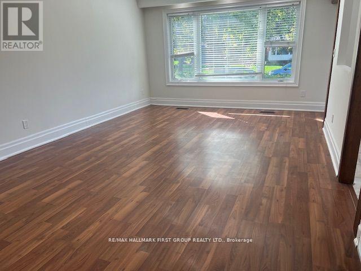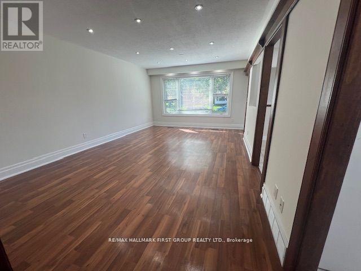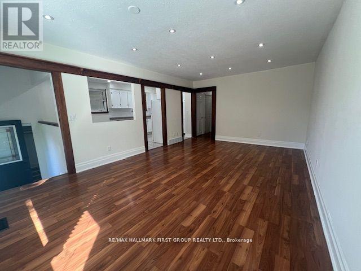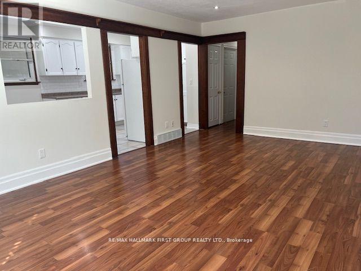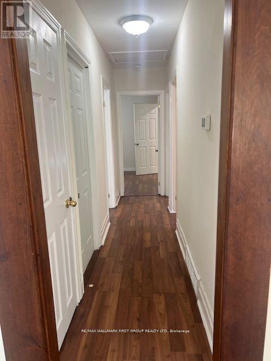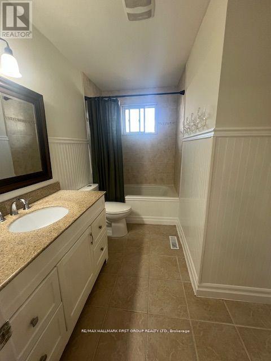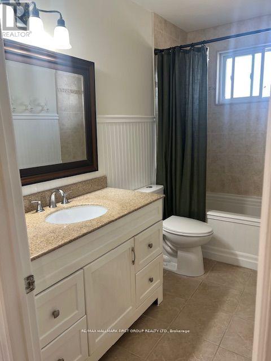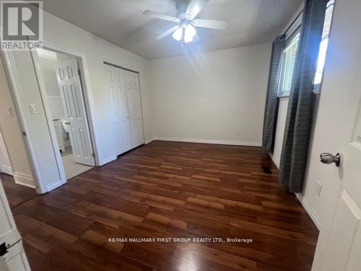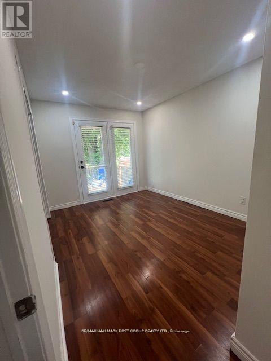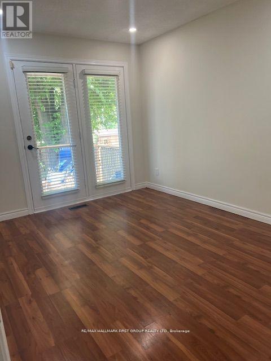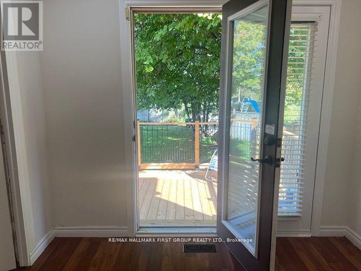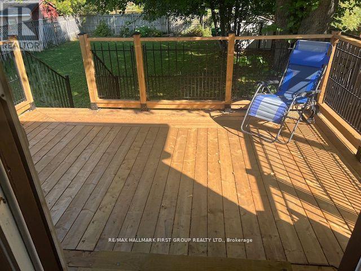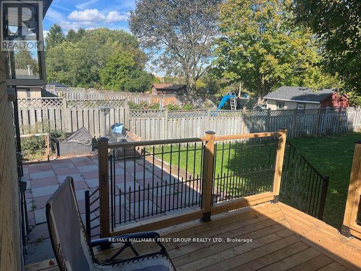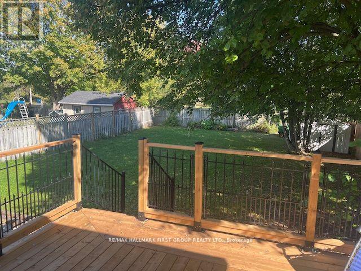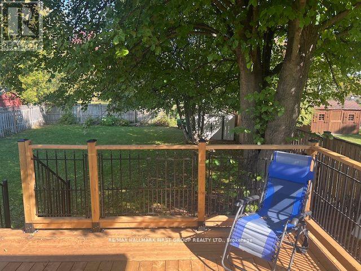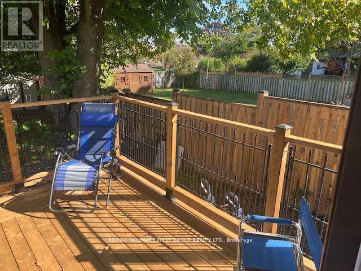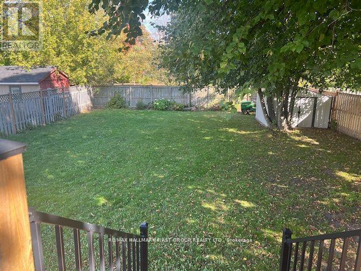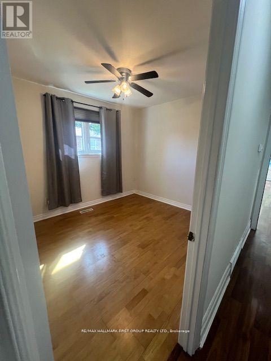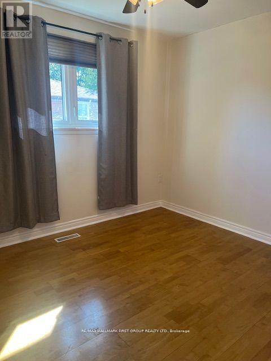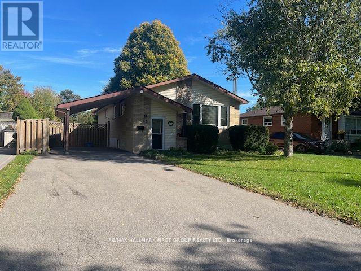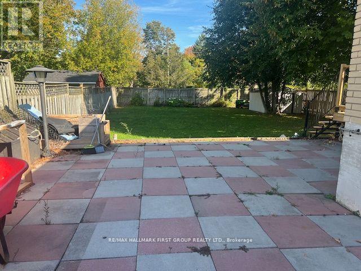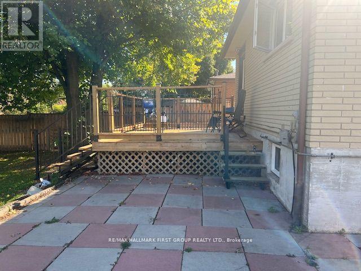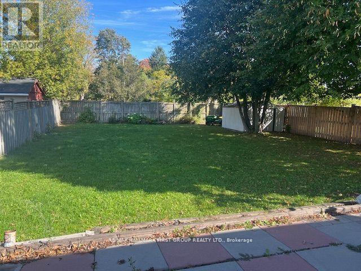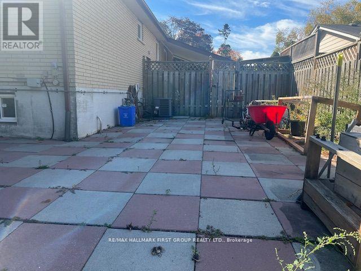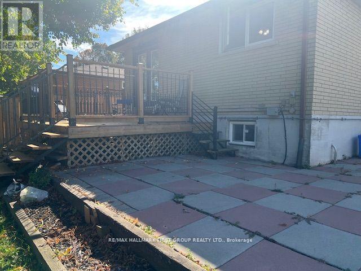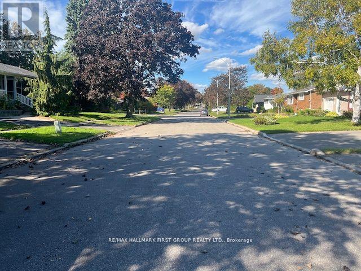63 Taylor Road Ajax, Ontario L1S 2X5
$2,600 Monthly
*Sought-After South Ajax Location! *Beautifully Maintained and Updated 3-Bedroom Main Floor Unit Available for Lease! *Nestled On a Quiet, Tree-Lined Street Close to Schools, Parks, The Hospital, And All Amenities! *Spacious Eat-In Kitchen with Updated Cabinets, Ceramic Backsplash, Pot Lights, And Bright Casement Windows! *Open-Concept Living and Dining Room with Laminate Flooring, Pot Lights, And A Large Picture Window Overlooking the Street! *Unique Double-Door Connection Between the MBR And 2BR - Perfect for a Sitting Area, Home Office or Nursery! *Second Bedroom Offers a Walk-Out to a New, Oversized Deck - Great for Relaxing or Entertaining! *Freshly Painted and Move-In Ready! *Shared Laundry with Basement Tenant! *Exclusive Use of the Large Backyard and Patio! *Two Parking Spaces Included! *This Home Shows Beautifully and Won't Last Long - A Must-See! (id:24801)
Property Details
| MLS® Number | E12495142 |
| Property Type | Single Family |
| Community Name | South East |
| Features | Carpet Free |
| Parking Space Total | 2 |
| Structure | Deck |
Building
| Bathroom Total | 1 |
| Bedrooms Above Ground | 3 |
| Bedrooms Total | 3 |
| Appliances | Dishwasher, Dryer, Stove, Washer, Refrigerator |
| Architectural Style | Bungalow |
| Basement Type | None |
| Construction Style Attachment | Detached |
| Cooling Type | Central Air Conditioning |
| Exterior Finish | Aluminum Siding, Brick |
| Flooring Type | Laminate |
| Foundation Type | Concrete |
| Heating Fuel | Natural Gas |
| Heating Type | Forced Air |
| Stories Total | 1 |
| Size Interior | 1,100 - 1,500 Ft2 |
| Type | House |
| Utility Water | Municipal Water |
Parking
| No Garage |
Land
| Acreage | No |
| Sewer | Sanitary Sewer |
| Size Depth | 154 Ft ,6 In |
| Size Frontage | 50 Ft ,1 In |
| Size Irregular | 50.1 X 154.5 Ft |
| Size Total Text | 50.1 X 154.5 Ft |
Rooms
| Level | Type | Length | Width | Dimensions |
|---|---|---|---|---|
| Ground Level | Kitchen | 5.4 m | 2.92 m | 5.4 m x 2.92 m |
| Ground Level | Living Room | 6.12 m | 3.9 m | 6.12 m x 3.9 m |
| Ground Level | Primary Bedroom | 4.01 m | 3.26 m | 4.01 m x 3.26 m |
| Ground Level | Bedroom 2 | 3.59 m | 2.83 m | 3.59 m x 2.83 m |
| Ground Level | Bedroom 3 | 3.21 m | 2.83 m | 3.21 m x 2.83 m |
https://www.realtor.ca/real-estate/29052419/63-taylor-road-ajax-south-east-south-east
Contact Us
Contact us for more information
Brian Kondo
Salesperson
www.briankondo.com/
1154 Kingston Road
Pickering, Ontario L1V 1B4
(905) 831-3300
(905) 831-8147
www.remaxhallmark.com/Hallmark-Durham


