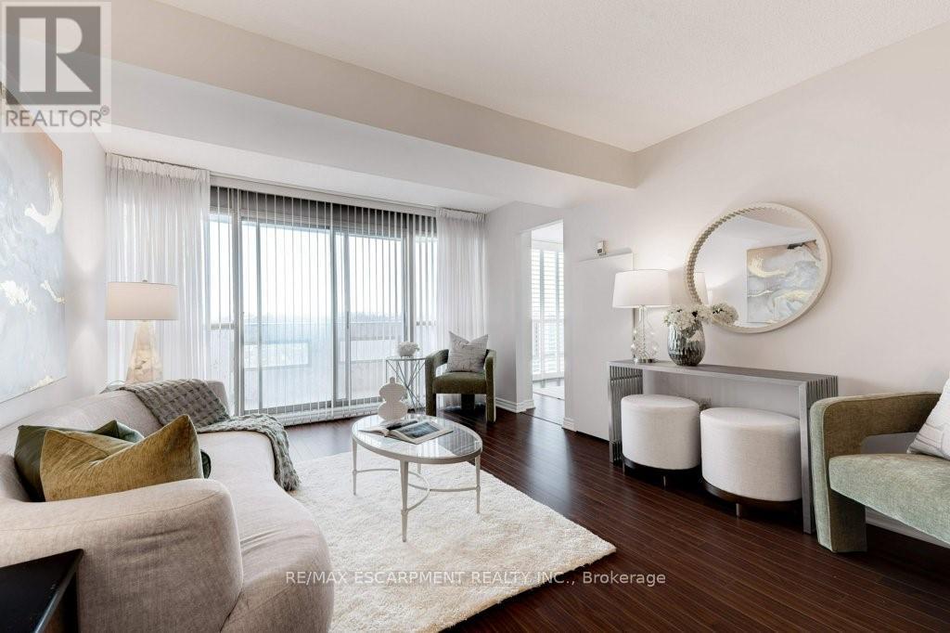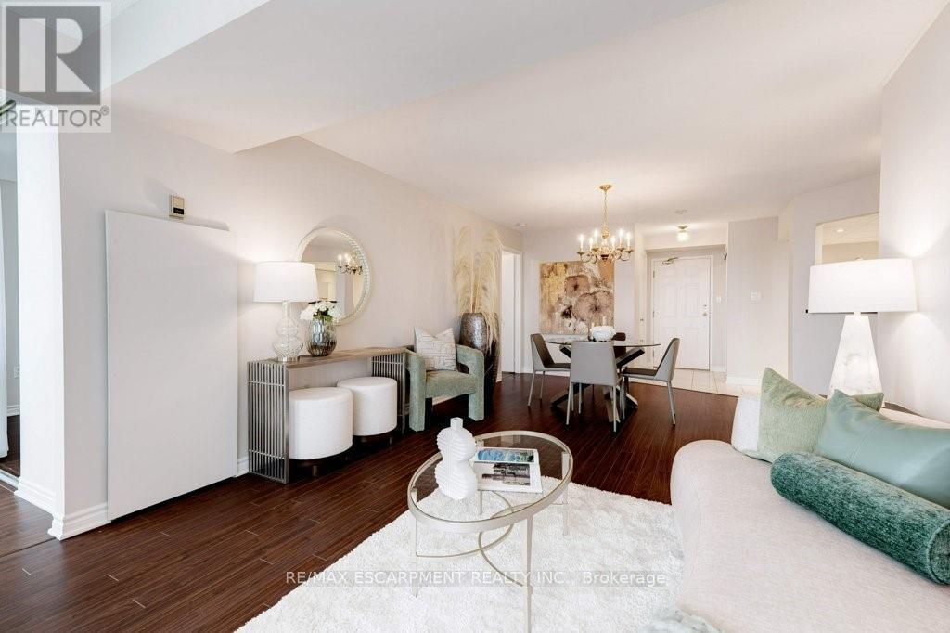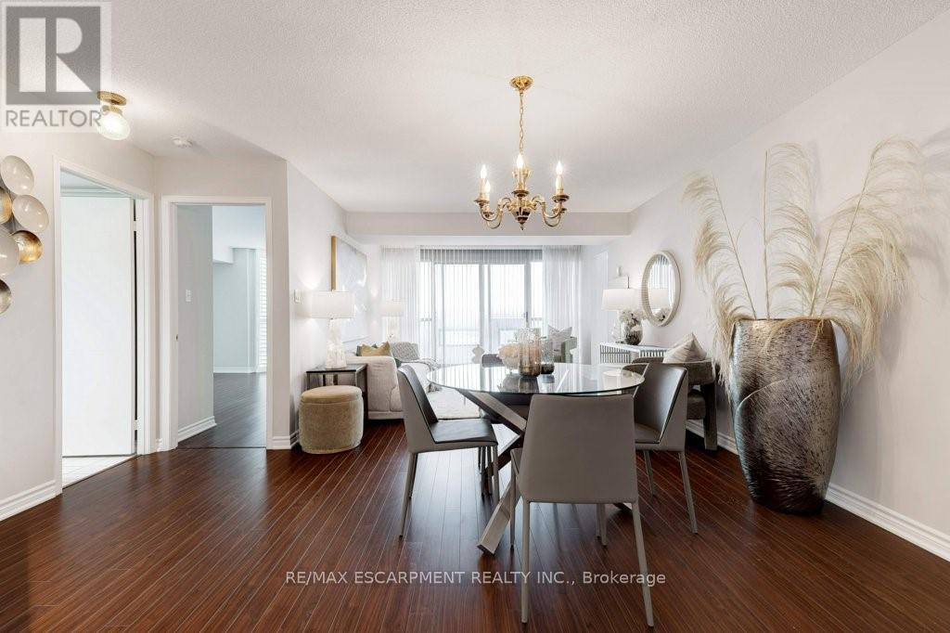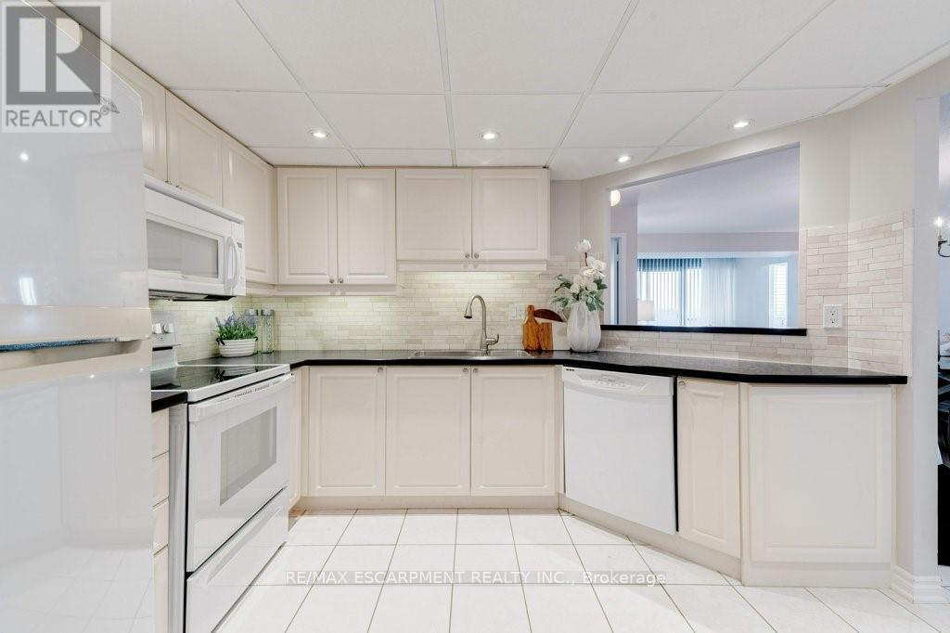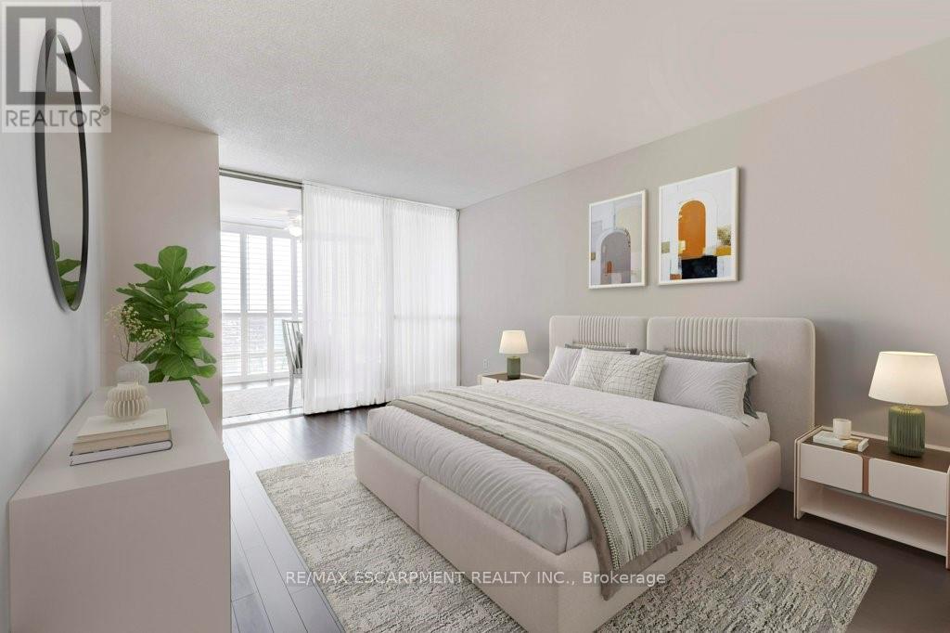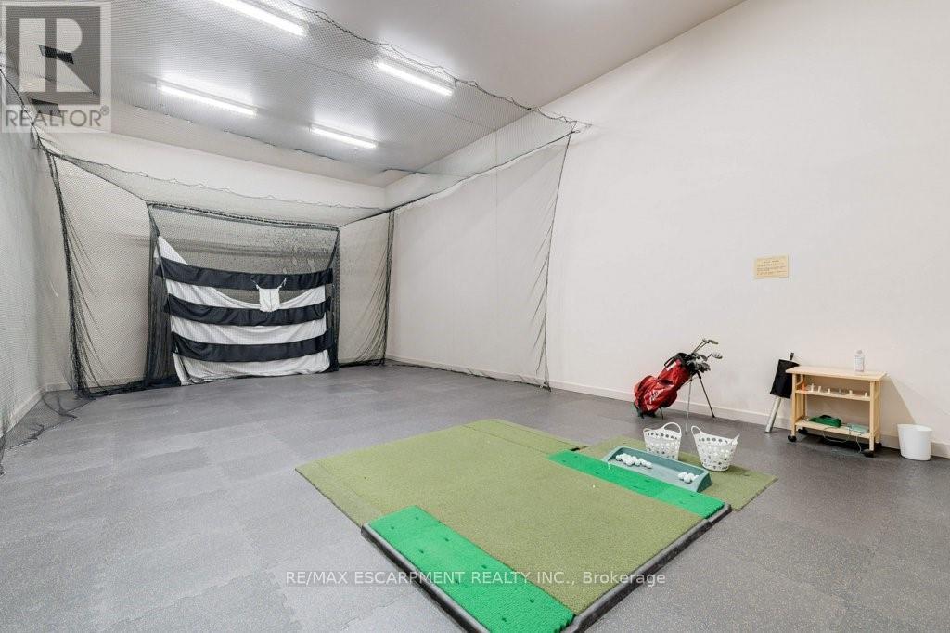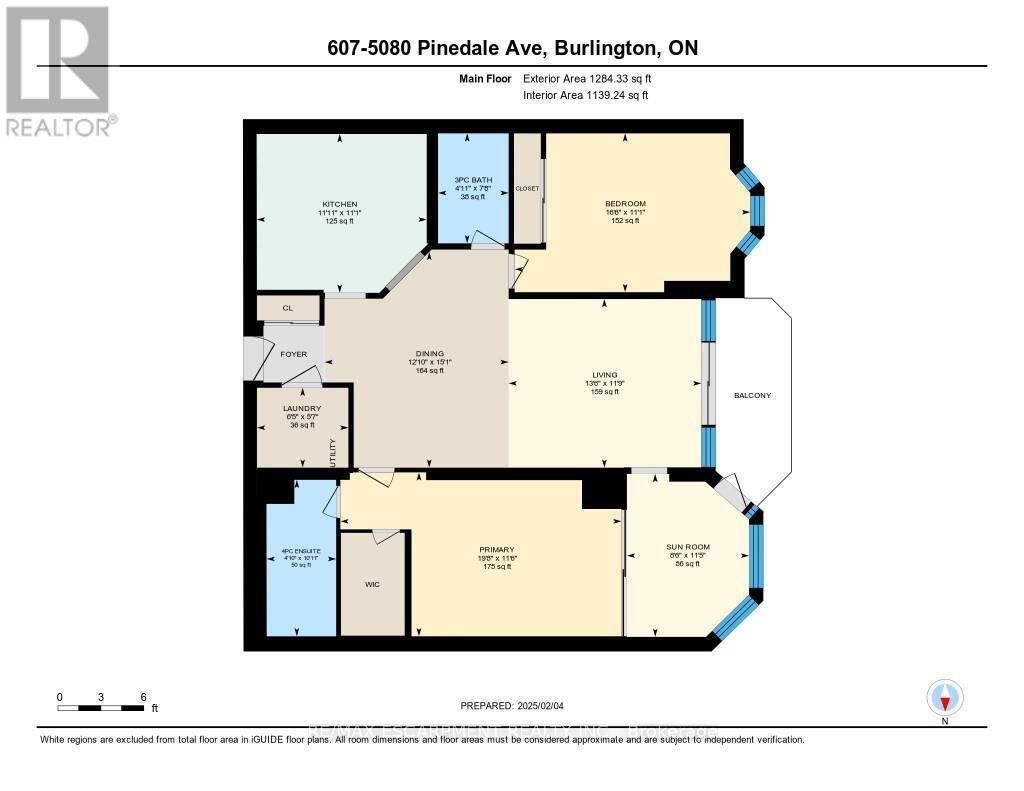607 - 5080 Pinedale Avenue Burlington, Ontario L7L 5V7
$699,800Maintenance, Heat, Water, Cable TV, Common Area Maintenance, Insurance, Parking
$814.41 Monthly
Maintenance, Heat, Water, Cable TV, Common Area Maintenance, Insurance, Parking
$814.41 MonthlySpacious & bright 2 Bed, 2 Bath plus Sunroom in desirable Pinedale Estates! 1,192 sq.ft. w/lovely updates t-o. Large eat-in Kitchen w/breakfast bar. Spacious o.c. Living & Dining Room with expansive floor to ceiling windows with North Westerly exposure. 2 Walk-outs to the 88 sq ft Balcony for easy outdoor entertaining & spectacular sunset views. Desirable Split Layout affords added privacy for both Bedrooms. Spacious Primary Suite w/walk-in, 4pc ensuite and walk-out to lovely Sunroom. Sunroom is that perfect extra space for lounging, a remote home office, or a cozy reading nook. Large in-suite Laundry w/storage. Enjoy the fantastic range of amenities to keep you fit & entertained: Indoor pool, Exercise Room, Billiard Room, Indoor Golf Range, Library, Hot Tub, Sauna, Community BBQ Terrace & more! One Underground Parking & one Locker. Maintenance fee includes almost everything: Bell Fibe TV & hi-speed internet, heat, water & parking; hydro extra. Incredible S.E. Burlington location. Within easy walking distance to Appleby Mall & Shops, Restaurants, Parks, Trails, Transit & new Robert Bateman Community Center. Just minutes to Lakefront Parks. Appleby GO Stn. is a 15min. walk. Easy Hwy access. Lots of Visitors Parking. (id:24801)
Property Details
| MLS® Number | W11958531 |
| Property Type | Single Family |
| Community Name | Appleby |
| Community Features | Pet Restrictions |
| Features | Level Lot, Conservation/green Belt, Balcony |
| Parking Space Total | 1 |
| View Type | View |
Building
| Bathroom Total | 2 |
| Bedrooms Above Ground | 2 |
| Bedrooms Total | 2 |
| Amenities | Exercise Centre, Recreation Centre, Party Room, Sauna, Storage - Locker |
| Appliances | Dryer, Microwave, Refrigerator, Stove, Washer, Window Coverings |
| Cooling Type | Central Air Conditioning |
| Exterior Finish | Concrete |
| Flooring Type | Laminate, Tile |
| Heating Fuel | Electric |
| Heating Type | Heat Pump |
| Size Interior | 1,000 - 1,199 Ft2 |
| Type | Apartment |
Parking
| Underground |
Land
| Acreage | No |
| Surface Water | Lake/pond |
Rooms
| Level | Type | Length | Width | Dimensions |
|---|---|---|---|---|
| Main Level | Living Room | 3.78 m | 3.71 m | 3.78 m x 3.71 m |
| Main Level | Dining Room | 3.15 m | 4.88 m | 3.15 m x 4.88 m |
| Main Level | Kitchen | 4.32 m | 3.51 m | 4.32 m x 3.51 m |
| Main Level | Sunroom | 3.45 m | 1.98 m | 3.45 m x 1.98 m |
| Main Level | Primary Bedroom | 4.29 m | 3.43 m | 4.29 m x 3.43 m |
| Main Level | Bathroom | Measurements not available | ||
| Main Level | Bedroom 2 | 4.55 m | 3.43 m | 4.55 m x 3.43 m |
| Main Level | Bathroom | Measurements not available | ||
| Main Level | Laundry Room | 1.98 m | 1.74 m | 1.98 m x 1.74 m |
https://www.realtor.ca/real-estate/27882701/607-5080-pinedale-avenue-burlington-appleby-appleby
Contact Us
Contact us for more information
Conrad Guy Zurini
Broker of Record
www.remaxescarpment.com/
2180 Itabashi Way #4b
Burlington, Ontario L7M 5A5
(905) 639-7676
(905) 681-9908
www.remaxescarpment.com/







