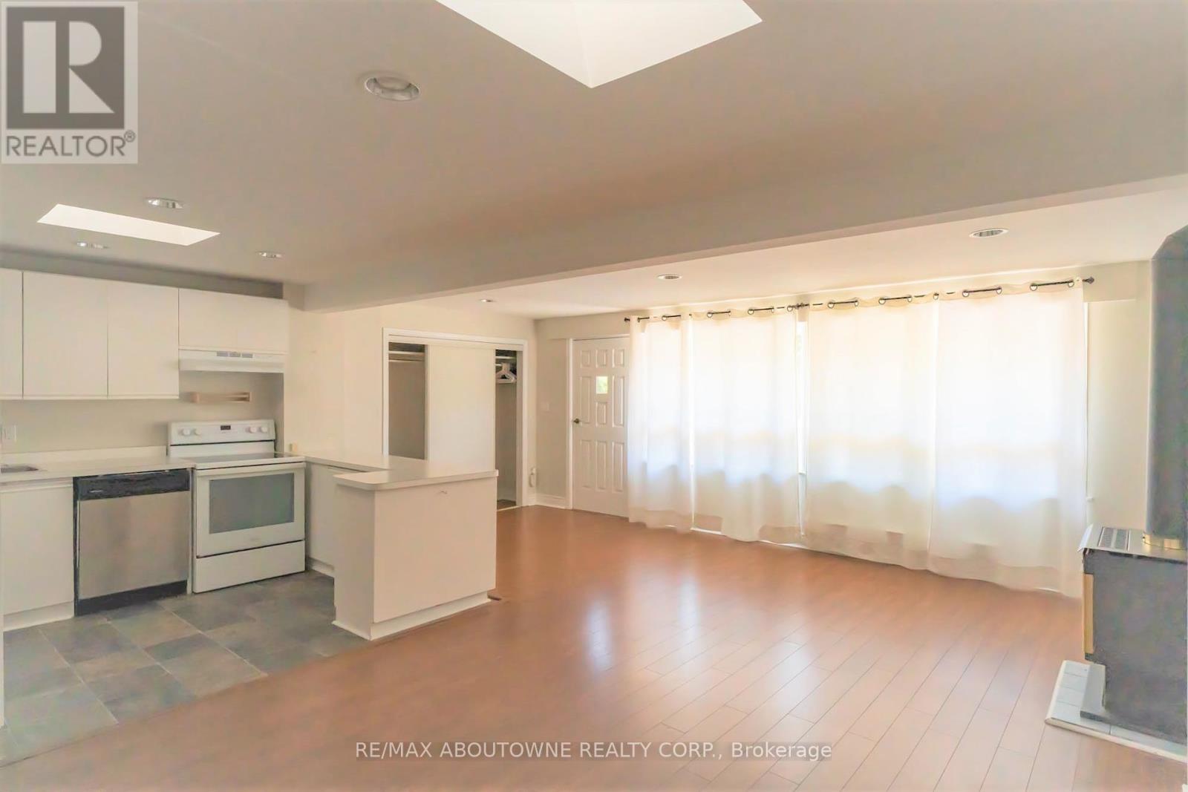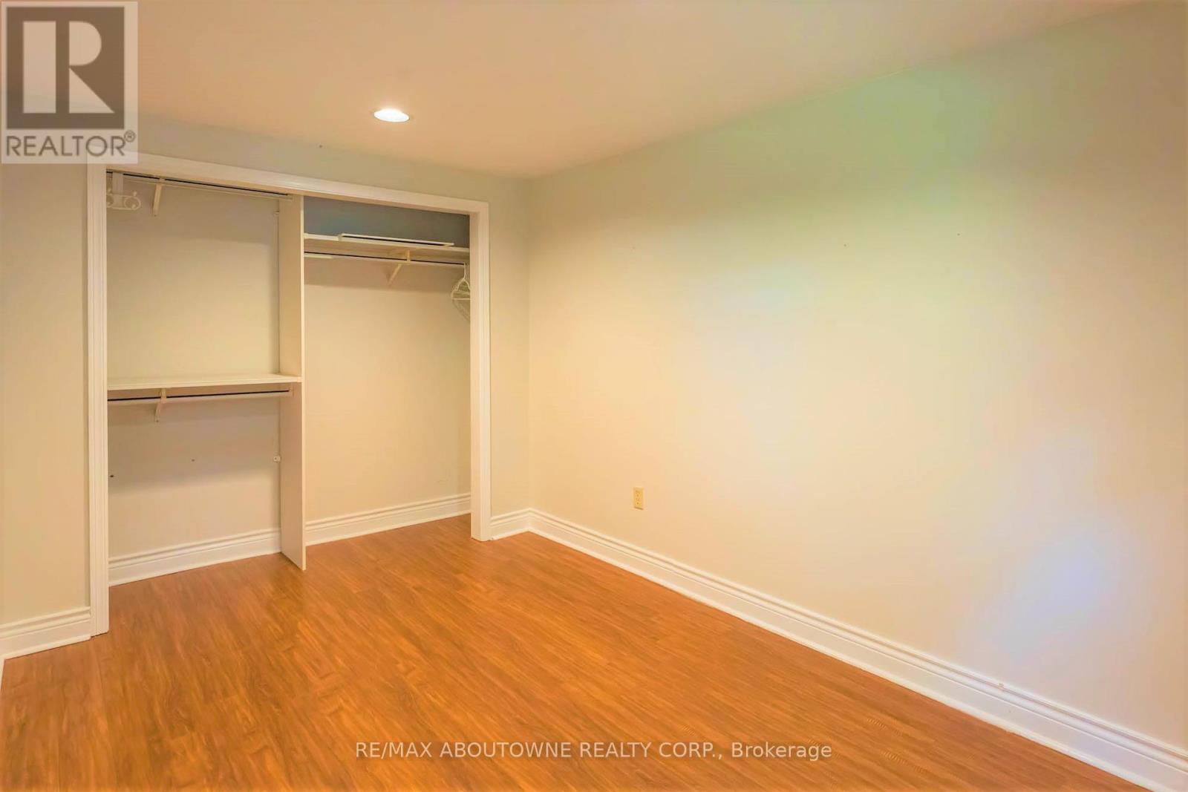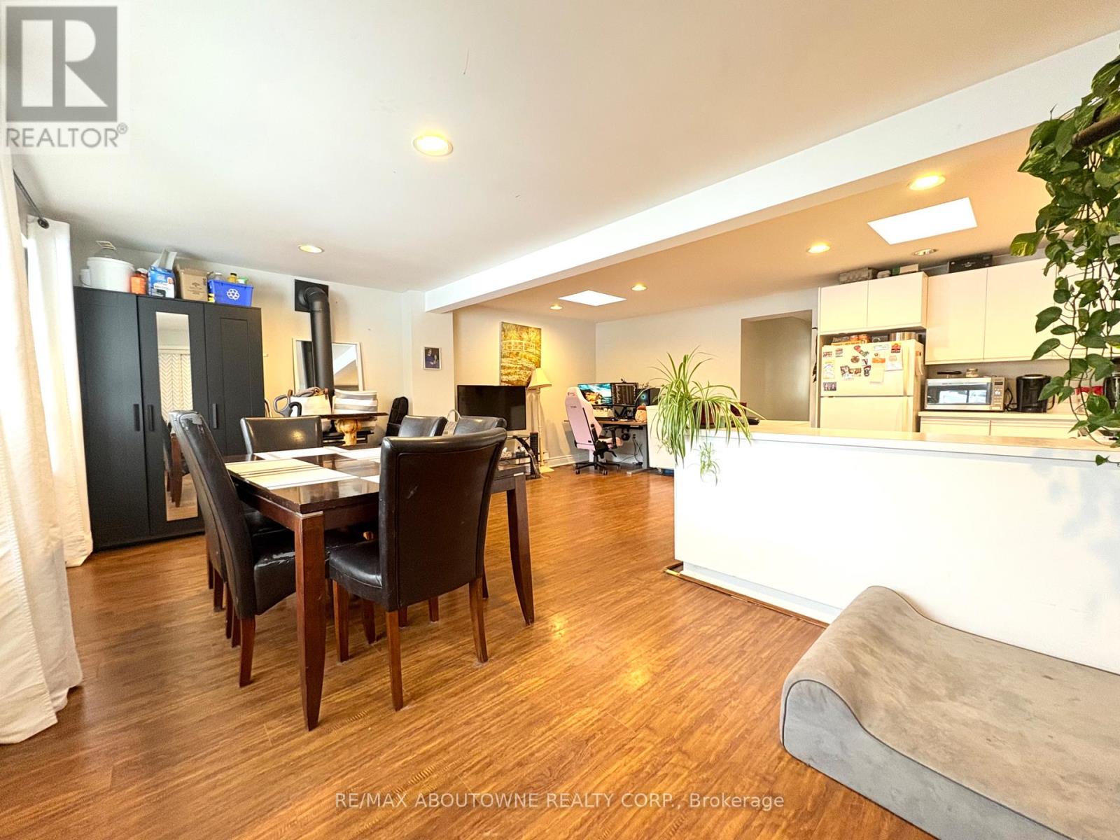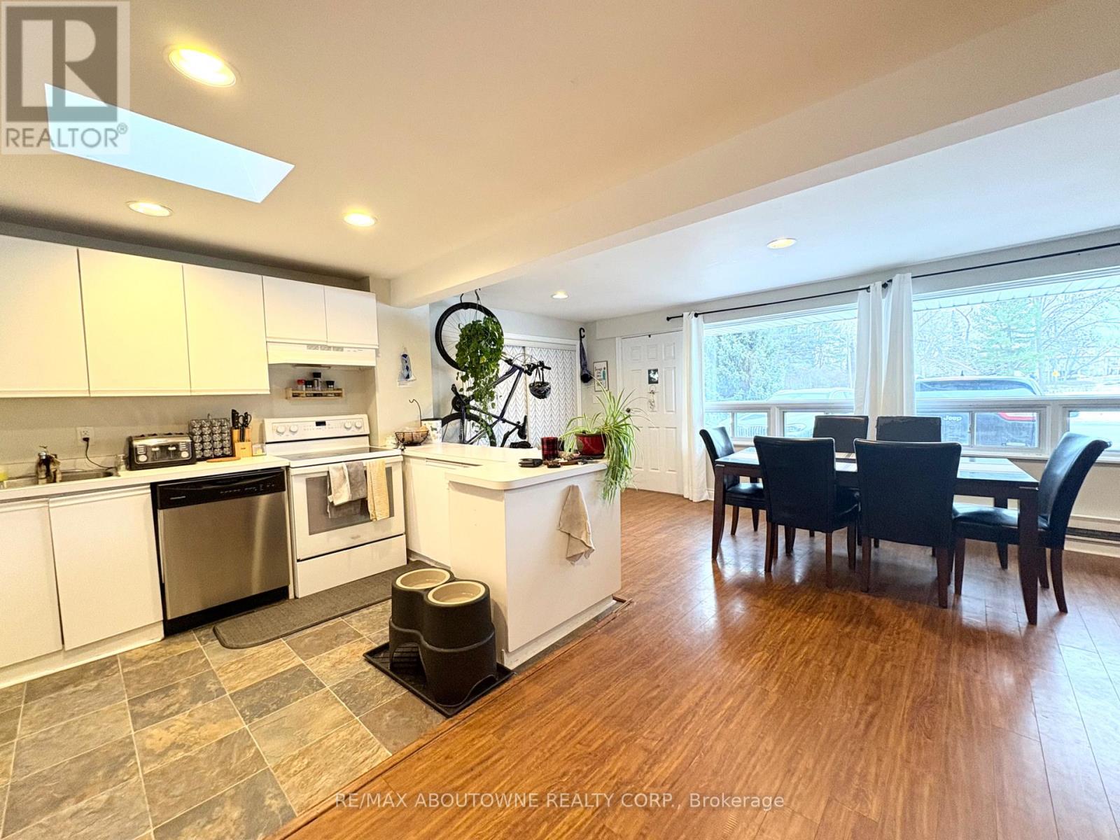59 Westminster Drive Oakville, Ontario L6L 4H3
$2,550 Monthly
All Inclusive One Bedroom Unit Within Detached Bungalow.Pet Friendly. Right Across The Lake Ontario And Cornation Park . Desirable Sw Oakville Area. **Rent Is All Inclusive Of All Utilities And Lawn Care** Access To Shared Large Private Backyard. Shared Laundry Is Included In Rent(never been an issue) .Stairs To The Lower Level Laundry Room. No Carpet, Bright Unit With Big Windows And Skylights. Two Parking Spaces Right Outside Front Door (id:24801)
Property Details
| MLS® Number | W11971788 |
| Property Type | Single Family |
| Community Name | Bronte East |
| Amenities Near By | Park |
| Features | Wooded Area |
| Parking Space Total | 2 |
Building
| Bathroom Total | 1 |
| Bedrooms Above Ground | 1 |
| Bedrooms Total | 1 |
| Appliances | Dishwasher, Dryer, Refrigerator, Stove, Washer, Window Coverings |
| Architectural Style | Bungalow |
| Construction Style Attachment | Detached |
| Cooling Type | Window Air Conditioner |
| Exterior Finish | Brick |
| Foundation Type | Concrete |
| Heating Fuel | Natural Gas |
| Heating Type | Forced Air |
| Stories Total | 1 |
| Type | House |
| Utility Water | Municipal Water |
Land
| Acreage | No |
| Land Amenities | Park |
| Sewer | Sanitary Sewer |
| Size Depth | 55 Ft ,9 In |
| Size Frontage | 100 Ft |
| Size Irregular | 100.08 X 55.83 Ft |
| Size Total Text | 100.08 X 55.83 Ft |
| Surface Water | Lake/pond |
Rooms
| Level | Type | Length | Width | Dimensions |
|---|---|---|---|---|
| Main Level | Living Room | 3.04 m | 3.04 m | 3.04 m x 3.04 m |
| Main Level | Dining Room | 3.04 m | 3.04 m | 3.04 m x 3.04 m |
| Main Level | Kitchen | 3.9 m | 3.04 m | 3.9 m x 3.04 m |
| Main Level | Bedroom | 4.45 m | 3.5 m | 4.45 m x 3.5 m |
https://www.realtor.ca/real-estate/27912821/59-westminster-drive-oakville-bronte-east-bronte-east
Contact Us
Contact us for more information
Eddie Wang
Broker
1235 North Service Rd W #100d
Oakville, Ontario L6M 3G5
(905) 338-9000
Na Wang
Broker
(905) 842-7000
1235 North Service Rd W #100d
Oakville, Ontario L6M 3G5
(905) 338-9000
























