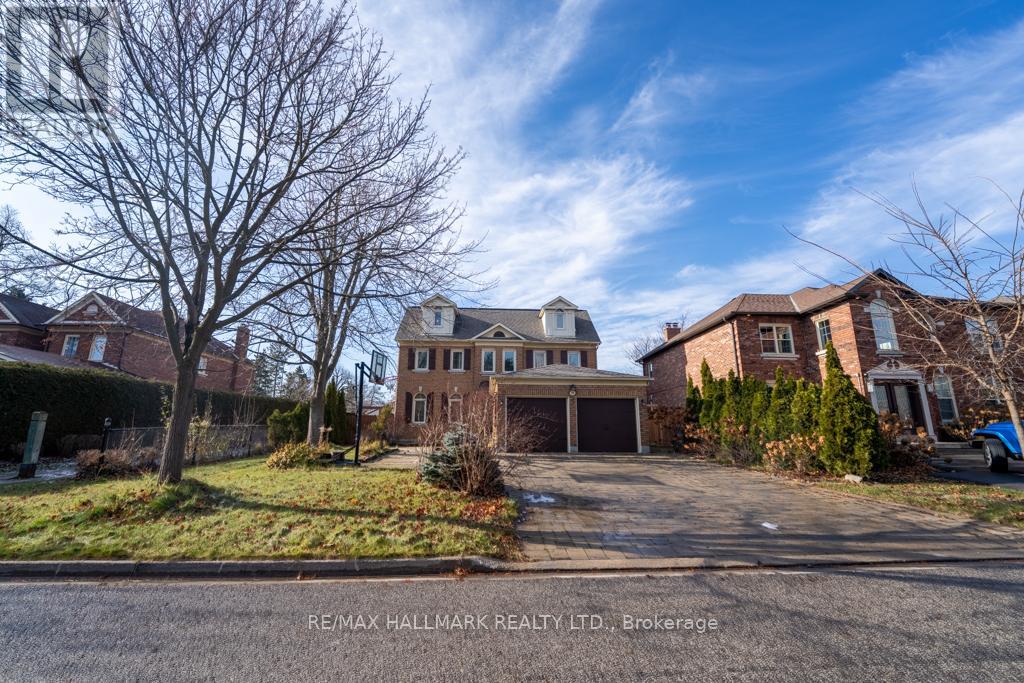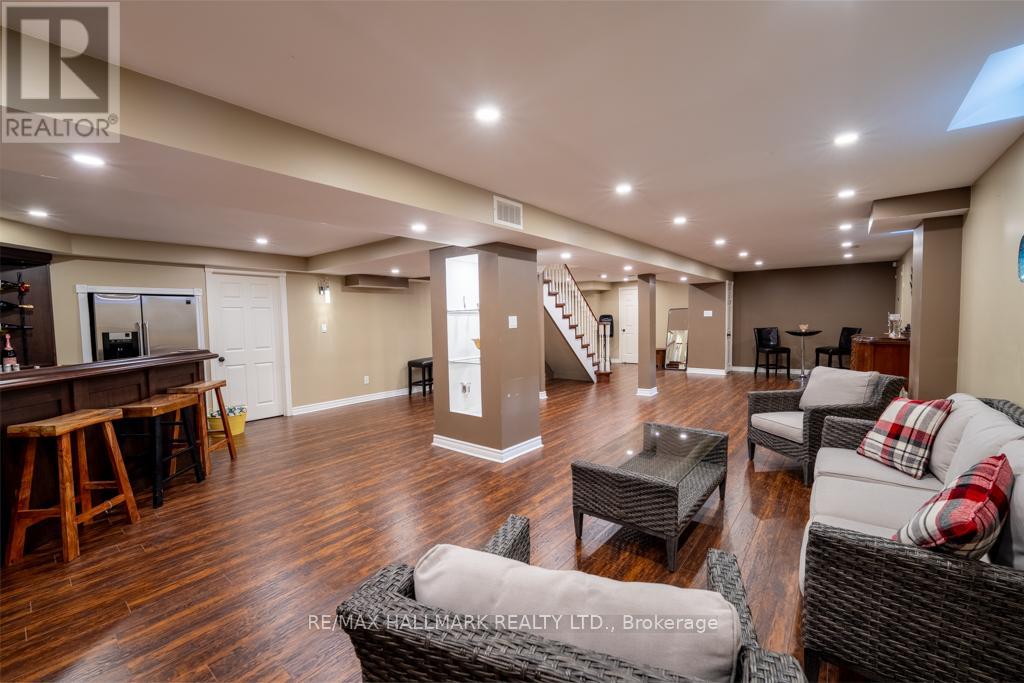59 Oatlands Crescent Richmond Hill, Ontario L4C 9P2
$2,388,000
Welcome to 59 Outlands Crescent, a charming and spacious three-story home located in the prestigious Mill Pond/Regent neighbourhood. This stunning property offers 5+1 bedroom, Main floor includes a formal living dining room, and family room with a cozy wood-burning fireplace, The kitchen is absolutely delightful, complete with a breakfast room and a walk-out to an interlocking patio featuring a beautiful Scarlett O'Hara staircase. Brazilian hardwood floors grace the first and second levels, and the kitchen is truly a chef's dream, featuring a granite centre island and cherry wood cabinets with glass displays. The finished basement is perfect for entertaining, complete with a gorgeous wet bar and fireplace. The outdoor space is equally impressive, with a huge stone patio and a pool. Close to parks, and top-ranking schools. Don't miss out on the opportunity to experience the epitome of elegance firsthand. Schedule a tour today, as this remarkable property won't be available for long! (id:24801)
Property Details
| MLS® Number | N11966684 |
| Property Type | Single Family |
| Community Name | Mill Pond |
| Easement | Other, None |
| Parking Space Total | 6 |
| Pool Type | Inground Pool |
| View Type | Direct Water View |
| Water Front Type | Waterfront |
Building
| Bathroom Total | 5 |
| Bedrooms Above Ground | 5 |
| Bedrooms Below Ground | 1 |
| Bedrooms Total | 6 |
| Appliances | Garage Door Opener Remote(s) |
| Basement Development | Finished |
| Basement Type | N/a (finished) |
| Construction Style Attachment | Detached |
| Cooling Type | Central Air Conditioning |
| Exterior Finish | Brick |
| Fireplace Present | Yes |
| Flooring Type | Hardwood, Laminate, Slate |
| Half Bath Total | 1 |
| Heating Fuel | Natural Gas |
| Heating Type | Forced Air |
| Stories Total | 3 |
| Size Interior | 3,500 - 5,000 Ft2 |
| Type | House |
| Utility Water | Municipal Water |
Parking
| Attached Garage |
Land
| Acreage | No |
| Sewer | Sanitary Sewer |
| Size Depth | 114 Ft ,9 In |
| Size Frontage | 57 Ft ,1 In |
| Size Irregular | 57.1 X 114.8 Ft ; Side 127.92 Back Is 58.51 |
| Size Total Text | 57.1 X 114.8 Ft ; Side 127.92 Back Is 58.51 |
Rooms
| Level | Type | Length | Width | Dimensions |
|---|---|---|---|---|
| Second Level | Primary Bedroom | 7.27 m | 3.85 m | 7.27 m x 3.85 m |
| Second Level | Bedroom 2 | 3.47 m | 4.1 m | 3.47 m x 4.1 m |
| Second Level | Bedroom 3 | 3.29 m | 3.46 m | 3.29 m x 3.46 m |
| Second Level | Bedroom 4 | 3.35 m | 3.41 m | 3.35 m x 3.41 m |
| Third Level | Loft | 5.9 m | 4.49 m | 5.9 m x 4.49 m |
| Third Level | Bedroom 5 | 4.15 m | 3.47 m | 4.15 m x 3.47 m |
| Basement | Recreational, Games Room | 11.19 m | 3.48 m | 11.19 m x 3.48 m |
| Main Level | Living Room | 11.44 m | 3.43 m | 11.44 m x 3.43 m |
| Main Level | Dining Room | 11.44 m | 3.43 m | 11.44 m x 3.43 m |
| Main Level | Family Room | 4.34 m | 3.42 m | 4.34 m x 3.42 m |
| Main Level | Kitchen | 4.8 m | 4.01 m | 4.8 m x 4.01 m |
| Main Level | Eating Area | 4.47 m | 2.4 m | 4.47 m x 2.4 m |
https://www.realtor.ca/real-estate/27901101/59-oatlands-crescent-richmond-hill-mill-pond-mill-pond
Contact Us
Contact us for more information
Peter Arian
Salesperson
(416) 417-5529
arianhomes.ca/
(905) 883-4922
(905) 883-1521






























