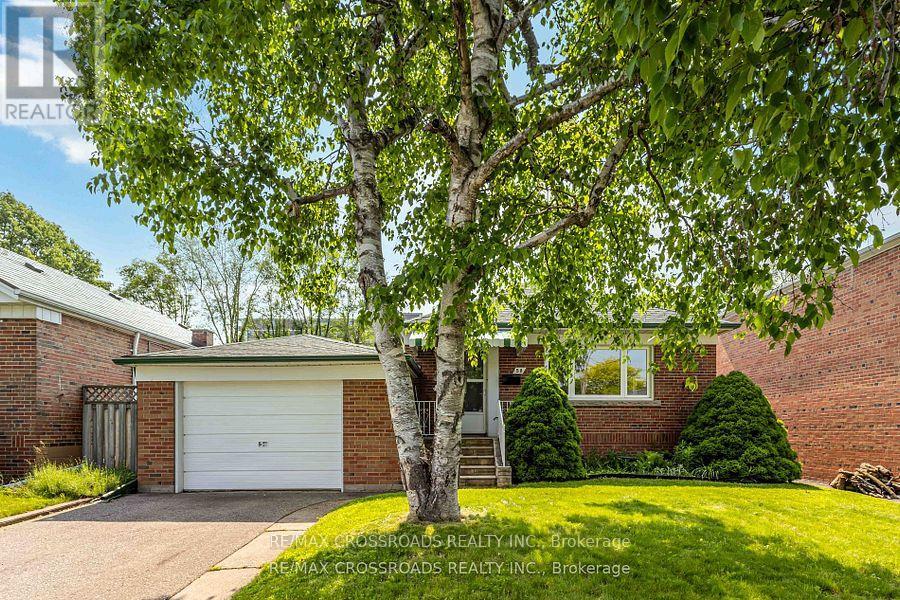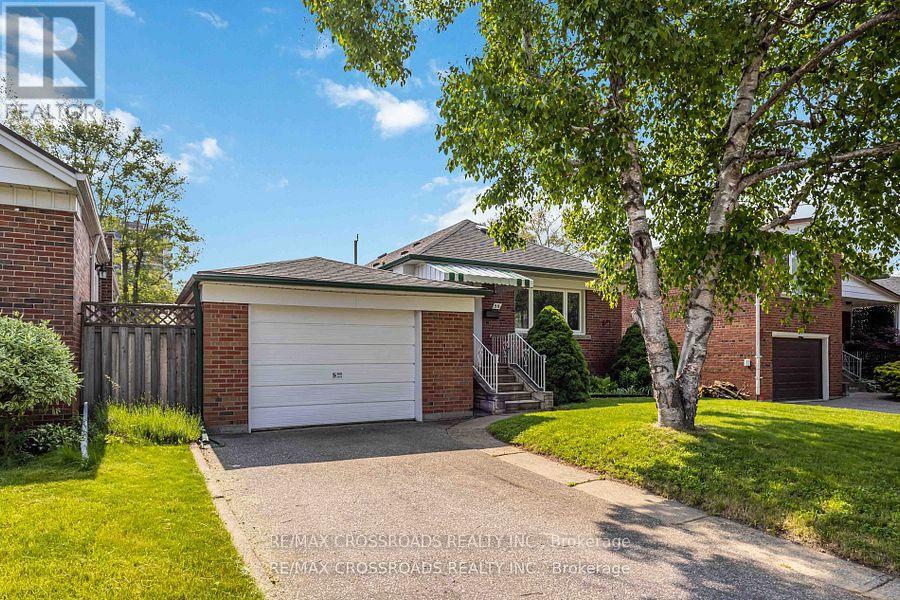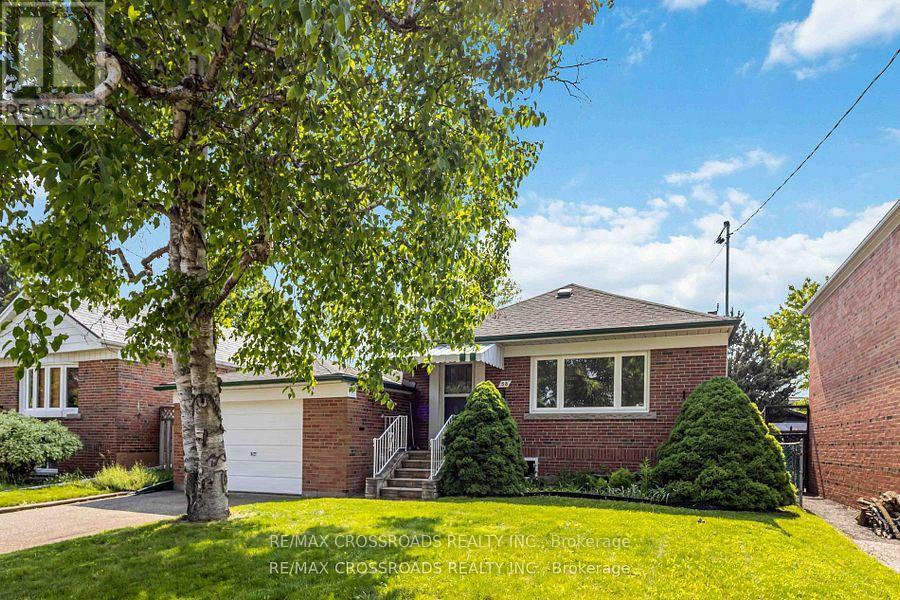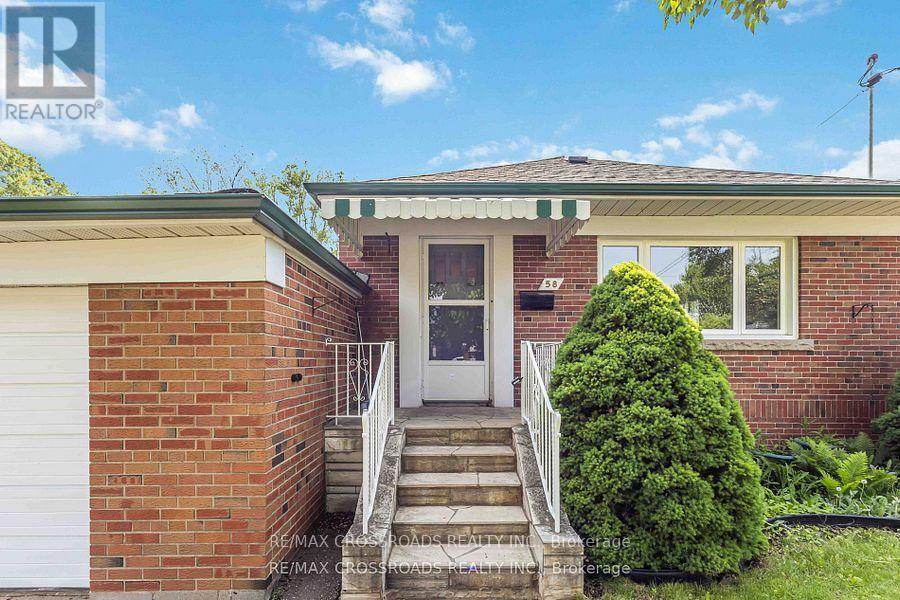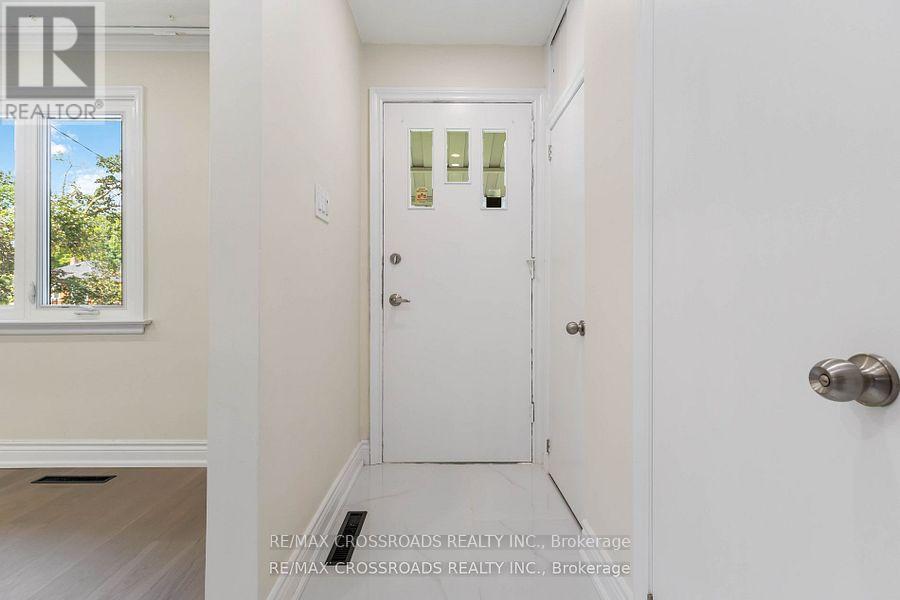58 Greylawn Crescent Toronto, Ontario M1R 2V6
$1,299,000
Welcome to 58 Greylawn Crescent, a beautifully renovated, move-in ready home located on a quiet, family-friendly street in the desirable Wexford-Maryvale community. This fully upgraded property features modern finishes throughout, including new flooring and brand-new appliances on each level. The home boasts two self-contained basement apartments with a separate entrance, offering excellent income potential or an ideal setup for extended families. Situated just a short walk from public schools and steps to 24-hour TTC service, this home also provides quick and easy access to the 401 and DVP, making commuting a breeze. A rare opportunity to own a turnkey property in a prime location this one truly has it all. Don't miss it! (id:24801)
Property Details
| MLS® Number | E12278924 |
| Property Type | Single Family |
| Community Name | Wexford-Maryvale |
| Parking Space Total | 4 |
Building
| Bathroom Total | 4 |
| Bedrooms Above Ground | 3 |
| Bedrooms Below Ground | 2 |
| Bedrooms Total | 5 |
| Appliances | Dryer, Microwave, Stove, Washer, Refrigerator |
| Architectural Style | Bungalow |
| Basement Features | Apartment In Basement, Separate Entrance |
| Basement Type | N/a |
| Construction Style Attachment | Detached |
| Cooling Type | Central Air Conditioning |
| Exterior Finish | Brick |
| Fireplace Present | Yes |
| Flooring Type | Laminate, Tile |
| Half Bath Total | 1 |
| Heating Fuel | Natural Gas |
| Heating Type | Forced Air |
| Stories Total | 1 |
| Size Interior | 700 - 1,100 Ft2 |
| Type | House |
| Utility Water | Municipal Water |
Parking
| Attached Garage | |
| Garage |
Land
| Acreage | No |
| Sewer | Sanitary Sewer |
| Size Depth | 112 Ft |
| Size Frontage | 45 Ft |
| Size Irregular | 45 X 112 Ft |
| Size Total Text | 45 X 112 Ft |
Rooms
| Level | Type | Length | Width | Dimensions |
|---|---|---|---|---|
| Lower Level | Kitchen | 3 m | 2.28 m | 3 m x 2.28 m |
| Lower Level | Bedroom | 4.2 m | 3 m | 4.2 m x 3 m |
| Lower Level | Kitchen | 3.23 m | 2.4 m | 3.23 m x 2.4 m |
| Lower Level | Living Room | 3.65 m | 2.79 m | 3.65 m x 2.79 m |
| Lower Level | Bedroom | 2.75 m | 2.6 m | 2.75 m x 2.6 m |
| Main Level | Living Room | 3.35 m | 4.88 m | 3.35 m x 4.88 m |
| Main Level | Dining Room | 2.16 m | 4.2 m | 2.16 m x 4.2 m |
| Main Level | Kitchen | 4.56 m | 1.88 m | 4.56 m x 1.88 m |
| Main Level | Bedroom | 2.4 m | 3 m | 2.4 m x 3 m |
| Main Level | Bedroom 2 | 3.3 m | 2.75 m | 3.3 m x 2.75 m |
| Main Level | Bedroom 3 | 3.65 m | 3 m | 3.65 m x 3 m |
Contact Us
Contact us for more information
Paul Gagnon
Salesperson
312 - 305 Milner Avenue
Toronto, Ontario M1B 3V4
(416) 491-4002
(416) 756-1267


