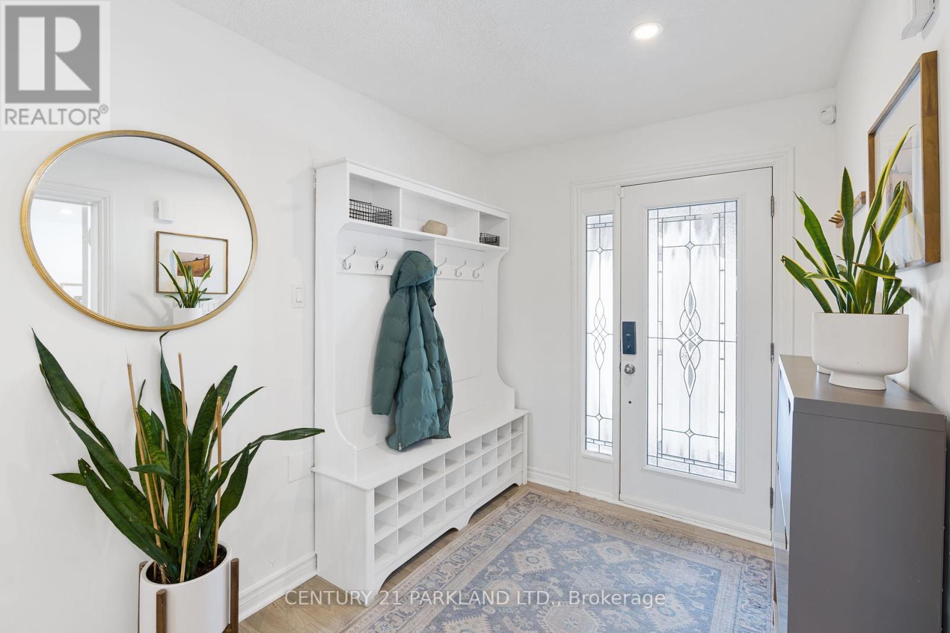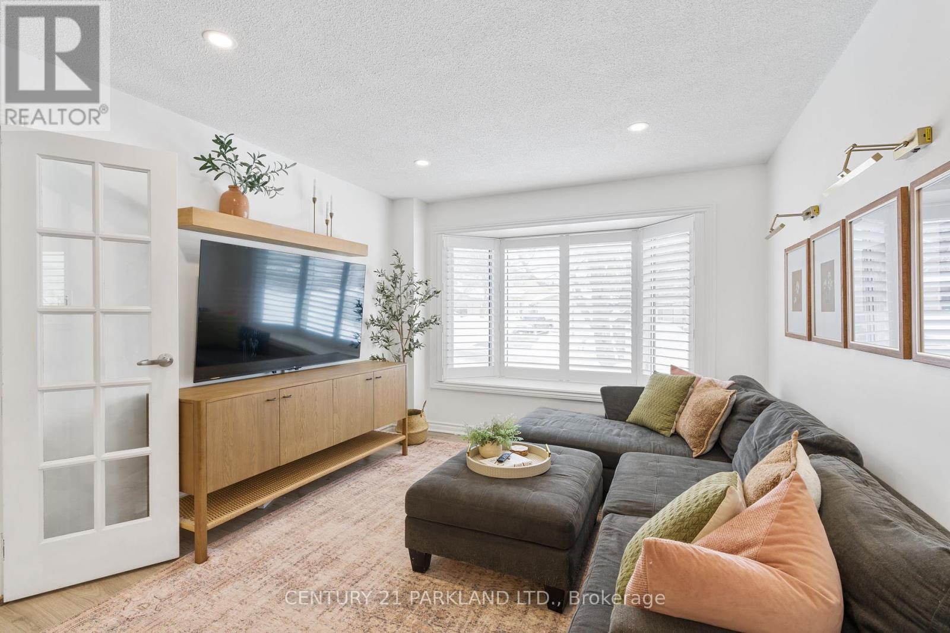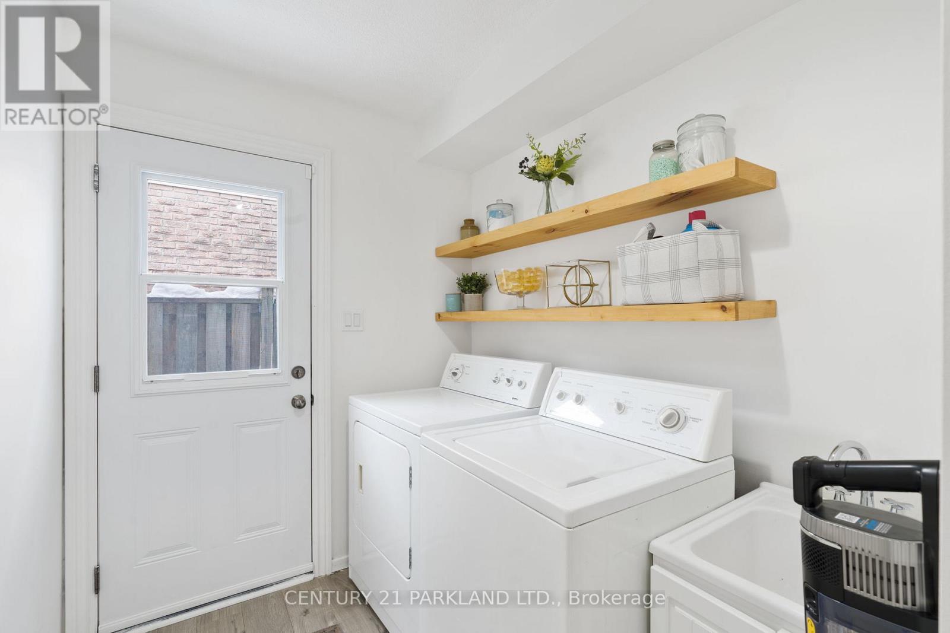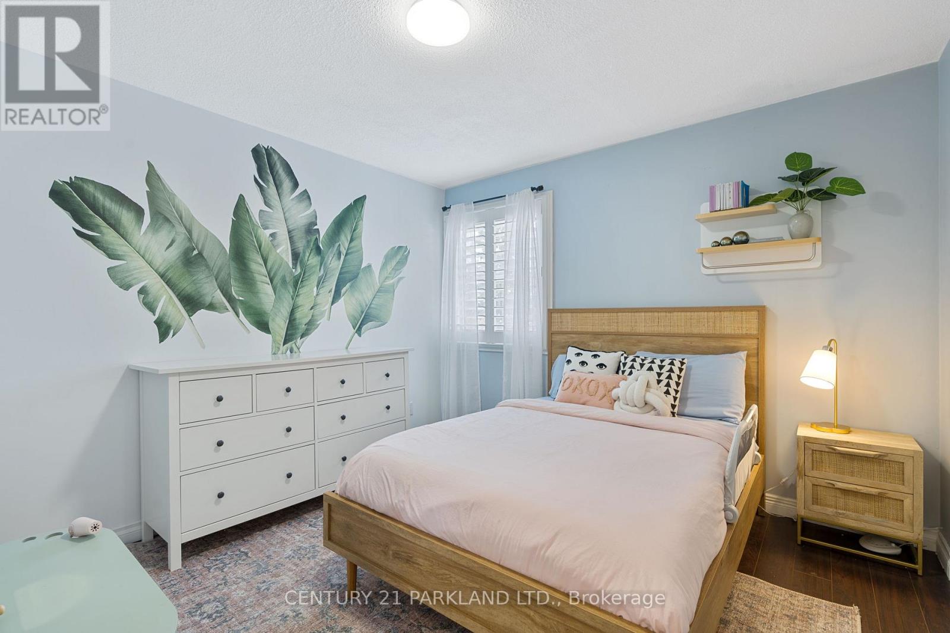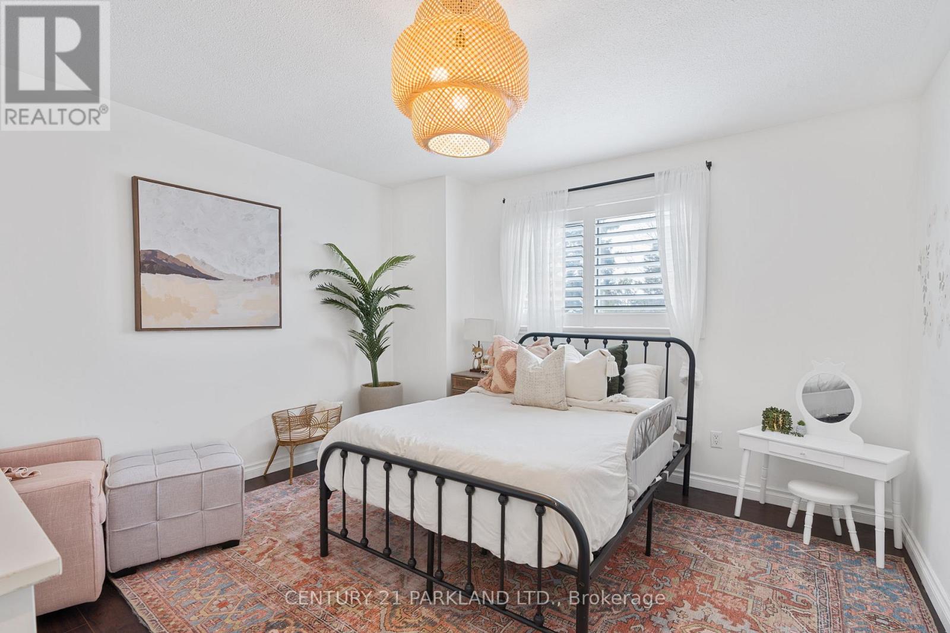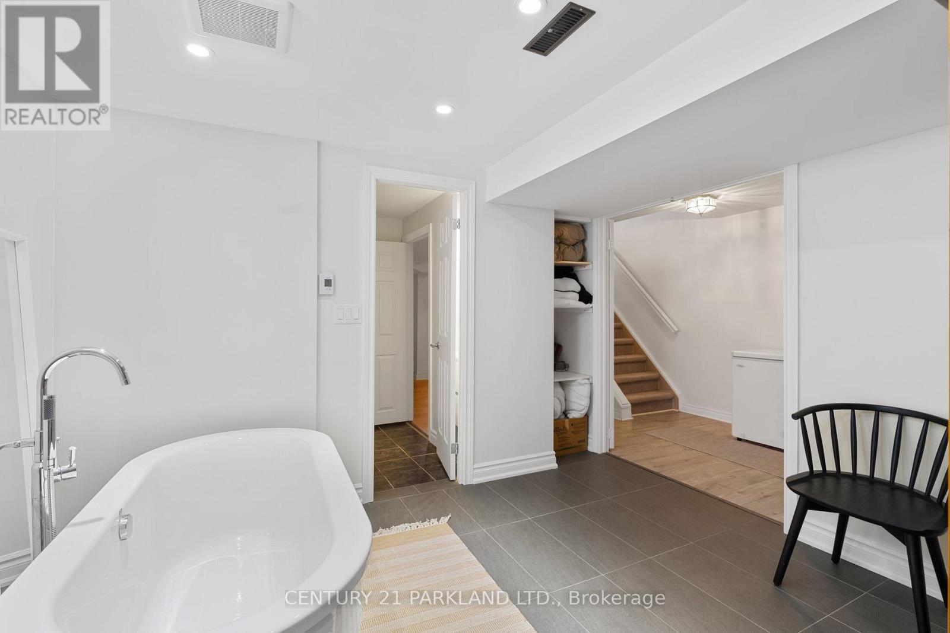57 Manning Crescent Newmarket, Ontario L3Y 6H3
$1,198,000
Welcome To 57 Manning Crescent Simply the Best! Move Right into This Bright & Spacious 4-Bedroom Executive Home, Perfectly Situated on A Quiet Crescent In A Highly Sought-After Neighborhood. Thoughtfully Renovated with Extensive Upgrades, This Stunning Residence Boasts A Modern White Kitchen With Quartz Countertops And A Seamless Walkout To A Beautifully Landscaped Backyard Complete With Elegant Stonework. The Inviting Family Room Features A Cozy Wood-Burning Fireplace, Ideal For Relaxing Evenings, While The Renovated Bathrooms Add A Touch Of Luxury Throughout. Conveniently Located Just Steps from Parks, Playgrounds, Restaurants, Top-Rated Schools, Grocery Stores, And Highway 404, This Home Provides Unparalleled Convenience. Dont Miss This Incredible Opportunity to Own A Truly Exceptional Property! (id:24801)
Open House
This property has open houses!
2:00 pm
Ends at:4:00 pm
2:00 pm
Ends at:4:00 pm
Property Details
| MLS® Number | N11989544 |
| Property Type | Single Family |
| Community Name | Gorham-College Manor |
| Parking Space Total | 6 |
Building
| Bathroom Total | 4 |
| Bedrooms Above Ground | 4 |
| Bedrooms Below Ground | 1 |
| Bedrooms Total | 5 |
| Appliances | Dishwasher, Dryer, Microwave, Oven, Range, Refrigerator, Stove, Washer |
| Basement Development | Finished |
| Basement Type | N/a (finished) |
| Construction Style Attachment | Detached |
| Cooling Type | Central Air Conditioning |
| Exterior Finish | Brick |
| Fireplace Present | Yes |
| Flooring Type | Laminate |
| Foundation Type | Concrete |
| Half Bath Total | 1 |
| Heating Fuel | Natural Gas |
| Heating Type | Forced Air |
| Stories Total | 2 |
| Type | House |
| Utility Water | Municipal Water |
Parking
| Attached Garage | |
| Garage |
Land
| Acreage | No |
| Sewer | Sanitary Sewer |
| Size Depth | 110 Ft ,11 In |
| Size Frontage | 50 Ft |
| Size Irregular | 50 X 110.93 Ft ; Irreg |
| Size Total Text | 50 X 110.93 Ft ; Irreg |
Rooms
| Level | Type | Length | Width | Dimensions |
|---|---|---|---|---|
| Lower Level | Bedroom 5 | 3.61 m | 3.24 m | 3.61 m x 3.24 m |
| Lower Level | Recreational, Games Room | 7.43 m | 5.17 m | 7.43 m x 5.17 m |
| Main Level | Living Room | 5.09 m | 3.35 m | 5.09 m x 3.35 m |
| Main Level | Dining Room | 3.43 m | 3.35 m | 3.43 m x 3.35 m |
| Main Level | Kitchen | 3.34 m | 2.91 m | 3.34 m x 2.91 m |
| Main Level | Eating Area | 3.34 m | 2.8 m | 3.34 m x 2.8 m |
| Main Level | Family Room | 5.7 m | 3.32 m | 5.7 m x 3.32 m |
| Upper Level | Primary Bedroom | 5.1 m | 4.28 m | 5.1 m x 4.28 m |
| Upper Level | Bedroom 2 | 3.34 m | 3.21 m | 3.34 m x 3.21 m |
| Upper Level | Bedroom 3 | 4.26 m | 2.67 m | 4.26 m x 2.67 m |
| Upper Level | Bedroom 4 | 3.85 m | 3.74 m | 3.85 m x 3.74 m |
Contact Us
Contact us for more information
Stephen Tucker
Salesperson
www.nunnogroup.com/
www.facebook.com/Stephen-Tucker-Real-Estate-539112822785817/
2179 Danforth Ave.
Toronto, Ontario M4C 1K4
(416) 690-2121
(416) 690-2151
www.c21parkland.com
Dino Nunno
Broker
www.dinonunno.com
2179 Danforth Ave.
Toronto, Ontario M4C 1K4
(416) 690-2121
(416) 690-2151
www.c21parkland.com



