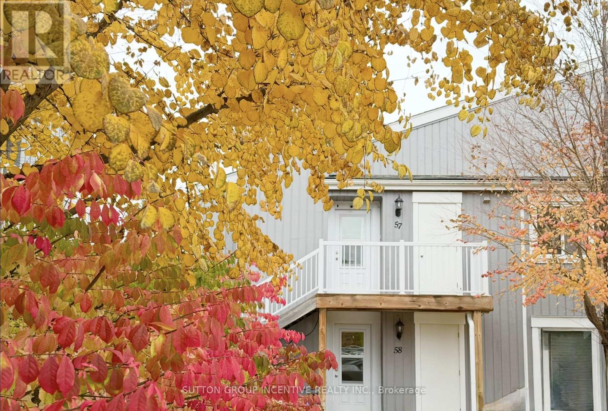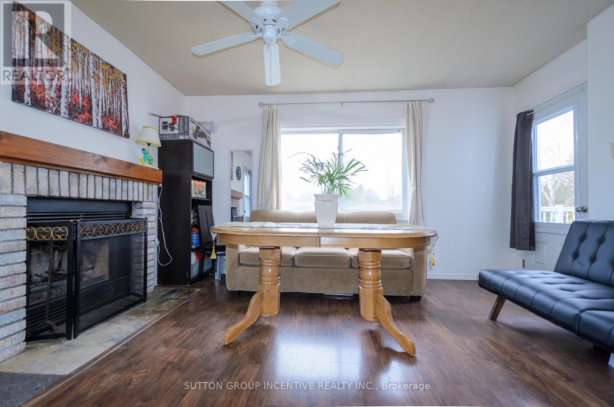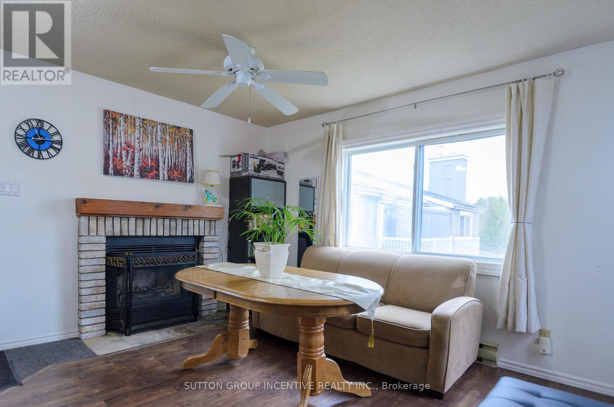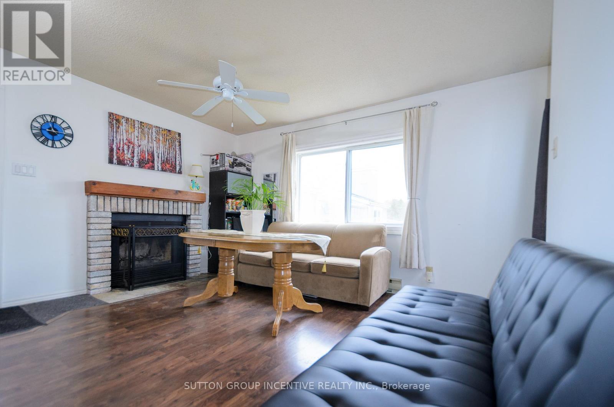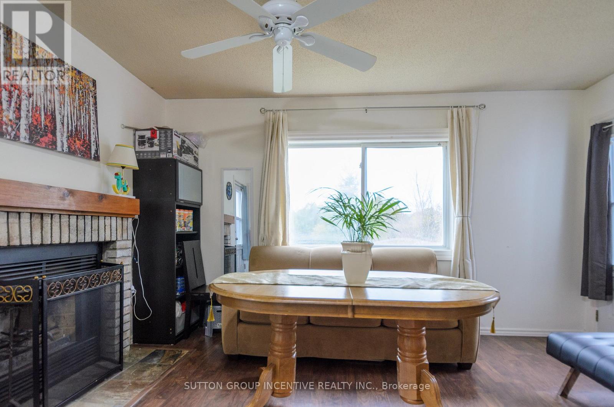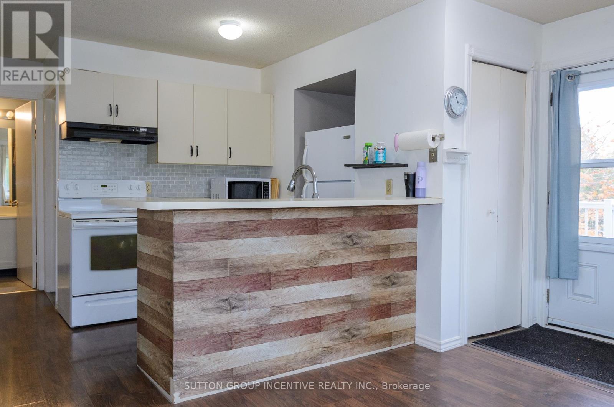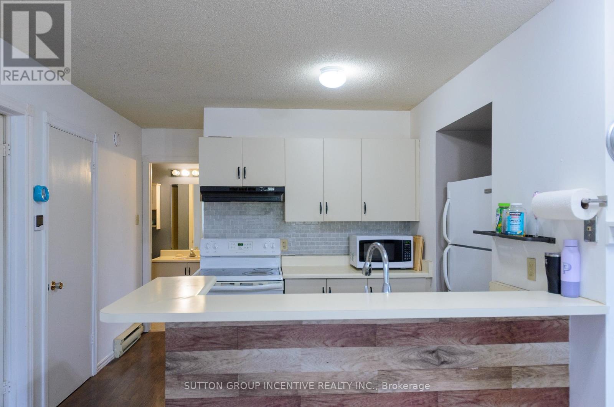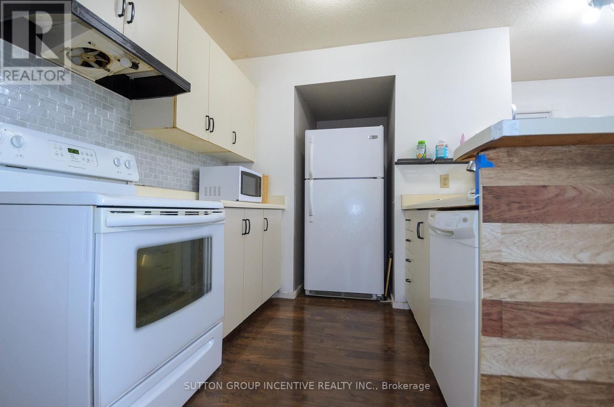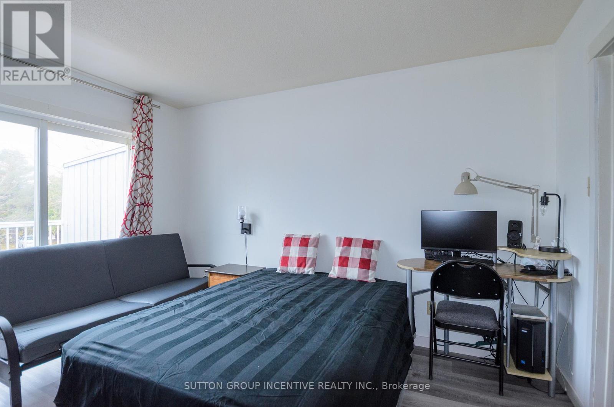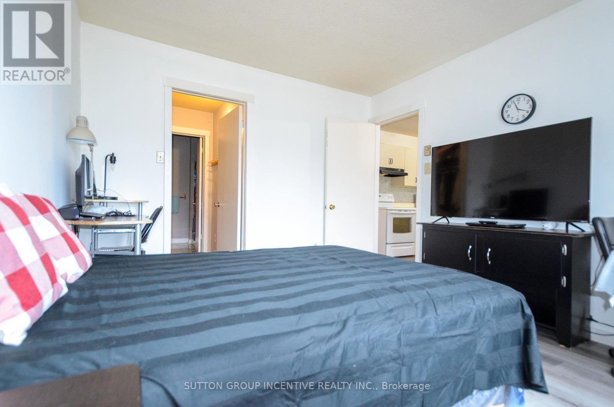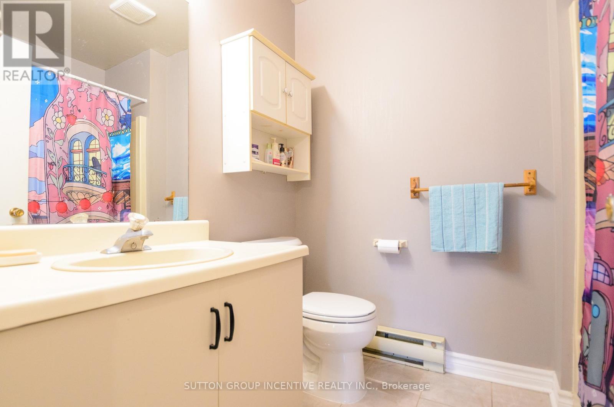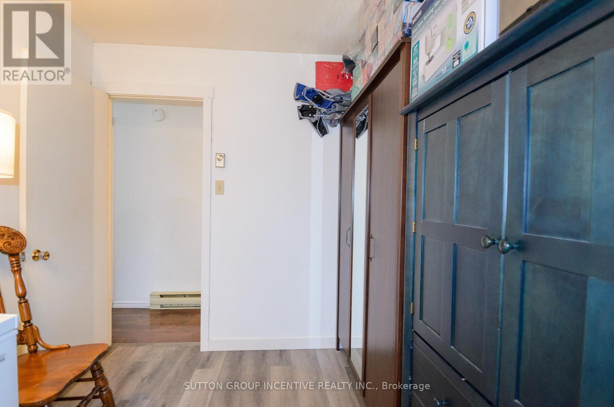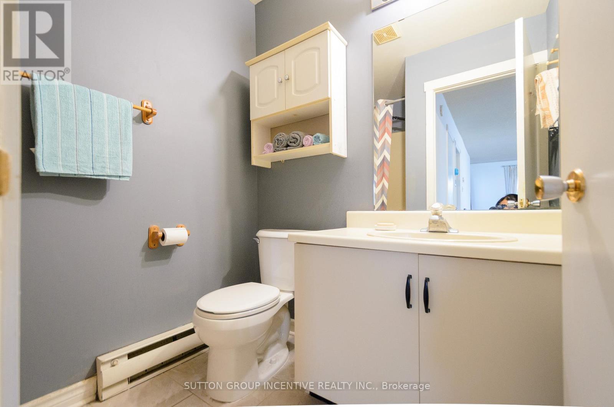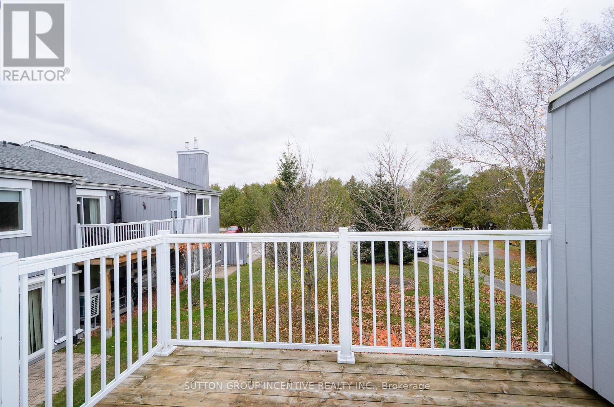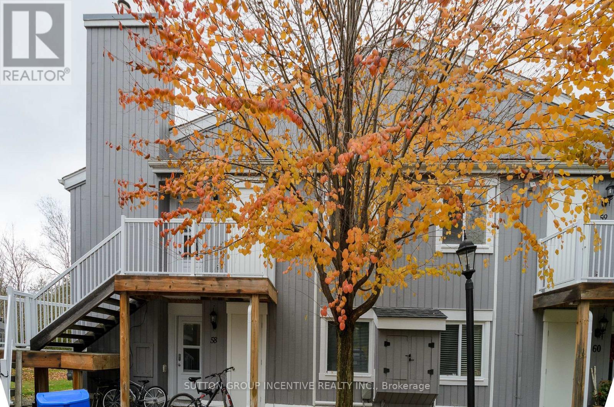57 - 19 Dawson Drive Collingwood, Ontario L9Y 5B4
2 Bedroom
2 Bathroom
700 - 799 ft2
Fireplace
None
Baseboard Heaters
$389,990Maintenance, Common Area Maintenance
$510.17 Monthly
Maintenance, Common Area Maintenance
$510.17 MonthlyBRIGHT UPPER UNIT IN GLEN II CRANBERRY VILLAGE. BEAUTIFUL VIEWS TO MOUNTAINS FROM UNIT AND BALCONY. CARPET FREE! OPEN CONCEPT, SUN FILLED UNIT, 2 BED, 2 BATH. WOOD FIREPLACE, BREAKFAST BAR. LARGE PRIVATE BALCONY OFF THE LIVING ROOM AND PRIMARY BEDROOM. IN-SUITE LAUNDRY, STORAGE ROOM. CONVENIENT LOCATION CLOSE TO ALL AMENITIES, TRAILS, BLUE MOUNTAIN RESORT, AND GEORGIAN BAY. ONE OUTDOOR PARKING 57#. (id:24801)
Open House
This property has open houses!
November
16
Sunday
Starts at:
1:00 pm
Ends at:4:00 pm
Property Details
| MLS® Number | S12526284 |
| Property Type | Single Family |
| Community Name | Collingwood |
| Amenities Near By | Public Transit, Ski Area |
| Community Features | Pets Allowed With Restrictions |
| Equipment Type | Water Heater |
| Features | Cul-de-sac, Balcony, Carpet Free, In Suite Laundry |
| Parking Space Total | 1 |
| Rental Equipment Type | Water Heater |
Building
| Bathroom Total | 2 |
| Bedrooms Above Ground | 2 |
| Bedrooms Total | 2 |
| Age | 31 To 50 Years |
| Amenities | Visitor Parking, Fireplace(s) |
| Appliances | Water Heater, Water Meter, Dishwasher, Dryer, Stove, Washer, Refrigerator |
| Basement Type | None |
| Cooling Type | None |
| Fireplace Present | Yes |
| Fireplace Total | 1 |
| Flooring Type | Laminate |
| Heating Fuel | Electric |
| Heating Type | Baseboard Heaters |
| Size Interior | 700 - 799 Ft2 |
| Type | Apartment |
Parking
| No Garage |
Land
| Acreage | No |
| Land Amenities | Public Transit, Ski Area |
| Surface Water | Lake/pond |
| Zoning Description | R6 |
Rooms
| Level | Type | Length | Width | Dimensions |
|---|---|---|---|---|
| Main Level | Living Room | 4.27 m | 3.96 m | 4.27 m x 3.96 m |
| Main Level | Kitchen | 2.59 m | 2.92 m | 2.59 m x 2.92 m |
| Main Level | Primary Bedroom | 3.81 m | 3.3 m | 3.81 m x 3.3 m |
| Main Level | Bedroom 2 | 3.66 m | 2.44 m | 3.66 m x 2.44 m |
| Main Level | Bathroom | Measurements not available | ||
| Main Level | Laundry Room | Measurements not available |
https://www.realtor.ca/real-estate/29084933/57-19-dawson-drive-collingwood-collingwood
Contact Us
Contact us for more information
Mei Jin
Broker
(705) 717-5298
www.jinmeihome.com/
www.facebook.com/金玫-Mei-Jin-195158447533325/
Sutton Group Incentive Realty Inc.
241 Minet's Point Road, 100153
Barrie, Ontario L4N 4C4
241 Minet's Point Road, 100153
Barrie, Ontario L4N 4C4
(705) 739-1300


