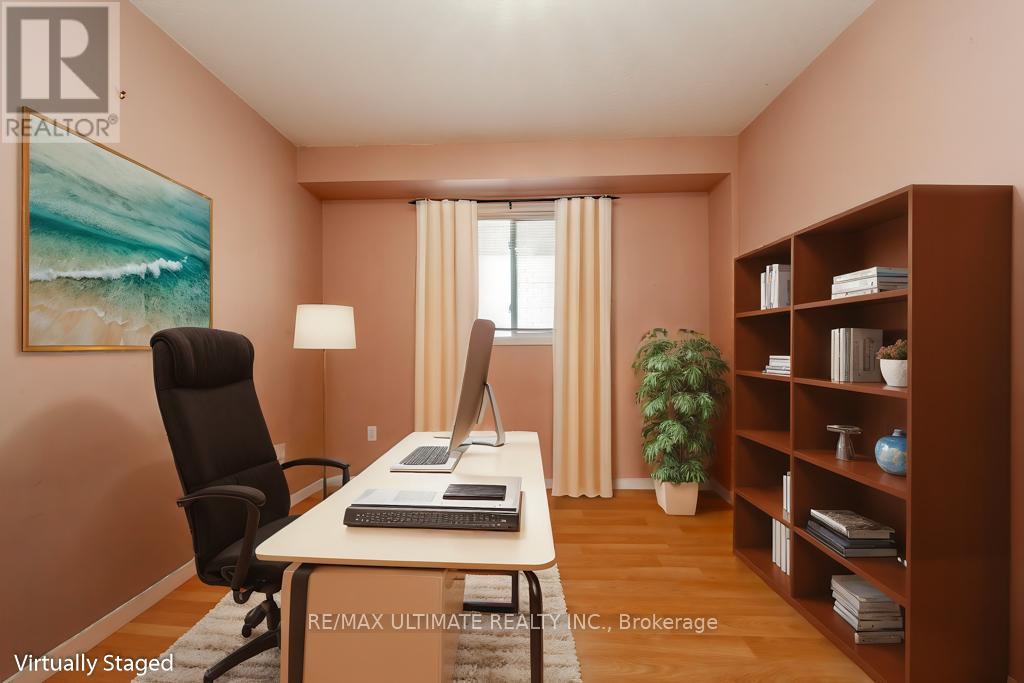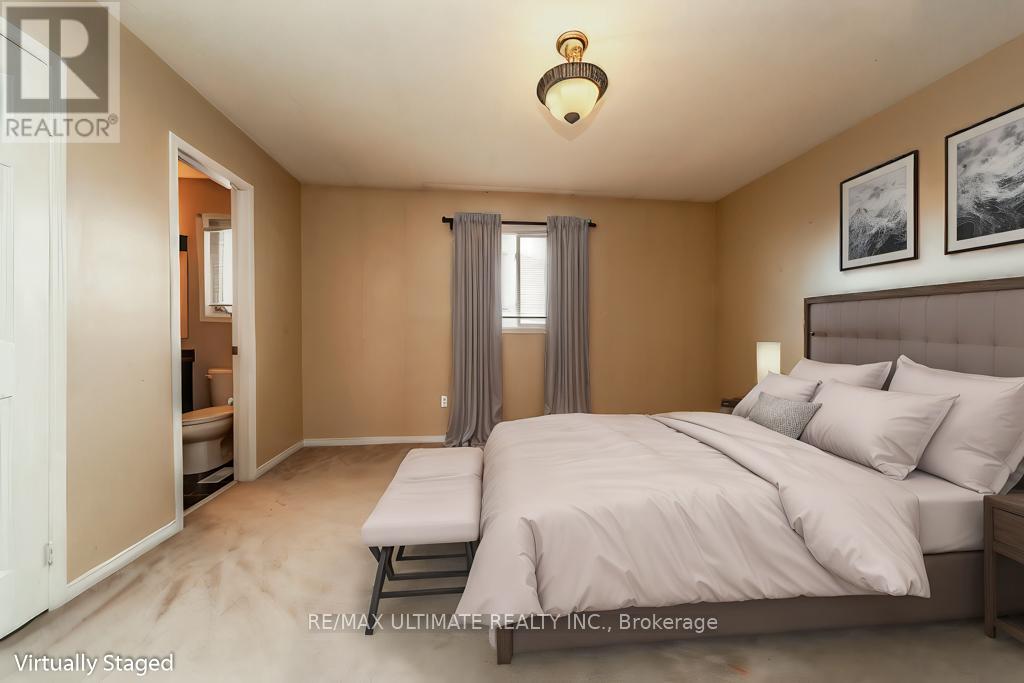5523 Loon Lake Avenue Mississauga, Ontario L5V 2J5
5 Bedroom
4 Bathroom
3,000 - 3,500 ft2
Fireplace
Central Air Conditioning
Forced Air
$1,598,888
Fully Detached, Two Storey Corner Home. Great Value, 5 Bedroom Home, Offering an Impressive 3,050 Sq Ft of Above Grade Living Space, Located in Desirable East Credit Neighbourhood. Spacious Layout. The Main Floor Boasts Separate Living Room and a Good Size Family Room With Fireplace.. Located a Short Distance to 401-403, Heartland, Erin Mills, Minutes to River Grove Community Centre. (id:24801)
Property Details
| MLS® Number | W11956986 |
| Property Type | Single Family |
| Community Name | East Credit |
| Parking Space Total | 5 |
Building
| Bathroom Total | 4 |
| Bedrooms Above Ground | 5 |
| Bedrooms Total | 5 |
| Appliances | Central Vacuum, Dishwasher, Dryer, Refrigerator, Stove |
| Basement Development | Finished |
| Basement Type | N/a (finished) |
| Construction Style Attachment | Detached |
| Cooling Type | Central Air Conditioning |
| Exterior Finish | Brick |
| Fireplace Present | Yes |
| Flooring Type | Laminate, Ceramic, Carpeted |
| Foundation Type | Unknown |
| Half Bath Total | 2 |
| Heating Fuel | Natural Gas |
| Heating Type | Forced Air |
| Stories Total | 2 |
| Size Interior | 3,000 - 3,500 Ft2 |
| Type | House |
| Utility Water | Municipal Water |
Parking
| Attached Garage |
Land
| Acreage | No |
| Sewer | Sanitary Sewer |
| Size Depth | 119 Ft ,9 In |
| Size Frontage | 52 Ft ,7 In |
| Size Irregular | 52.6 X 119.8 Ft ; As Per Mpac |
| Size Total Text | 52.6 X 119.8 Ft ; As Per Mpac |
| Zoning Description | Residential / R3 |
Rooms
| Level | Type | Length | Width | Dimensions |
|---|---|---|---|---|
| Second Level | Primary Bedroom | 7.13 m | 4.27 m | 7.13 m x 4.27 m |
| Second Level | Bedroom | 4.14 m | 3.96 m | 4.14 m x 3.96 m |
| Second Level | Bedroom | 4.39 m | 3.96 m | 4.39 m x 3.96 m |
| Second Level | Bedroom | 3.9 m | 3.96 m | 3.9 m x 3.96 m |
| Basement | Bedroom | 3.1 m | 3.84 m | 3.1 m x 3.84 m |
| Basement | Kitchen | 2.18 m | 3.85 m | 2.18 m x 3.85 m |
| Basement | Recreational, Games Room | 6.84 m | 6.95 m | 6.84 m x 6.95 m |
| Main Level | Living Room | 4.87 m | 3.96 m | 4.87 m x 3.96 m |
| Main Level | Dining Room | 3.65 m | 4.57 m | 3.65 m x 4.57 m |
| Main Level | Kitchen | 4.45 m | 5.52 m | 4.45 m x 5.52 m |
| Main Level | Family Room | 5.79 m | 3.84 m | 5.79 m x 3.84 m |
| Main Level | Bedroom | 3.04 m | 3.96 m | 3.04 m x 3.96 m |
Utilities
| Sewer | Installed |
Contact Us
Contact us for more information
Edward M.c. De Barros
Salesperson
www.edwarddebarros.com/
RE/MAX Ultimate Realty Inc.
836 Dundas St West
Toronto, Ontario M6J 1V5
836 Dundas St West
Toronto, Ontario M6J 1V5
(416) 530-1080
(416) 530-4733
www.RemaxUltimate.com





















































