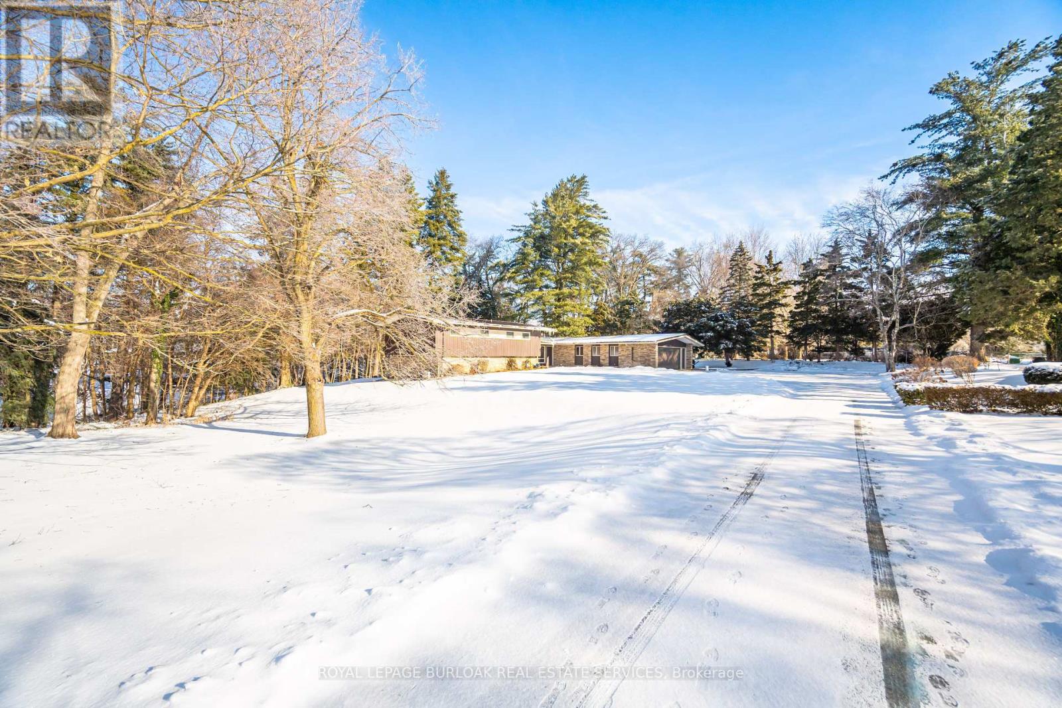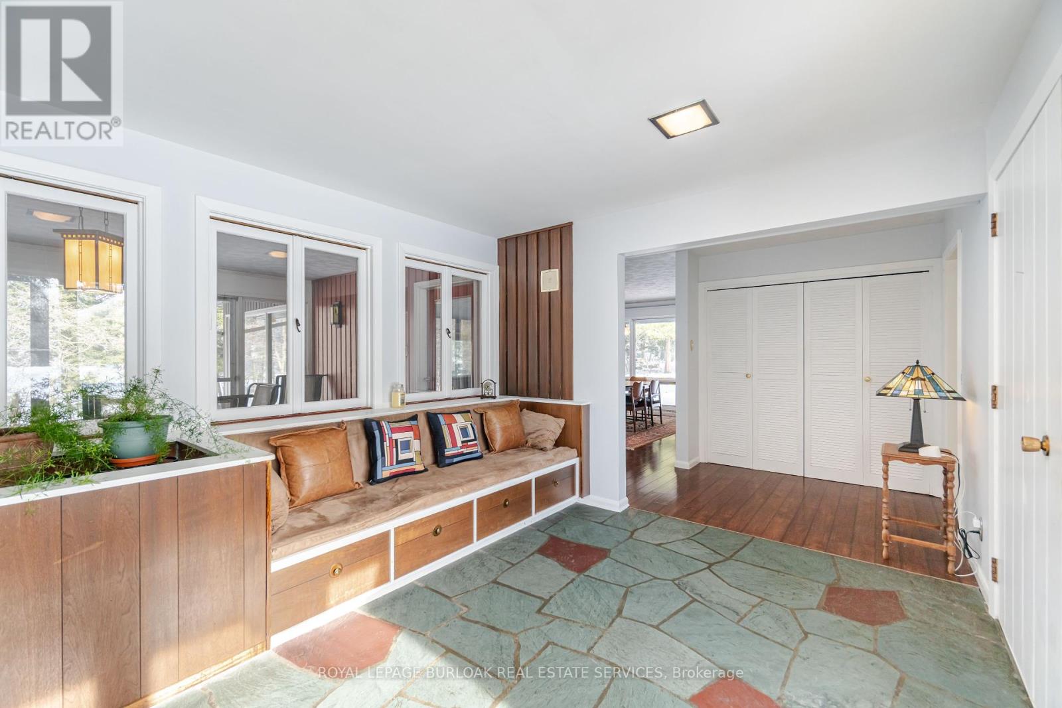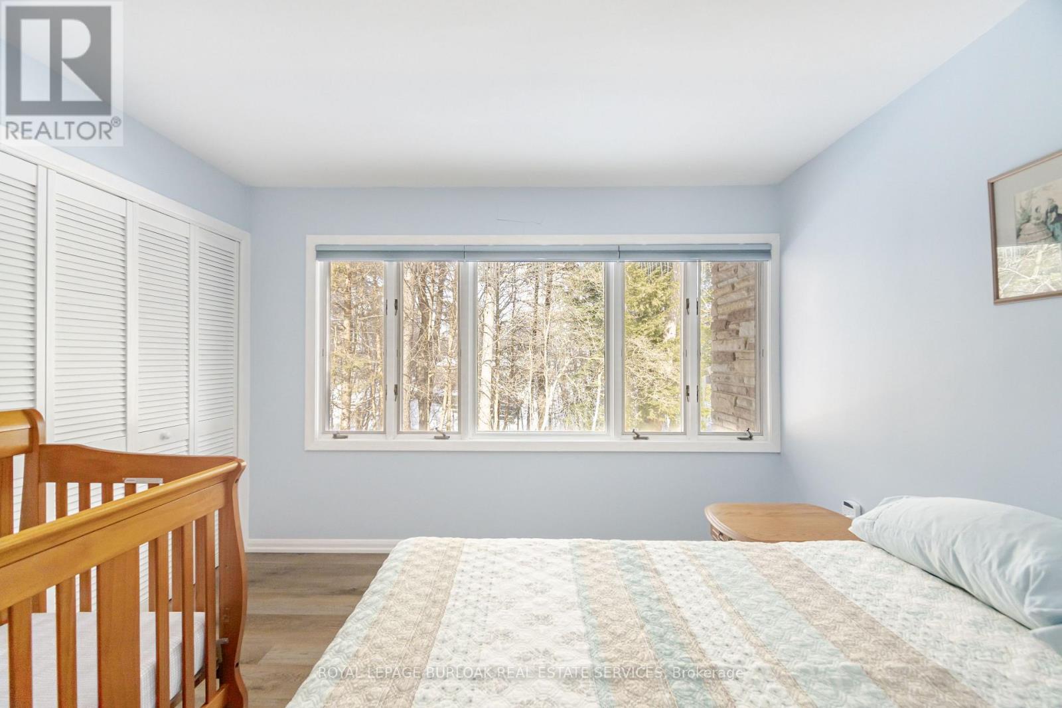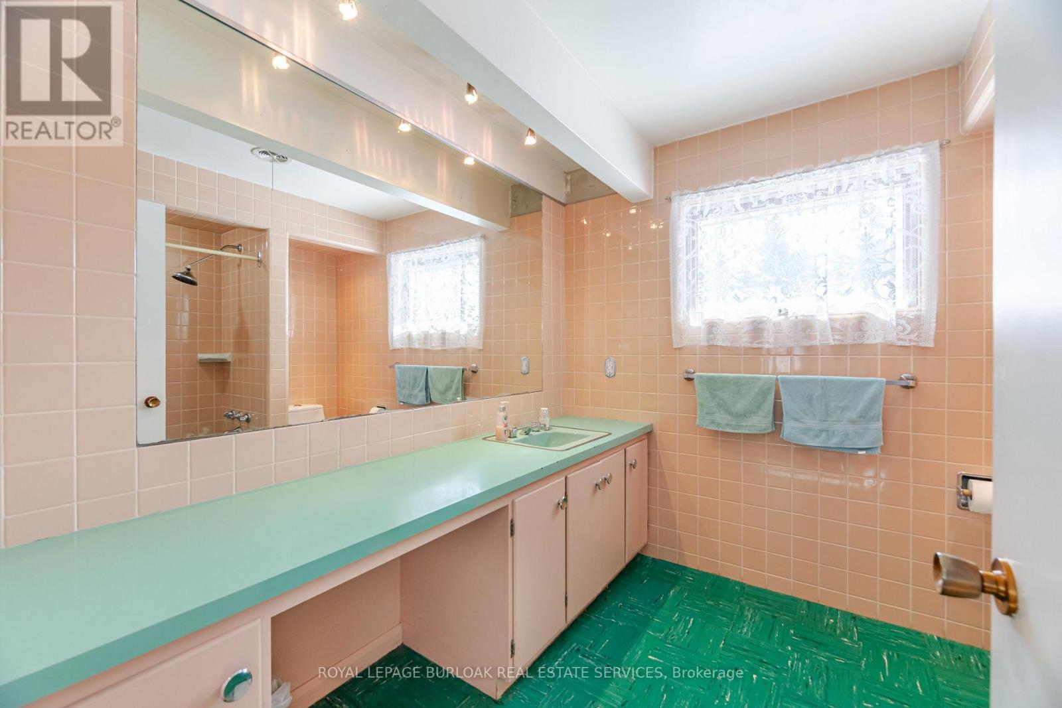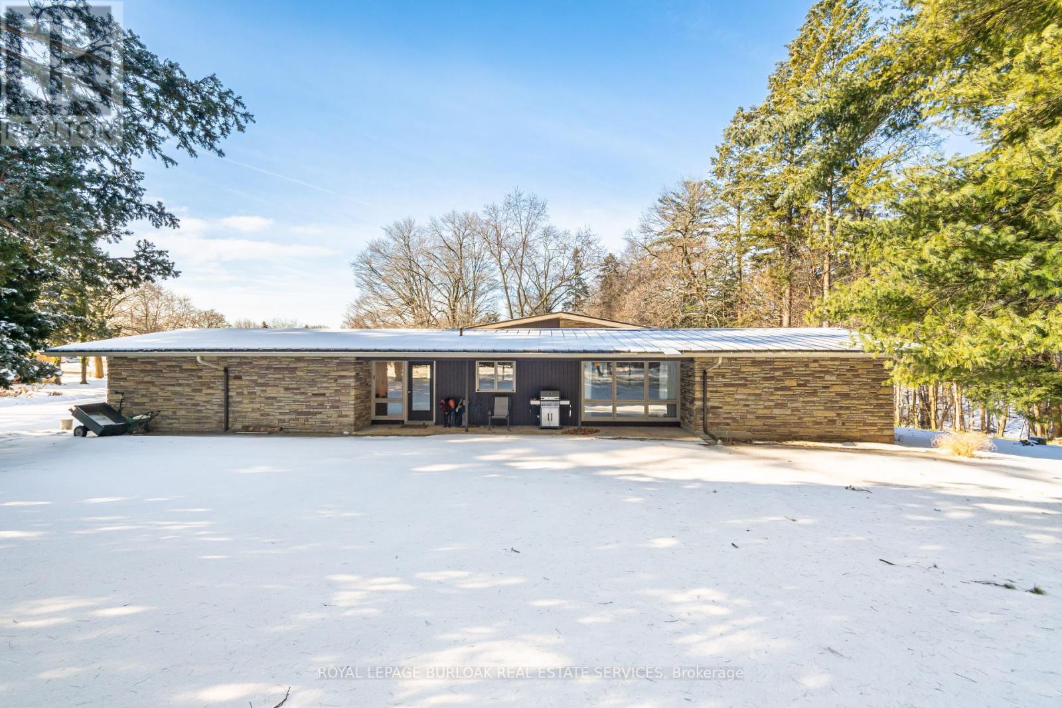55 Gibson Drive Norfolk, Ontario N3Y 3Y1
$879,999
Nestled on over 1.6 private acres, this spacious 3+1 bed, 2.5 bath home offers privacy, convenience, and potential, set back from the road with wooded ravine views. With 3000+ sqft of finished space, this home is ready for your vision! Large windows fill the home with natural light, while the kitchen awaits your personal touch. The dining room flows into a sunken living room, perfect for gatherings. Enjoy the view with your morning coffee in the enclosed porch. Three renovated bedrooms and a 4th ideal for a gym or office. The primary features an ensuite, double closets, and updated flooring. A walkout basement with a private entrance offers teen retreat or in-law suite potential. The double garage with inside entry provides ample storage. Minutes from amenities, dining, and shopping this is a unique opportunity to create your dream home! (id:24801)
Property Details
| MLS® Number | X11981687 |
| Property Type | Single Family |
| Community Name | Simcoe |
| Amenities Near By | Place Of Worship, Schools |
| Features | Wooded Area, Ravine, Conservation/green Belt |
| Parking Space Total | 6 |
| Structure | Porch |
Building
| Bathroom Total | 3 |
| Bedrooms Above Ground | 3 |
| Bedrooms Below Ground | 1 |
| Bedrooms Total | 4 |
| Amenities | Fireplace(s) |
| Appliances | Garage Door Opener Remote(s), Water Heater, Water Softener, Dishwasher, Dryer, Microwave, Oven, Refrigerator, Stove, Washer, Window Coverings |
| Basement Development | Finished |
| Basement Features | Walk Out |
| Basement Type | N/a (finished) |
| Construction Style Attachment | Detached |
| Construction Style Split Level | Sidesplit |
| Cooling Type | Central Air Conditioning |
| Exterior Finish | Stone, Wood |
| Fireplace Present | Yes |
| Fireplace Total | 3 |
| Foundation Type | Concrete, Block |
| Half Bath Total | 1 |
| Heating Fuel | Natural Gas |
| Heating Type | Forced Air |
| Size Interior | 3,000 - 3,500 Ft2 |
| Type | House |
| Utility Water | Municipal Water |
Parking
| Attached Garage | |
| Garage | |
| Inside Entry |
Land
| Acreage | No |
| Land Amenities | Place Of Worship, Schools |
| Sewer | Sanitary Sewer |
| Size Frontage | 80 Ft ,2 In |
| Size Irregular | 80.2 Ft ; See Supplement |
| Size Total Text | 80.2 Ft ; See Supplement |
| Zoning Description | R1-a,hl |
Rooms
| Level | Type | Length | Width | Dimensions |
|---|---|---|---|---|
| Basement | Bedroom 4 | 3.4 m | 2.72 m | 3.4 m x 2.72 m |
| Basement | Recreational, Games Room | 7.8 m | 4.67 m | 7.8 m x 4.67 m |
| Main Level | Kitchen | 4.22 m | 2.97 m | 4.22 m x 2.97 m |
| Main Level | Eating Area | 3.84 m | 2.29 m | 3.84 m x 2.29 m |
| Main Level | Dining Room | 5.77 m | 3.58 m | 5.77 m x 3.58 m |
| Main Level | Family Room | 7.01 m | 4.72 m | 7.01 m x 4.72 m |
| Upper Level | Primary Bedroom | 5.05 m | 3.53 m | 5.05 m x 3.53 m |
| Upper Level | Bathroom | 2.67 m | 2.46 m | 2.67 m x 2.46 m |
| Upper Level | Bathroom | 2.69 m | 2.46 m | 2.69 m x 2.46 m |
| Upper Level | Bedroom 2 | 3.86 m | 3.38 m | 3.86 m x 3.38 m |
| Upper Level | Bedroom 3 | 3.86 m | 3.48 m | 3.86 m x 3.48 m |
https://www.realtor.ca/real-estate/27937375/55-gibson-drive-norfolk-simcoe-simcoe
Contact Us
Contact us for more information
Lauren Brannen
Salesperson
3060 Mainway Suite 200a
Burlington, Ontario L7M 1A3
(905) 844-2022
(905) 335-1659
HTTP://www.royallepageburlington.ca



