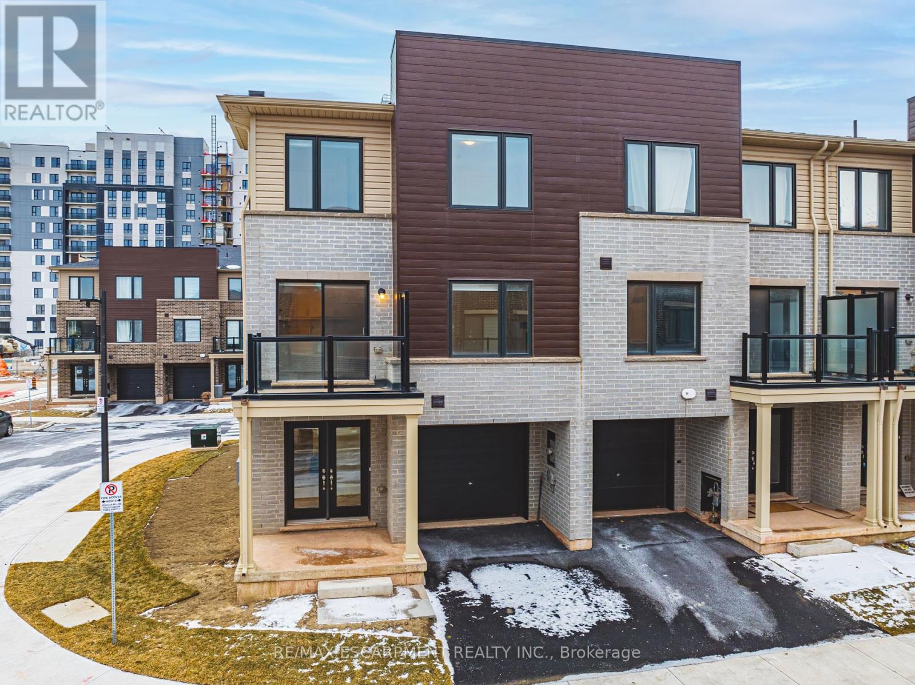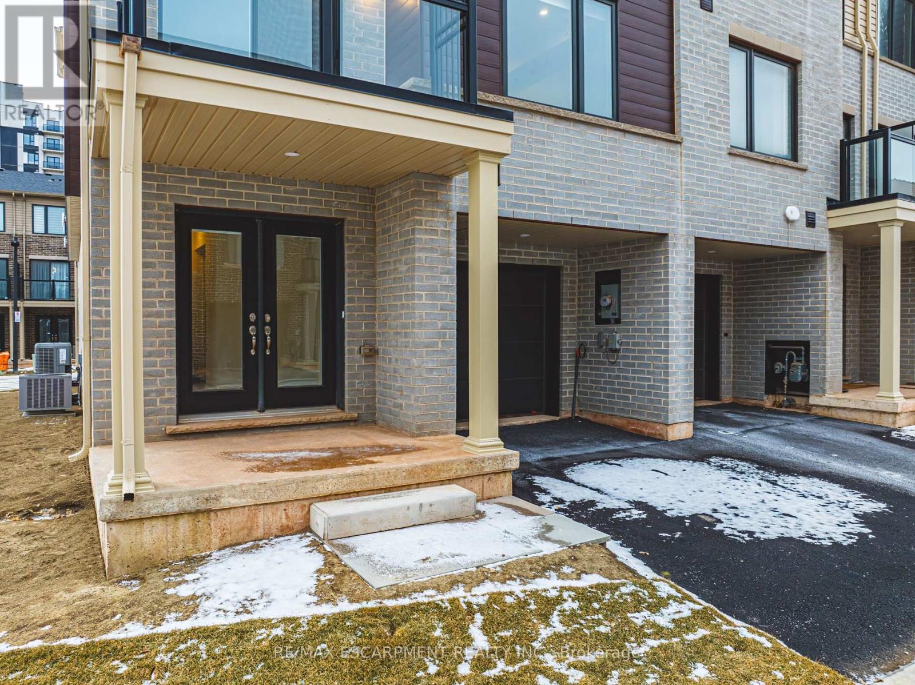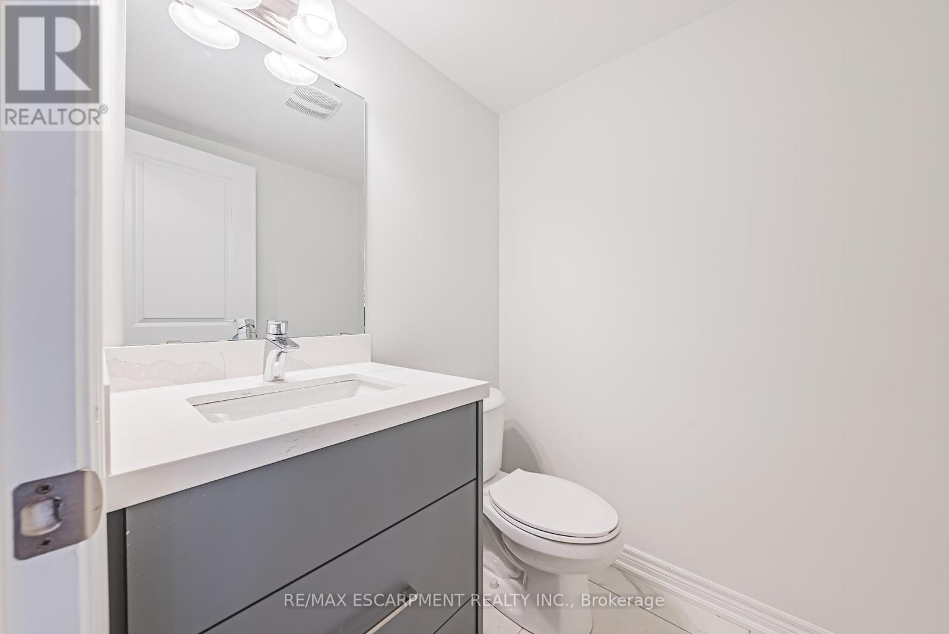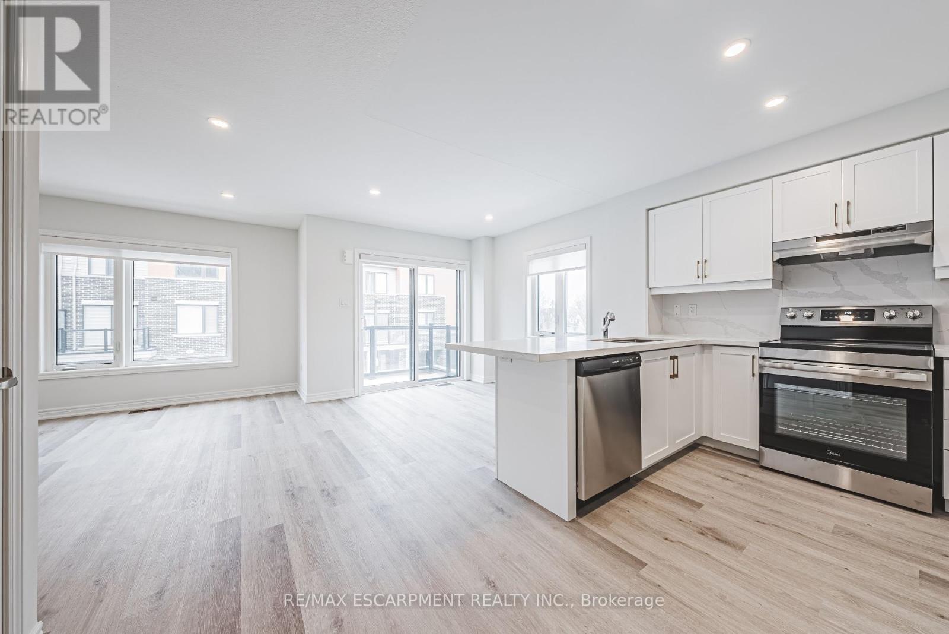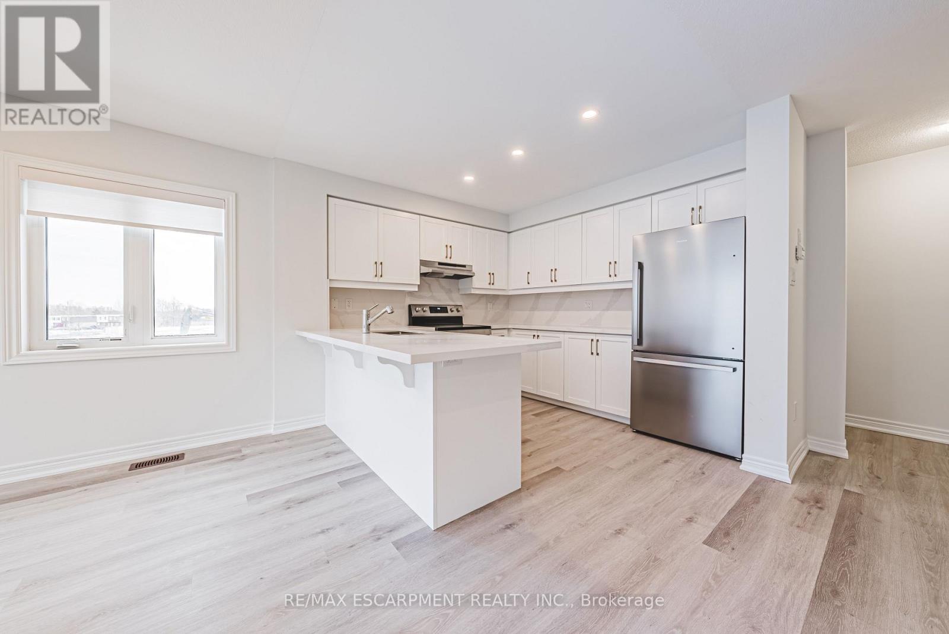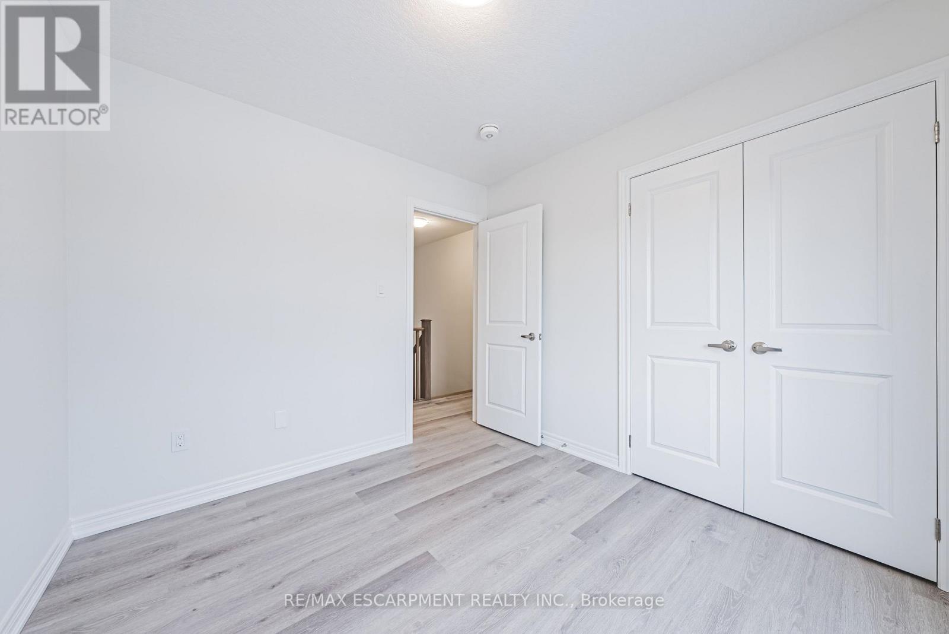55 Dryden Lane Hamilton, Ontario L8H 0B6
$669,777Maintenance, Common Area Maintenance, Insurance, Parking
$96.33 Monthly
Maintenance, Common Area Maintenance, Insurance, Parking
$96.33 MonthlyWelcome to 55 Dryden Lane, a spectacular new end-unit townhome by award-winning builder, Carriage Gate Homes, located in the exciting new development, Roxboro, making it a highly sought out place to live in Hamilton! With stunning exterior appeal that has modern design and elegance, you will be proud to call this place home. Enjoy a gorgeous living room and luxurious kitchen, with high-end upgrades like quartz counter tops, vinyl-plank flooring, upgraded staircase, pot lights, fireplace, mantel and much more. Further up, you have 3 great sized bedrooms, a 4-piece bath and upgraded washer and dryer set, great for couples and families. Everything has been done for you, security system wired, AC installed, whole house professionally painted, garage door opener, and it comes with 6-year Tarion warranty, you just move in and enjoy! Location is fantastic, nestled between beautiful Rosedale and Lake Ontario, close to the HWYs, the Confederation Go Station, future LRT spot, trendy Ottawa St, golf courses, parks & trails, great schools, you get to enjoy everything amazing Hamilton has to offer! (id:24801)
Property Details
| MLS® Number | X11958254 |
| Property Type | Single Family |
| Community Name | McQuesten |
| Amenities Near By | Beach, Hospital |
| Community Features | Pet Restrictions |
| Features | Conservation/green Belt, Balcony |
| Parking Space Total | 2 |
Building
| Bathroom Total | 2 |
| Bedrooms Above Ground | 3 |
| Bedrooms Total | 3 |
| Appliances | Dishwasher, Dryer, Refrigerator, Stove, Washer |
| Cooling Type | Central Air Conditioning |
| Exterior Finish | Brick |
| Half Bath Total | 1 |
| Heating Fuel | Natural Gas |
| Heating Type | Forced Air |
| Stories Total | 3 |
| Size Interior | 1,200 - 1,399 Ft2 |
| Type | Row / Townhouse |
Parking
| Attached Garage |
Land
| Acreage | No |
| Land Amenities | Beach, Hospital |
| Surface Water | Lake/pond |
Rooms
| Level | Type | Length | Width | Dimensions |
|---|---|---|---|---|
| Second Level | Living Room | 3.76 m | 3.43 m | 3.76 m x 3.43 m |
| Second Level | Bathroom | 1.88 m | 2.44 m | 1.88 m x 2.44 m |
| Second Level | Kitchen | 2.79 m | 2.26 m | 2.79 m x 2.26 m |
| Second Level | Other | 2.9 m | 2.16 m | 2.9 m x 2.16 m |
| Second Level | Primary Bedroom | 3.76 m | 3.53 m | 3.76 m x 3.53 m |
| Third Level | Bedroom | 3 m | 2.18 m | 3 m x 2.18 m |
| Third Level | Bedroom | 3.17 m | 3.23 m | 3.17 m x 3.23 m |
| Third Level | Bathroom | 2.97 m | 2.87 m | 2.97 m x 2.87 m |
| Main Level | Office | 3.53 m | 2.03 m | 3.53 m x 2.03 m |
| Main Level | Utility Room | 1.35 m | 1.68 m | 1.35 m x 1.68 m |
https://www.realtor.ca/real-estate/27882187/55-dryden-lane-hamilton-mcquesten-mcquesten
Contact Us
Contact us for more information
Matthew Adeh
Broker
(905) 575-5478
www.teamgrande.com/
1595 Upper James St #4b
Hamilton, Ontario L9B 0H7
(905) 575-5478
(905) 575-7217




