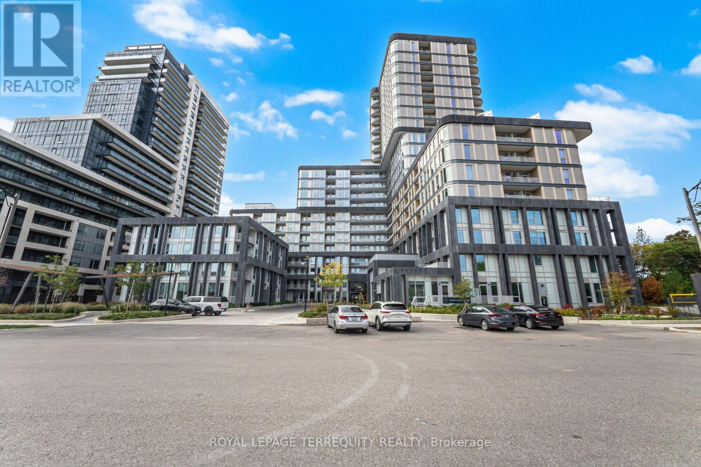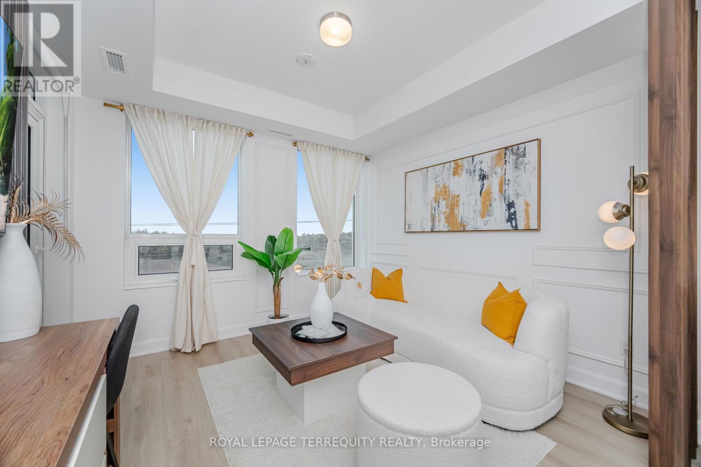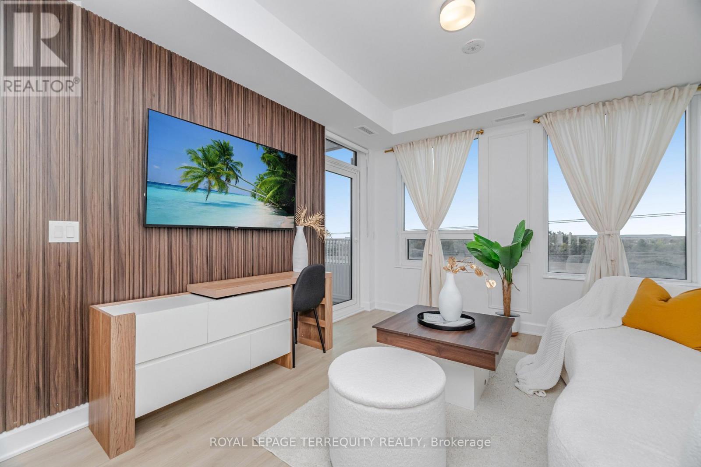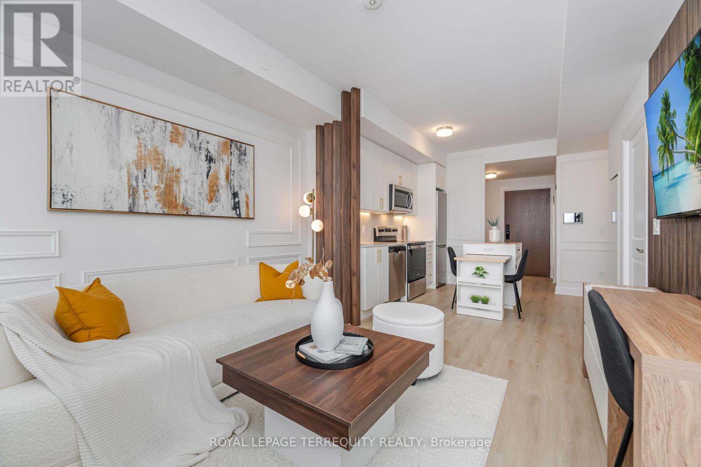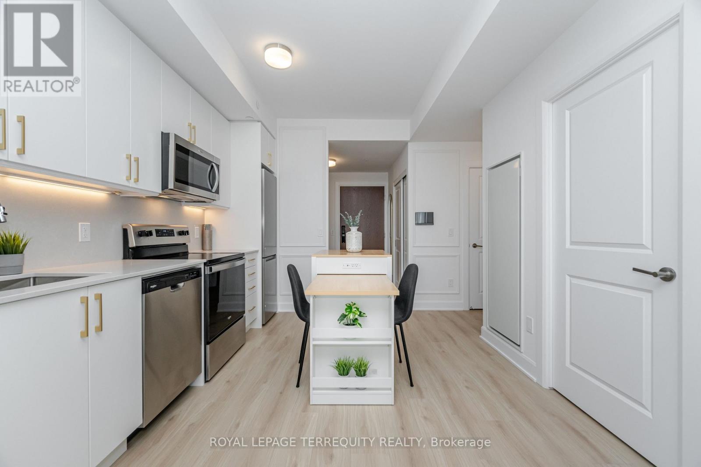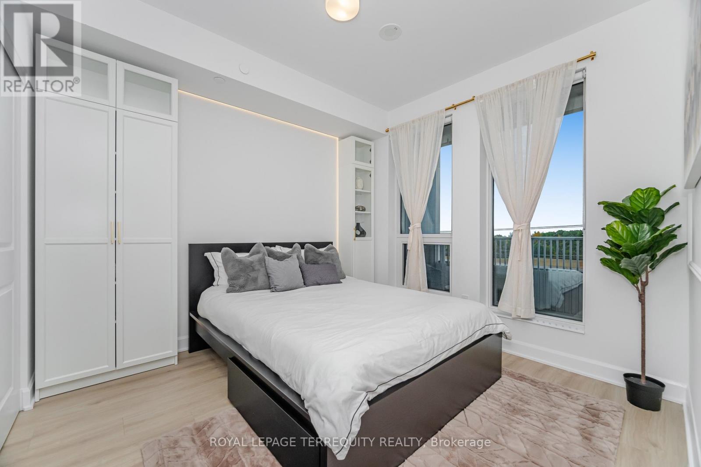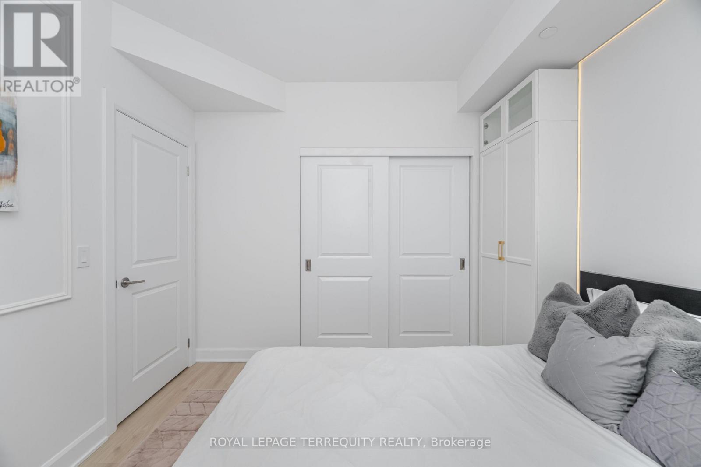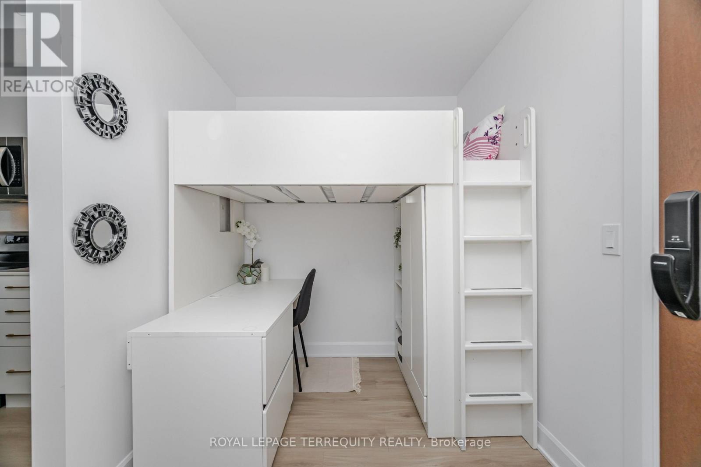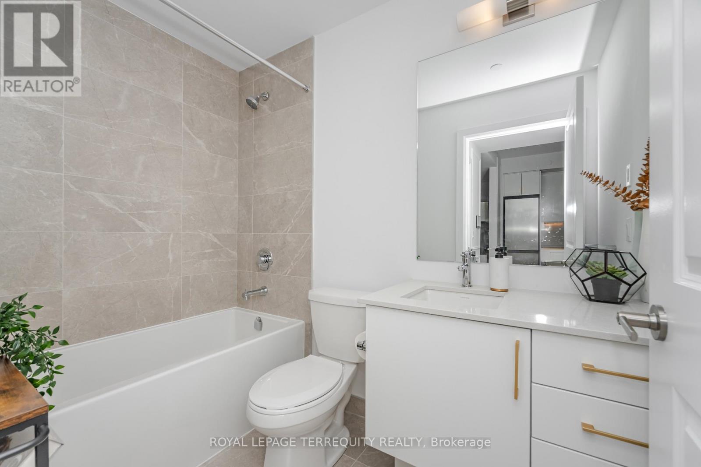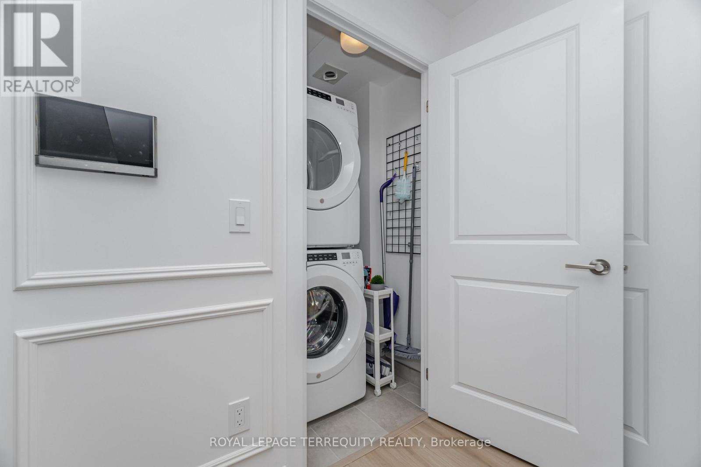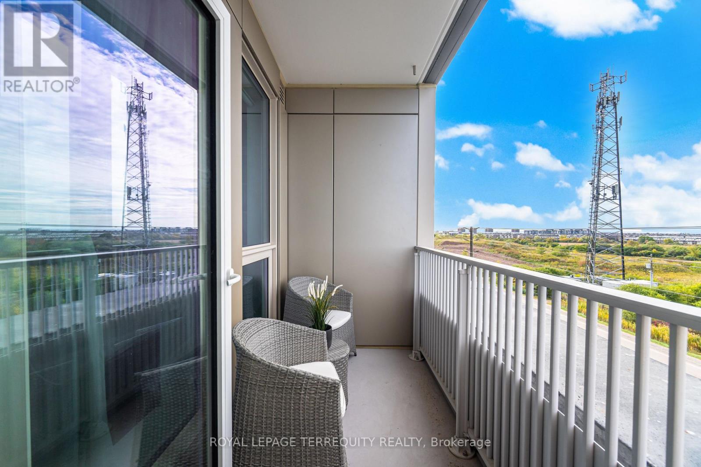515 - 3240 William Coltson Avenue Oakville, Ontario L6H 8C8
$2,500 Monthly
Discover luxury living in this fully furnished 1-bedroom + den suite located in the stunning 20-storey Greenwich Condos by Branthaven Homes. With high-end finishes throughout, the open concept layout features an expansive kitchen island (seating up to 4), two work-at-home stations. The den features a bed and a desk, while the bedroom offers hotel-style comfort and under-bed storage. Furnished with patio seating. Multi-use furniture throughout the unit. such as the pull-up coffee table. Floor-to-ceiling windows fill the space with natural light and lead to a generous balcony. One underground parking spot and a storage locker are included. Residents enjoy resort-style amenities: a 24/7 concierge, fitness & yoga studio, coworking lounge, rooftop terrace with BBQ/fire pit, and pet-spa. Just steps from dining, shopping, Sheridan College and transit links to Hwy 403/407. This turnkey home offers elevated, effortless living for a small family or professionals seeking both design and convenience. (id:24801)
Property Details
| MLS® Number | W12489844 |
| Property Type | Single Family |
| Community Name | 1010 - JM Joshua Meadows |
| Community Features | Pets Allowed With Restrictions |
| Features | Balcony, Carpet Free |
| Parking Space Total | 1 |
Building
| Bathroom Total | 1 |
| Bedrooms Above Ground | 1 |
| Bedrooms Below Ground | 1 |
| Bedrooms Total | 2 |
| Age | New Building |
| Amenities | Storage - Locker |
| Basement Type | None |
| Cooling Type | Central Air Conditioning |
| Exterior Finish | Concrete |
| Flooring Type | Vinyl, Laminate, Tile |
| Heating Type | Other |
| Size Interior | 600 - 699 Ft2 |
| Type | Apartment |
Parking
| Underground | |
| Garage |
Land
| Acreage | No |
Rooms
| Level | Type | Length | Width | Dimensions |
|---|---|---|---|---|
| Main Level | Living Room | 3.03 m | 3.04 m | 3.03 m x 3.04 m |
| Main Level | Dining Room | 2.77 m | 3 m | 2.77 m x 3 m |
| Main Level | Kitchen | 2.77 m | 3 m | 2.77 m x 3 m |
| Main Level | Primary Bedroom | 3.9 m | 3.1 m | 3.9 m x 3.1 m |
| Main Level | Den | 2.6 m | 1.9 m | 2.6 m x 1.9 m |
| Main Level | Bathroom | 1.6 m | 2.4 m | 1.6 m x 2.4 m |
Contact Us
Contact us for more information
Obed Jean-Jacques
Salesperson
(855) 800-9258
www.youtube.com/embed/yh9-3rtc9ZE
www.jeanjacques.ca/
www.facebook.com/JeanJacquesTeam/
twitter.com/JeanJacquesTeam
www.linkedin.com/company/jeanjacquesteam/
200 Consumers Rd Ste 100
Toronto, Ontario M2J 4R4
(416) 496-9220
(416) 497-5949
www.terrequity.com/
Susan Ha
Salesperson
(855) 800-9258
www.jeanjacques.ca/
www.facebook.com/jeanjacquesteam/
www.twitter.com/jeanjacquesteam
www.linkedin.com/company/jeanjacquesteam
200 Consumers Rd Ste 100
Toronto, Ontario M2J 4R4
(416) 496-9220
(416) 497-5949
www.terrequity.com/


