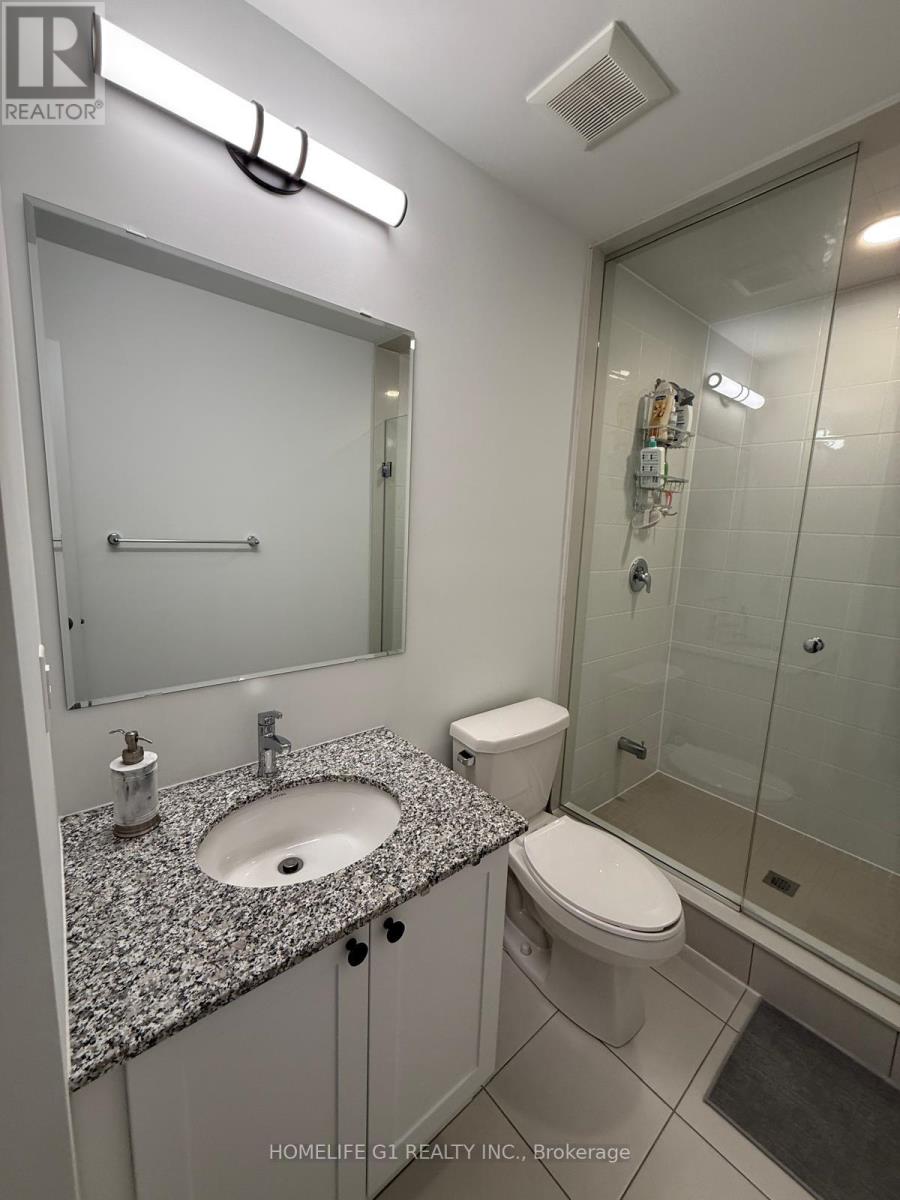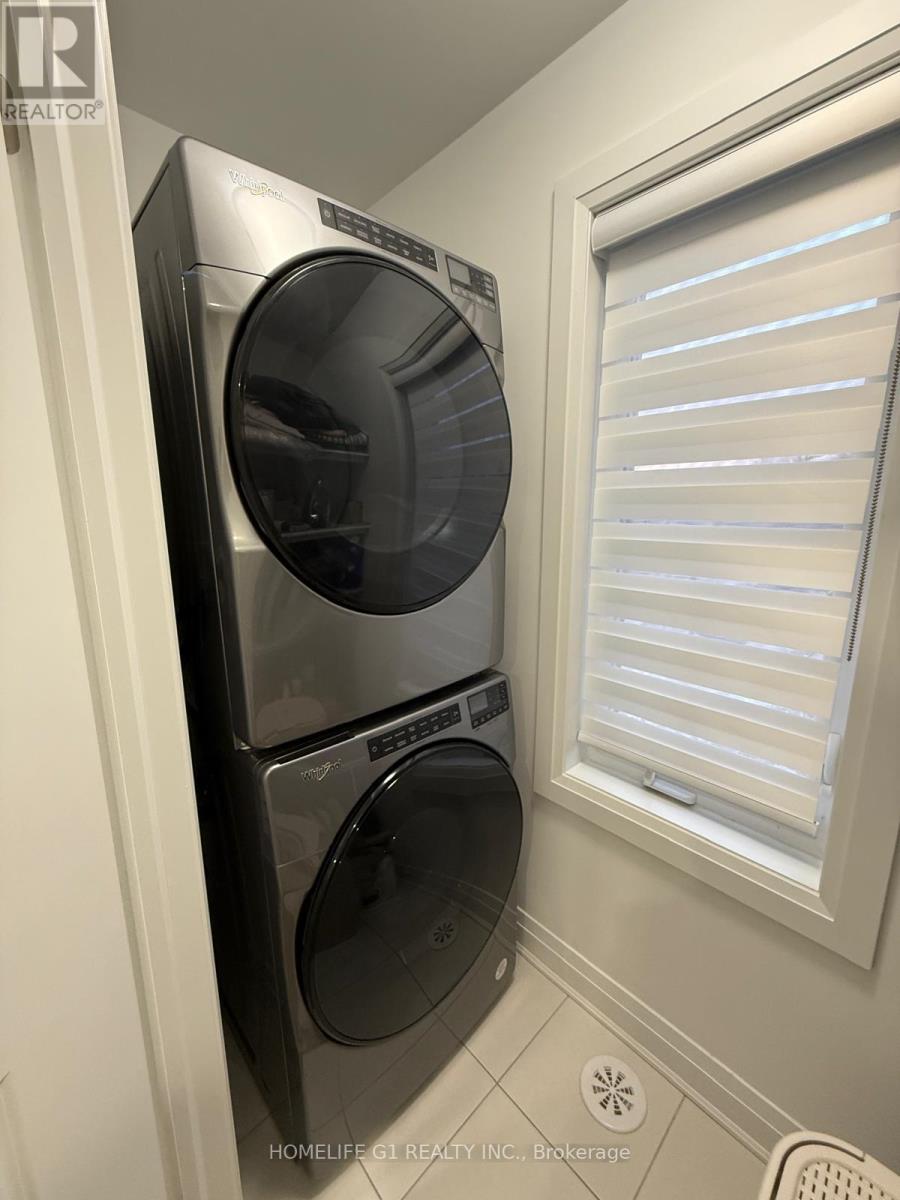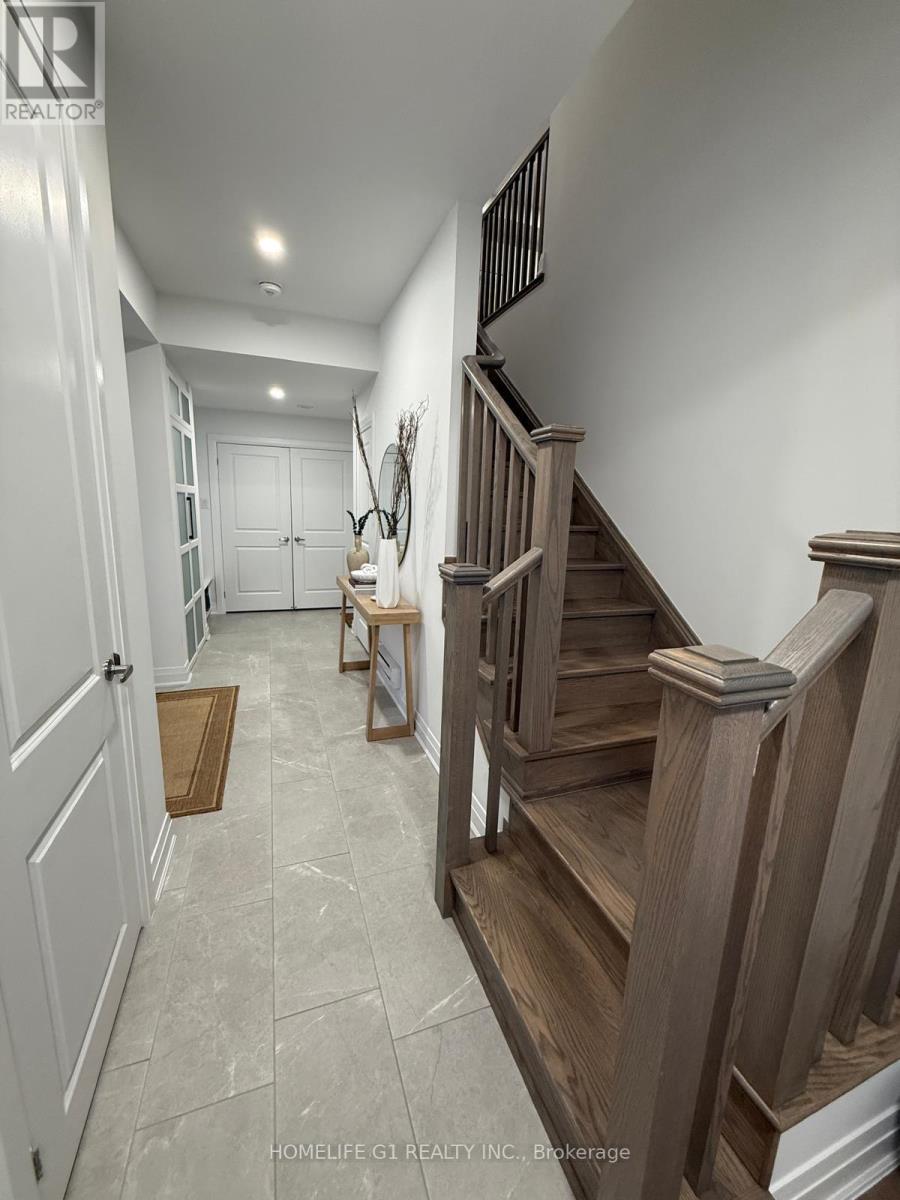5127 Vetere Street Mississauga, Ontario L5M 2S8
$3,600 Monthly
Only 1 Year Old Partially Furnished Corner 3-Storey Townhome Just Under 1700 Sq Ft with Additional Upgrades from Builder! 3 Bed + Den, 2.5 Bath With 2 Balconies for Outdoor Space. Includes 1 Single Car Garage and 1 Driveway Parking. Available For Rent on April 1, 2025. Guest Parking Located Very Close to the Townhome. Built by Mattamy Homes. Upgraded Hardwood Flooring Throughout Home, Upgraded Tiles in Foyer, Upgraded Kitchen with Quartz Countertops, Upgraded Accent TV Quartz Walland Electric Fireplace, Pot Lights Throughout Entire House with Upgraded Lighting Fixtures. Gas Line on Balcony for BBQ. Whirlpool Stainless Steel Appliances. Zebra Blinds Throughout. Oak Staircase. Ground Floor Includes Den/Office space. Located in Churchill Meadows. Walking Distance to Ridgeway Plaza, schools, shopping, groceries and brand-new Churchill Meadows Community Centre. Close Access to Hwys 403, 401 and 407. (id:24801)
Property Details
| MLS® Number | W11972042 |
| Property Type | Single Family |
| Neigbourhood | Churchill Meadows |
| Community Name | Churchill Meadows |
| Community Features | Pets Not Allowed |
| Features | Balcony |
| Parking Space Total | 2 |
Building
| Bathroom Total | 3 |
| Bedrooms Above Ground | 3 |
| Bedrooms Below Ground | 1 |
| Bedrooms Total | 4 |
| Appliances | Dishwasher, Dryer, Furniture, Garage Door Opener, Refrigerator, Stove, Washer, Window Coverings |
| Cooling Type | Central Air Conditioning |
| Exterior Finish | Brick |
| Fireplace Present | Yes |
| Half Bath Total | 1 |
| Heating Fuel | Natural Gas |
| Heating Type | Forced Air |
| Stories Total | 3 |
| Size Interior | 1,600 - 1,799 Ft2 |
| Type | Row / Townhouse |
Parking
| Attached Garage |
Land
| Acreage | No |
Contact Us
Contact us for more information
Bobby Dhuna
Salesperson
www.gtahomecondos.ca/
www.facebook.com/RealtorBobbyDhuna/
ca.linkedin.com/in/bobbydhuna
202 - 2260 Bovaird Dr East
Brampton, Ontario L6R 3J5
(905) 793-7797
(905) 593-2619


























