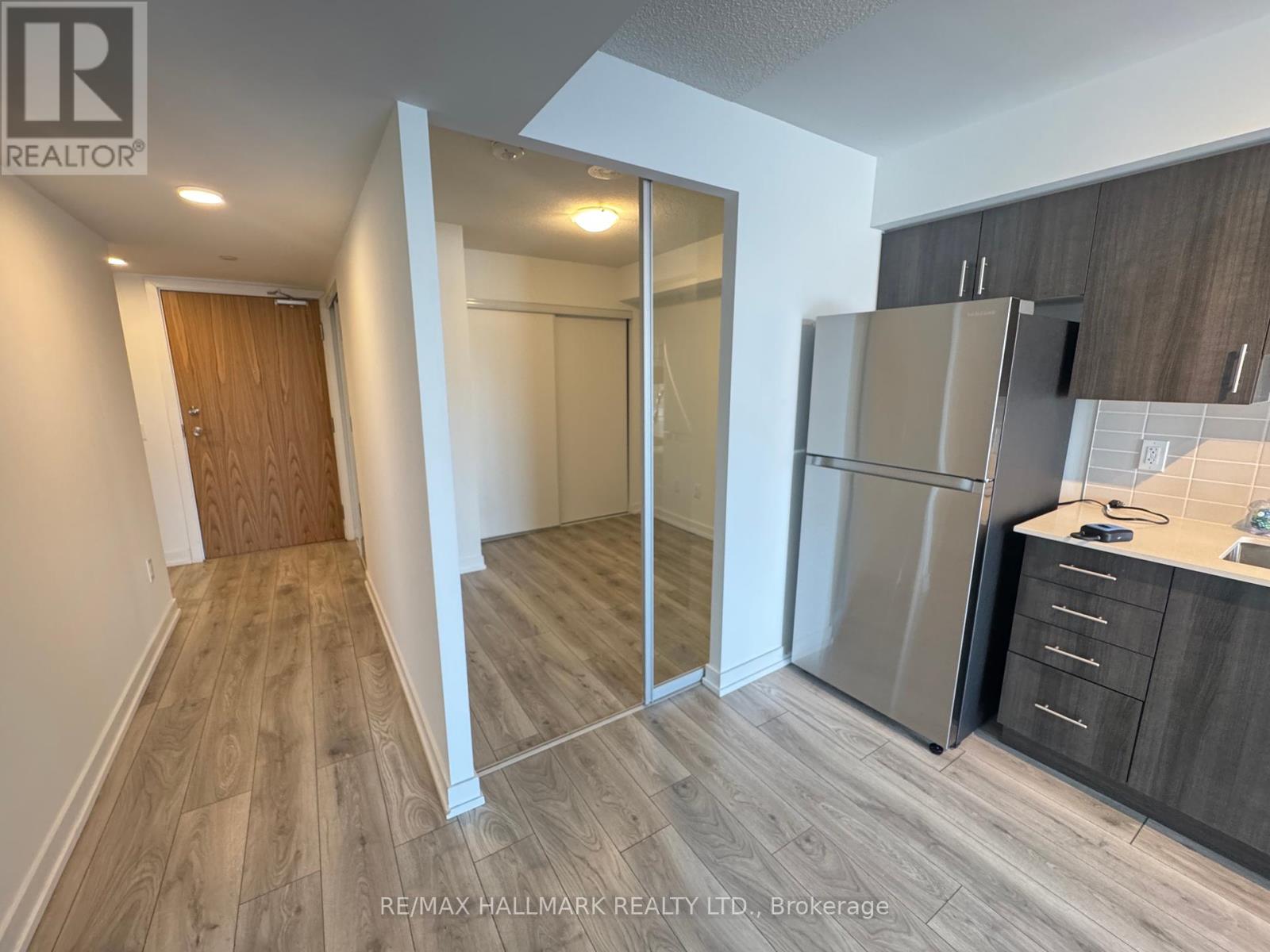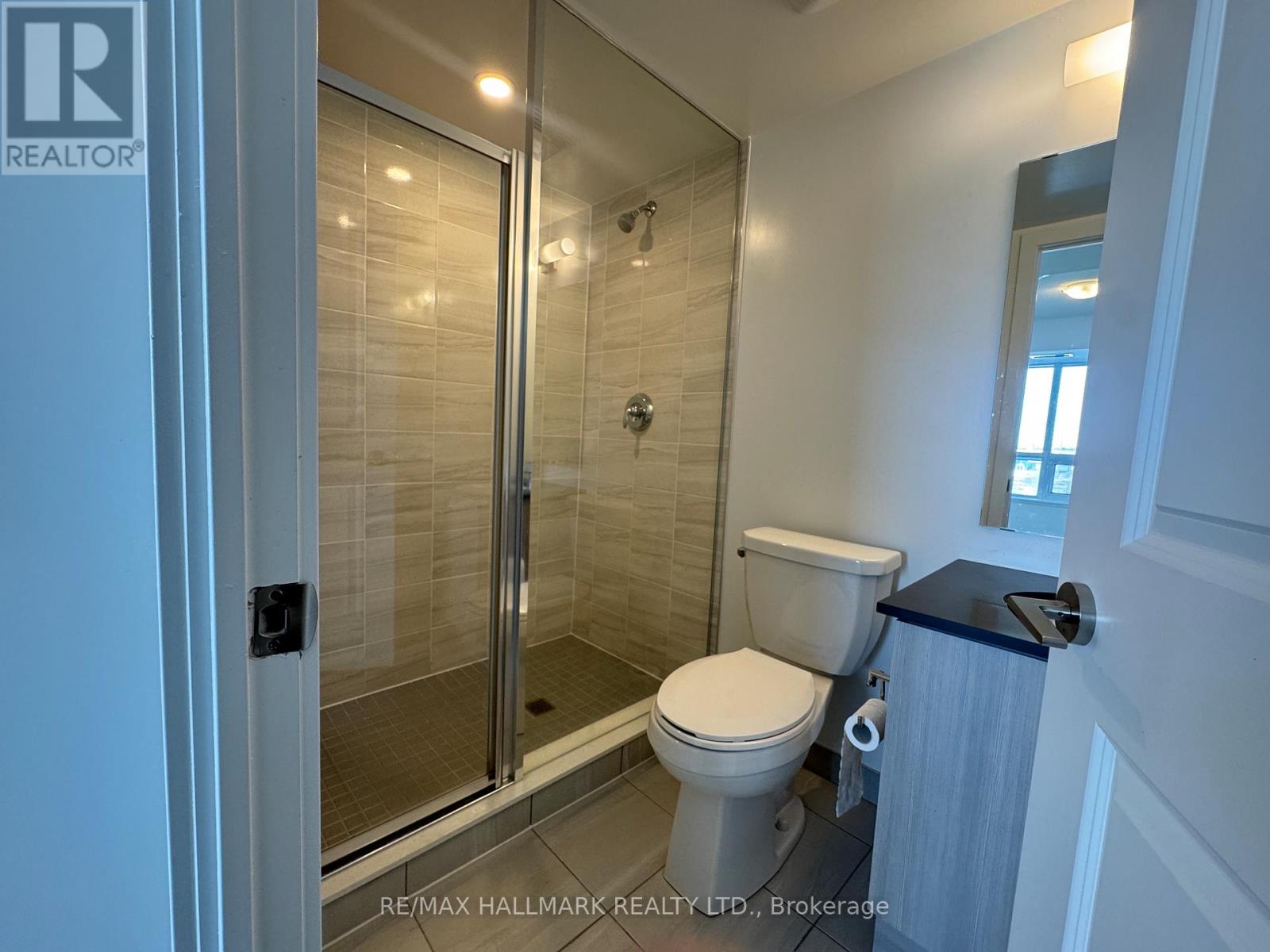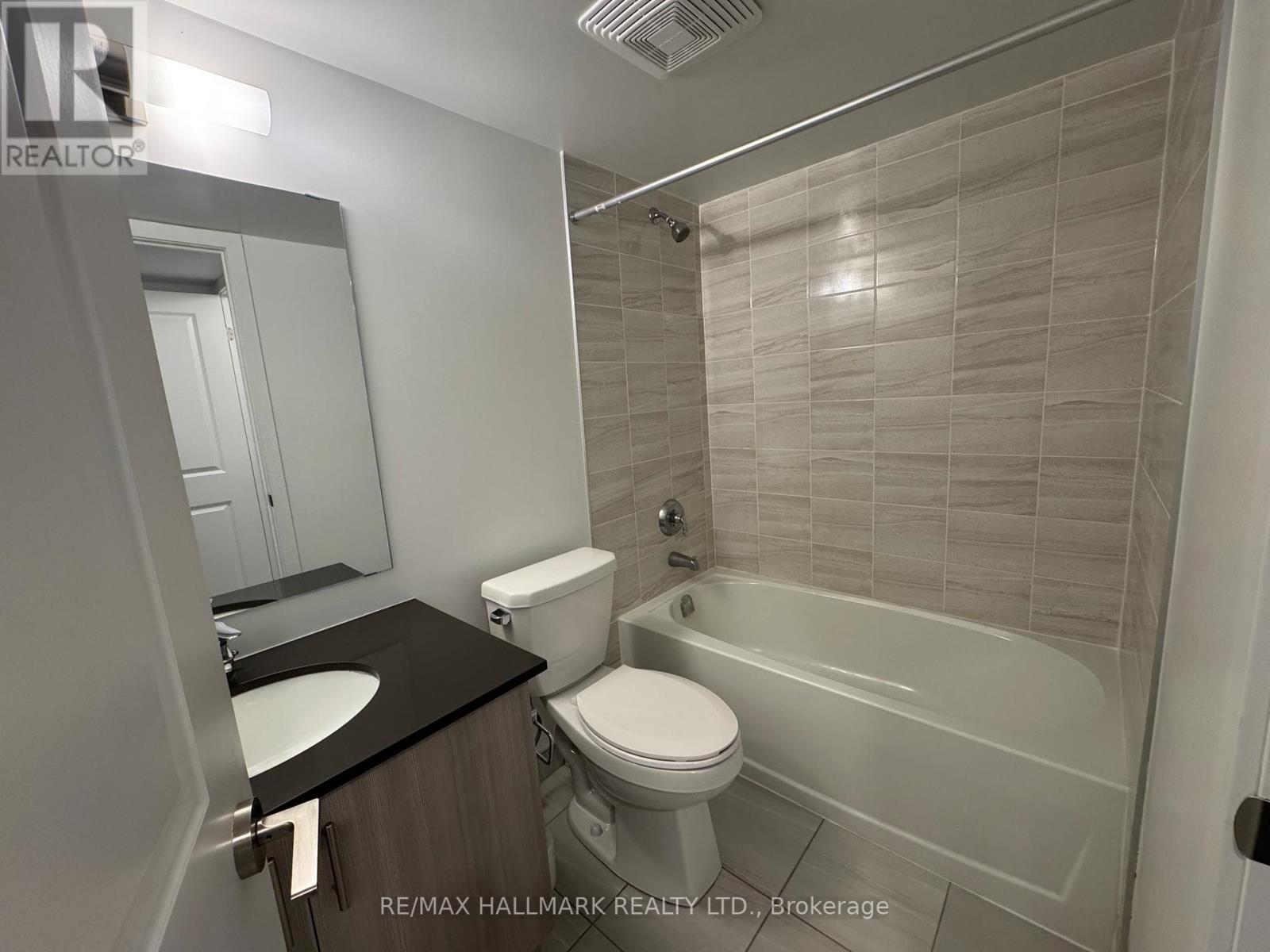512 - 1455 Celebration Drive N Pickering, Ontario L1W 0C3
$2,400 Monthly
Experience the pinnacle of modern living at Universal City 2 Towers, a stunning development by the renowned Chestnut Hill Developments. This gently used, one-time-lived-in residence offers a refined lifestyle in the heart of Pickering. Step into this spacious 2-bedroom retreat, where an open-concept layout effortlessly combines style and sophistication. With its eastfacing orientation, the unit is flooded with natural light, creating a warm and inviting atmosphere. Enjoy the perfect fusion of form and function, with every detail thoughtfully designed for contemporary living. Take advantage of luxurious amenities, including a 24-hour concierge, a state-of-the-art fitness center, outdoor pool, guest suites for entertaining, and a games room to unwind. Ideally located near Pickering GO Station, shopping malls, restaurants, and more! The unit comes equipped with S/S appliances (fridge, stove, microwave, and dishwasher) and a washer & dryer available for use during the lease term. (id:24801)
Property Details
| MLS® Number | E11970425 |
| Property Type | Single Family |
| Community Name | Bay Ridges |
| Amenities Near By | Hospital, Public Transit |
| Community Features | Pet Restrictions |
| Features | Flat Site, Balcony, Carpet Free, In Suite Laundry |
| Parking Space Total | 1 |
| View Type | City View |
Building
| Bathroom Total | 2 |
| Bedrooms Above Ground | 2 |
| Bedrooms Total | 2 |
| Amenities | Security/concierge, Exercise Centre, Recreation Centre, Fireplace(s) |
| Appliances | Dishwasher, Dryer, Microwave, Refrigerator, Stove, Washer |
| Cooling Type | Central Air Conditioning |
| Exterior Finish | Concrete |
| Fire Protection | Controlled Entry |
| Flooring Type | Laminate |
| Foundation Type | Concrete |
| Heating Fuel | Natural Gas |
| Heating Type | Forced Air |
| Size Interior | 700 - 799 Ft2 |
| Type | Apartment |
Parking
| Underground |
Land
| Acreage | No |
| Land Amenities | Hospital, Public Transit |
Rooms
| Level | Type | Length | Width | Dimensions |
|---|---|---|---|---|
| Main Level | Living Room | 3.33 m | 3.15 m | 3.33 m x 3.15 m |
| Main Level | Dining Room | 4.57 m | 3.66 m | 4.57 m x 3.66 m |
| Main Level | Kitchen | 4.57 m | 3.66 m | 4.57 m x 3.66 m |
| Main Level | Primary Bedroom | 4.14 m | 3.05 m | 4.14 m x 3.05 m |
| Main Level | Bedroom 2 | 3.4 m | 2.59 m | 3.4 m x 2.59 m |
Contact Us
Contact us for more information
Daryl King
Salesperson
www.darylking.com/
www.facebook.com/DarylKingTeam/
www.linkedin.com/in/daryl-king-sales-representative-6a6b895/
(905) 883-4922
(905) 883-1521
Farnaz Asadi
Salesperson
(647) 262-7887
farnazhomes/
farnazasadiii/
farnazhomes/
(905) 883-4922
(905) 883-1521






























