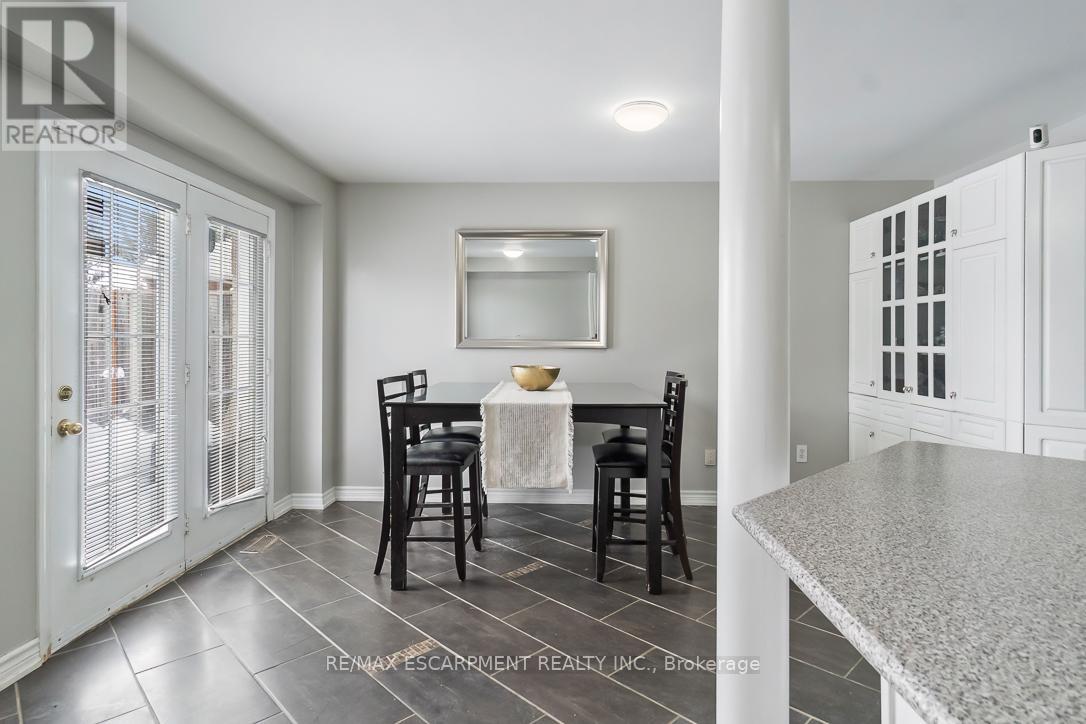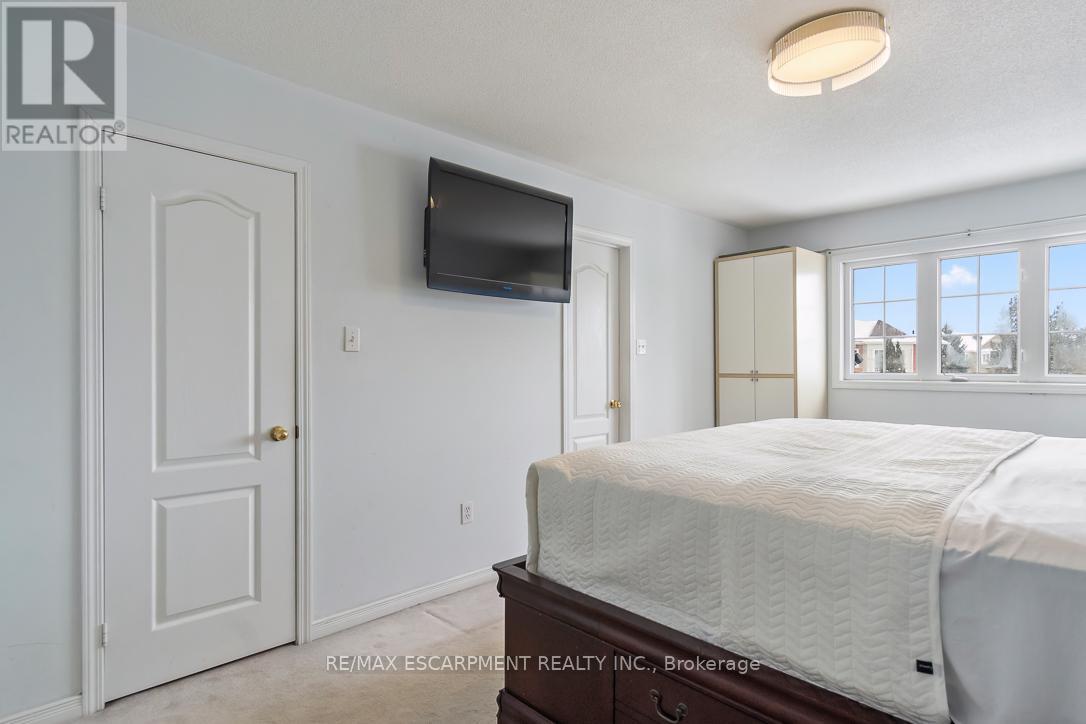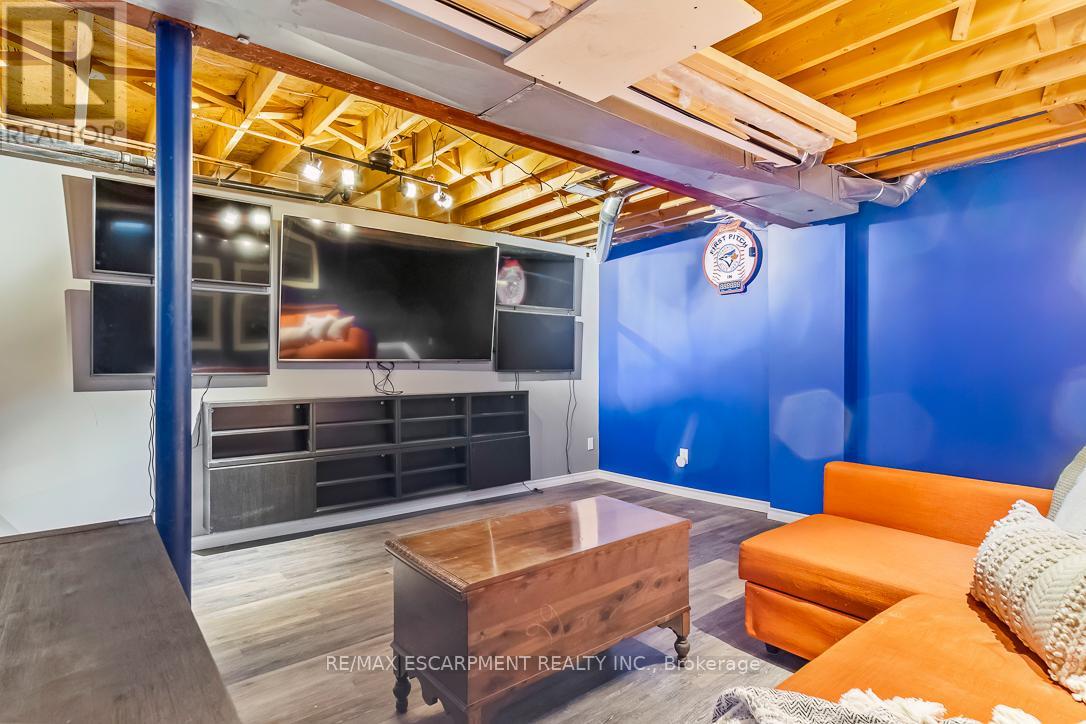51 Olde Town Road Brampton, Ontario L6X 4T8
$799,999
This inviting semi-detached home offers a warm and bright main living area, creating a cozy atmosphere for everyday living and hosting gatherings. Upstairs, you'll find three spacious bedrooms. The primary suite includes a private ensuite bathroom for added convenience, while the two other bedrooms share a jack-and-jill bathroom. The second bedroom is particularly generous in size, with four closets providing excellent storage. The finished basement adds even more value with a bedroom, full bathroom, and a large living area, making it an ideal space for a growing family, guests or extra entertainment. Another standout feature of this home is the lovely parkette behind, which means no neighbours behind you. The yard is one of the biggest in the area and has a ton of space for having your friends or family over. RSA (id:24801)
Property Details
| MLS® Number | W11981523 |
| Property Type | Single Family |
| Community Name | Fletcher's Creek Village |
| Amenities Near By | Park, Place Of Worship, Public Transit |
| Community Features | Community Centre |
| Equipment Type | Water Heater - Gas |
| Parking Space Total | 4 |
| Rental Equipment Type | Water Heater - Gas |
| Structure | Deck, Shed |
Building
| Bathroom Total | 4 |
| Bedrooms Above Ground | 3 |
| Bedrooms Below Ground | 1 |
| Bedrooms Total | 4 |
| Amenities | Fireplace(s) |
| Appliances | Dishwasher, Dryer, Refrigerator, Stove, Washer |
| Basement Development | Finished |
| Basement Type | N/a (finished) |
| Construction Style Attachment | Semi-detached |
| Cooling Type | Central Air Conditioning |
| Exterior Finish | Brick |
| Fireplace Present | Yes |
| Fireplace Total | 1 |
| Flooring Type | Hardwood, Carpeted, Laminate |
| Foundation Type | Poured Concrete |
| Half Bath Total | 1 |
| Heating Fuel | Natural Gas |
| Heating Type | Forced Air |
| Stories Total | 2 |
| Size Interior | 1,500 - 2,000 Ft2 |
| Type | House |
| Utility Water | Municipal Water |
Parking
| Attached Garage | |
| Garage |
Land
| Acreage | No |
| Fence Type | Fenced Yard |
| Land Amenities | Park, Place Of Worship, Public Transit |
| Sewer | Sanitary Sewer |
| Size Depth | 167 Ft ,8 In |
| Size Frontage | 22 Ft ,6 In |
| Size Irregular | 22.5 X 167.7 Ft |
| Size Total Text | 22.5 X 167.7 Ft|under 1/2 Acre |
| Zoning Description | R2a |
Rooms
| Level | Type | Length | Width | Dimensions |
|---|---|---|---|---|
| Second Level | Primary Bedroom | 5.49 m | 3.43 m | 5.49 m x 3.43 m |
| Second Level | Bedroom 2 | 5.84 m | 4.52 m | 5.84 m x 4.52 m |
| Second Level | Bedroom 3 | 4.27 m | 2.82 m | 4.27 m x 2.82 m |
| Lower Level | Recreational, Games Room | 5.61 m | 4.83 m | 5.61 m x 4.83 m |
| Lower Level | Bedroom | 3.2 m | 2.64 m | 3.2 m x 2.64 m |
| Lower Level | Utility Room | 2.69 m | 1.5 m | 2.69 m x 1.5 m |
| Main Level | Kitchen | 5.05 m | 3.4 m | 5.05 m x 3.4 m |
| Main Level | Living Room | 3.94 m | 3.12 m | 3.94 m x 3.12 m |
| Main Level | Dining Room | 3.94 m | 3.12 m | 3.94 m x 3.12 m |
Utilities
| Cable | Installed |
| Sewer | Installed |
Contact Us
Contact us for more information
Matthew Joseph Regan
Broker
(905) 822-6900
www.reganteam.ca/
www.facebook.com/MatthewReganTeam/
twitter.com/reganmat
ca.linkedin.com/in/matthew-regan-650b0a23
1320 Cornwall Rd Unit 103b
Oakville, Ontario L6J 7W5
(905) 842-7677
Chris Bridges
Salesperson
reganteam.ca/chris-bridges/
www.facebook.com/Taylor-Made-Team-Royal-Le-Page-Real-Estate-Services-Ltd-253951864658339/
(905) 842-7677
(905) 337-9171










































