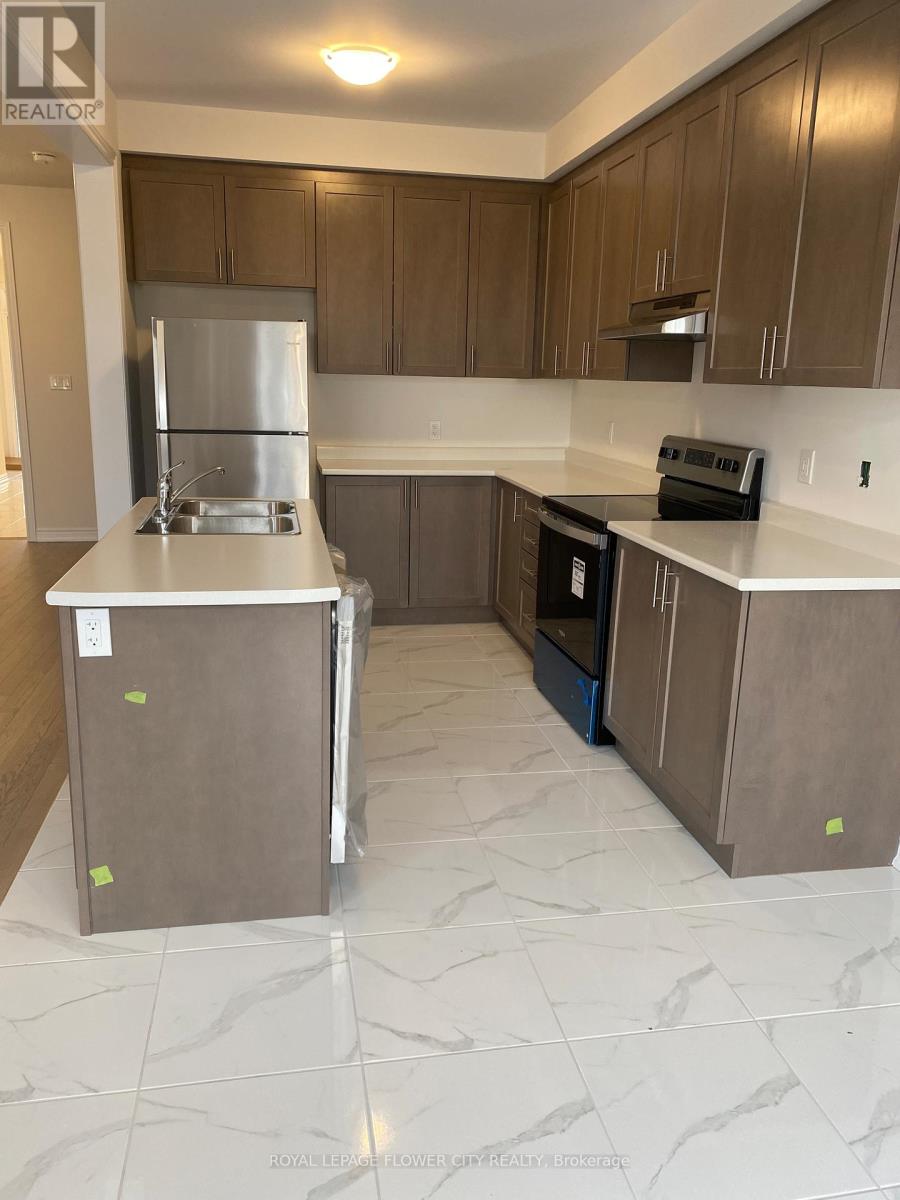51 - 166 Deerpath Drive Guelph, Ontario N1K 0E2
$699,000
3 Bedrooms 3 Washrooms Townhouse 1694 sf as per builder With Functional Layout. 9 Ft Ceiling At Main Floor, S/S Appliances. Ensuite Washroom With Master Bedroom and Walk in closet Direct Access To Garage. With easy access to elementary and high schools, Centennial College, and the University of Guelph, this location is perfect for families. The home is also strategically situated near shopping centers and major highways, providing seamless connectivity to Hamilton, London, Cambridge, and the Greater Toronto Area. Close To Costco & Many Other Amenities. (id:24801)
Property Details
| MLS® Number | X11965785 |
| Property Type | Single Family |
| Community Name | Parkwood Gardens |
| Amenities Near By | Park, Schools |
| Community Features | School Bus |
| Parking Space Total | 2 |
Building
| Bathroom Total | 3 |
| Bedrooms Above Ground | 3 |
| Bedrooms Total | 3 |
| Appliances | Dishwasher, Dryer, Refrigerator, Stove, Window Coverings |
| Basement Development | Unfinished |
| Basement Type | N/a (unfinished) |
| Construction Style Attachment | Attached |
| Cooling Type | Central Air Conditioning |
| Exterior Finish | Brick |
| Fire Protection | Smoke Detectors |
| Flooring Type | Ceramic |
| Foundation Type | Concrete |
| Half Bath Total | 1 |
| Heating Fuel | Natural Gas |
| Heating Type | Forced Air |
| Stories Total | 2 |
| Size Interior | 1,500 - 2,000 Ft2 |
| Type | Row / Townhouse |
| Utility Water | Municipal Water |
Parking
| Attached Garage |
Land
| Acreage | No |
| Land Amenities | Park, Schools |
| Sewer | Sanitary Sewer |
| Size Depth | 108 Ft ,4 In |
| Size Frontage | 20 Ft ,1 In |
| Size Irregular | 20.1 X 108.4 Ft |
| Size Total Text | 20.1 X 108.4 Ft|under 1/2 Acre |
Rooms
| Level | Type | Length | Width | Dimensions |
|---|---|---|---|---|
| Second Level | Primary Bedroom | 5.06 m | 4.15 m | 5.06 m x 4.15 m |
| Second Level | Bedroom 2 | 3.32 m | 2.93 m | 3.32 m x 2.93 m |
| Second Level | Bedroom 3 | 3.05 m | 1 m | 3.05 m x 1 m |
| Main Level | Kitchen | 8.4 m | 12.4 m | 8.4 m x 12.4 m |
| Main Level | Eating Area | 8.4 m | 10.6 m | 8.4 m x 10.6 m |
| Main Level | Family Room | 10 m | 19.8 m | 10 m x 19.8 m |
Utilities
| Sewer | Installed |
Contact Us
Contact us for more information
Kumar Gurdita
Salesperson
10 Cottrelle Blvd #302
Brampton, Ontario L6S 0E2
(905) 230-3100
(905) 230-8577
www.flowercityrealty.com


















