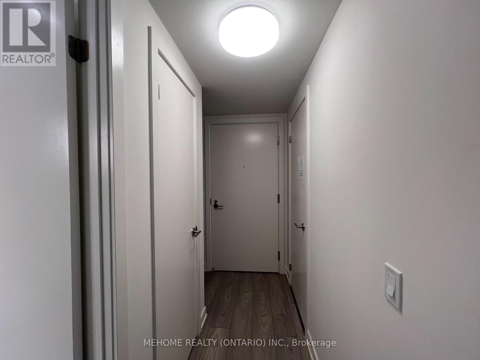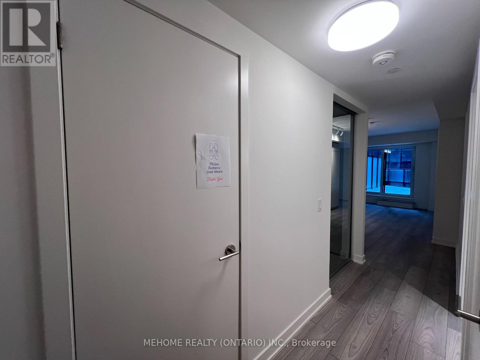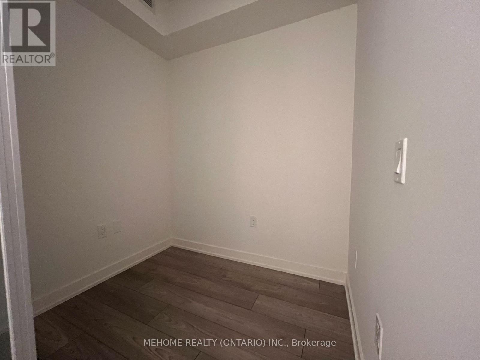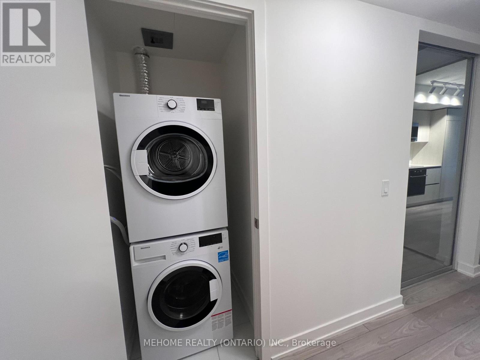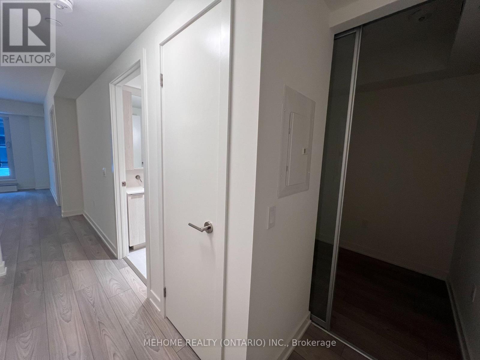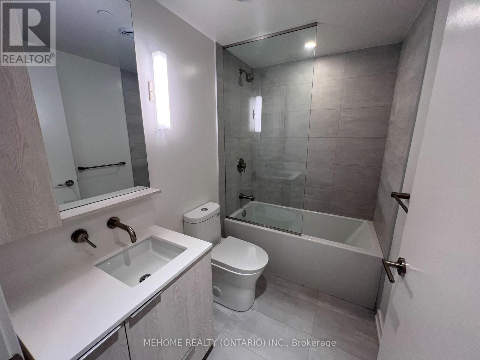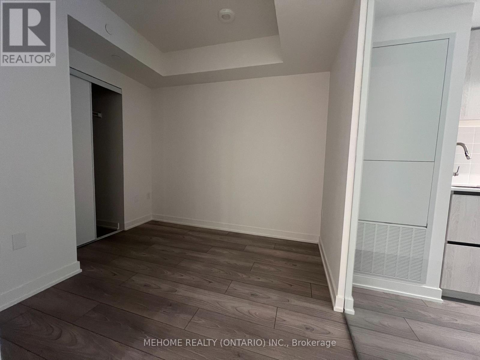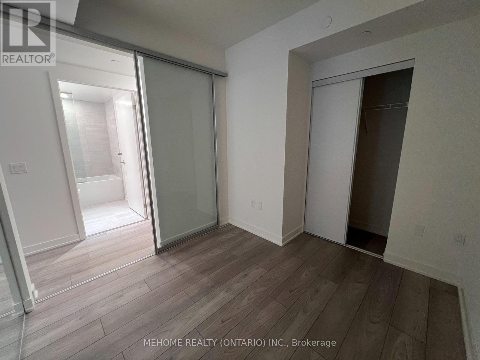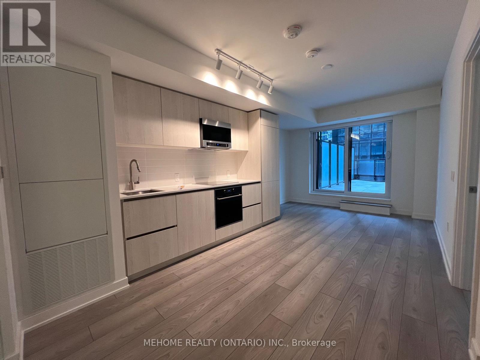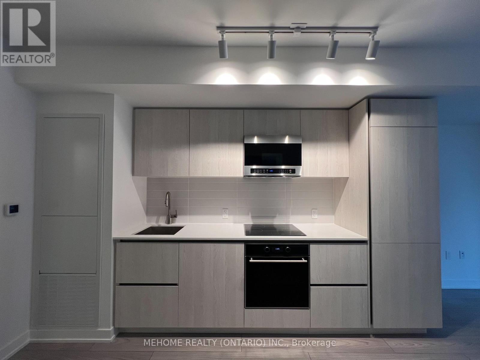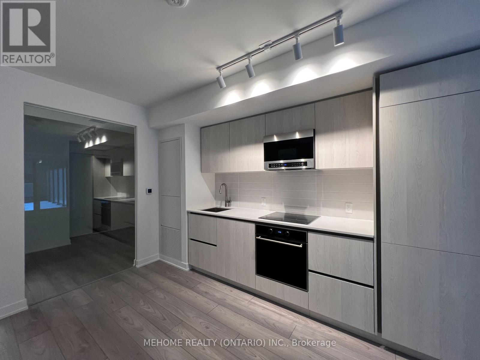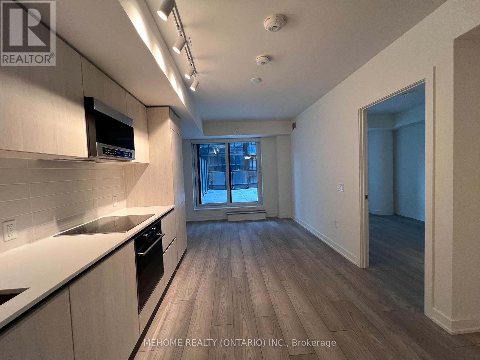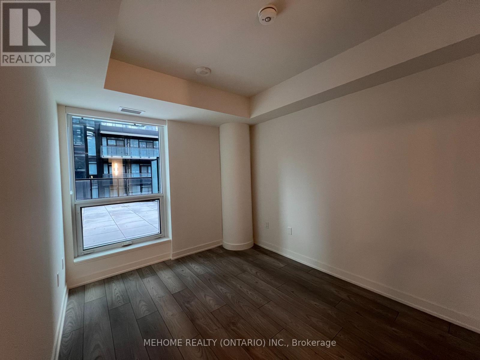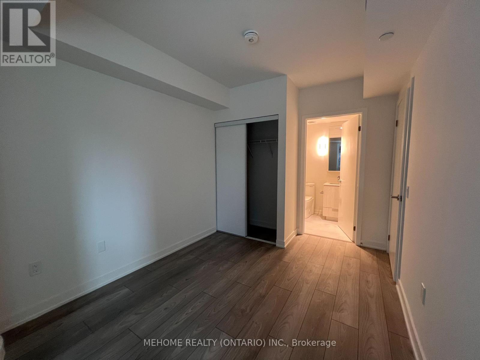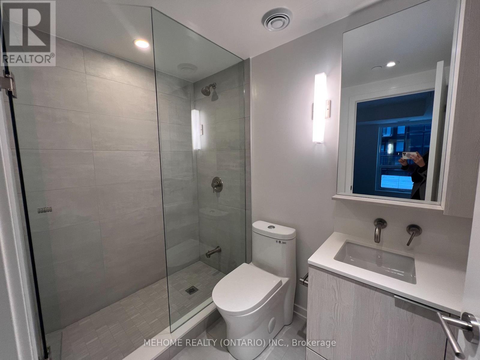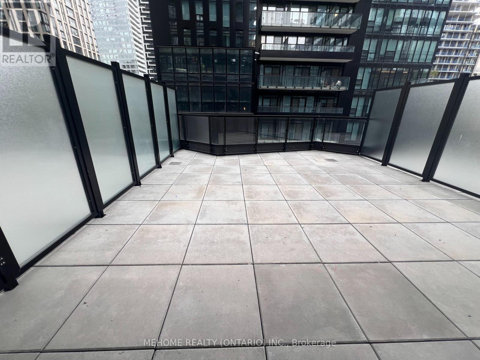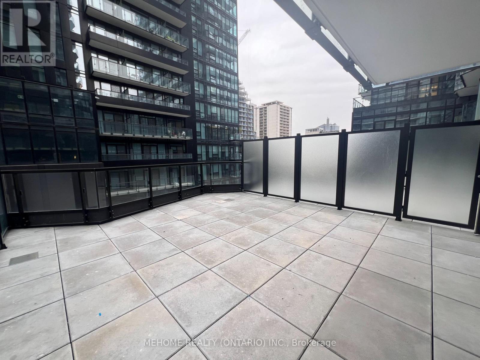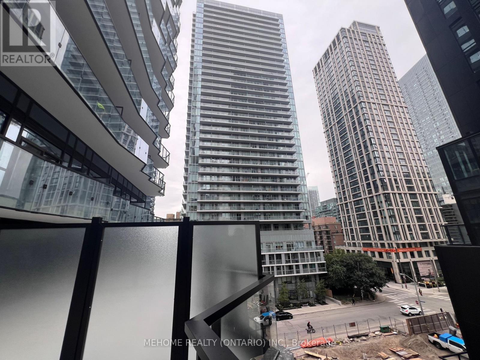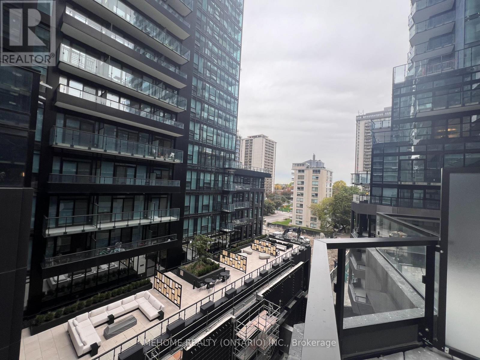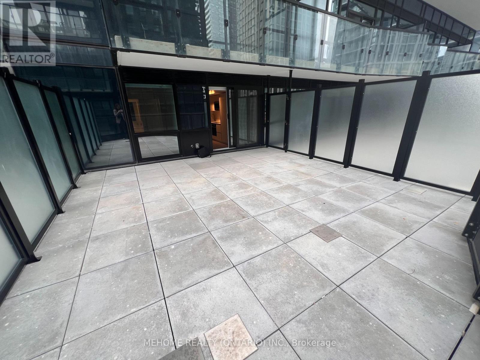505 - 110 Broadway Avenue Toronto, Ontario M4P 1V7
$2,850 Monthly
Welcome to Untitled Toronto Condos - a brand-new development in the heart of Midtown, steps to Yonge & Eglinton. This bright and functional 2 Bedroom + Den, 2 Bathroom suite offers a highly practical layout that maximizes every inch of space. The den provides extra flexibility for storage or a small home office.Enjoy a beautifully designed kitchen with brand-new built-in appliances, quartz countertops, and modern finishes. The spacious private terrace (approx. 344 sq.ft.) extends your living area outdoors, offering a rare condo feature that feels like having your own backyard - perfect for relaxing or entertaining.Parking is included, offering a major convenience in Midtown where parking spaces are limited and often rented separately. The building is ideally located within walking distance to Eglinton subway station, restaurants, cafés, groceries, and everyday amenities. (id:24801)
Property Details
| MLS® Number | C12484653 |
| Property Type | Single Family |
| Community Name | Mount Pleasant West |
| Community Features | Pets Not Allowed |
| Features | Elevator, Carpet Free |
| Parking Space Total | 1 |
| Pool Type | Indoor Pool, Outdoor Pool |
Building
| Bathroom Total | 2 |
| Bedrooms Above Ground | 2 |
| Bedrooms Below Ground | 1 |
| Bedrooms Total | 3 |
| Age | New Building |
| Amenities | Security/concierge, Exercise Centre, Party Room |
| Appliances | Dishwasher, Dryer, Microwave, Stove, Washer, Window Coverings, Refrigerator |
| Basement Type | None |
| Cooling Type | Central Air Conditioning |
| Exterior Finish | Concrete |
| Flooring Type | Laminate |
| Heating Fuel | Natural Gas |
| Heating Type | Forced Air |
| Size Interior | 600 - 699 Ft2 |
| Type | Apartment |
Parking
| Underground | |
| Garage |
Land
| Acreage | No |
Rooms
| Level | Type | Length | Width | Dimensions |
|---|---|---|---|---|
| Flat | Living Room | 10.1 m | 19.4 m | 10.1 m x 19.4 m |
| Flat | Dining Room | 10.1 m | 19.4 m | 10.1 m x 19.4 m |
| Flat | Kitchen | 10.1 m | 19.4 m | 10.1 m x 19.4 m |
| Flat | Primary Bedroom | 8.8 m | 10.1 m | 8.8 m x 10.1 m |
| Flat | Bedroom 2 | 8.5 m | 9 m | 8.5 m x 9 m |
| Flat | Den | 5.6 m | 6.2 m | 5.6 m x 6.2 m |
Contact Us
Contact us for more information
Wendy Lee
Salesperson
heeeun.lee.wendy/
@gowendy1111/
9120 Leslie St #101
Richmond Hill, Ontario L4B 3J9
(905) 582-6888
(905) 582-6333
www.mehome.com/



