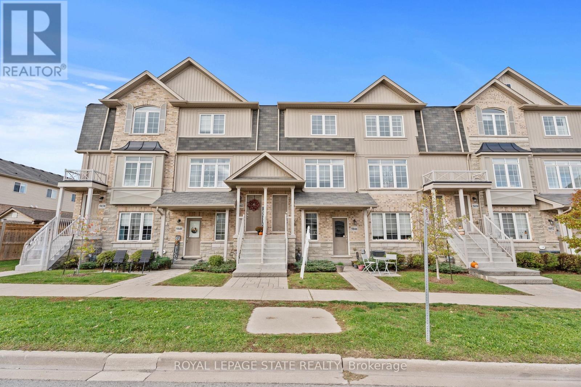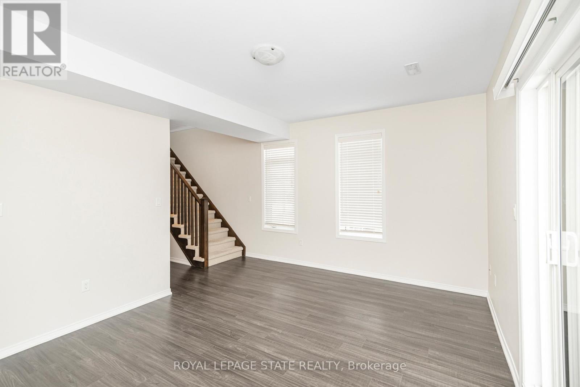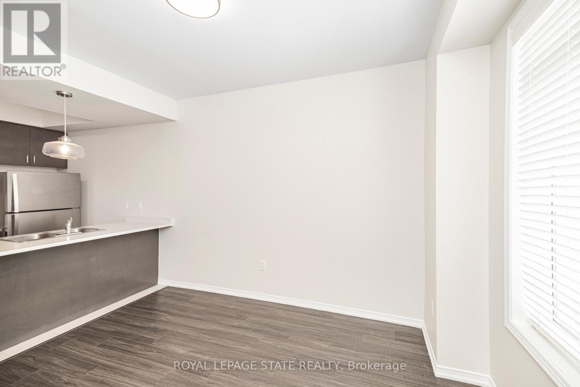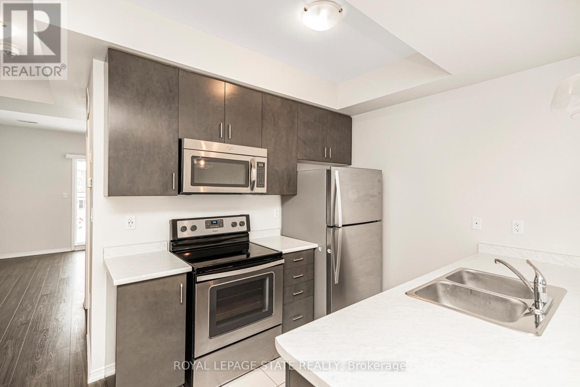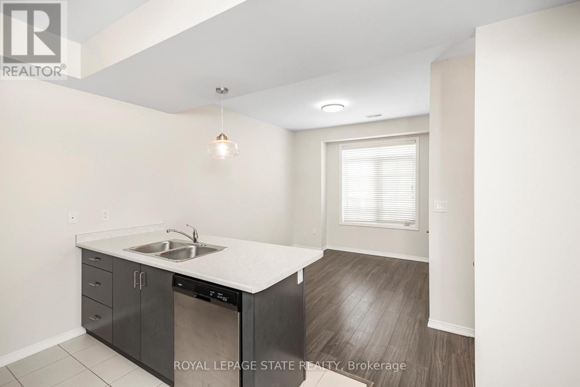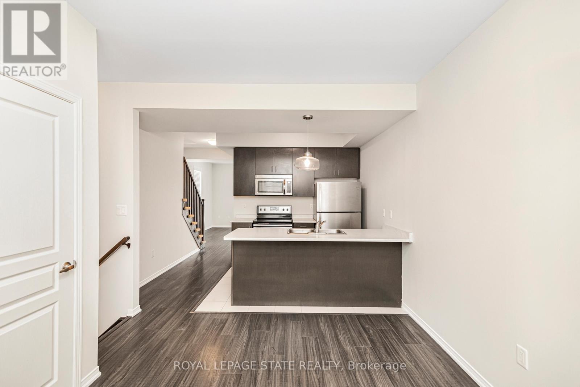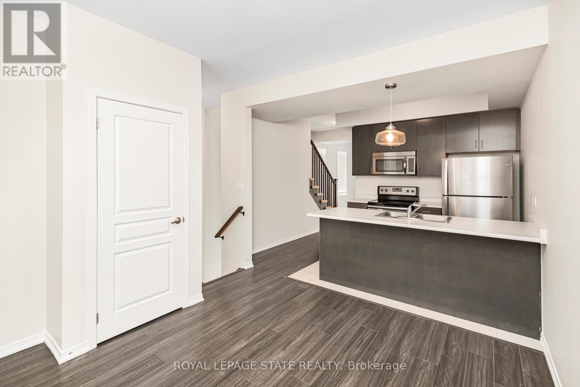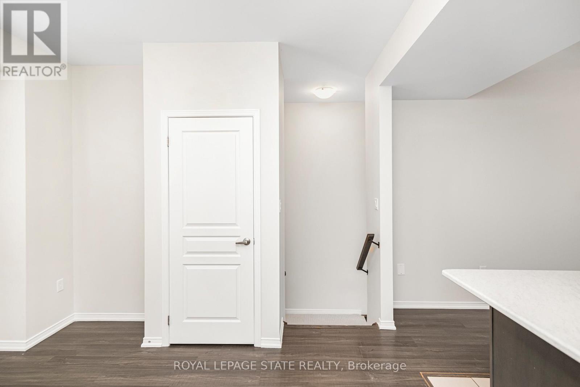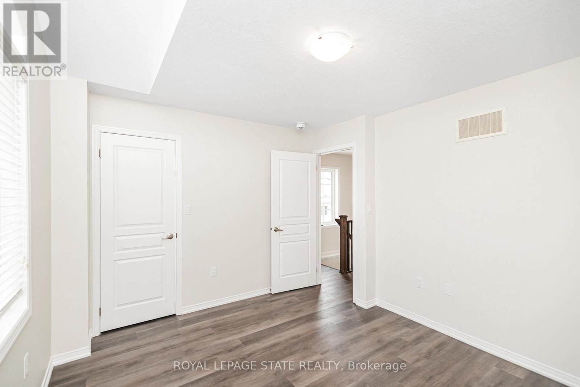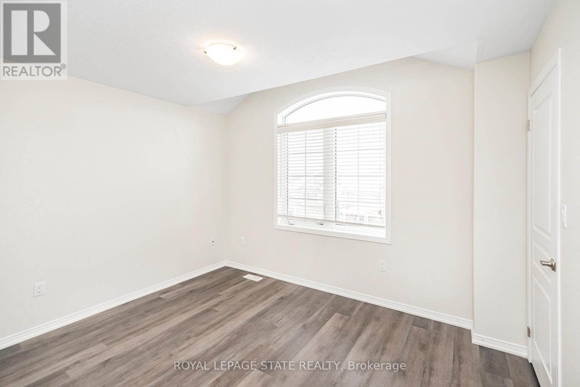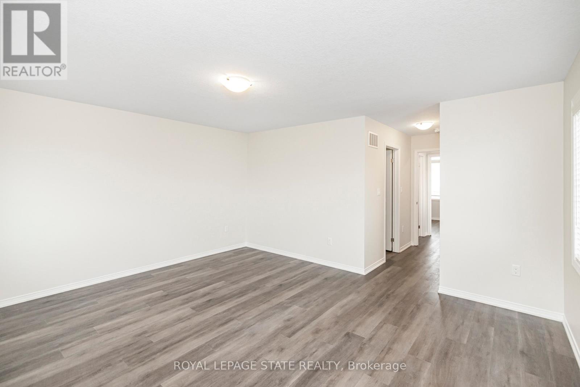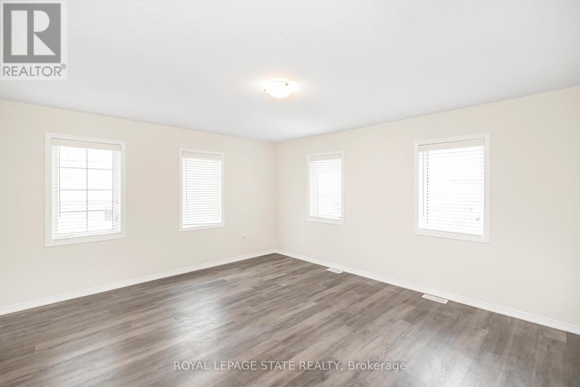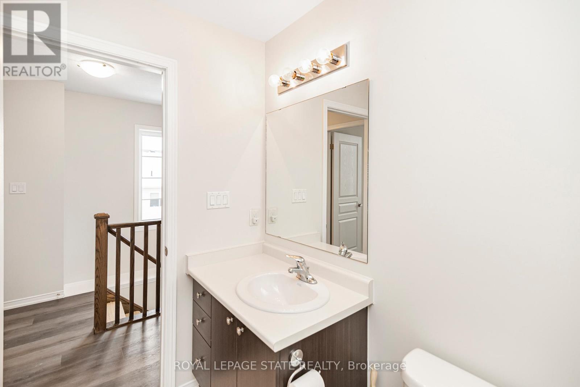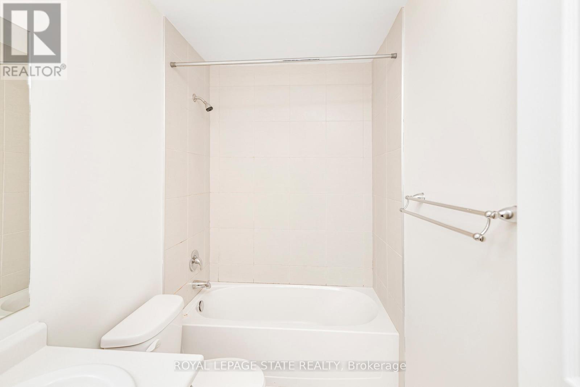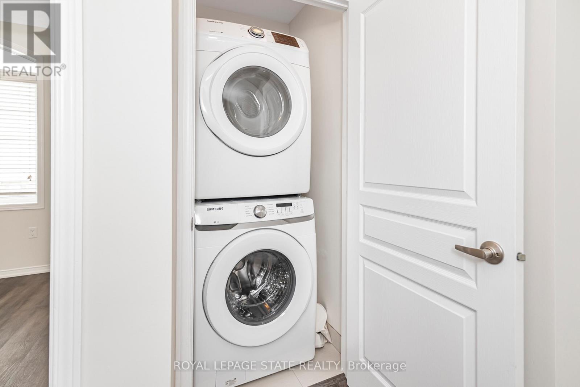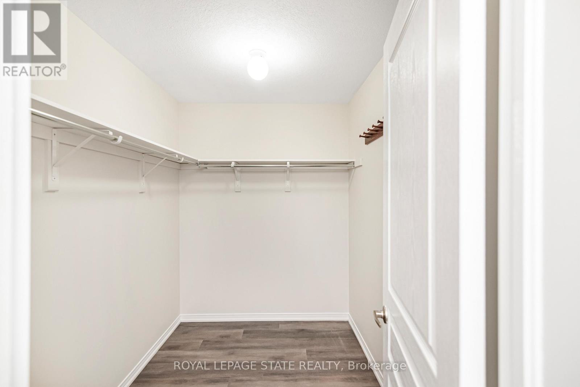5038 Serena Drive E Lincoln, Ontario L0R 1B2
2 Bedroom
2 Bathroom
1,200 - 1,399 ft2
Central Air Conditioning
Forced Air
$2,500 Monthly
Very well maintained 2 storey townhouse, corner unit. This cozy home features 2 bedrooms, 2 bathrooms, SS appliances, separate dining and living room and in suite laundry. Spacious bedrooms, master bedroom with huge walk in closet, private terrace, inside entry from garage and private driveway. House is available immediately. Rental application, credit check report, employment letter and references are required. (id:24801)
Property Details
| MLS® Number | X12516350 |
| Property Type | Single Family |
| Community Name | 982 - Beamsville |
| Amenities Near By | Park |
| Community Features | Pets Not Allowed, Community Centre |
| Features | In Suite Laundry |
| Parking Space Total | 2 |
Building
| Bathroom Total | 2 |
| Bedrooms Above Ground | 2 |
| Bedrooms Total | 2 |
| Age | 6 To 10 Years |
| Appliances | Garage Door Opener Remote(s), Dishwasher, Dryer, Microwave, Stove, Washer, Refrigerator |
| Basement Type | None |
| Cooling Type | Central Air Conditioning |
| Exterior Finish | Brick, Stone |
| Half Bath Total | 1 |
| Heating Fuel | Natural Gas |
| Heating Type | Forced Air |
| Stories Total | 2 |
| Size Interior | 1,200 - 1,399 Ft2 |
| Type | Row / Townhouse |
Parking
| Attached Garage | |
| Garage |
Land
| Acreage | No |
| Land Amenities | Park |
Rooms
| Level | Type | Length | Width | Dimensions |
|---|---|---|---|---|
| Second Level | Bedroom | 4.6 m | 3.74 m | 4.6 m x 3.74 m |
| Second Level | Bedroom | 3.7 m | 3.2 m | 3.7 m x 3.2 m |
| Second Level | Bathroom | Measurements not available | ||
| Second Level | Laundry Room | Measurements not available | ||
| Main Level | Living Room | 4.6 m | 3.74 m | 4.6 m x 3.74 m |
| Main Level | Dining Room | 3.3 m | 3.04 m | 3.3 m x 3.04 m |
| Main Level | Kitchen | 2.31 m | 2.44 m | 2.31 m x 2.44 m |
| Main Level | Bathroom | Measurements not available |
https://www.realtor.ca/real-estate/29074963/5038-serena-drive-e-lincoln-beamsville-982-beamsville
Contact Us
Contact us for more information
Reet Grewal-Gill
Broker
Royal LePage State Realty
1122 Wilson St West #200
Ancaster, Ontario L9G 3K9
1122 Wilson St West #200
Ancaster, Ontario L9G 3K9
(905) 648-4451
(905) 648-7393


