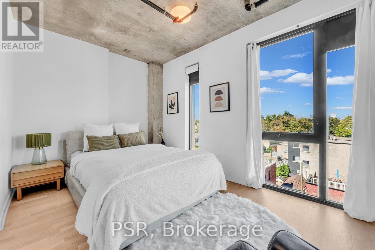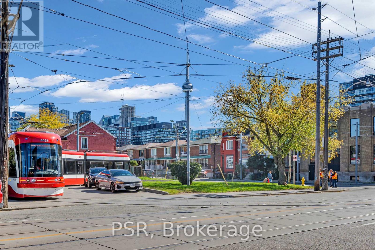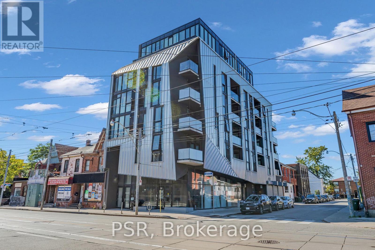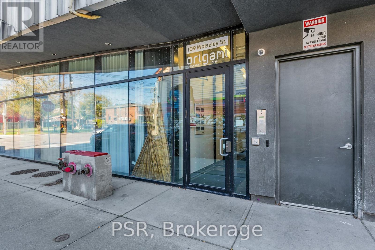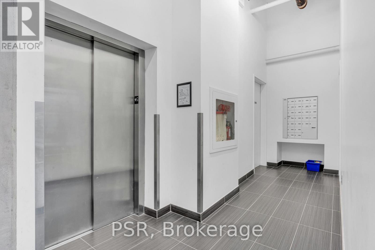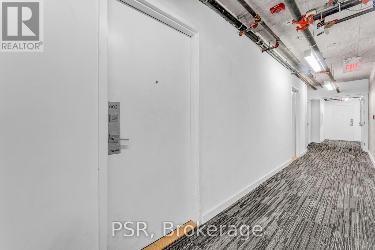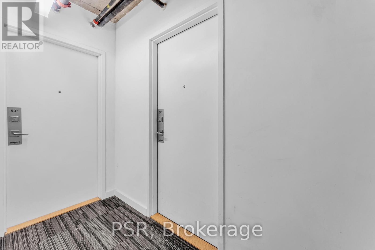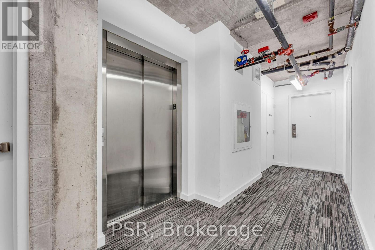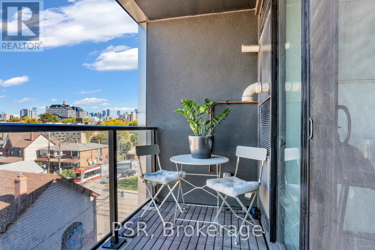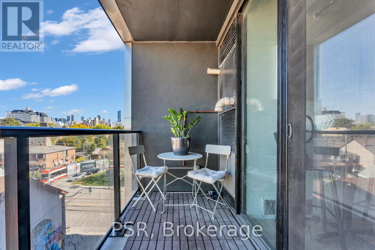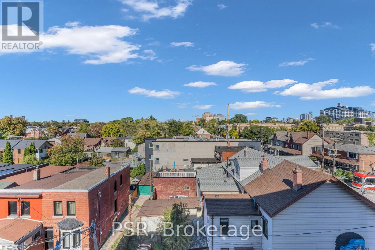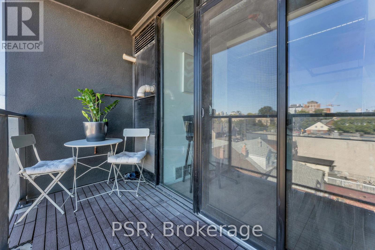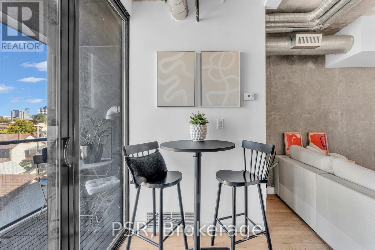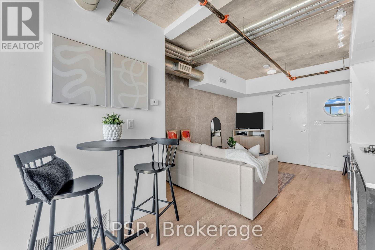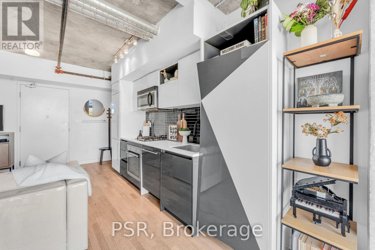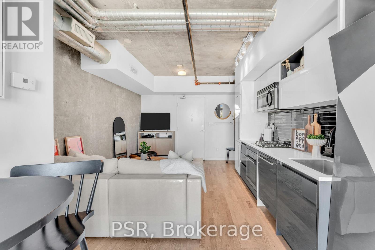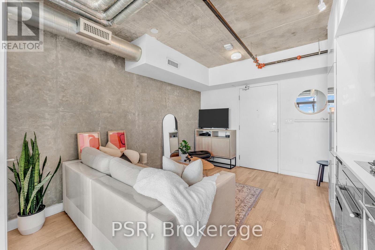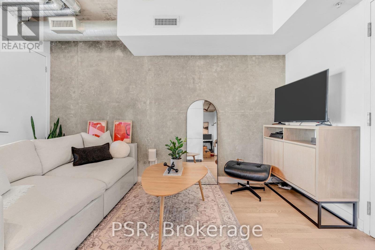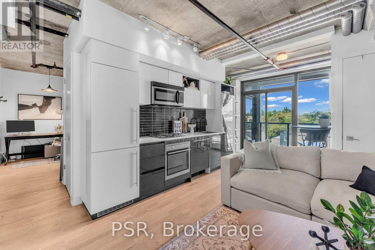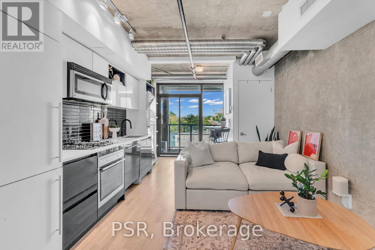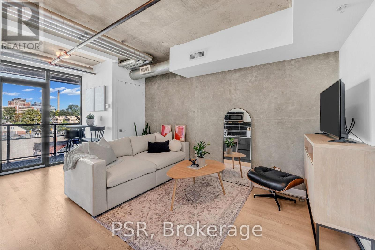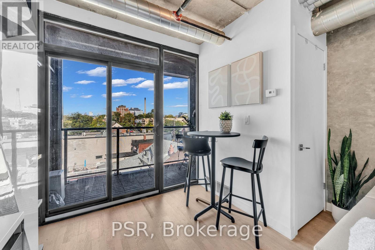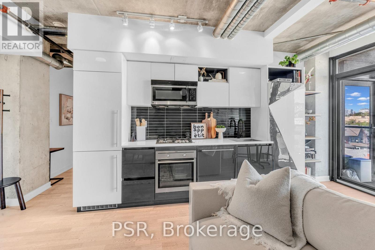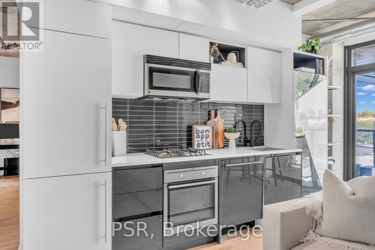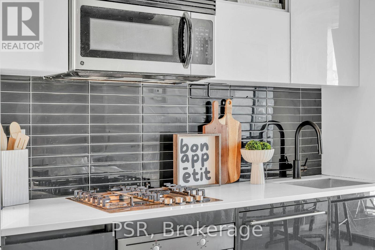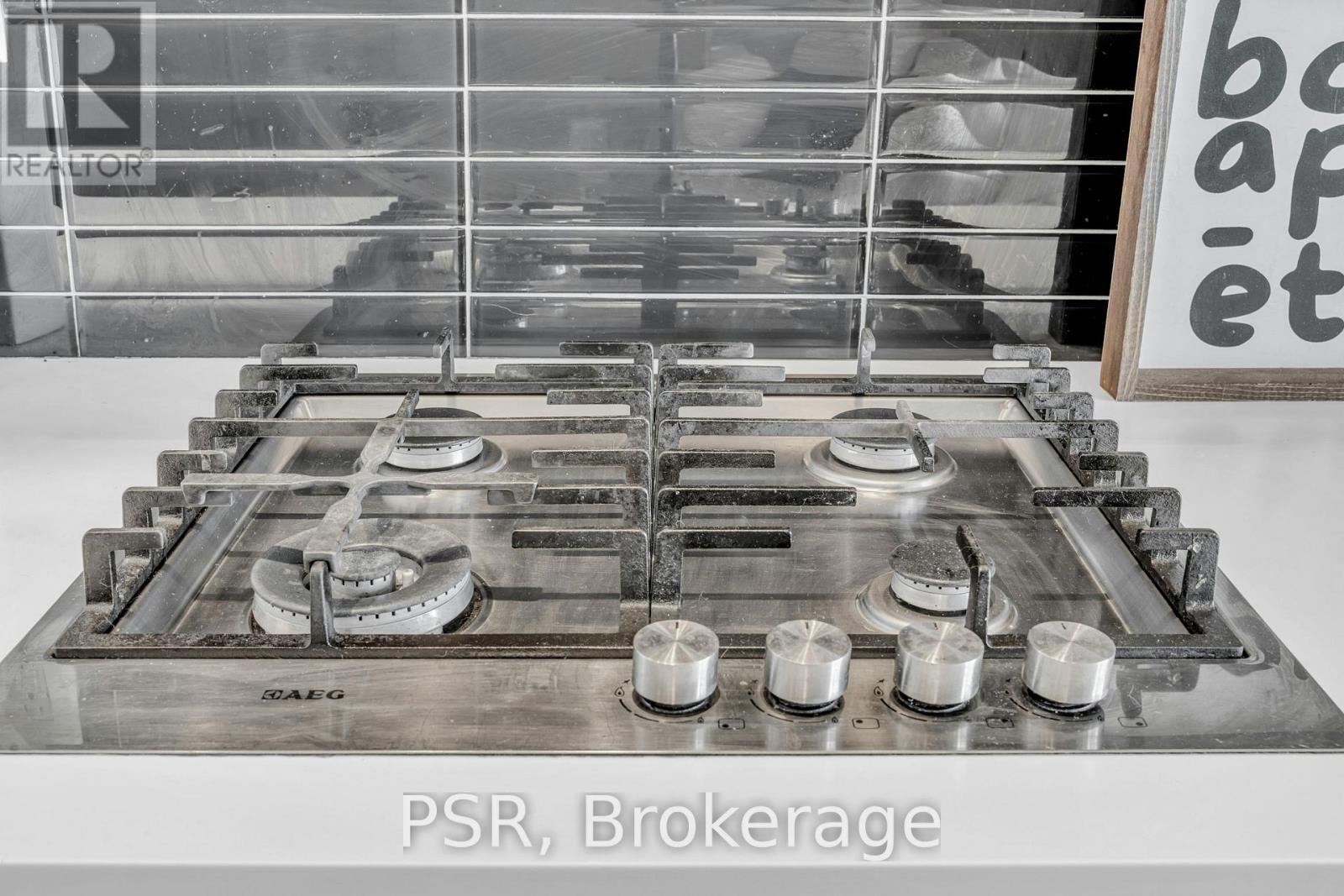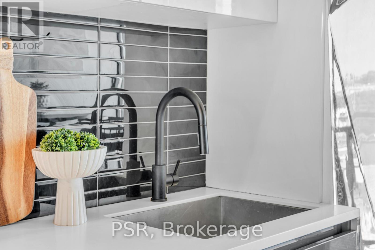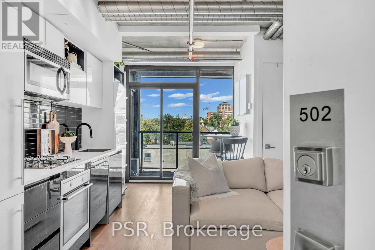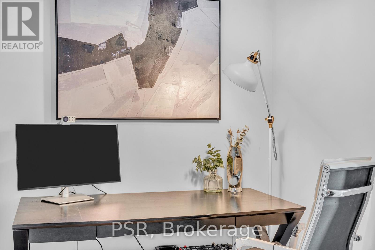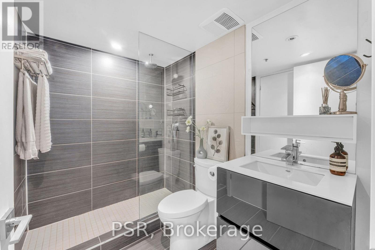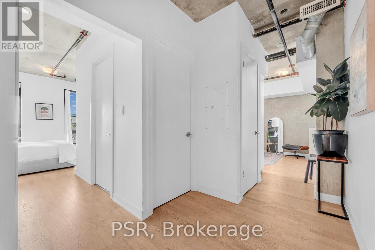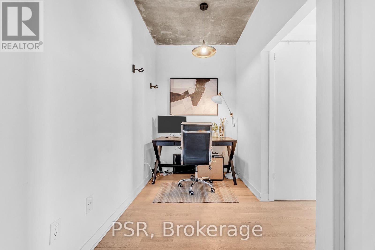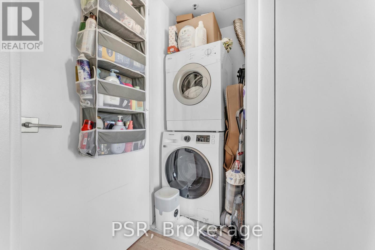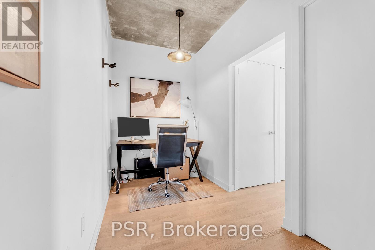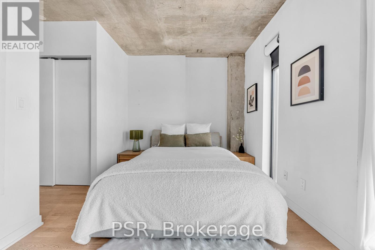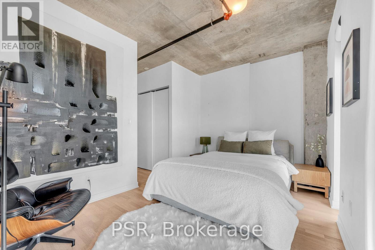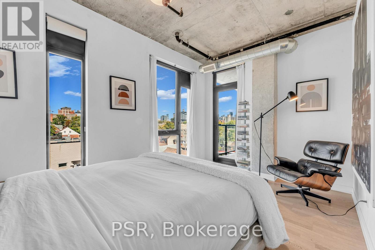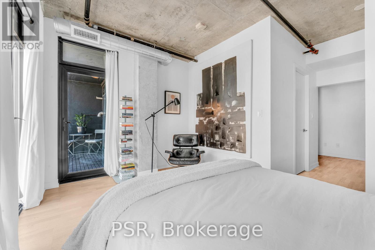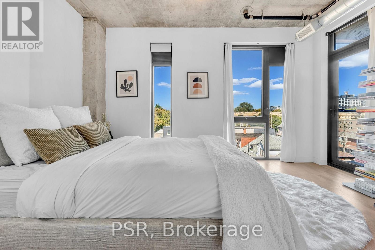502 - 109 Wolseley Street Toronto, Ontario M6J 1K1
$2,600 Monthly
Welcome to 109 Wolseley #502, in Toronto's most intimate boutique loft residences - just steps from Trinity Bellwoods and Queen West. This 1-bedroom + true den (yes, it actually fits a guest nook or proper home office!) offers 600 sq. ft. of interior space with soaring 9 ft. ceilings, exposed concrete, and a sunlit east-facing city skyline view that will never be obstructed. The large primary bedroom comes with full-height windows, and the open living space flows seamlessly onto your private 50 sq. ft. balcony - complete with a gas BBQ hook-up for those epic summer nights. This boutique soft loft checks every box: Thoughtful layout with a versatile den, gas BBQs permitted on balconies, amenities include a fitness room, rec lounge, and more. Perfectly positioned between Queen West's buzz and Trinity Bellwood's greenery. (id:24801)
Property Details
| MLS® Number | C12472583 |
| Property Type | Single Family |
| Community Name | Trinity-Bellwoods |
| Amenities Near By | Hospital, Park, Public Transit |
| Community Features | Pets Allowed With Restrictions, Community Centre |
| Equipment Type | Water Heater |
| Features | Flat Site, Balcony, Carpet Free |
| Rental Equipment Type | Water Heater |
| View Type | View, City View |
Building
| Bathroom Total | 1 |
| Bedrooms Above Ground | 1 |
| Bedrooms Below Ground | 1 |
| Bedrooms Total | 2 |
| Amenities | Storage - Locker |
| Appliances | Oven - Built-in, Dishwasher, Dryer, Microwave, Oven, Stove, Washer, Refrigerator |
| Architectural Style | Loft |
| Basement Type | None |
| Cooling Type | Central Air Conditioning |
| Exterior Finish | Concrete, Steel |
| Foundation Type | Unknown |
| Heating Fuel | Natural Gas |
| Heating Type | Forced Air |
| Size Interior | 500 - 599 Ft2 |
| Type | Apartment |
Parking
| No Garage |
Land
| Acreage | No |
| Land Amenities | Hospital, Park, Public Transit |
Rooms
| Level | Type | Length | Width | Dimensions |
|---|---|---|---|---|
| Other | Living Room | 4.15 m | 2.01 m | 4.15 m x 2.01 m |
| Other | Dining Room | 2.51 m | 1.47 m | 2.51 m x 1.47 m |
| Other | Kitchen | 4.15 m | 2.01 m | 4.15 m x 2.01 m |
| Other | Primary Bedroom | 5.2 m | 4.24 m | 5.2 m x 4.24 m |
| Other | Den | 4.35 m | 1.77 m | 4.35 m x 1.77 m |
| Other | Bathroom | 2.35 m | 1.81 m | 2.35 m x 1.81 m |
| Other | Other | 3.4 m | 1.36 m | 3.4 m x 1.36 m |
Contact Us
Contact us for more information
Mikayla Rugala
Salesperson
(416) 464-0886
theloftqueen.com/
www.linkedin.com/in/mikaylarugala/?originalSubdomain=ca
625 King Street West
Toronto, Ontario M5V 1M5
(416) 360-0688
(416) 360-0687


