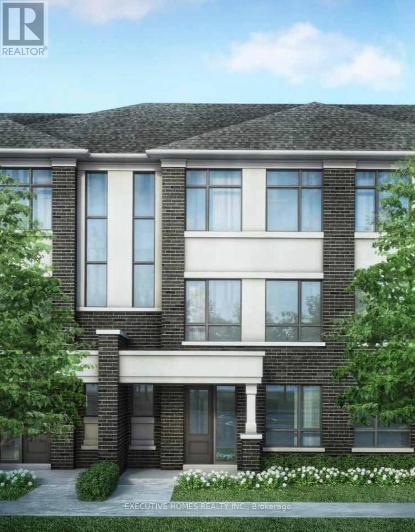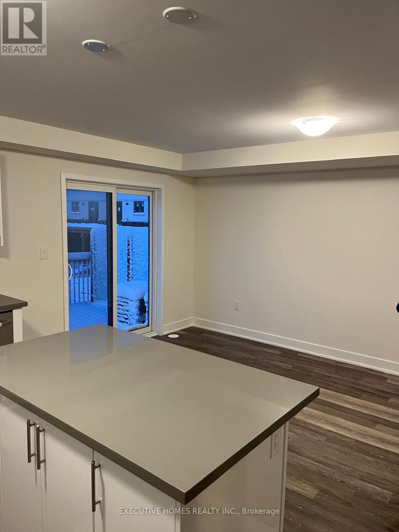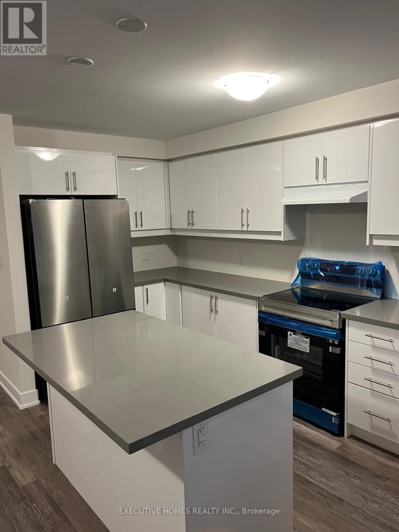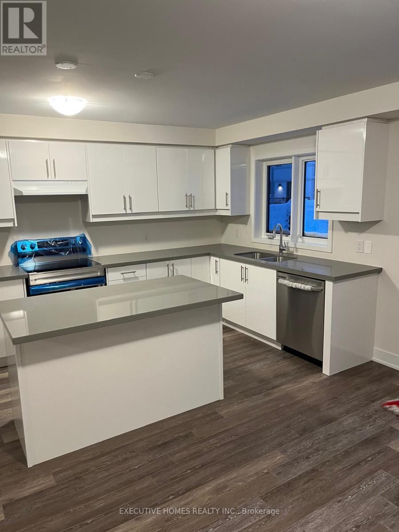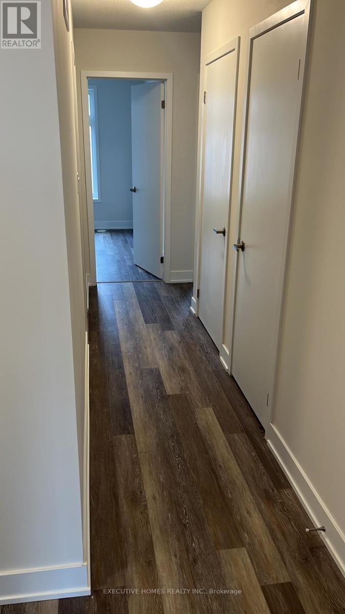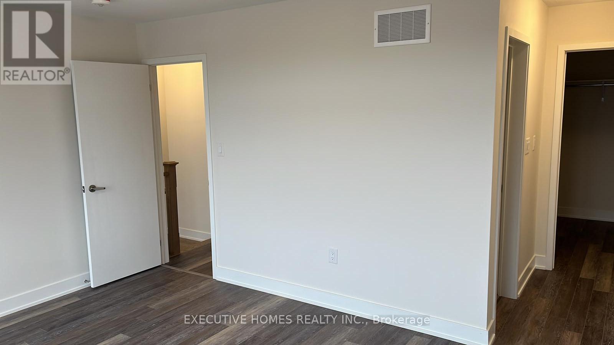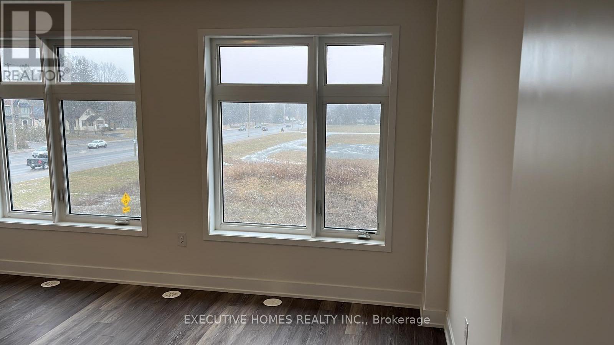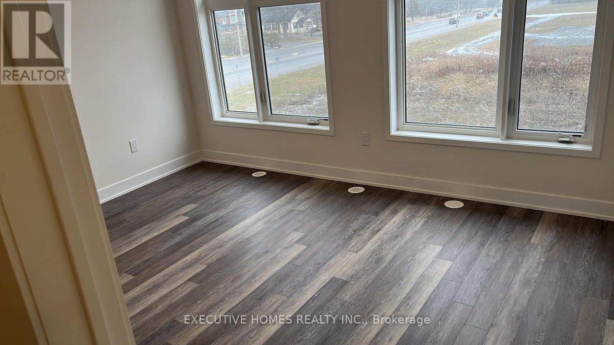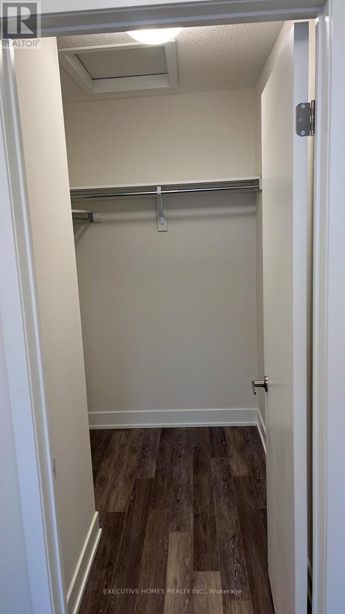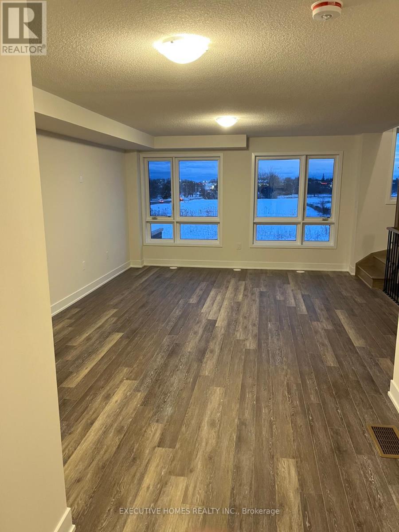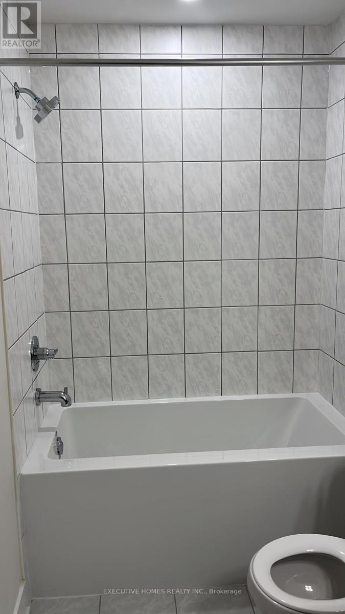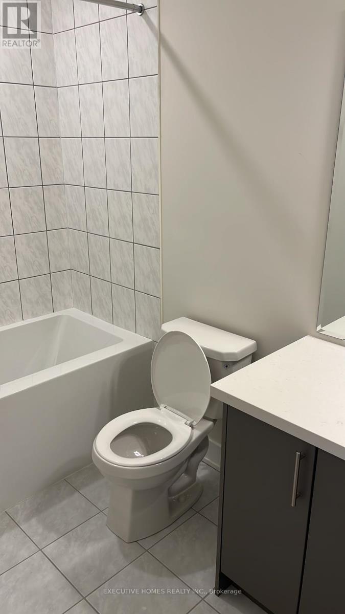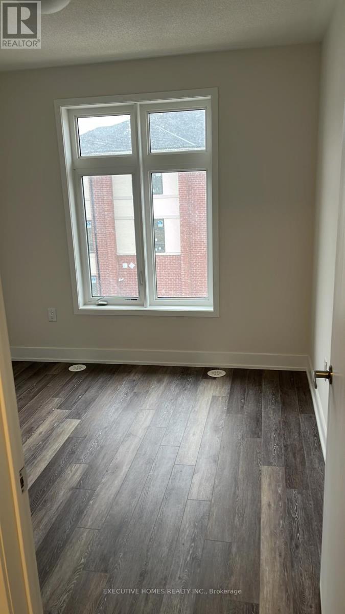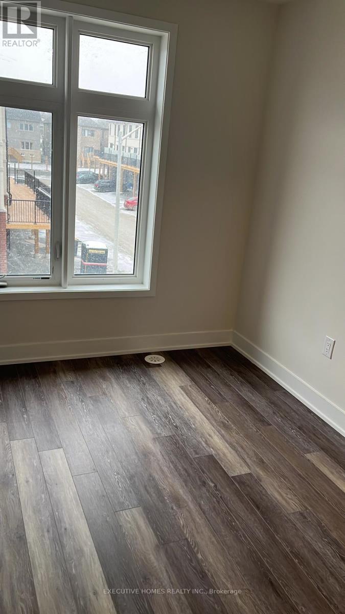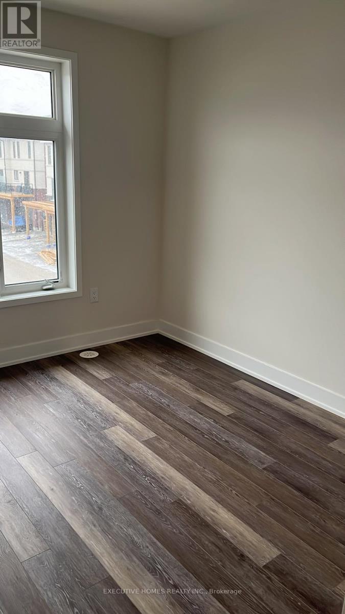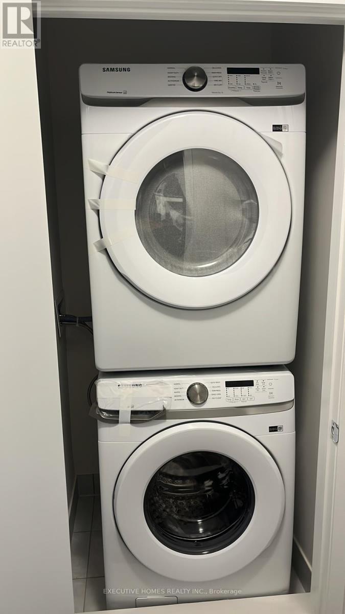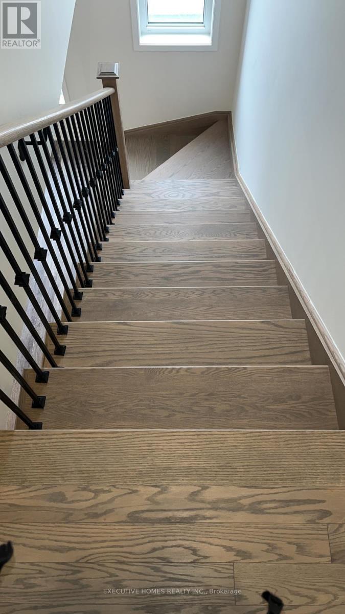50 - 1377 Shankel Road Oshawa, Ontario L1K 1A9
$899,000
This spacious 1,781 sq. ft. home features a large balcony and a modern, open-concept layout filled with natural light. It offers 3 generous-sized bedrooms, including a luxurious primary suite with a 3-piece ensuite and walk-in closet. The upgraded kitchen boasts stainless steel appliances, a center island, and a walkout to the balcony from the breakfast area- perfect for entertaining or relaxing outdoors. Located directly across from College Park Elementary School and just a 7-minute walk to Kingsway College. Surrounded by great amenities including Kettering Park, shopping, restaurants, bus stops, and the GO Station. Conveniently just 7 minutes from Hwy 401 and Hwy 418, with easy access to Hwy 407 and other major routes. 4 Car Parkings and many upgrades upto 35K. (id:24801)
Property Details
| MLS® Number | E12484675 |
| Property Type | Single Family |
| Community Name | O'Neill |
| Amenities Near By | Golf Nearby, Park, Public Transit, Schools |
| Parking Space Total | 4 |
Building
| Bathroom Total | 3 |
| Bedrooms Above Ground | 3 |
| Bedrooms Total | 3 |
| Age | 0 To 5 Years |
| Appliances | Dishwasher, Dryer, Stove, Washer, Refrigerator |
| Basement Type | None |
| Construction Style Attachment | Attached |
| Cooling Type | Central Air Conditioning |
| Exterior Finish | Brick |
| Foundation Type | Unknown |
| Half Bath Total | 1 |
| Heating Fuel | Natural Gas |
| Heating Type | Forced Air |
| Stories Total | 3 |
| Size Interior | 1,500 - 2,000 Ft2 |
| Type | Row / Townhouse |
| Utility Water | Municipal Water |
Parking
| Attached Garage | |
| Garage |
Land
| Acreage | No |
| Land Amenities | Golf Nearby, Park, Public Transit, Schools |
| Sewer | Sanitary Sewer |
| Size Depth | 69 Ft ,4 In |
| Size Frontage | 19 Ft |
| Size Irregular | 19 X 69.4 Ft |
| Size Total Text | 19 X 69.4 Ft |
Rooms
| Level | Type | Length | Width | Dimensions |
|---|---|---|---|---|
| Second Level | Living Room | 4.57 m | 6.55 m | 4.57 m x 6.55 m |
| Second Level | Kitchen | 2.59 m | 4.88 m | 2.59 m x 4.88 m |
| Second Level | Eating Area | 2.95 m | 4.22 m | 2.95 m x 4.22 m |
| Third Level | Primary Bedroom | 4.47 m | 3.4 m | 4.47 m x 3.4 m |
| Third Level | Bedroom 2 | 2.72 m | 3.05 m | 2.72 m x 3.05 m |
| Third Level | Bedroom 3 | 2.72 m | 3.05 m | 2.72 m x 3.05 m |
| Ground Level | Recreational, Games Room | 4.57 m | 4.27 m | 4.57 m x 4.27 m |
https://www.realtor.ca/real-estate/29037665/50-1377-shankel-road-oshawa-oneill-oneill
Contact Us
Contact us for more information
Mona Farooqi
Salesperson
290 Traders Blvd East #1
Mississauga, Ontario L4Z 1W7
(905) 890-1300
(905) 890-1305
Abdul Sindhu
Salesperson
290 Traders Blvd East #1
Mississauga, Ontario L4Z 1W7
(905) 890-1300
(905) 890-1305


