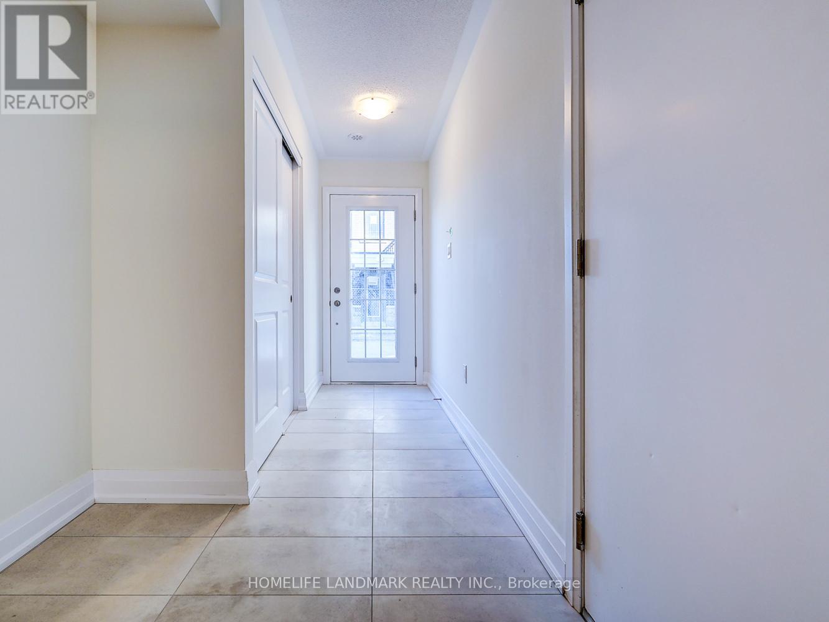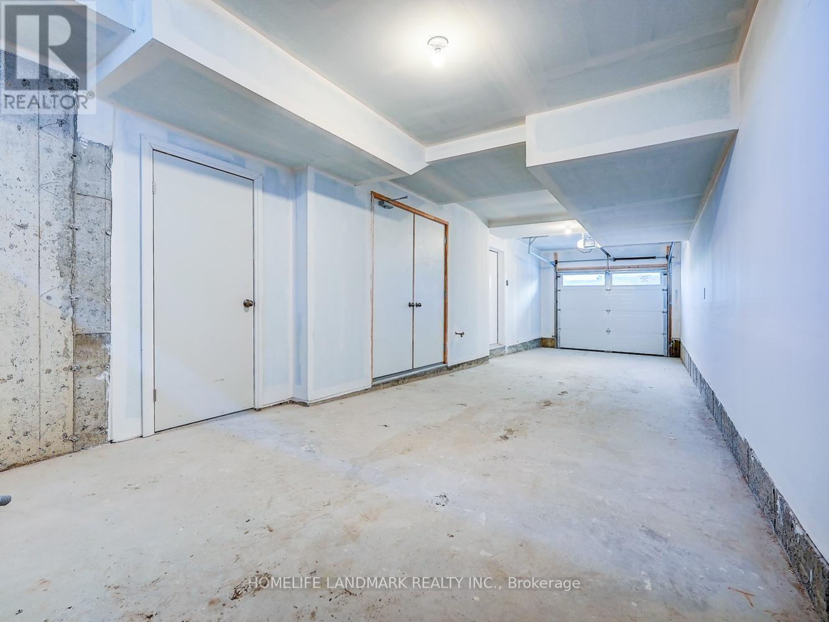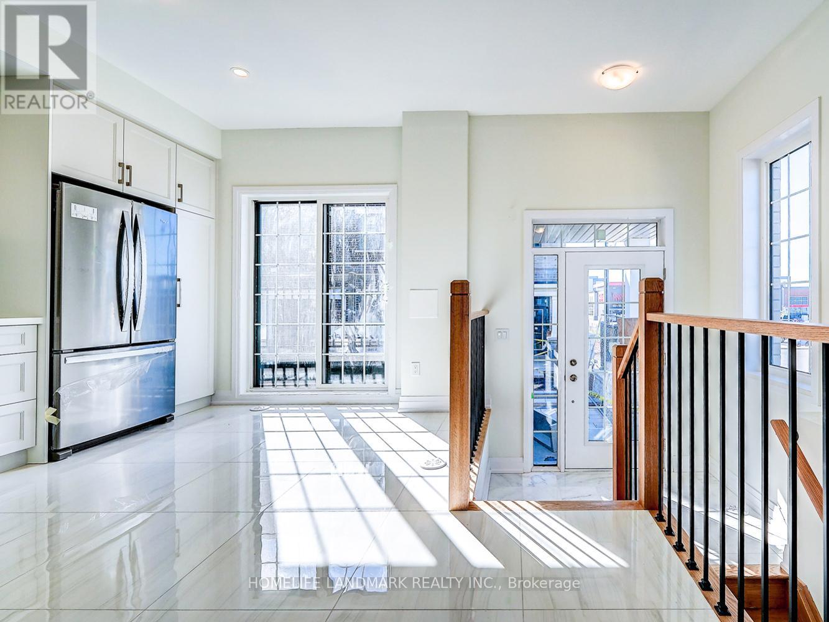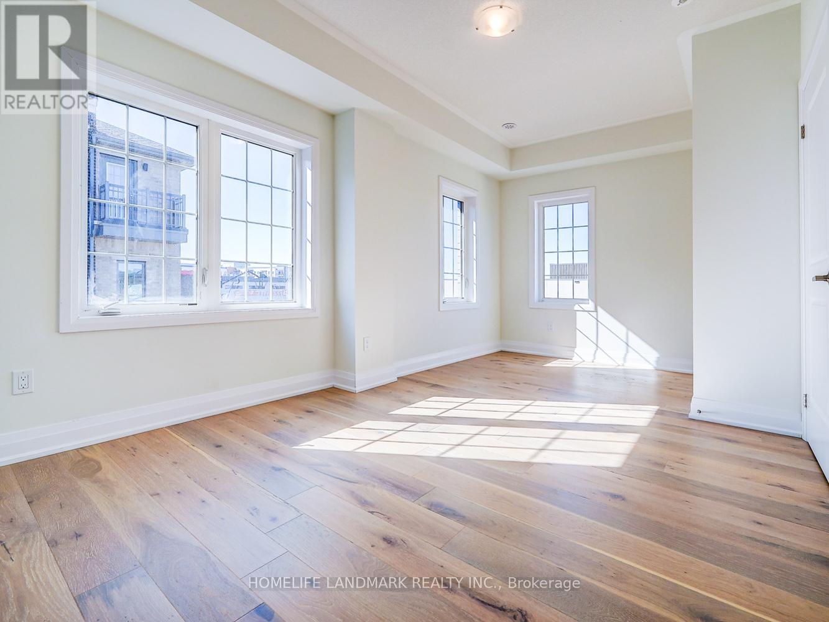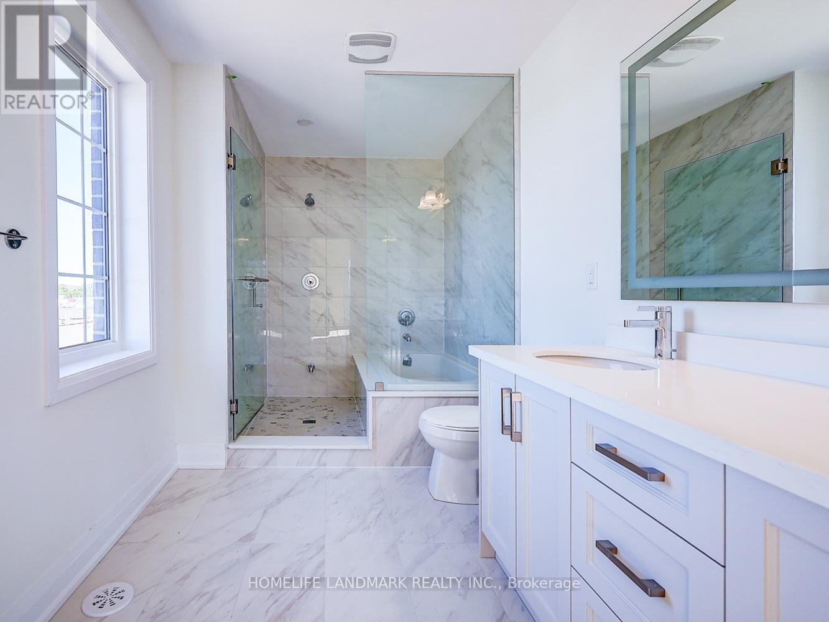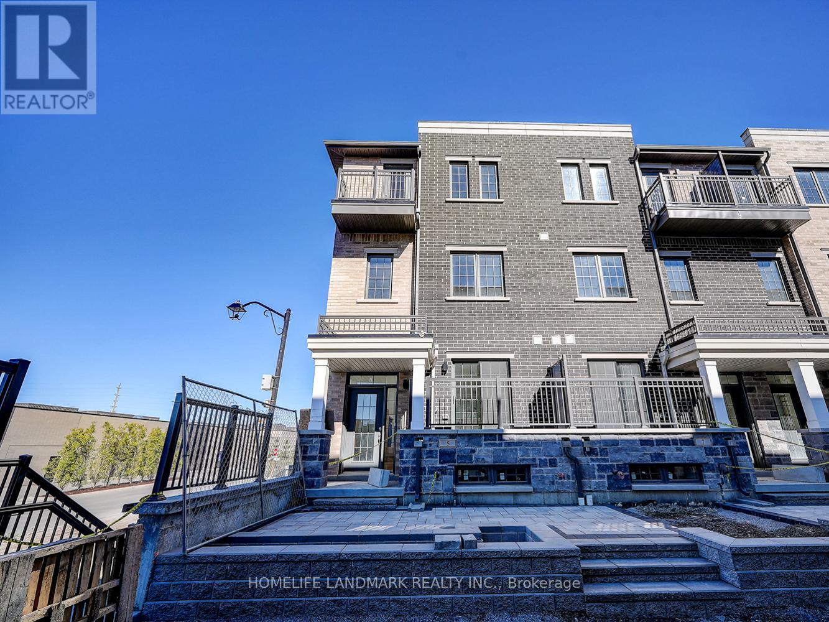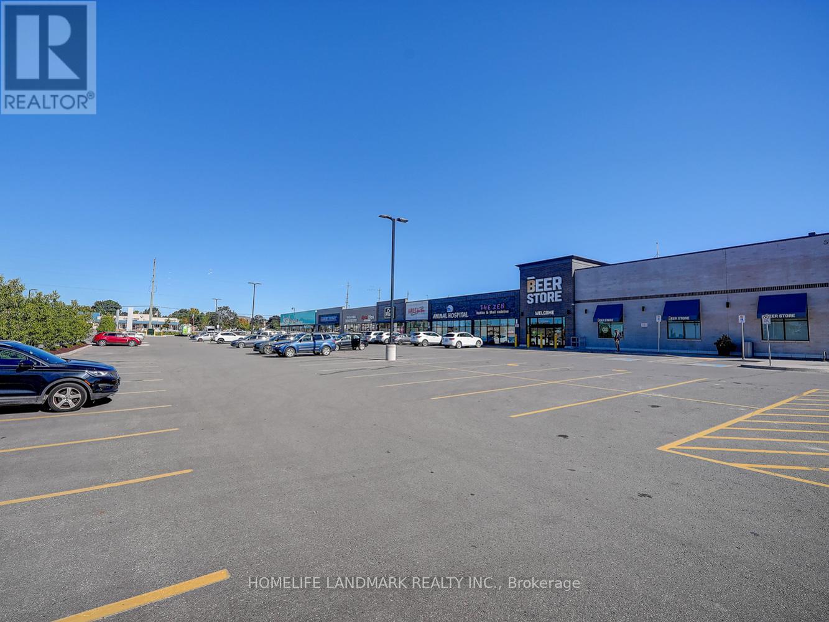5 Maybank Lane Whitchurch-Stouffville, Ontario L4A 4X7
$3,600 Monthly
Rare to Offer! This bright corner-unit 4-bedroom townhouse in the heart of Stouffville offers spacious and modern living. Each bedroom features its own ensuite, large windows, and generous closet space, filling the home with natural light. Enjoy hardwood flooring throughout, a custom kitchen with quartz countertops and stainless steel appliances, and a tandem 2-car garage. Situated in a prime location, its just steps from shopping centres, LCBO, GoodLife, supermarkets, banks, restaurants, schools, parks, and GO Transit, making everyday life incredibly convenient. (id:24801)
Property Details
| MLS® Number | N11963956 |
| Property Type | Single Family |
| Community Name | Stouffville |
| Amenities Near By | Hospital, Park, Public Transit, Schools |
| Community Features | Community Centre |
| Features | Carpet Free |
| Parking Space Total | 3 |
Building
| Bathroom Total | 5 |
| Bedrooms Above Ground | 4 |
| Bedrooms Total | 4 |
| Appliances | Dishwasher, Dryer, Range, Refrigerator, Stove, Washer |
| Construction Style Attachment | Attached |
| Cooling Type | Central Air Conditioning |
| Exterior Finish | Brick, Concrete |
| Flooring Type | Ceramic, Hardwood |
| Foundation Type | Concrete |
| Half Bath Total | 1 |
| Heating Fuel | Natural Gas |
| Heating Type | Forced Air |
| Stories Total | 3 |
| Size Interior | 2,000 - 2,500 Ft2 |
| Type | Row / Townhouse |
| Utility Water | Municipal Water |
Parking
| Garage |
Land
| Acreage | No |
| Land Amenities | Hospital, Park, Public Transit, Schools |
| Sewer | Sanitary Sewer |
Rooms
| Level | Type | Length | Width | Dimensions |
|---|---|---|---|---|
| Second Level | Bedroom 2 | 4.27 m | 3.05 m | 4.27 m x 3.05 m |
| Second Level | Bedroom 3 | 5.18 m | 3.25 m | 5.18 m x 3.25 m |
| Third Level | Bedroom 4 | 4.26 m | 2.74 m | 4.26 m x 2.74 m |
| Third Level | Primary Bedroom | 5.18 m | 3.25 m | 5.18 m x 3.25 m |
| Main Level | Foyer | Measurements not available | ||
| Main Level | Living Room | 4.23 m | 3.48 m | 4.23 m x 3.48 m |
| Main Level | Dining Room | 5.18 m | 3.05 m | 5.18 m x 3.05 m |
| Main Level | Kitchen | 3.56 m | 3.35 m | 3.56 m x 3.35 m |
Contact Us
Contact us for more information
Yu Si
Salesperson
7240 Woodbine Ave Unit 103
Markham, Ontario L3R 1A4
(905) 305-1600
(905) 305-1609
www.homelifelandmark.com/
Steven Yang
Broker
7240 Woodbine Ave Unit 103
Markham, Ontario L3R 1A4
(905) 305-1600
(905) 305-1609
www.homelifelandmark.com/




