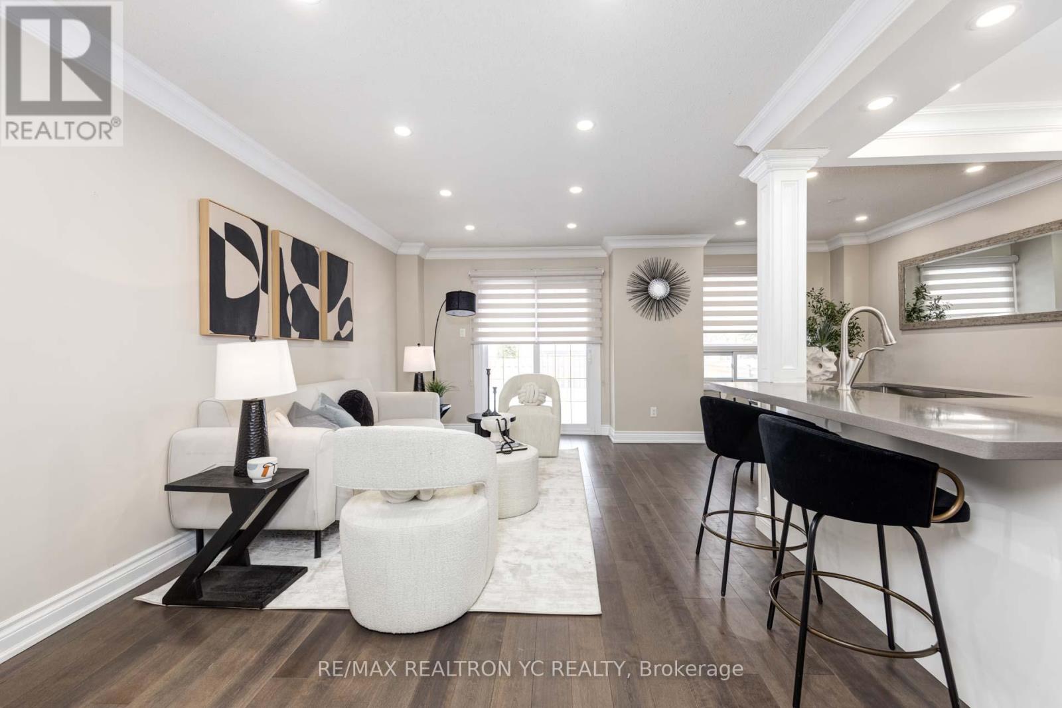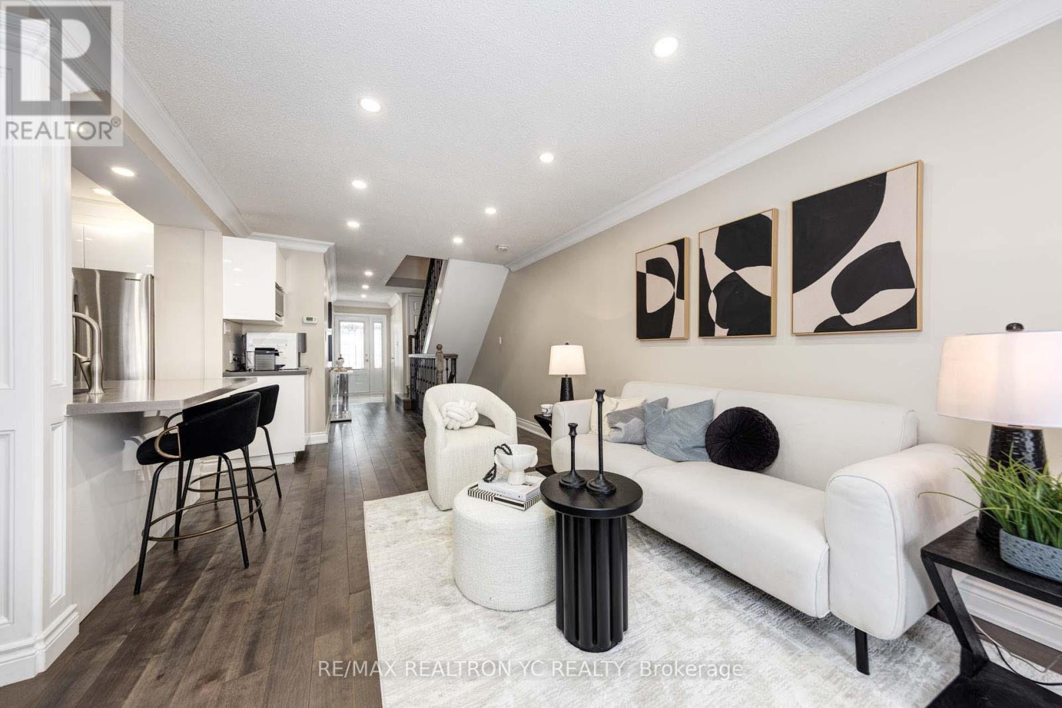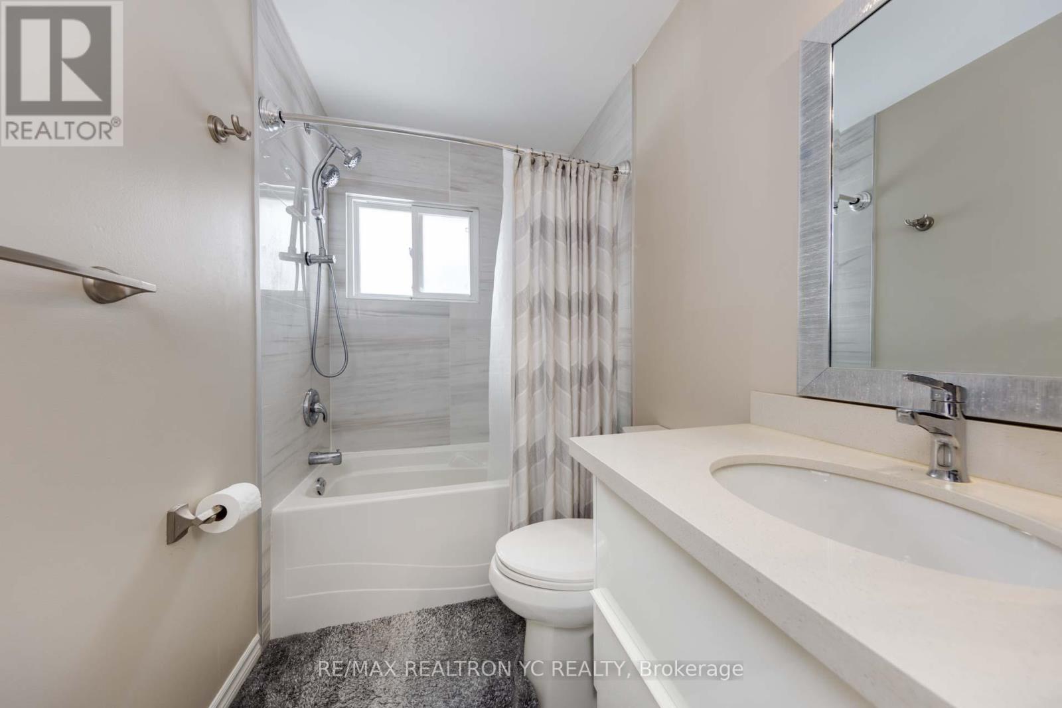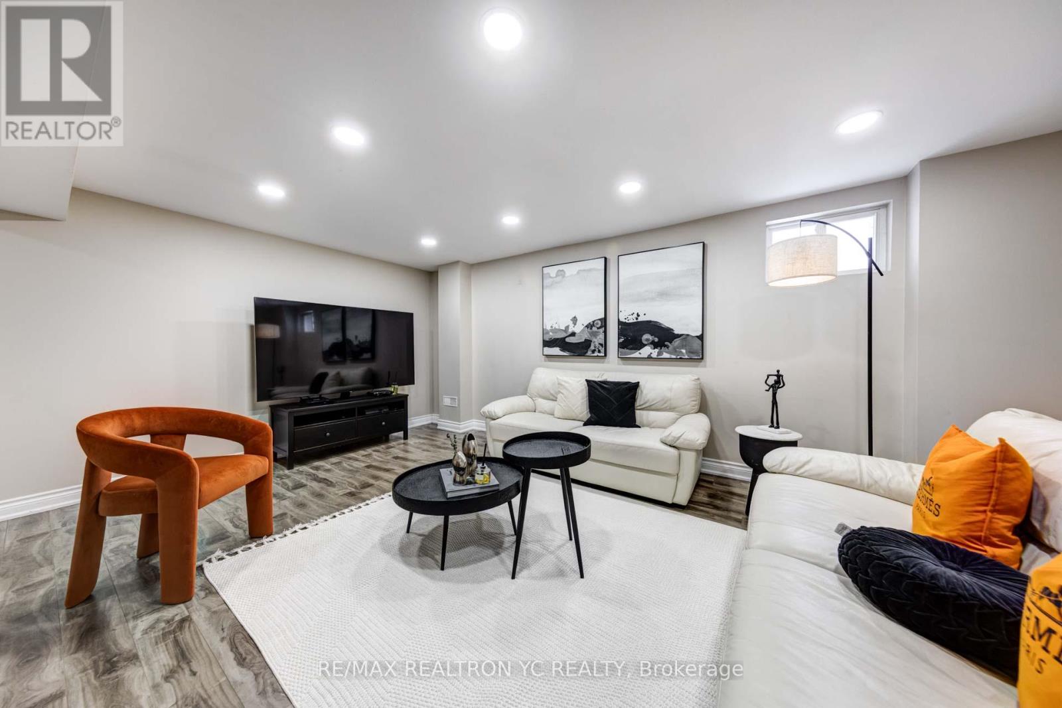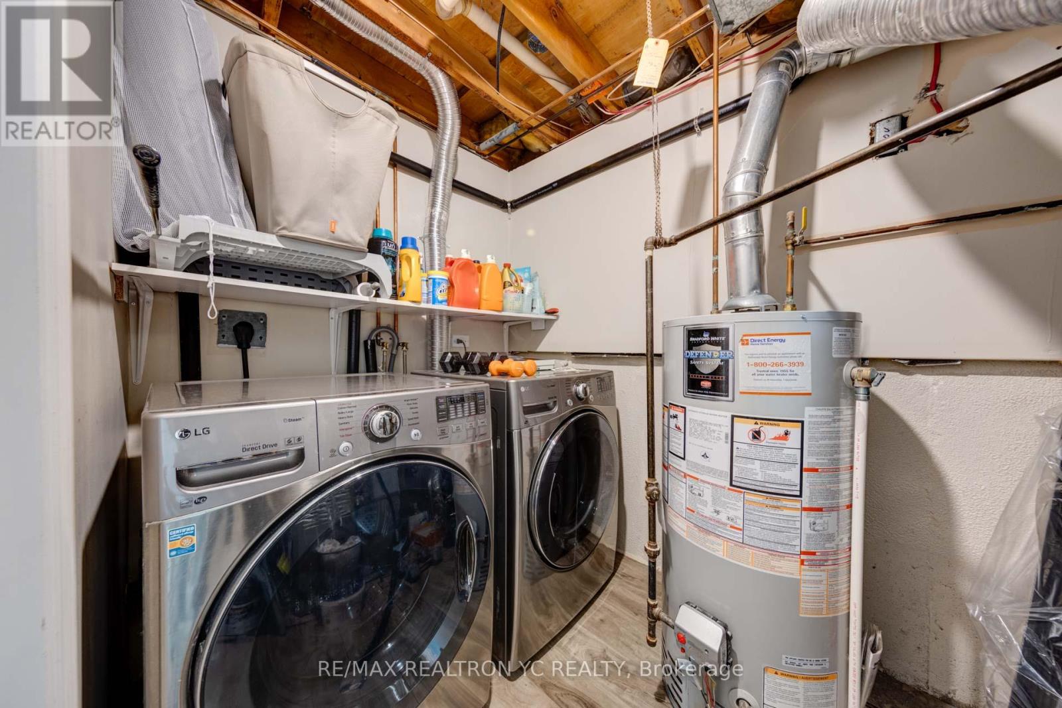5 Markburn Court Toronto, Ontario M9C 4Y6
$998,800
Lovely Court Location One Of A Kind, Quietly nestled in this highly sought-after neighborhood, this beautifully updated home offers a blend of modern comfort and functional design, ideal for young families or professionals seeking convenience and style. Fully Renovated Gleaming Hardwood, W/O To Newly Done Deck & Backyard, 1,370 Sq Ft + 570 In Bsmnt, (1,940 Sq Ft Total). The home features three well-appointed and light-filled bedrooms, including an expansive primary bedroom with a private ensuite. Ideal for entertaining, enjoy cooking in your modern kitchen overlooking the bright living and dining area, with a walkout to your backyard. Situated in a neighborhood known for its vibrant community and proximity to essential amenities, you'll have easy access to shopping, dining, parks and wonderful schools. Spend your weekends at the Centennial Park Golf Club or Conservatory, or stroll the Etobicoke Creek ravine. Take advantage of quick connections to major transit routes and highways 401, 427 & QEW. (id:24801)
Open House
This property has open houses!
2:00 pm
Ends at:4:00 pm
2:00 pm
Ends at:4:00 pm
Property Details
| MLS® Number | W11985338 |
| Property Type | Single Family |
| Neigbourhood | Eringate-Centennial-West Deane |
| Community Name | Eringate-Centennial-West Deane |
| Amenities Near By | Park, Public Transit, Schools |
| Parking Space Total | 3 |
Building
| Bathroom Total | 3 |
| Bedrooms Above Ground | 3 |
| Bedrooms Total | 3 |
| Appliances | Dishwasher, Range, Refrigerator |
| Basement Development | Finished |
| Basement Type | N/a (finished) |
| Construction Style Attachment | Semi-detached |
| Cooling Type | Central Air Conditioning |
| Exterior Finish | Brick |
| Fireplace Present | Yes |
| Flooring Type | Porcelain Tile, Hardwood, Laminate |
| Foundation Type | Unknown |
| Half Bath Total | 1 |
| Heating Fuel | Natural Gas |
| Heating Type | Forced Air |
| Stories Total | 2 |
| Type | House |
| Utility Water | Municipal Water |
Parking
| Attached Garage | |
| Garage |
Land
| Acreage | No |
| Land Amenities | Park, Public Transit, Schools |
| Sewer | Sanitary Sewer |
| Size Depth | 81 Ft ,4 In |
| Size Frontage | 20 Ft ,2 In |
| Size Irregular | 20.24 X 81.41 Ft |
| Size Total Text | 20.24 X 81.41 Ft |
Rooms
| Level | Type | Length | Width | Dimensions |
|---|---|---|---|---|
| Second Level | Primary Bedroom | 5.69 m | 4.1 m | 5.69 m x 4.1 m |
| Second Level | Bedroom 3 | 3.9 m | 2.77 m | 3.9 m x 2.77 m |
| Basement | Recreational, Games Room | 5.74 m | 2.95 m | 5.74 m x 2.95 m |
| Basement | Utility Room | 3 m | 2.67 m | 3 m x 2.67 m |
| Main Level | Foyer | 2.18 m | 1.4 m | 2.18 m x 1.4 m |
| Main Level | Living Room | 6.27 m | 3.28 m | 6.27 m x 3.28 m |
| Main Level | Dining Room | 2.9 m | 2.36 m | 2.9 m x 2.36 m |
| Main Level | Kitchen | 3.2 m | 2.36 m | 3.2 m x 2.36 m |
Contact Us
Contact us for more information
Yoon Choi
Broker of Record
7646 Yonge Street
Thornhill, Ontario L4J 1V9
(905) 764-6000
(905) 764-1865
www.ycrealty.ca/









