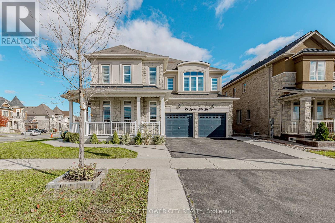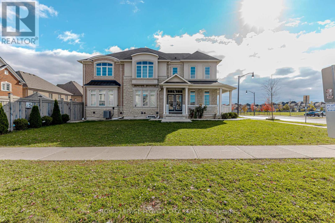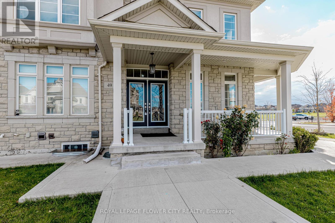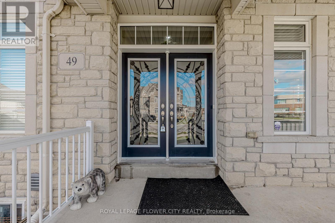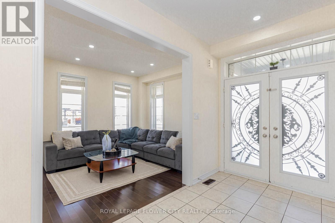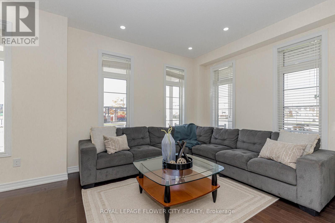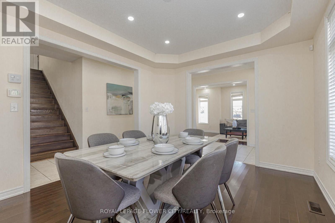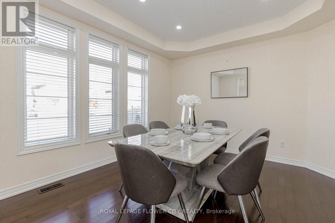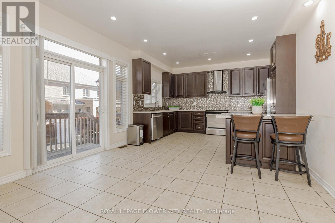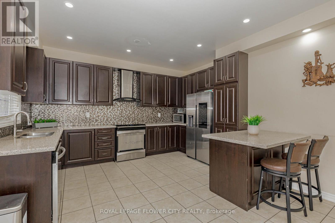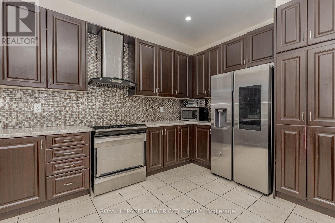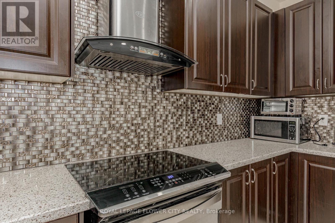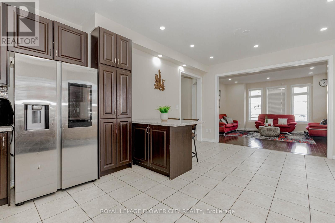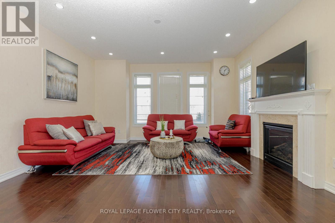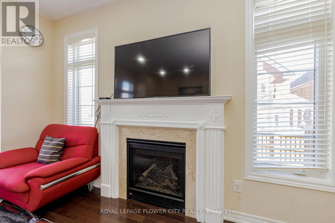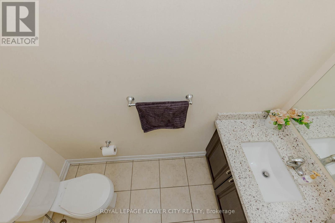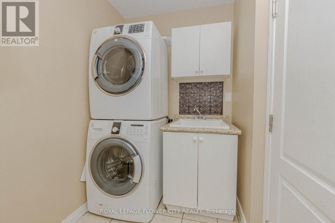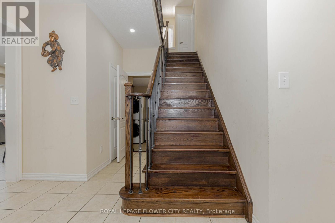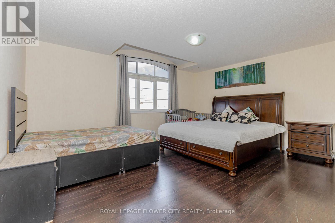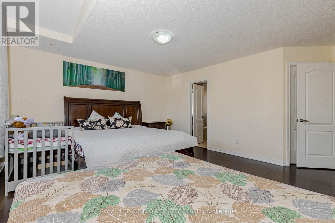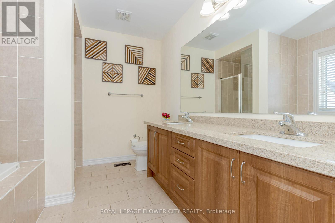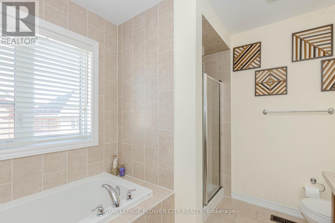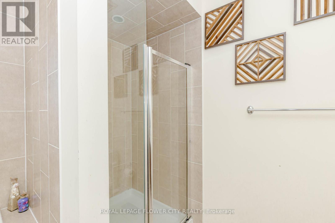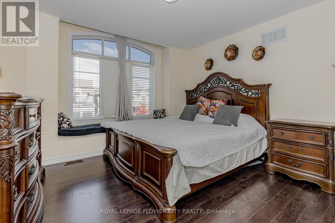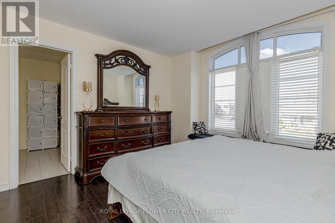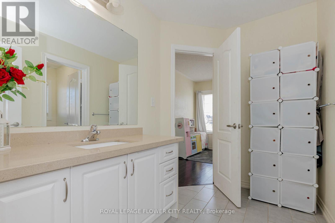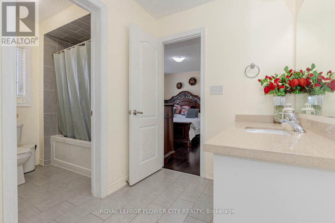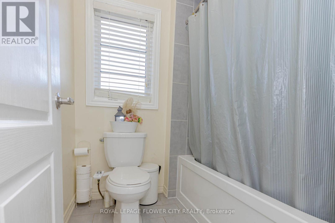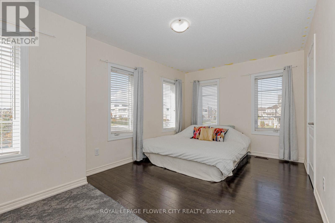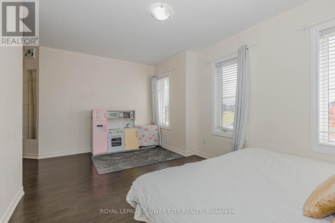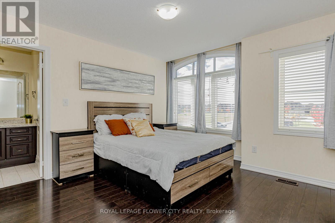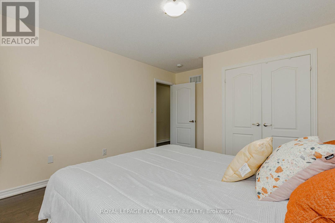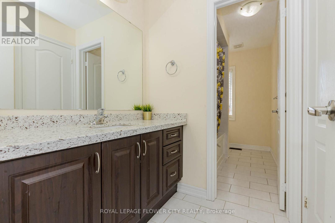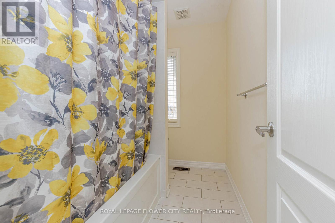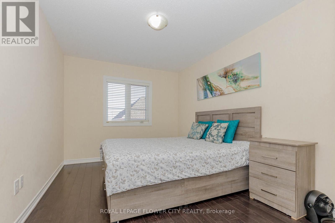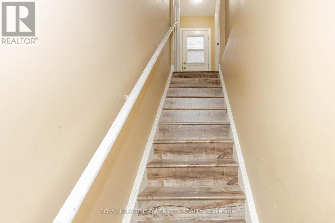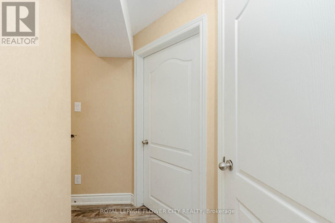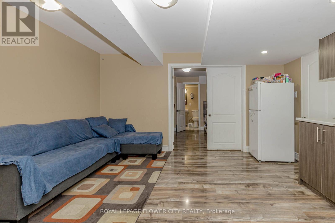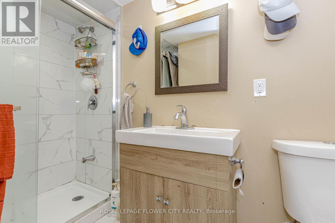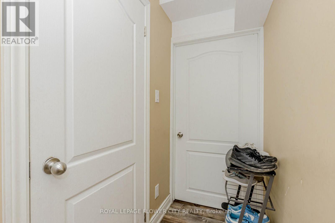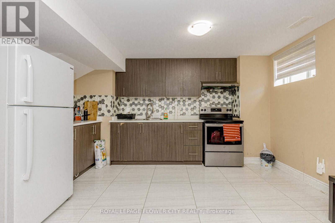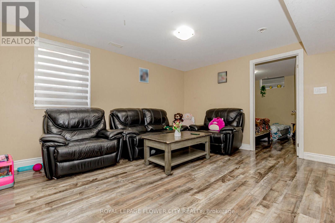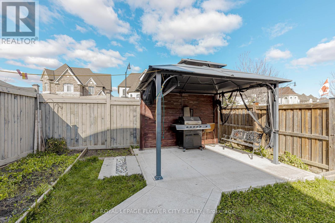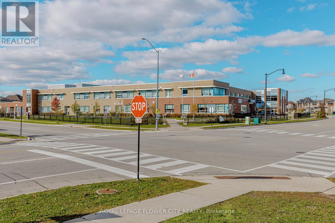49 Squire Ellis Drive Brampton, Ontario L6P 4C2
$1,699,000
Beautiful 5 +3 Rooms House facing to park corner lot in the heart of Castlemore with legally finished basement that generates $3000 rent/month. Experience Luxury Living in this sought after executive neighborhood. Exciting property bursting with elegance & comfort in a high profile location in the prestigious Vales of Humber community. Rich exterior & interior finishes come together to create a fabulous home in one of the most sought after new communities in Brampton. Impressive brick & stone exterior elevation adds to the distinctive character of this. Top quality Porcelain & hardwood flooring grace the main living area. Large windows throughout the house floods the interior with natural light creating a warm & inviting ambiance. Spacious principle rooms make this home perfect for those who love to entertain. (id:24801)
Property Details
| MLS® Number | W12498018 |
| Property Type | Single Family |
| Community Name | Toronto Gore Rural Estate |
| Equipment Type | Water Heater |
| Features | Carpet Free |
| Parking Space Total | 4 |
| Rental Equipment Type | Water Heater |
Building
| Bathroom Total | 6 |
| Bedrooms Above Ground | 5 |
| Bedrooms Below Ground | 3 |
| Bedrooms Total | 8 |
| Appliances | Oven - Built-in, Garage Door Opener Remote(s) |
| Basement Development | Finished |
| Basement Features | Apartment In Basement |
| Basement Type | N/a, N/a (finished) |
| Construction Style Attachment | Detached |
| Cooling Type | Central Air Conditioning |
| Exterior Finish | Brick, Stone |
| Fireplace Present | Yes |
| Flooring Type | Hardwood |
| Foundation Type | Concrete |
| Half Bath Total | 1 |
| Heating Fuel | Natural Gas |
| Heating Type | Forced Air |
| Stories Total | 2 |
| Size Interior | 2,500 - 3,000 Ft2 |
| Type | House |
| Utility Water | Municipal Water |
Parking
| Attached Garage | |
| Garage |
Land
| Acreage | No |
| Sewer | Sanitary Sewer |
| Size Depth | 90 Ft ,3 In |
| Size Frontage | 89 Ft ,1 In |
| Size Irregular | 89.1 X 90.3 Ft |
| Size Total Text | 89.1 X 90.3 Ft|under 1/2 Acre |
Rooms
| Level | Type | Length | Width | Dimensions |
|---|---|---|---|---|
| Second Level | Primary Bedroom | 3.96 m | 4.59 m | 3.96 m x 4.59 m |
| Second Level | Bedroom 2 | 3.03 m | 3.13 m | 3.03 m x 3.13 m |
| Second Level | Bedroom 3 | 3.03 m | 3.79 m | 3.03 m x 3.79 m |
| Second Level | Bedroom 4 | 4.25 m | 4.19 m | 4.25 m x 4.19 m |
| Second Level | Bedroom 5 | 4.24 m | 3.01 m | 4.24 m x 3.01 m |
| Basement | Bedroom | 14 m | 12 m | 14 m x 12 m |
| Basement | Bedroom | 13 m | 9 m | 13 m x 9 m |
| Main Level | Living Room | 4.95 m | 3.33 m | 4.95 m x 3.33 m |
| Main Level | Family Room | 4.55 m | 4.44 m | 4.55 m x 4.44 m |
| Main Level | Dining Room | 4.24 m | 3.53 m | 4.24 m x 3.53 m |
| Main Level | Kitchen | 4.22 m | 2.95 m | 4.22 m x 2.95 m |
| Main Level | Eating Area | 3.89 m | 3.3 m | 3.89 m x 3.3 m |
Contact Us
Contact us for more information
Harmandeep Punia
Broker
(647) 716-5400
30 Topflight Drive Unit 12
Mississauga, Ontario L5S 0A8
(905) 564-2100
(905) 564-3077


