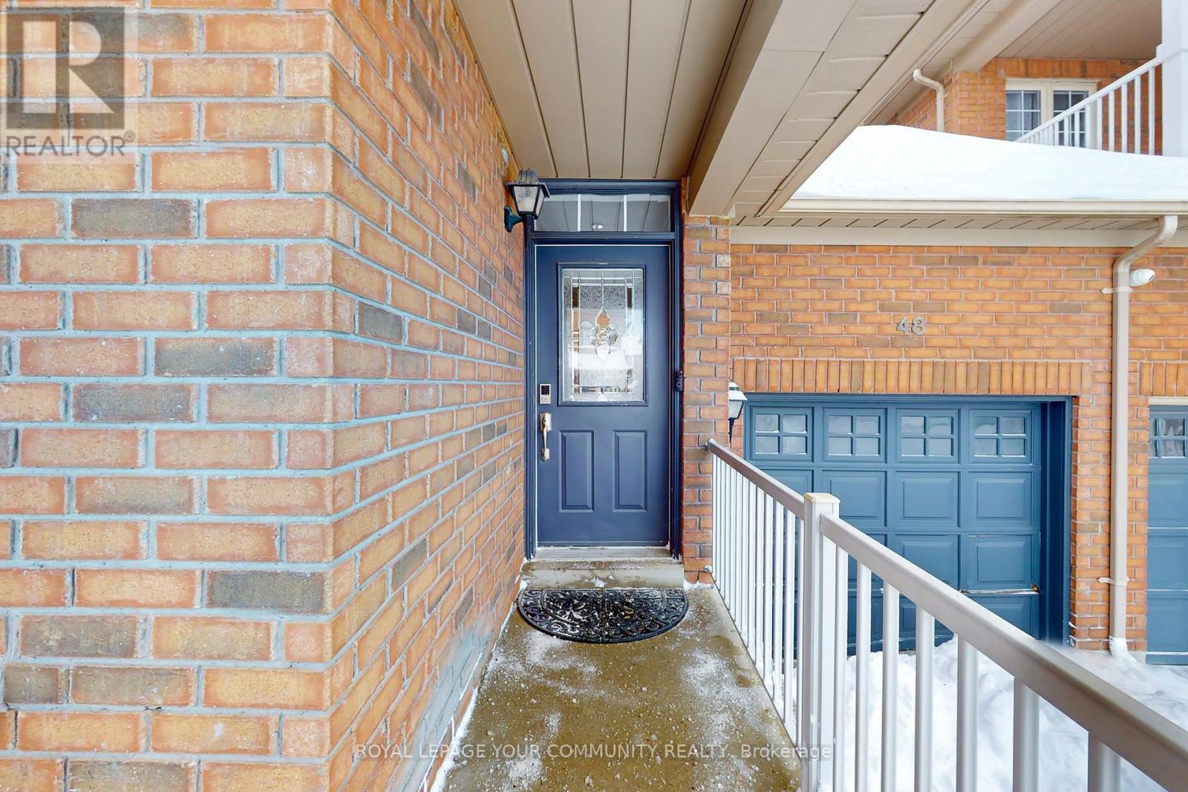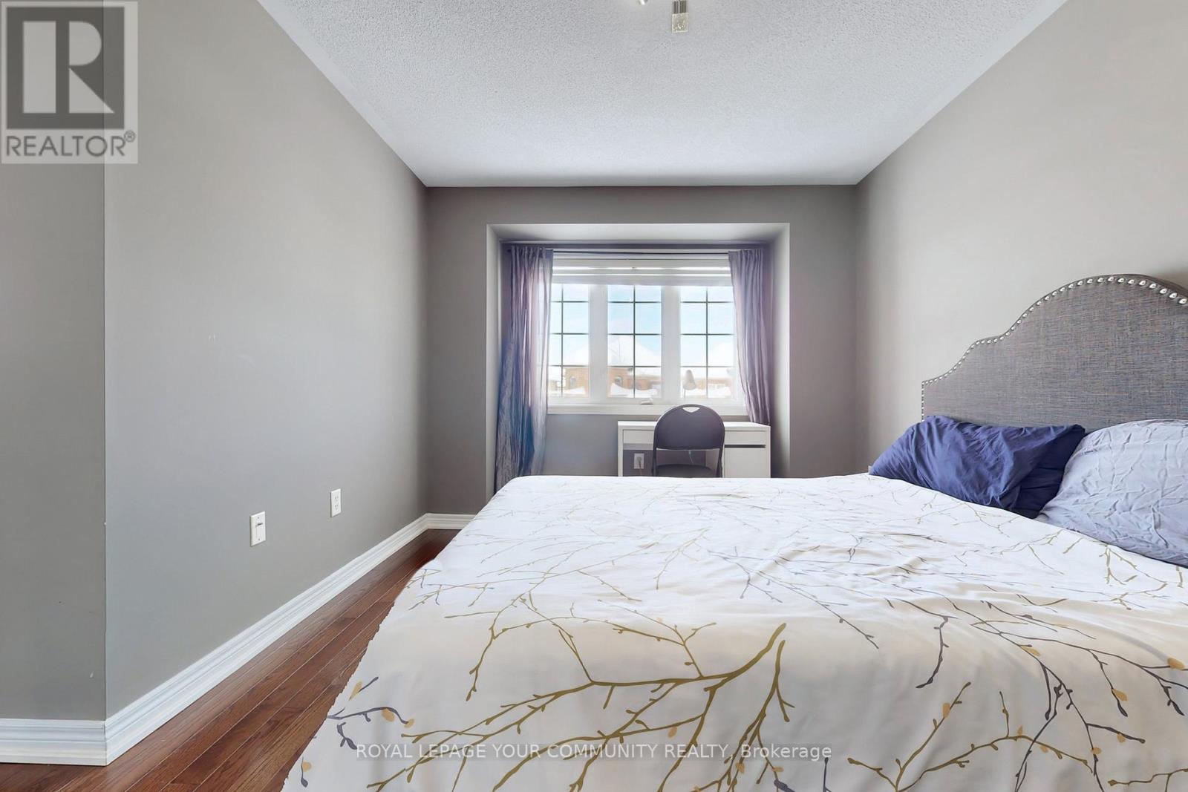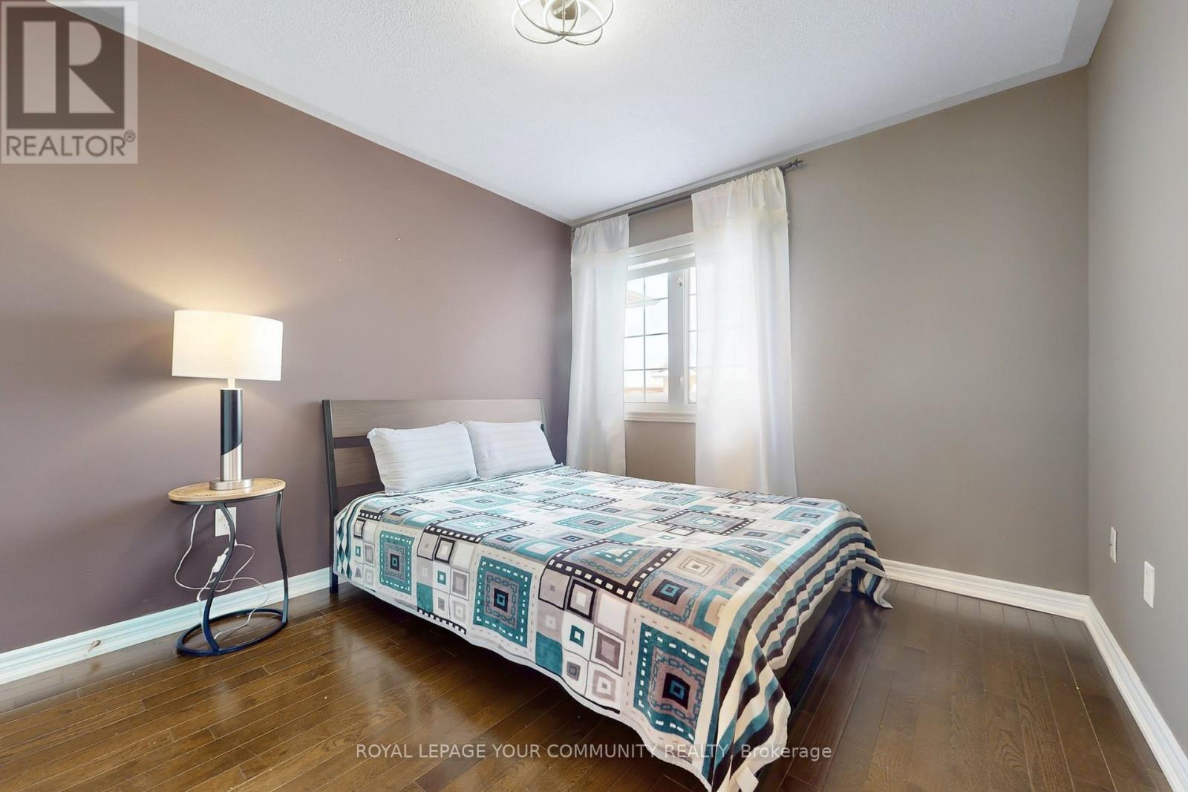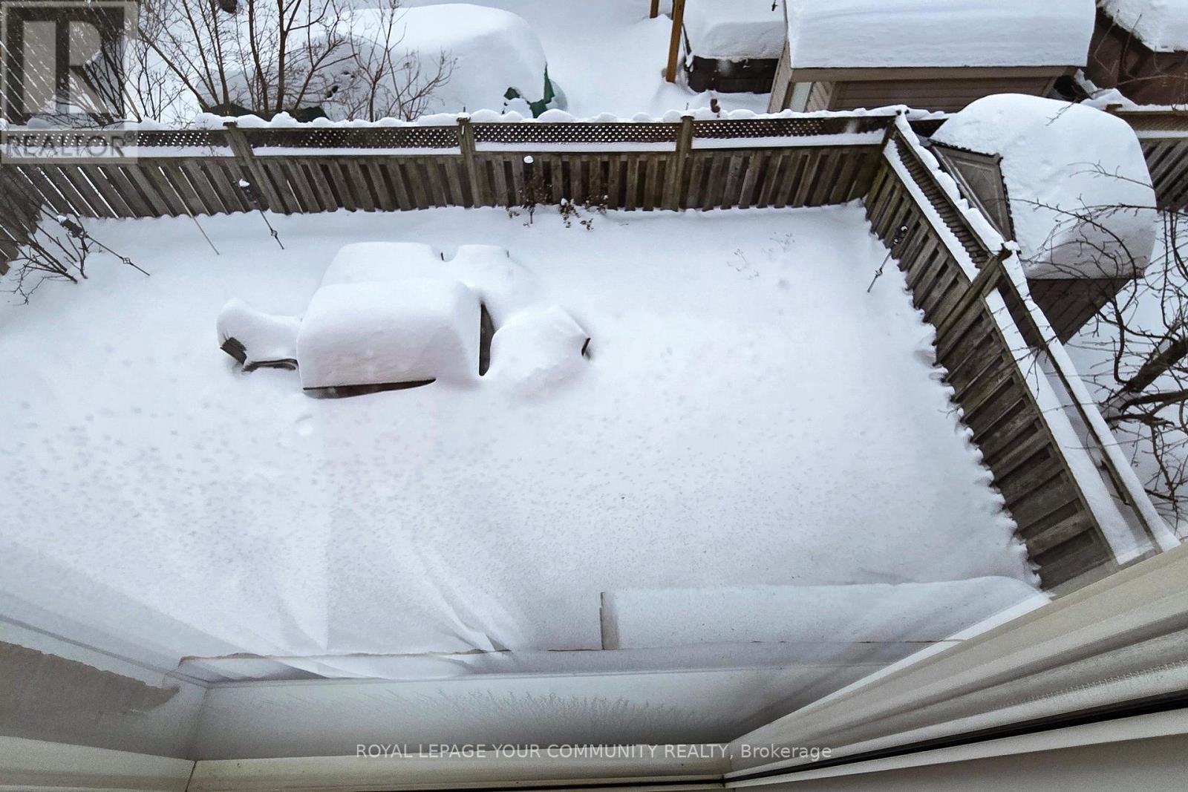48 Waldron Crescent Richmond Hill, Ontario L4E 4A3
$1,188,000
THIS IS A LINKED PROPERTY.This Gorgeous 4Br Home Is Beautifully Updated And Linked By Garage. An impressive 4 Bedrooms end unit link home situated in the desirable Oak Ridges community of Richmond Hill. Making it the perfect retreat for families seeking comfort and style. An Open-Concept Layout Filled With Natural Light! Feels Like A Detached Home, Bright & Spacious Layout For Entertaining. Main Floor Features 9' Ceilings, Hardwood Floors, Upgraded Light Fixtures And Large Laundry W/Storage. Kitchen And Bathrooms Include Updated Granite Counters. Huge Master With Ensuite & W/I. Gorgeous Professionally Finished Basement W kitchenette, Fenced Backyard With Patio. Near Many Parks, Trails, Schools, Easy Access To Yonge, Hwy 400 & 404. (id:24801)
Property Details
| MLS® Number | N11980658 |
| Property Type | Single Family |
| Community Name | Oak Ridges |
| Parking Space Total | 3 |
Building
| Bathroom Total | 3 |
| Bedrooms Above Ground | 4 |
| Bedrooms Below Ground | 1 |
| Bedrooms Total | 5 |
| Amenities | Fireplace(s) |
| Appliances | Dryer, Refrigerator, Stove, Washer, Window Coverings |
| Basement Development | Finished |
| Basement Features | Separate Entrance |
| Basement Type | N/a (finished) |
| Construction Style Attachment | Link |
| Cooling Type | Central Air Conditioning |
| Exterior Finish | Brick |
| Fireplace Present | Yes |
| Flooring Type | Hardwood, Laminate |
| Foundation Type | Unknown |
| Half Bath Total | 1 |
| Heating Fuel | Natural Gas |
| Heating Type | Forced Air |
| Stories Total | 2 |
| Size Interior | 2,000 - 2,500 Ft2 |
| Type | House |
| Utility Water | Municipal Water |
Parking
| Garage |
Land
| Acreage | No |
| Landscape Features | Landscaped |
| Sewer | Sanitary Sewer |
| Size Depth | 83 Ft |
| Size Frontage | 32 Ft ,9 In |
| Size Irregular | 32.8 X 83 Ft |
| Size Total Text | 32.8 X 83 Ft |
Rooms
| Level | Type | Length | Width | Dimensions |
|---|---|---|---|---|
| Second Level | Primary Bedroom | 4.5 m | 4.25 m | 4.5 m x 4.25 m |
| Second Level | Bedroom 2 | 3.35 m | 3.03 m | 3.35 m x 3.03 m |
| Second Level | Bedroom 3 | 3.6 m | 3.03 m | 3.6 m x 3.03 m |
| Second Level | Bedroom 4 | 3.03 m | 3.5 m | 3.03 m x 3.5 m |
| Basement | Other | 7 m | 5.1 m | 7 m x 5.1 m |
| Main Level | Living Room | 6.35 m | 2.78 m | 6.35 m x 2.78 m |
| Main Level | Dining Room | 6.35 m | 2.78 m | 6.35 m x 2.78 m |
| Main Level | Kitchen | 3.6 m | 2.78 m | 3.6 m x 2.78 m |
| Main Level | Family Room | 5.15 m | 3.6 m | 5.15 m x 3.6 m |
https://www.realtor.ca/real-estate/27934520/48-waldron-crescent-richmond-hill-oak-ridges-oak-ridges
Contact Us
Contact us for more information
Mehrdad Shirazi
Broker
8854 Yonge Street
Richmond Hill, Ontario L4C 0T4
(905) 731-2000
(905) 886-7556




















































