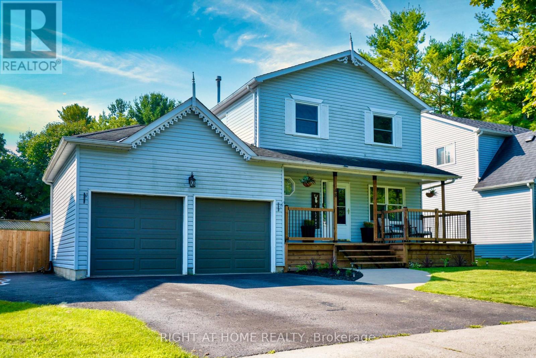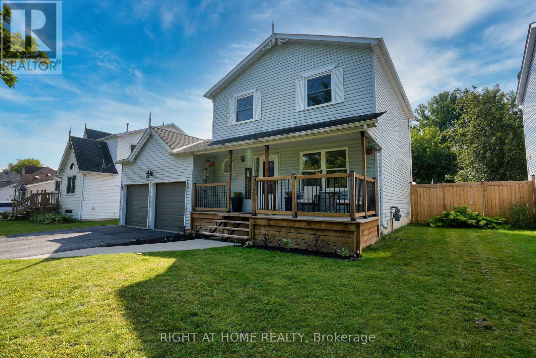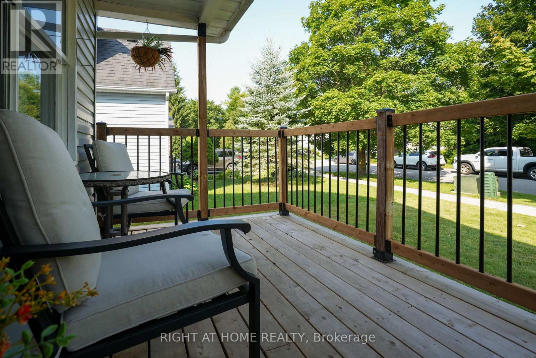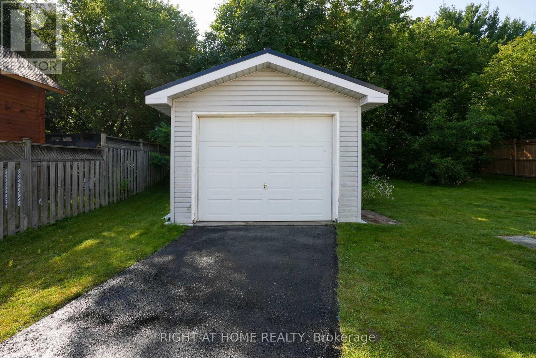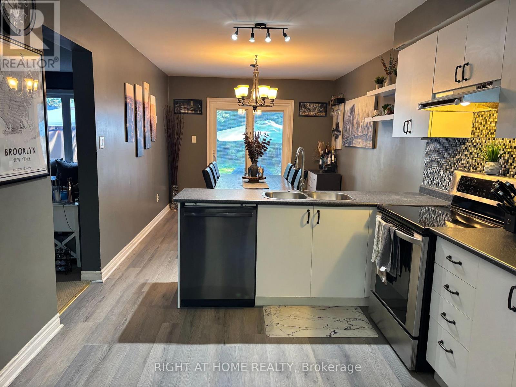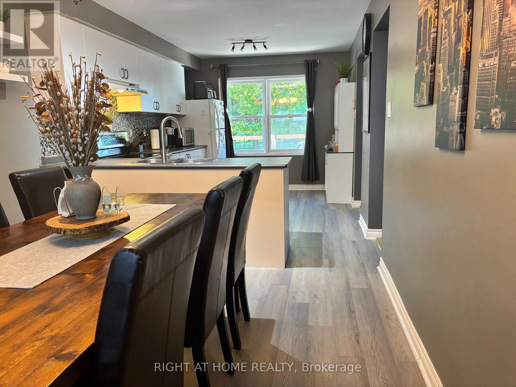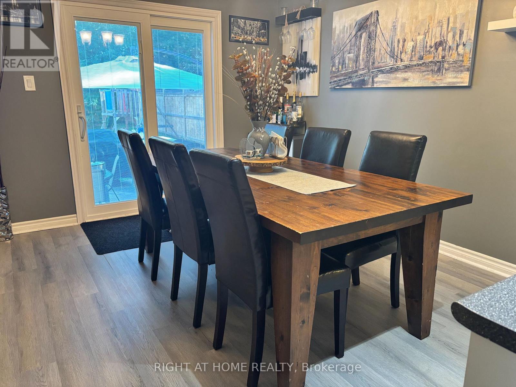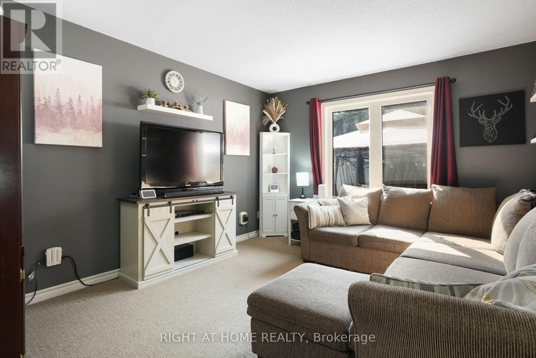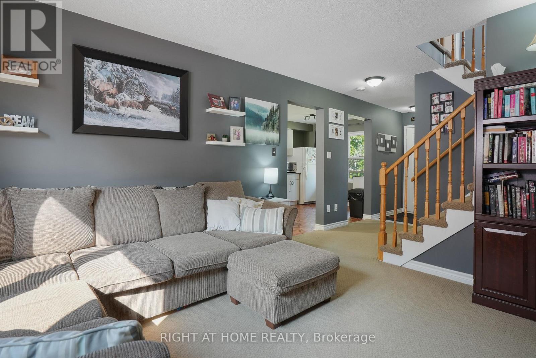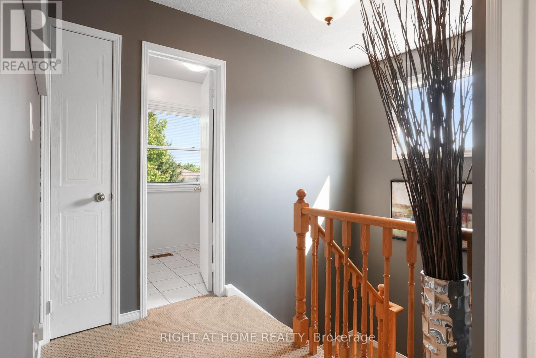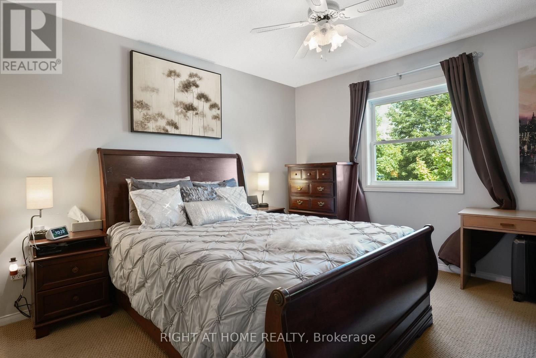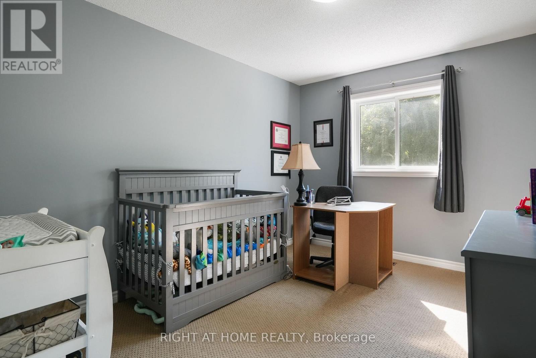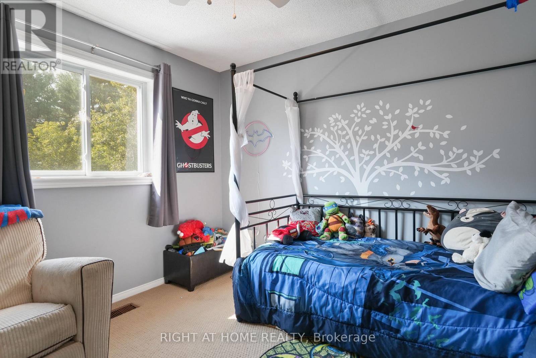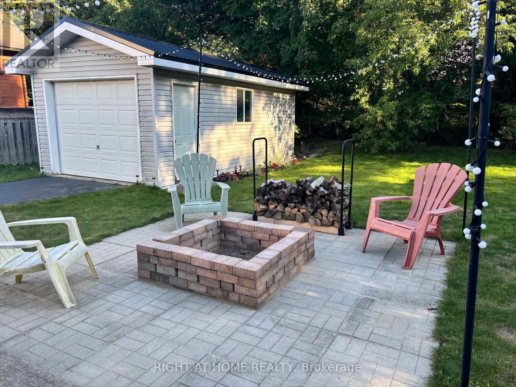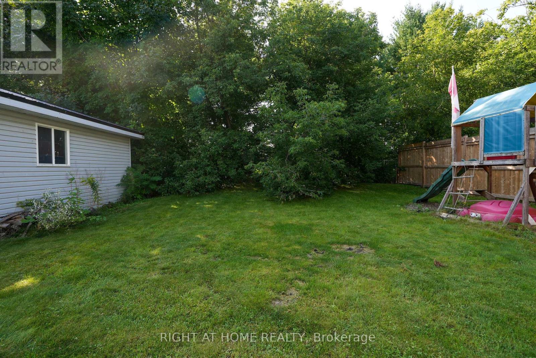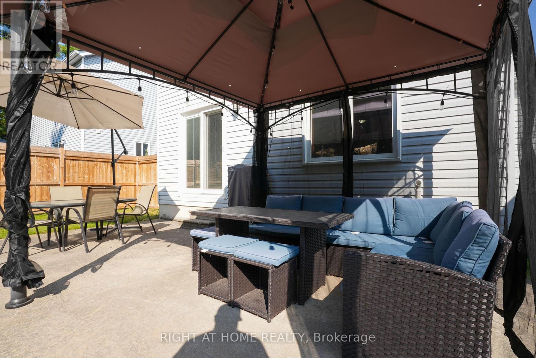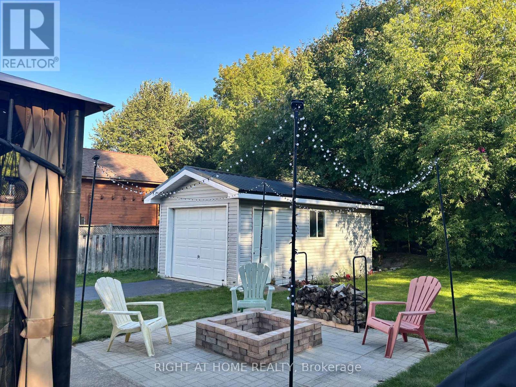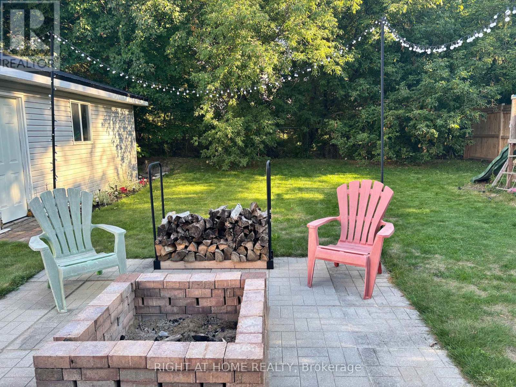48 Michael St Street Essa, Ontario L0M 1B2
$699,000
Nestled on a peaceful lot with no rear neighbours, this well-maintained two-storey home is ideally located in Angus, just minutes from commuter routes, local parks, and CFB Borden.The property features a double attached garage, an oversized 22' x 12' detached garage, a garden shed, and mature trees that offer a sense of privacy and tranquility.Inside, the home presents three comfortable bedrooms and one and a half bathrooms, along with a bright and spacious living room that invites natural light. The functional kitchen is enhanced with new flooring and offers a convenient walkout to the backyard-perfect for outdoor enjoyment.Recent updates include several new windows, a new sliding patio door, dishwasher, and stove. The partially finished lower level provides excellent potential for additional living space or customization to suit your needs. (id:24801)
Property Details
| MLS® Number | N12490488 |
| Property Type | Single Family |
| Community Name | Angus |
| Equipment Type | Water Heater |
| Features | Sump Pump |
| Parking Space Total | 5 |
| Rental Equipment Type | Water Heater |
Building
| Bathroom Total | 2 |
| Bedrooms Above Ground | 3 |
| Bedrooms Total | 3 |
| Appliances | Garage Door Opener Remote(s), Water Heater, Water Softener, Dishwasher, Dryer, Garage Door Opener, Stove, Washer, Window Coverings, Refrigerator |
| Basement Development | Partially Finished |
| Basement Type | Full (partially Finished) |
| Construction Style Attachment | Detached |
| Cooling Type | Central Air Conditioning |
| Exterior Finish | Aluminum Siding |
| Flooring Type | Vinyl |
| Foundation Type | Concrete |
| Half Bath Total | 1 |
| Heating Fuel | Natural Gas |
| Heating Type | Forced Air |
| Stories Total | 2 |
| Size Interior | 1,100 - 1,500 Ft2 |
| Type | House |
| Utility Water | Municipal Water |
Parking
| Attached Garage | |
| Garage |
Land
| Acreage | No |
| Sewer | Sanitary Sewer |
| Size Depth | 122 Ft ,4 In |
| Size Frontage | 59 Ft ,1 In |
| Size Irregular | 59.1 X 122.4 Ft |
| Size Total Text | 59.1 X 122.4 Ft |
Rooms
| Level | Type | Length | Width | Dimensions |
|---|---|---|---|---|
| Second Level | Primary Bedroom | 4.22 m | 3.81 m | 4.22 m x 3.81 m |
| Second Level | Bedroom 2 | 4.24 m | 2.9 m | 4.24 m x 2.9 m |
| Second Level | Bedroom 3 | 3.17 m | 3.12 m | 3.17 m x 3.12 m |
| Basement | Recreational, Games Room | 3.6 m | 5.84 m | 3.6 m x 5.84 m |
| Main Level | Kitchen | 7.77 m | 3.1 m | 7.77 m x 3.1 m |
| Main Level | Family Room | 3.73 m | 3.31 m | 3.73 m x 3.31 m |
https://www.realtor.ca/real-estate/29047992/48-michael-st-street-essa-angus-angus
Contact Us
Contact us for more information
Kim Makarenko
Salesperson
kimmakarenko.com/
www.facebook.com/barrierealestate/
684 Veteran's Dr #1a, 104515 & 106418
Barrie, Ontario L9J 0H6
(705) 797-4875
(705) 726-5558
www.rightathomerealty.com/


