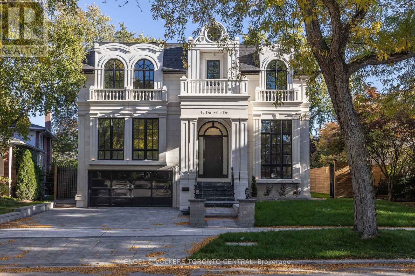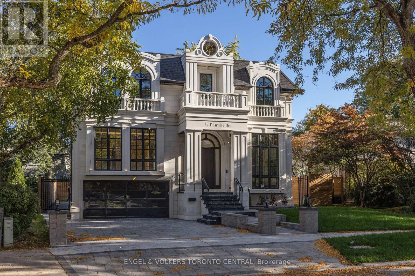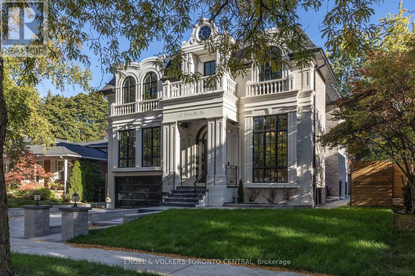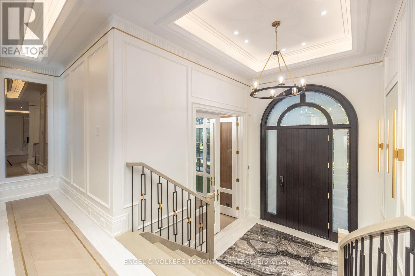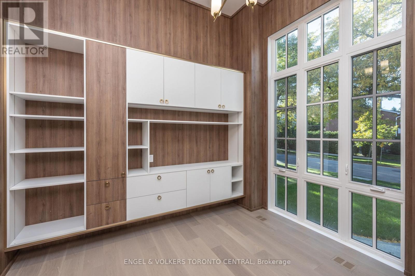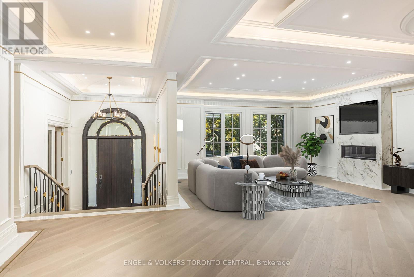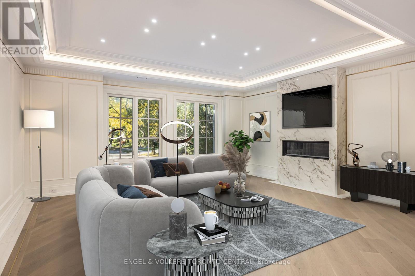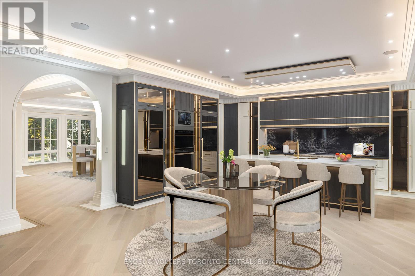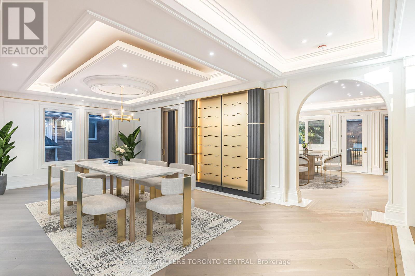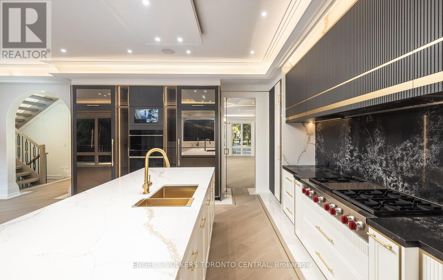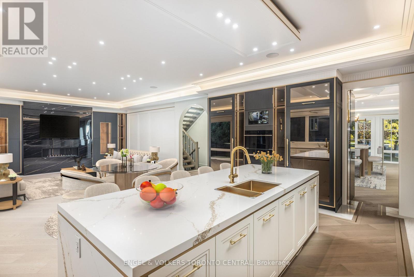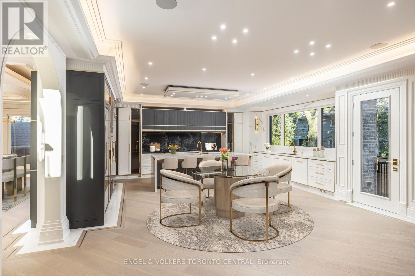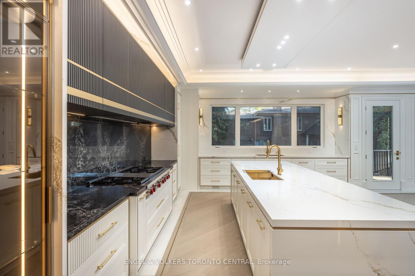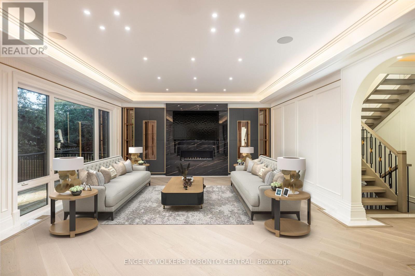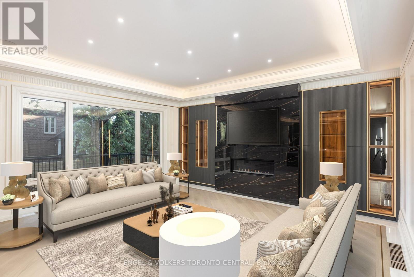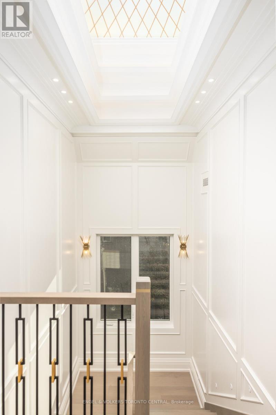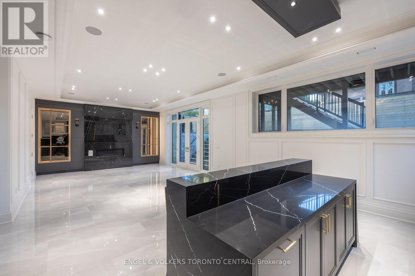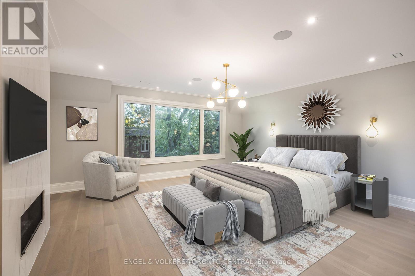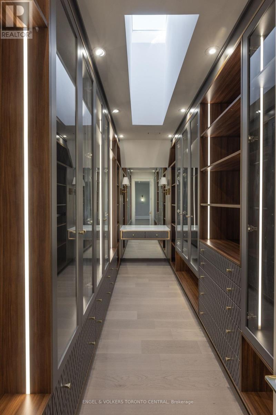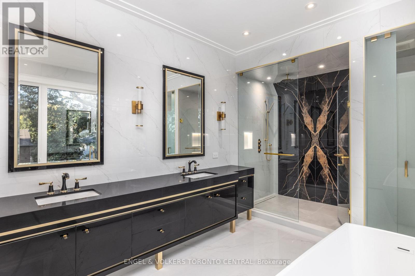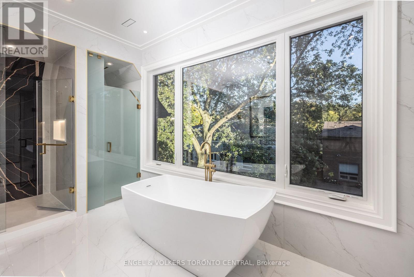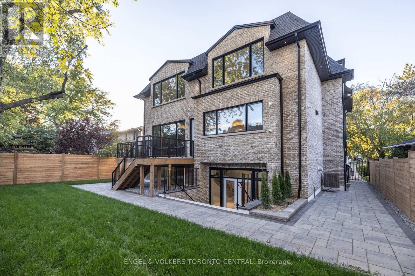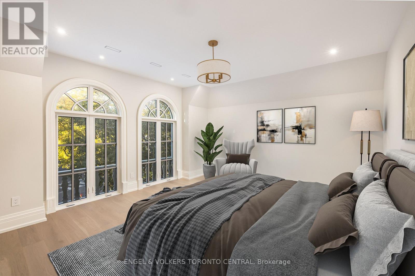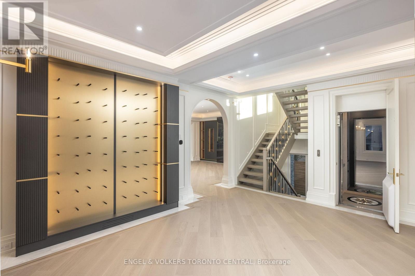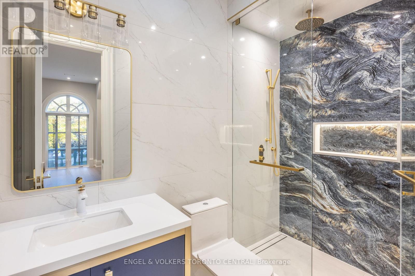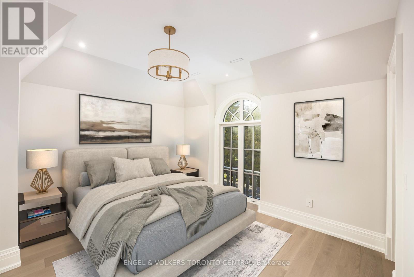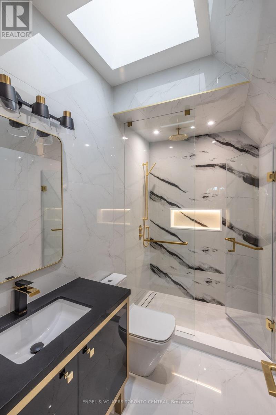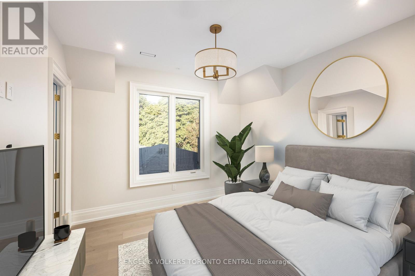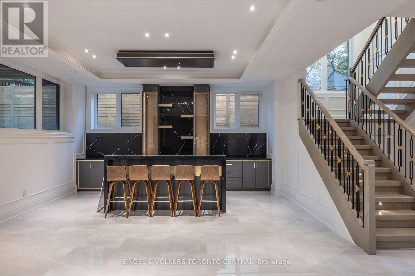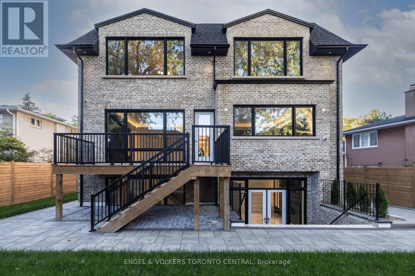47 Danville Drive Toronto, Ontario M2P 1J2
$4,950,000
Experience refined living in this custom-built architectural masterpiece, ideally positioned on a rare 60-foot lot in Toronto's coveted St. Andrew-Windfields enclave. Offering over 6,400 sq.ft. of meticulously finished space, this grand residence combines timeless sophistication with modern comfort.The main level welcomes you with soaring ceilings, a formal dining room, a private office, and seamless transitions between elegant principal rooms. A private elevator connects all levels, ensuring convenience throughout. The chef's kitchen is an entertainer's dream-appointed with Wolf and Sub-Zero appliances, custom millwork, and a bright breakfast area overlooking the landscaped rear gardens.Upstairs, the principal suite offers a serene retreat complete with spa-inspired ensuite and expansive walk-in dressing room. Additional bedrooms are generously proportioned, each with ensuite access.The lower level extends the home's livable luxury with a fully equipped gym, radiant heated floors, a striking custom bar, and open recreation spaces designed for gatherings.Premium finishes such as heated foyers and baths, a snow-melt driveway system, and integrated smart-home features elevate everyday living.Located within walking distance to Toronto's finest schools, lush parks, and upscale amenities-with quick access to major routes-47 Danville Drive embodies the perfect blend of elegance, comfort, and prestige in one of the city's most distinguished neighbourhoods. (id:24801)
Open House
This property has open houses!
2:00 pm
Ends at:4:30 pm
Property Details
| MLS® Number | C12469471 |
| Property Type | Single Family |
| Neigbourhood | North York |
| Community Name | St. Andrew-Windfields |
| Amenities Near By | Golf Nearby, Hospital, Park, Schools, Place Of Worship |
| Equipment Type | Water Heater, Furnace |
| Features | Lighting, Sump Pump |
| Parking Space Total | 6 |
| Rental Equipment Type | Water Heater, Furnace |
| Structure | Deck, Porch |
Building
| Bathroom Total | 6 |
| Bedrooms Above Ground | 4 |
| Bedrooms Below Ground | 2 |
| Bedrooms Total | 6 |
| Age | 0 To 5 Years |
| Appliances | Oven - Built-in, Garage Door Opener Remote(s), Central Vacuum, Dishwasher, Dryer, Freezer, Humidifier, Microwave, Oven, Hood Fan, Range, Washer, Refrigerator |
| Basement Development | Finished |
| Basement Features | Walk-up |
| Basement Type | N/a (finished), N/a |
| Construction Style Attachment | Detached |
| Cooling Type | Central Air Conditioning |
| Exterior Finish | Brick, Concrete Block |
| Fire Protection | Alarm System, Security System |
| Fireplace Present | Yes |
| Flooring Type | Hardwood, Tile |
| Foundation Type | Concrete |
| Half Bath Total | 1 |
| Heating Fuel | Natural Gas |
| Heating Type | Forced Air |
| Stories Total | 2 |
| Size Interior | 3,500 - 5,000 Ft2 |
| Type | House |
| Utility Water | Municipal Water |
Parking
| Garage |
Land
| Acreage | No |
| Land Amenities | Golf Nearby, Hospital, Park, Schools, Place Of Worship |
| Landscape Features | Lawn Sprinkler, Landscaped |
| Sewer | Sanitary Sewer |
| Size Depth | 111 Ft ,7 In |
| Size Frontage | 60 Ft ,3 In |
| Size Irregular | 60.3 X 111.6 Ft |
| Size Total Text | 60.3 X 111.6 Ft |
Rooms
| Level | Type | Length | Width | Dimensions |
|---|---|---|---|---|
| Second Level | Bedroom | 6.37 m | 5.88 m | 6.37 m x 5.88 m |
| Second Level | Bedroom 2 | 4.2 m | 4.2 m | 4.2 m x 4.2 m |
| Second Level | Bedroom 3 | 4.72 m | 4.63 m | 4.72 m x 4.63 m |
| Second Level | Bedroom 4 | 4.35 m | 3.65 m | 4.35 m x 3.65 m |
| Lower Level | Bedroom 5 | 3.93 m | 3.07 m | 3.93 m x 3.07 m |
| Lower Level | Bathroom | 3.62 m | 2.8 m | 3.62 m x 2.8 m |
| Lower Level | Recreational, Games Room | 11.56 m | 5.73 m | 11.56 m x 5.73 m |
| Main Level | Living Room | 6.3 m | 5.12 m | 6.3 m x 5.12 m |
| Main Level | Dining Room | 5.88 m | 3.74 m | 5.88 m x 3.74 m |
| Main Level | Kitchen | 6 m | 4.23 m | 6 m x 4.23 m |
| Main Level | Family Room | 6 m | 3.69 m | 6 m x 3.69 m |
| Main Level | Library | 3.74 m | 3.38 m | 3.74 m x 3.38 m |
Contact Us
Contact us for more information
Anita Springate-Renaud
Broker of Record
anitaspringaterenaud.com/
www.facebook.com/anita.springaterenaud/
twitter.com/SpringateRenaud
ca.linkedin.com/in/anita-springate-renaud-a810232a
85 The Donway W #t001
Toronto, Ontario M3C 0L9
(416) 628-1357
(866) 480-5157
torontocentral.evrealestate.com/
Jason Deluca
Broker
jasondeluca.ca/
www.facebook.com/jasondelucarealty/
www.linkedin.com/in/jasondelucarealty/
140 Avenue Rd
Toronto, Ontario M5R 2H6
(416) 628-1357
(866) 480-5157
Tudor Mihail Tomovici
Broker
140 Avenue Rd
Toronto, Ontario M5R 2H6
(416) 628-1357
(866) 480-5157


