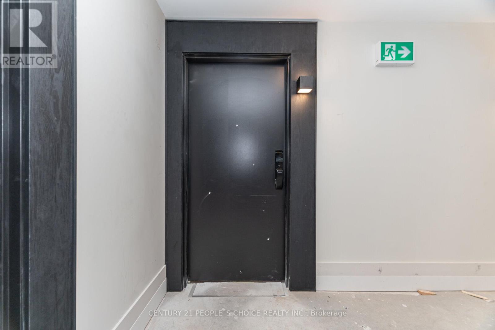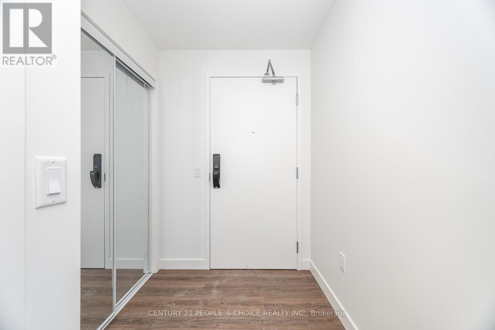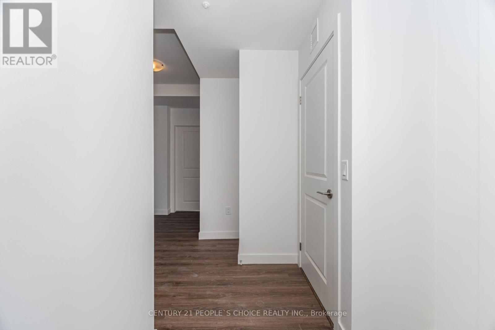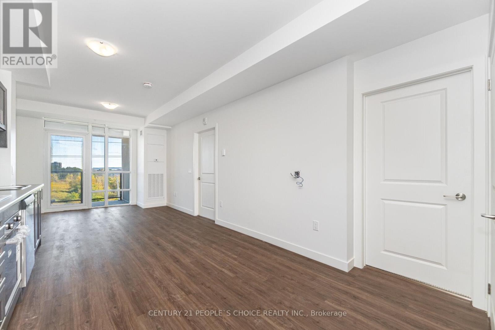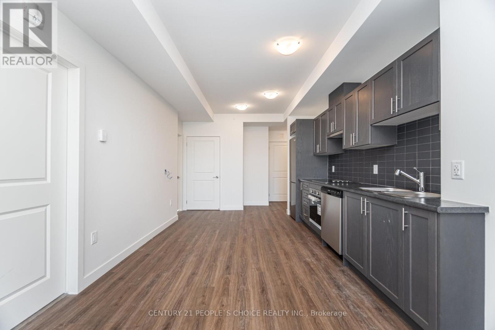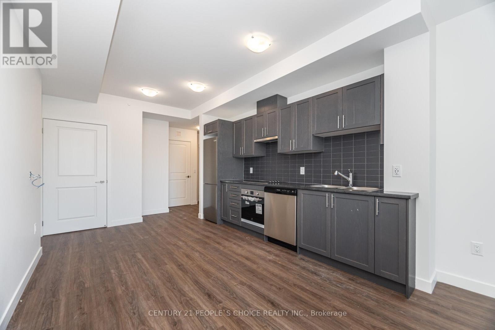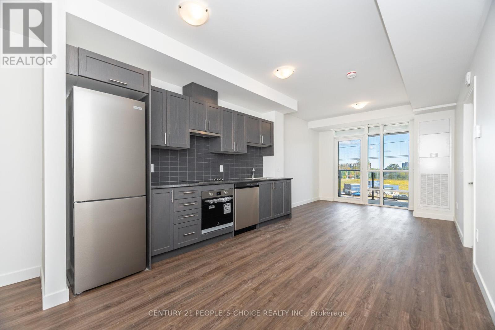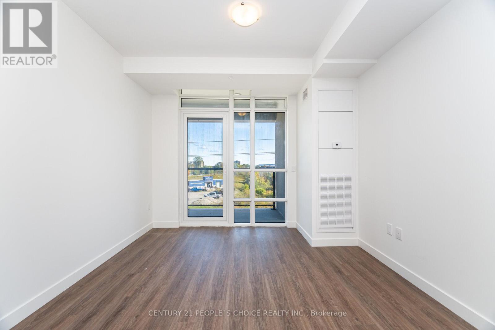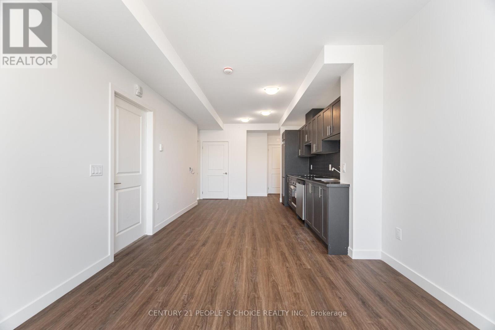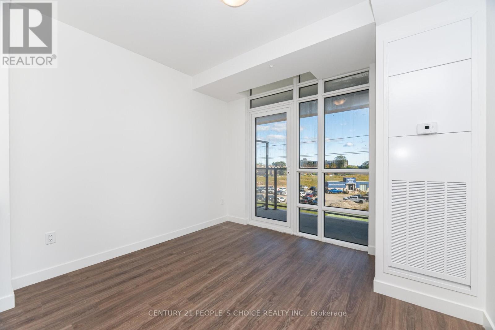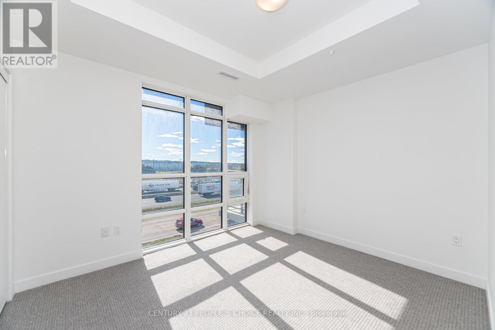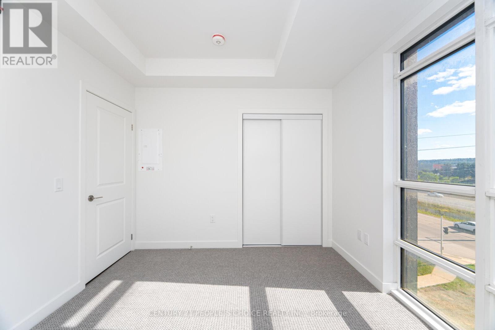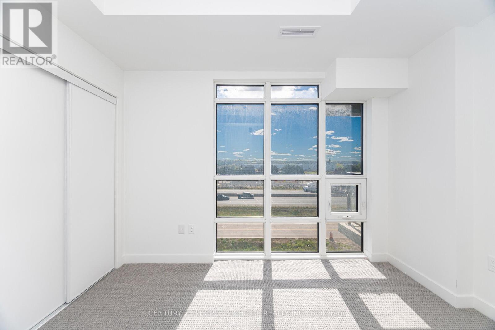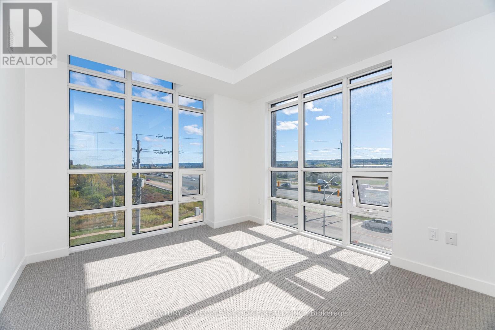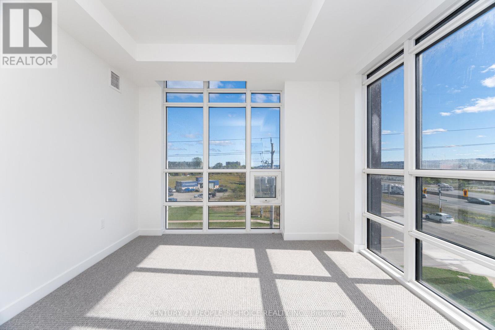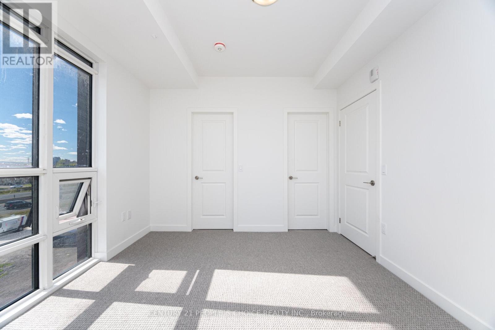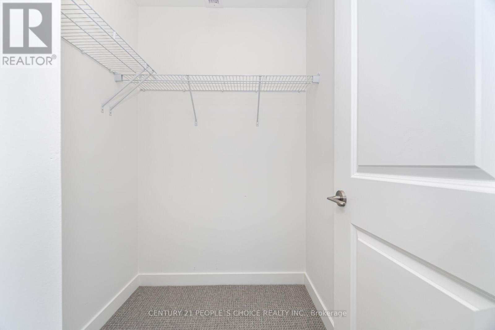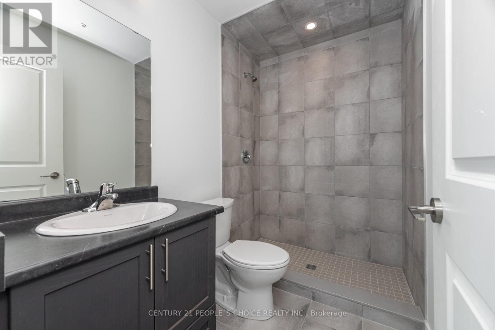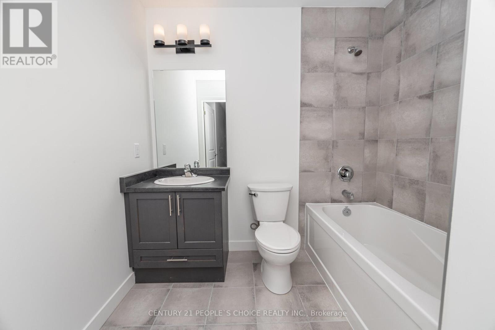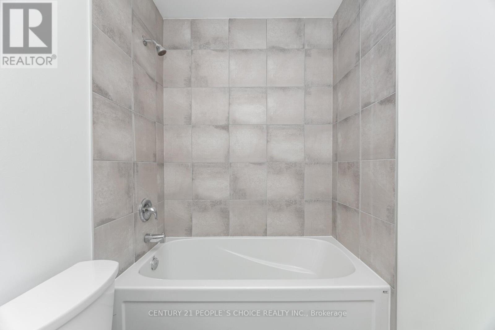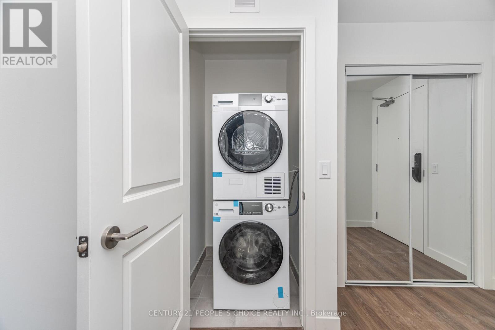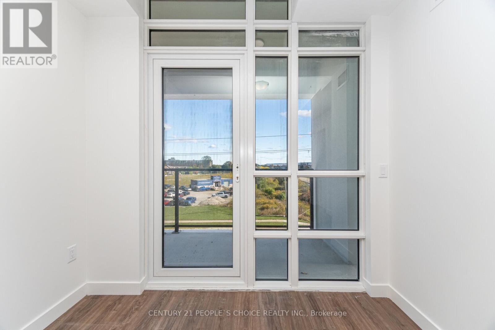461 Green Road Hamilton, Ontario L8E 5B4
$2,400 Monthly
Don't miss out on this amazing opportunity to live in this brand new sought after Muse Condos in Stoney Creek! Just 400 meters from the shores of Lake Ontario, this stylishly upgraded suite offers the perfect blend of modern luxury and unbeatable location. This spacious bright corner suite contains 2 bedroom, 2 bathroom plus a large balcony to relax on. This upgraded unit features include 9' ceilings, luxury vinyl plank throughout living room, kitchen & primary bedroom, quartz counters in bathrooms & kitchen, 7-piece appliance package & in-suite laundry. Primary bedroom with walk-in closet & ensuite with glass tiled shower. Includes 1 underground parking space & 1 locker. Enjoy lakeside living close to the new GO Station, Confederation Park, Van Wagners Beach, Walmart/Costco, trails, shopping, dining, and highway access. Residents have access to stunning art-inspired amenities: a 6th floor BBQ terrace, chefs kitchen lounge, art studio, media room, pet spa, and more. EV charging available. Smart home features include app-based climate control, security, energy tracking, and digital access. (id:24801)
Property Details
| MLS® Number | X12498088 |
| Property Type | Single Family |
| Community Name | Lakeshore |
| Community Features | Pets Allowed With Restrictions |
| Features | Balcony, Carpet Free |
| Parking Space Total | 1 |
Building
| Bathroom Total | 2 |
| Bedrooms Above Ground | 2 |
| Bedrooms Total | 2 |
| Age | New Building |
| Amenities | Party Room, Visitor Parking, Storage - Locker |
| Appliances | Cooktop, Dishwasher, Dryer, Microwave, Range, Washer, Refrigerator |
| Basement Type | None |
| Cooling Type | Central Air Conditioning |
| Exterior Finish | Concrete |
| Fireplace Present | Yes |
| Flooring Type | Vinyl |
| Heating Fuel | Natural Gas |
| Heating Type | Forced Air |
| Size Interior | 800 - 899 Ft2 |
| Type | Apartment |
Parking
| Underground | |
| Garage |
Land
| Acreage | No |
Rooms
| Level | Type | Length | Width | Dimensions |
|---|---|---|---|---|
| Main Level | Living Room | 4.05 m | 3.1 m | 4.05 m x 3.1 m |
| Main Level | Kitchen | 3.9 m | 3.4 m | 3.9 m x 3.4 m |
| Main Level | Primary Bedroom | 3.84 m | 3.08 m | 3.84 m x 3.08 m |
| Main Level | Bedroom 2 | 3.54 m | 3.05 m | 3.54 m x 3.05 m |
https://www.realtor.ca/real-estate/29055694/461-green-road-hamilton-lakeshore-lakeshore
Contact Us
Contact us for more information
Mandeep Sahota
Salesperson
1780 Albion Road Unit 2 & 3
Toronto, Ontario M9V 1C1
(416) 742-8000
(416) 742-8001



