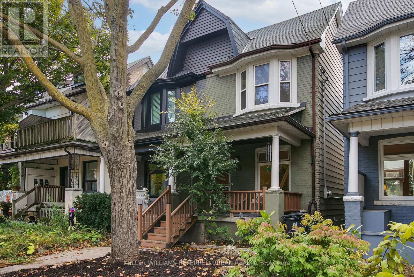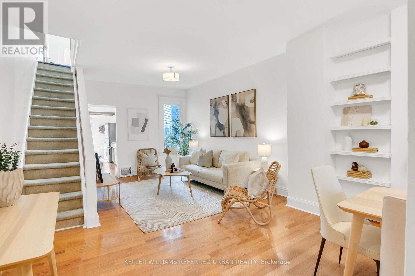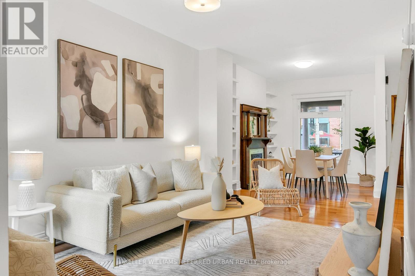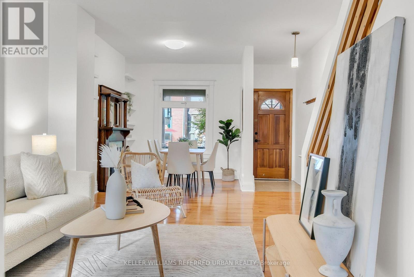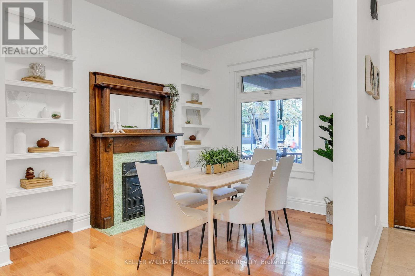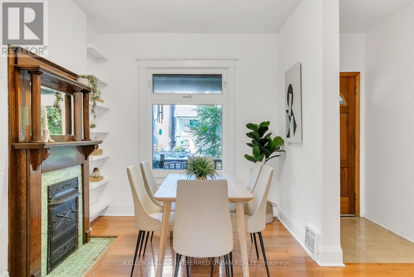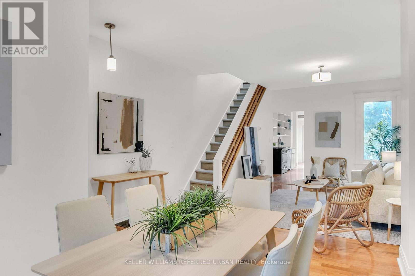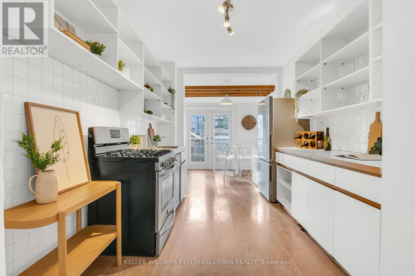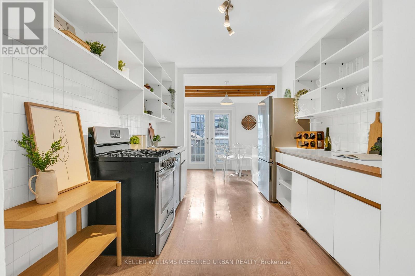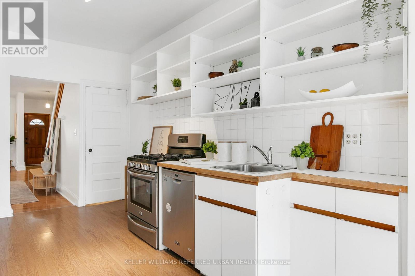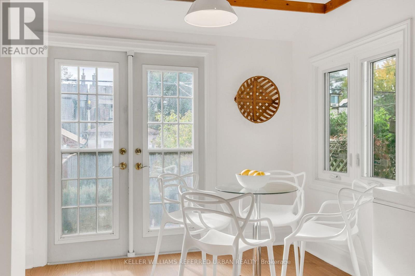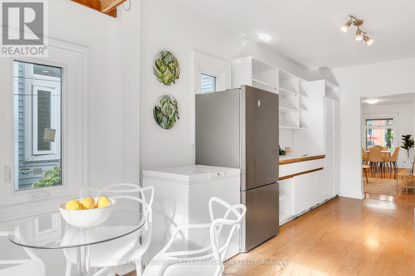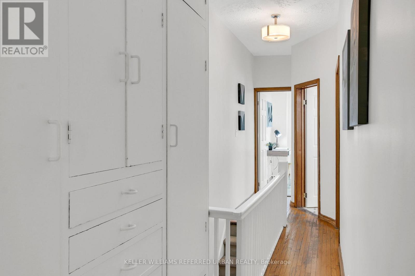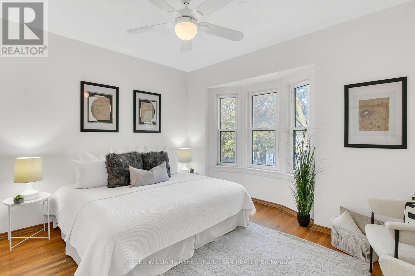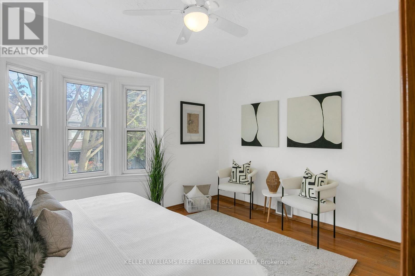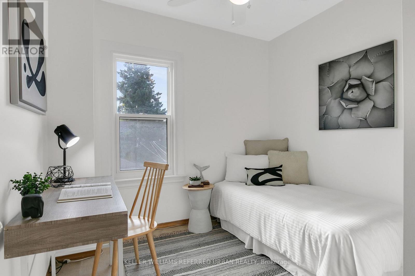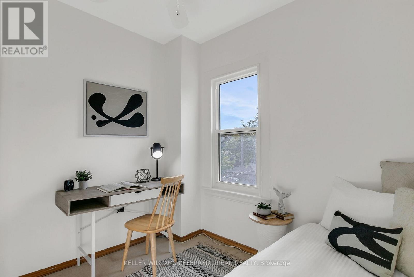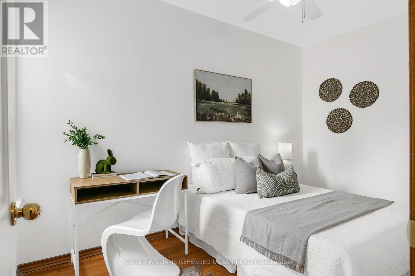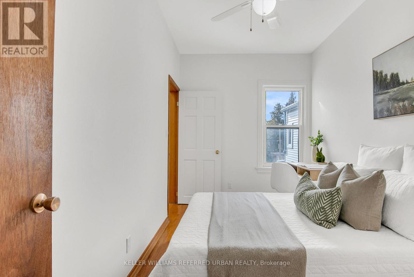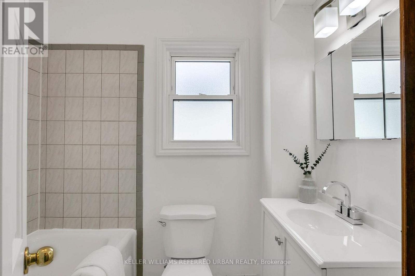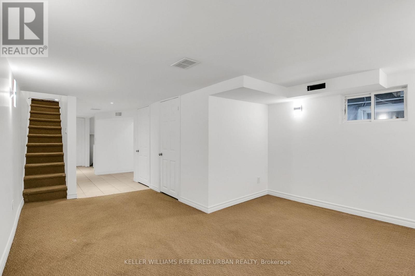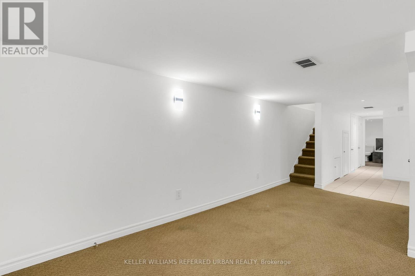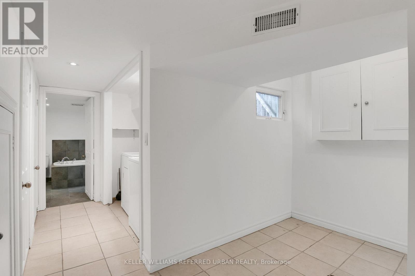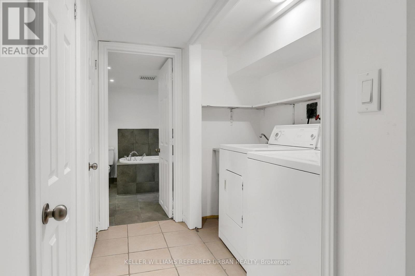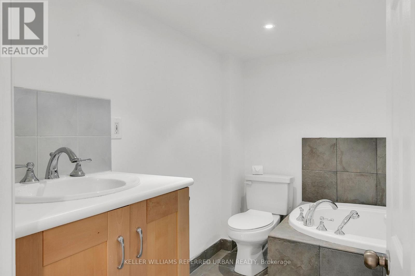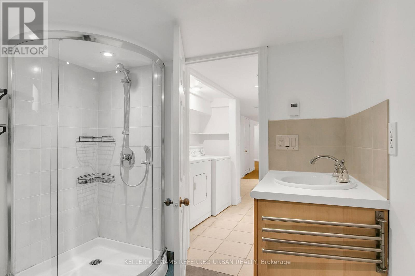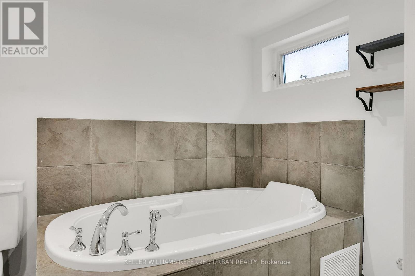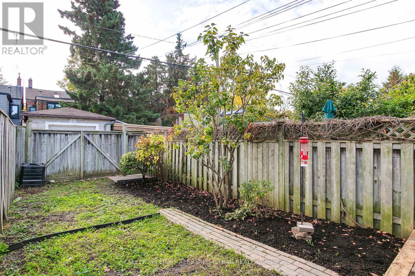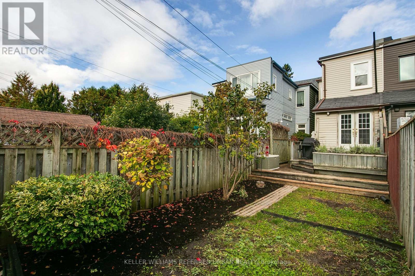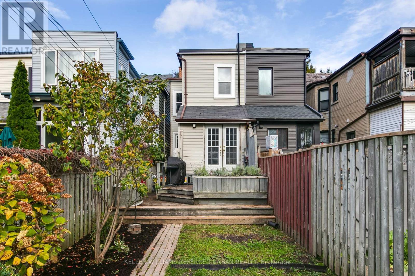45 Hazelwood Avenue Toronto, Ontario M4J 1K4
$1,049,000
Welcome to this charming 3-bedroom, 2-bath semi-detached home in Toronto's sought-after Blake-Jones neighbourhood! This beautifully maintained two-storey home offers the perfect mix of comfort, style, and urban convenience. The main floor features an open-concept living and dining area with hardwood floors throughout, creating a bright and inviting space for relaxing or entertaining. The spacious kitchen offers a gas stove, plenty of cabinets and storage space, and a walkout to a private deck - perfect for morning coffee or outdoor dining. Upstairs, you'll find three comfortable bedrooms with great natural light and a full bathroom. The finished basement with a full bathroom provides additional living space and abundant storage, offering flexibility for a recreation room, home office, or gym . Located on a quiet, tree-lined street, this home combines peaceful residential living with easy access to everything the city has to offer. This house belongs to the coveted Frankland School District and Riverdale Collegiate Institute, perfect for your family! Just steps to the TTC Pape Station and future Ontario Line hub, it is close to parks, vibrant shops and restaurants along The Danforth. Move-in ready and full of warmth, this home is perfect for families, professionals, or anyone looking to enjoy life in one of Toronto's most connected east-end communities. (id:24801)
Property Details
| MLS® Number | E12487828 |
| Property Type | Single Family |
| Community Name | Blake-Jones |
| Features | Lane |
| Parking Space Total | 1 |
Building
| Bathroom Total | 2 |
| Bedrooms Above Ground | 3 |
| Bedrooms Total | 3 |
| Amenities | Fireplace(s) |
| Appliances | Dishwasher, Dryer, Stove, Washer, Refrigerator |
| Basement Development | Finished |
| Basement Type | N/a (finished) |
| Construction Style Attachment | Semi-detached |
| Cooling Type | None |
| Exterior Finish | Brick, Steel |
| Fireplace Present | Yes |
| Flooring Type | Hardwood, Carpeted |
| Foundation Type | Block, Brick |
| Heating Fuel | Natural Gas |
| Heating Type | Forced Air |
| Stories Total | 2 |
| Size Interior | 1,100 - 1,500 Ft2 |
| Type | House |
| Utility Water | Municipal Water |
Parking
| Garage |
Land
| Acreage | No |
| Sewer | Sanitary Sewer |
| Size Depth | 110 Ft |
| Size Frontage | 15 Ft ,3 In |
| Size Irregular | 15.3 X 110 Ft |
| Size Total Text | 15.3 X 110 Ft |
Rooms
| Level | Type | Length | Width | Dimensions |
|---|---|---|---|---|
| Second Level | Primary Bedroom | 4.01 m | 3.61 m | 4.01 m x 3.61 m |
| Second Level | Bedroom 2 | 3.96 m | 2.36 m | 3.96 m x 2.36 m |
| Second Level | Bedroom 3 | 3.93 m | 3.38 m | 3.93 m x 3.38 m |
| Basement | Recreational, Games Room | 5.18 m | 3.84 m | 5.18 m x 3.84 m |
| Main Level | Living Room | 4.9 m | 3.12 m | 4.9 m x 3.12 m |
| Main Level | Dining Room | 3.25 m | 2.62 m | 3.25 m x 2.62 m |
| Main Level | Kitchen | 6.78 m | 2.77 m | 6.78 m x 2.77 m |
https://www.realtor.ca/real-estate/29045766/45-hazelwood-avenue-toronto-blake-jones-blake-jones
Contact Us
Contact us for more information
Natalia Corredor
Salesperson
156 Duncan Mill Rd Unit 1
Toronto, Ontario M3B 3N2
(416) 572-1016
(416) 572-1017
www.whykwru.ca/


