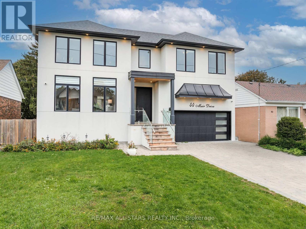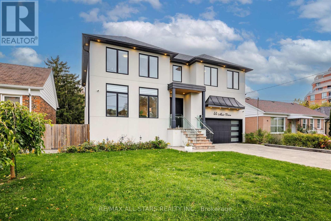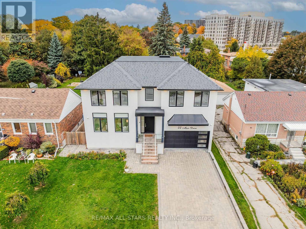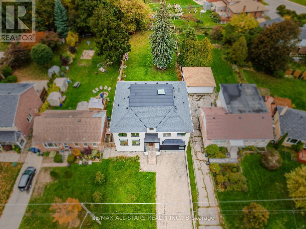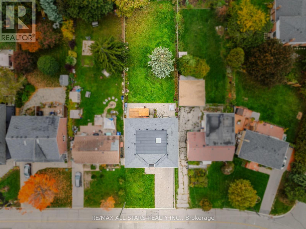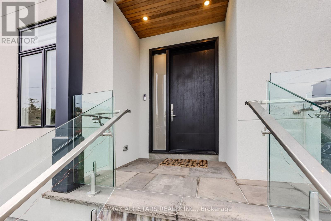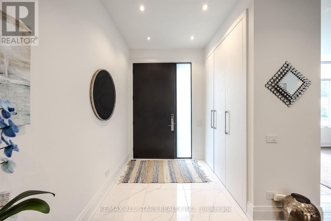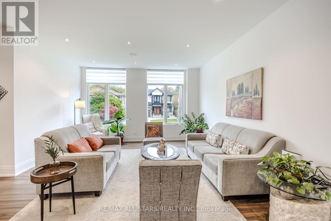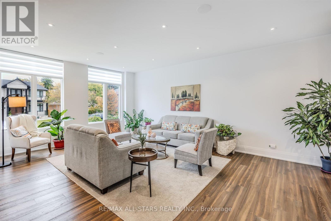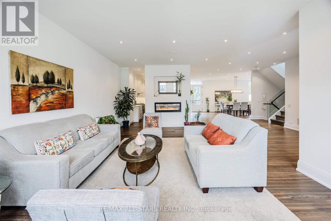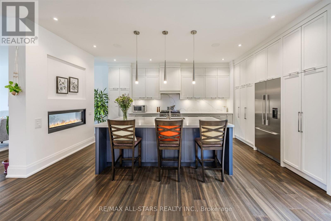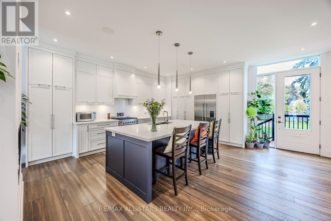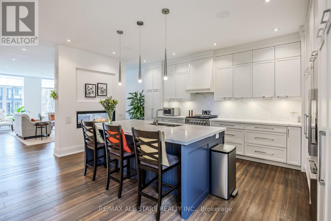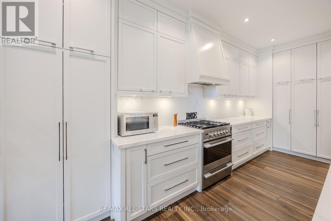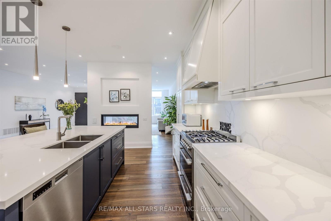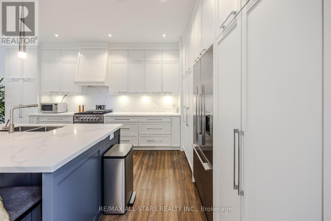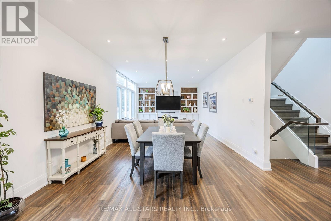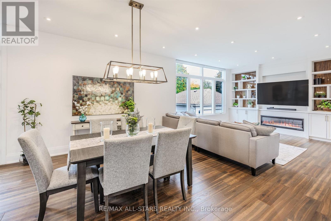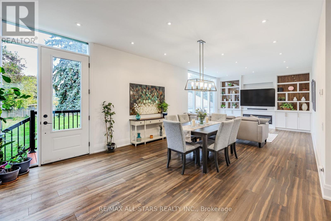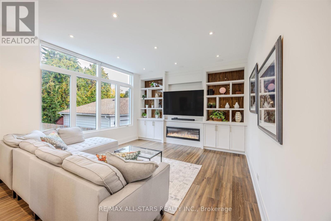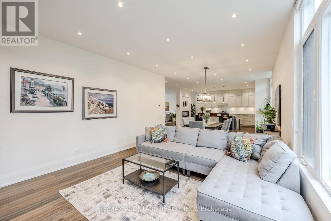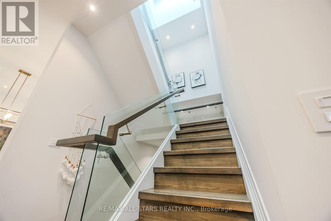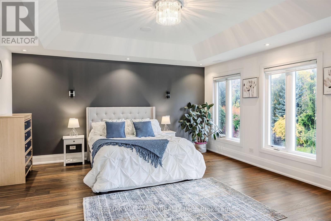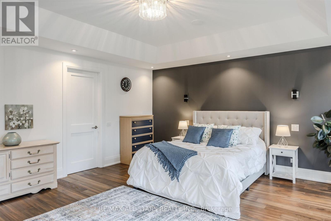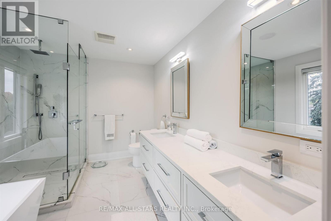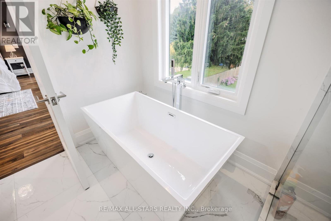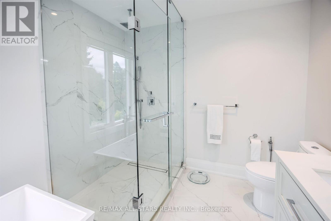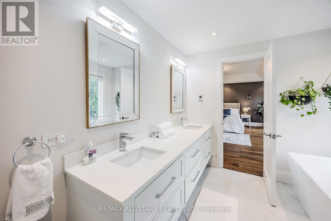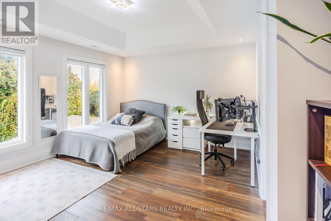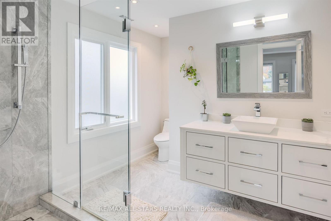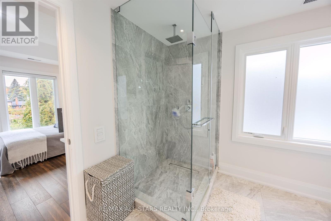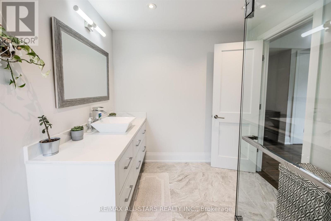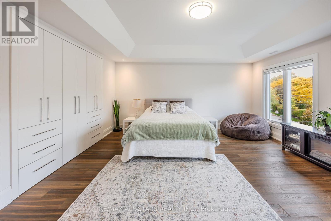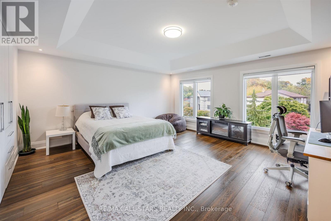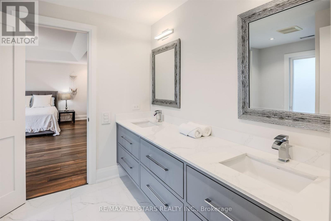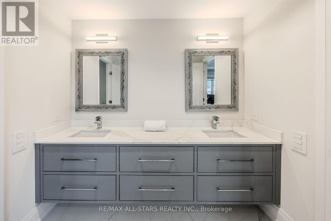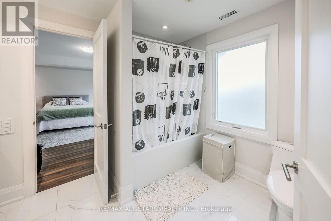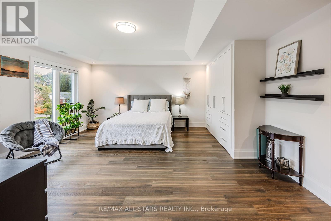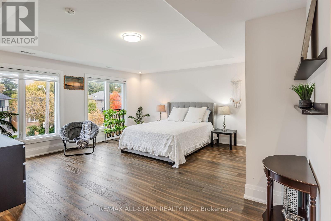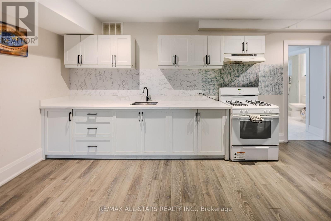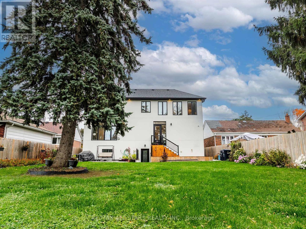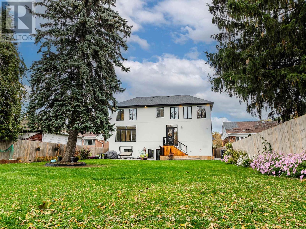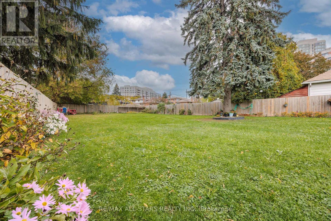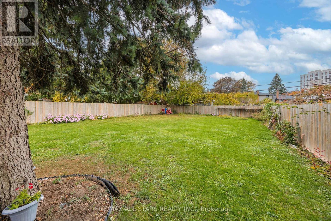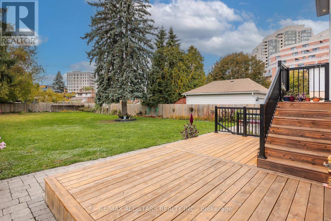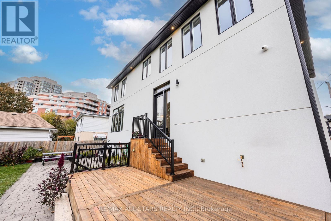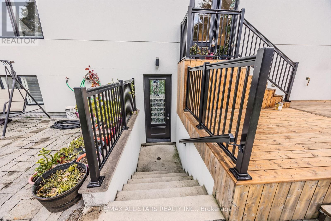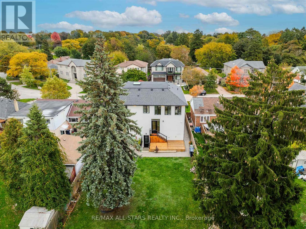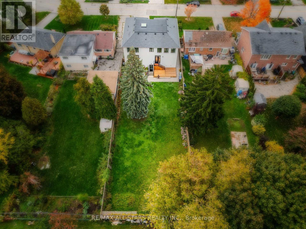44 Muir Drive Toronto, Ontario M1M 3B4
$1,749,000
Welcome to 44 Muir Drive - a stunning, move-in-ready 4-bedroom executive residence that perfectly blends contemporary design with luxurious comfort. Boasting a sleek modern stucco façade and an attached double-car garage, this custom home offers approximately 3,288 sq. ft. of ABOVE-GRADE living space, thoughtfully designed for elevated family living. Step inside to discover a bright, open-concept main floor featuring a family room complete with custom built-ins and a two-way fireplace that adds warmth and ambiance-perfect for both relaxed evenings and elegant entertaining. At the heart of it all is the gourmet kitchen, where a large centre island serves as both a functional workspace and a welcoming space for gatherings. Equipped with stainless steel appliances and ample cabinetry, this kitchen is truly a chef's dream. The second floor features a skylight, FOUR OVERSIZED bedrooms, each designed with comfort and privacy in mind. Coffered ceilings add a touch of architectural elegance, while en-suite and semi-ensuite bathrooms offer convenience. The finished walk-up basement features a kitchenette, bathroom and additional rooms, providing a versatile space. Situated on a generous 54 x 198-foot lot, the expansive backyard offers endless possibilities-from hosting summer gatherings to creating your dream outdoor retreat. Located in a superb family-friendly neighbourhood, just a short walk to the Scarborough Bluffs, waterfront parks, and scenic nature trails, this wonderful home offers a blend of tranquillity, SPACE, and modern living. (id:24801)
Property Details
| MLS® Number | E12480389 |
| Property Type | Single Family |
| Community Name | Scarborough Village |
| Amenities Near By | Schools, Park, Public Transit |
| Equipment Type | Water Heater |
| Features | Irregular Lot Size, Carpet Free |
| Parking Space Total | 6 |
| Rental Equipment Type | Water Heater |
Building
| Bathroom Total | 5 |
| Bedrooms Above Ground | 4 |
| Bedrooms Total | 4 |
| Amenities | Fireplace(s) |
| Appliances | Garage Door Opener Remote(s), Dishwasher, Dryer, Garage Door Opener, Hood Fan, Stove, Washer, Window Coverings, Refrigerator |
| Basement Development | Finished |
| Basement Features | Walk-up |
| Basement Type | N/a (finished), N/a |
| Construction Style Attachment | Detached |
| Cooling Type | Central Air Conditioning |
| Exterior Finish | Stucco |
| Fireplace Present | Yes |
| Flooring Type | Laminate |
| Foundation Type | Unknown |
| Half Bath Total | 1 |
| Heating Fuel | Natural Gas |
| Heating Type | Forced Air |
| Stories Total | 2 |
| Size Interior | 3,000 - 3,500 Ft2 |
| Type | House |
| Utility Water | Municipal Water |
Parking
| Attached Garage | |
| Garage |
Land
| Acreage | No |
| Fence Type | Fenced Yard |
| Land Amenities | Schools, Park, Public Transit |
| Sewer | Sanitary Sewer |
| Size Depth | 198 Ft ,7 In |
| Size Frontage | 54 Ft |
| Size Irregular | 54 X 198.6 Ft |
| Size Total Text | 54 X 198.6 Ft |
Rooms
| Level | Type | Length | Width | Dimensions |
|---|---|---|---|---|
| Second Level | Primary Bedroom | 5.46 m | 4.85 m | 5.46 m x 4.85 m |
| Second Level | Bedroom 2 | 5.46 m | 5.65 m | 5.46 m x 5.65 m |
| Second Level | Bedroom 3 | 5.26 m | 5.87 m | 5.26 m x 5.87 m |
| Second Level | Bedroom 4 | 4.33 m | 4.17 m | 4.33 m x 4.17 m |
| Basement | Den | 3.85 m | 4.09 m | 3.85 m x 4.09 m |
| Basement | Kitchen | 7.25 m | 8.39 m | 7.25 m x 8.39 m |
| Basement | Den | 5.41 m | 3.86 m | 5.41 m x 3.86 m |
| Main Level | Living Room | 4.67 m | 6.57 m | 4.67 m x 6.57 m |
| Main Level | Dining Room | 4.49 m | 5.23 m | 4.49 m x 5.23 m |
| Main Level | Kitchen | 4.54 m | 5 m | 4.54 m x 5 m |
| Main Level | Family Room | 4.06 m | 4.06 m | 4.06 m x 4.06 m |
Contact Us
Contact us for more information
Nicole Digalakis
Salesperson
digalakisrealestate.com/
www.facebook.com/DigalakisRealEstate
www.linkedin.com/in/nicole-digalakis-88110882/
5071 Highway 7 East #5
Unionville, Ontario L3R 1N3
(905) 477-0011
(905) 477-6839



